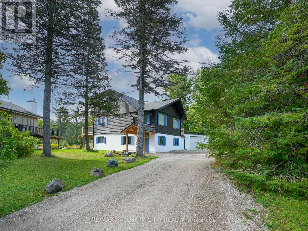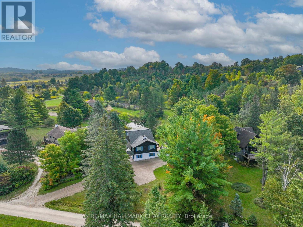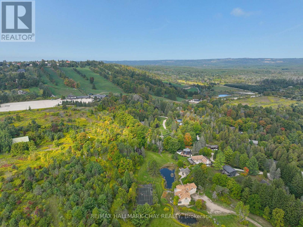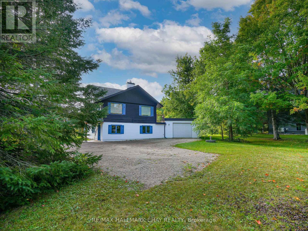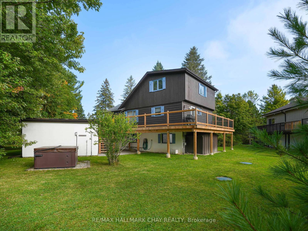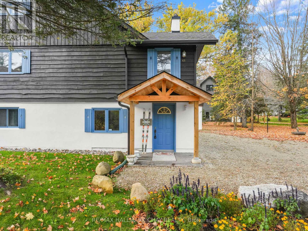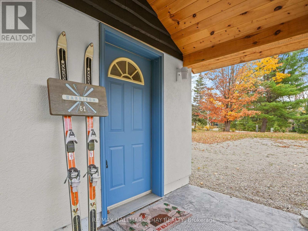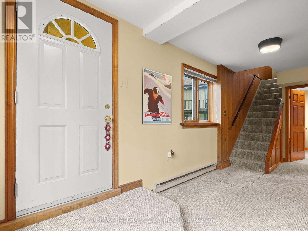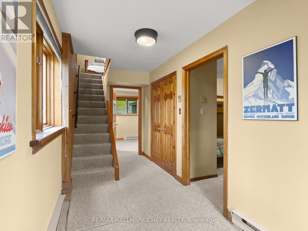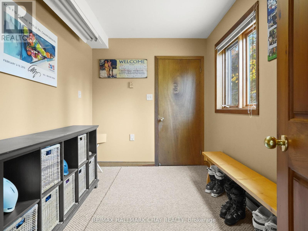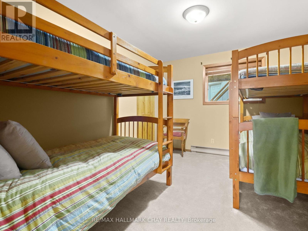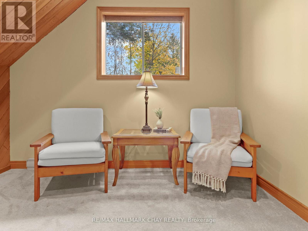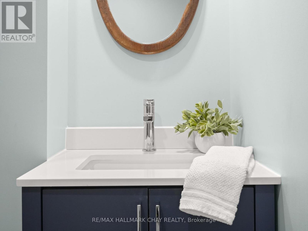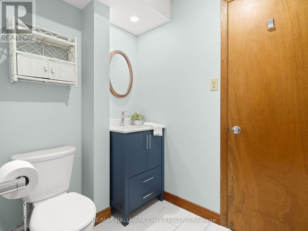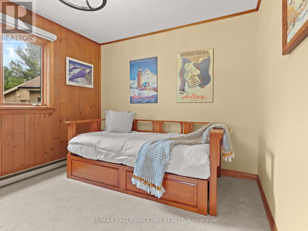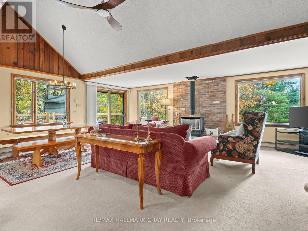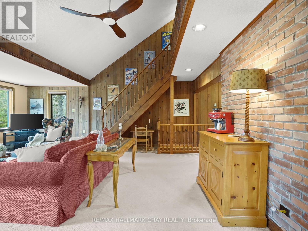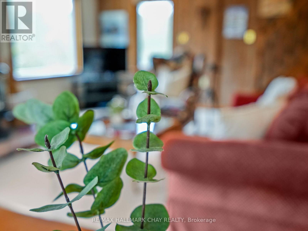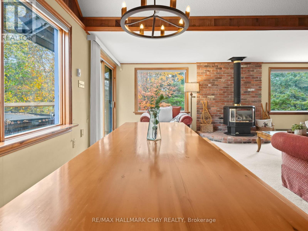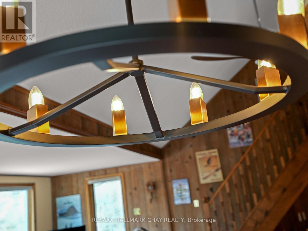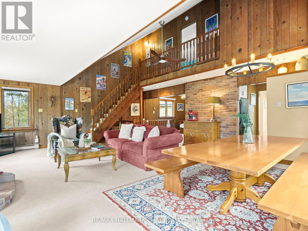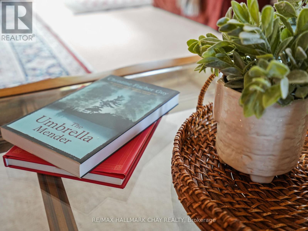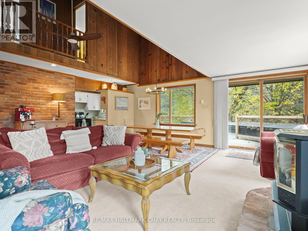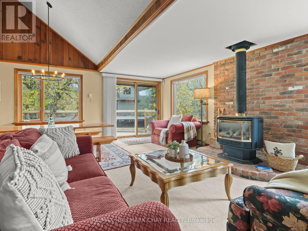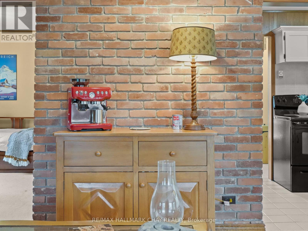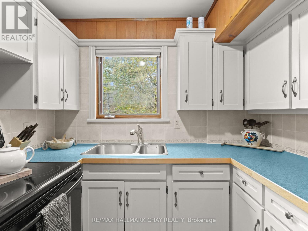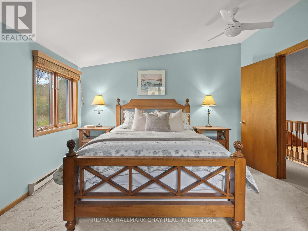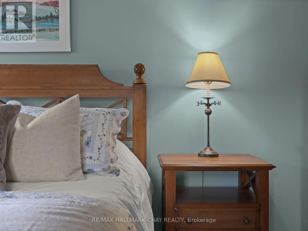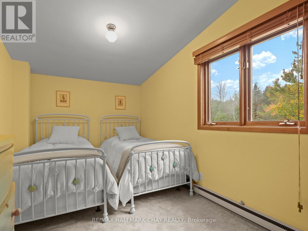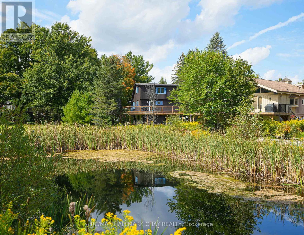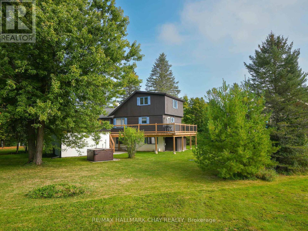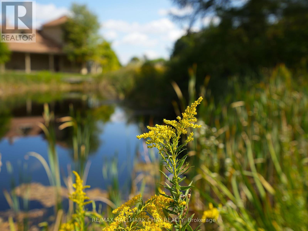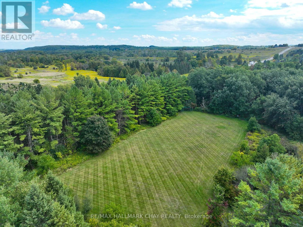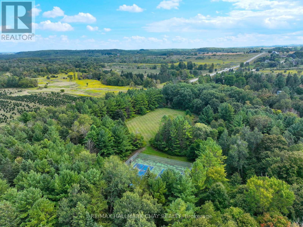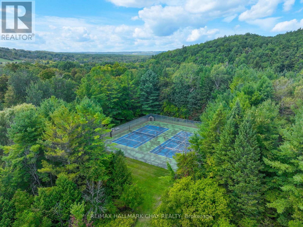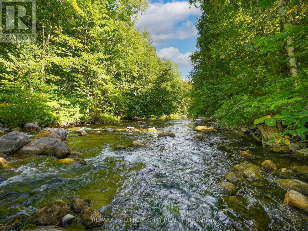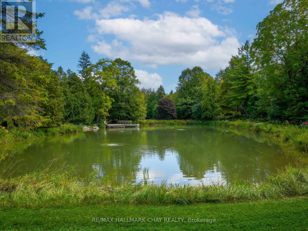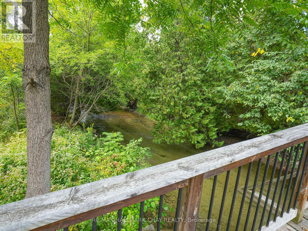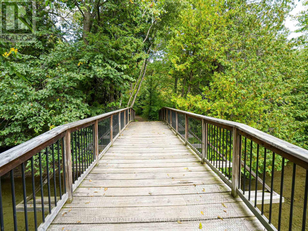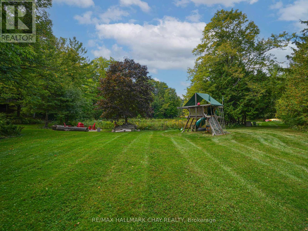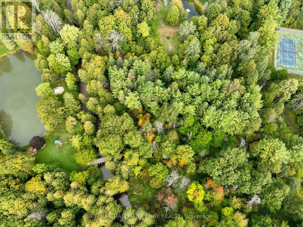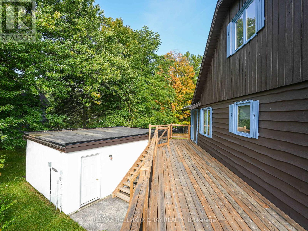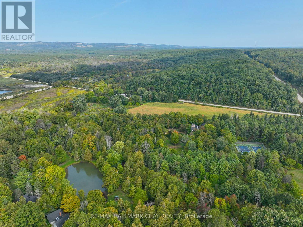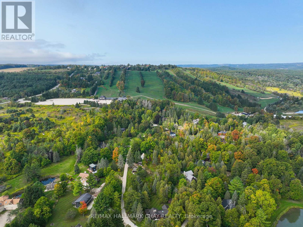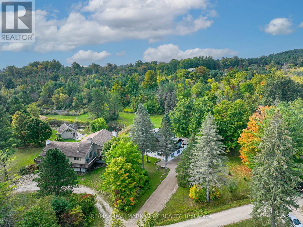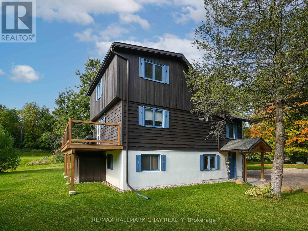61 Pine River Crescent Mulmur, Ontario L9V 3H3
$874,900
Welcome to your cozy Mulmur getaway, perfectly situated in the heart of a true ski-in/ski-out community! This inviting home offers unbeatable access to the slopes of Mansfield Ski Hill just steps from your door. Beyond skiing, enjoy year-round outdoor fun with exclusive access to a private pond, multi-sports court, river and play field. Inside, you'll find a spacious mudroom designed to handle all your gear, four generously sized bedrooms perfect for family and guests, and a warm, welcoming great room centered around a fireplace ideal for après-ski relaxation. Unwind after an active day in your private hot tub and sauna, then head out to your expansive back deck, perfect for entertaining or simply enjoying the peaceful surroundings. With a friendly, close-knit community and direct slope access, this is more than just a home it's a lifestyle. Don't miss your chance to make it yours! **EXTRAS** Newly Surfaced Driveway 2025, New Hot Water Heater 2025, Roof New 2022. New Back Deck 2022. New Front Door Portico 2022. Heated & Insulated Garage w Inside Access. Garage Wired for Electric Vehicle. Ample Parking in Driveway. Hot Tub. Sauna. Propane Fireplace. (id:60365)
Property Details
| MLS® Number | X12405163 |
| Property Type | Single Family |
| Community Name | Rural Mulmur |
| AmenitiesNearBy | Ski Area |
| CommunityFeatures | School Bus |
| EquipmentType | Water Heater, Propane Tank |
| Features | Sauna |
| ParkingSpaceTotal | 6 |
| RentalEquipmentType | Water Heater, Propane Tank |
| Structure | Deck, Shed |
Building
| BathroomTotal | 2 |
| BedroomsAboveGround | 4 |
| BedroomsTotal | 4 |
| Amenities | Fireplace(s) |
| Appliances | Hot Tub, Garage Door Opener Remote(s), Dryer, Furniture, Garage Door Opener, Stove, Washer, Window Coverings, Refrigerator |
| ConstructionStyleAttachment | Detached |
| ExteriorFinish | Stucco, Wood |
| FireplacePresent | Yes |
| FireplaceTotal | 1 |
| FoundationType | Poured Concrete, Slab |
| HalfBathTotal | 1 |
| HeatingType | Baseboard Heaters |
| StoriesTotal | 3 |
| SizeInterior | 1100 - 1500 Sqft |
| Type | House |
Parking
| Attached Garage | |
| Garage |
Land
| Acreage | No |
| LandAmenities | Ski Area |
| LandscapeFeatures | Landscaped |
| Sewer | Holding Tank |
| SizeDepth | 148 Ft ,4 In |
| SizeFrontage | 102 Ft ,4 In |
| SizeIrregular | 102.4 X 148.4 Ft |
| SizeTotalText | 102.4 X 148.4 Ft |
| SurfaceWater | Lake/pond |
Rooms
| Level | Type | Length | Width | Dimensions |
|---|---|---|---|---|
| Second Level | Living Room | 6.02 m | 4.5 m | 6.02 m x 4.5 m |
| Second Level | Dining Room | 2.13 m | 5.49 m | 2.13 m x 5.49 m |
| Second Level | Kitchen | 2.31 m | 2.34 m | 2.31 m x 2.34 m |
| Second Level | Pantry | 2.29 m | 1.37 m | 2.29 m x 1.37 m |
| Second Level | Bathroom | 1.37 m | 2.21 m | 1.37 m x 2.21 m |
| Third Level | Primary Bedroom | 3.35 m | 4.27 m | 3.35 m x 4.27 m |
| Third Level | Bedroom 4 | 2.41 m | 4.52 m | 2.41 m x 4.52 m |
| Ground Level | Foyer | 2.08 m | 2.64 m | 2.08 m x 2.64 m |
| Ground Level | Mud Room | 2.08 m | 3.71 m | 2.08 m x 3.71 m |
| Ground Level | Bedroom 2 | 2.9 m | 4.55 m | 2.9 m x 4.55 m |
| Ground Level | Bedroom 3 | 2.92 m | 3.28 m | 2.92 m x 3.28 m |
https://www.realtor.ca/real-estate/28865912/61-pine-river-crescent-mulmur-rural-mulmur
Cassidy Julee Lemoine
Salesperson
218 Bayfield St, 100078 & 100431
Barrie, Ontario L4M 3B6

