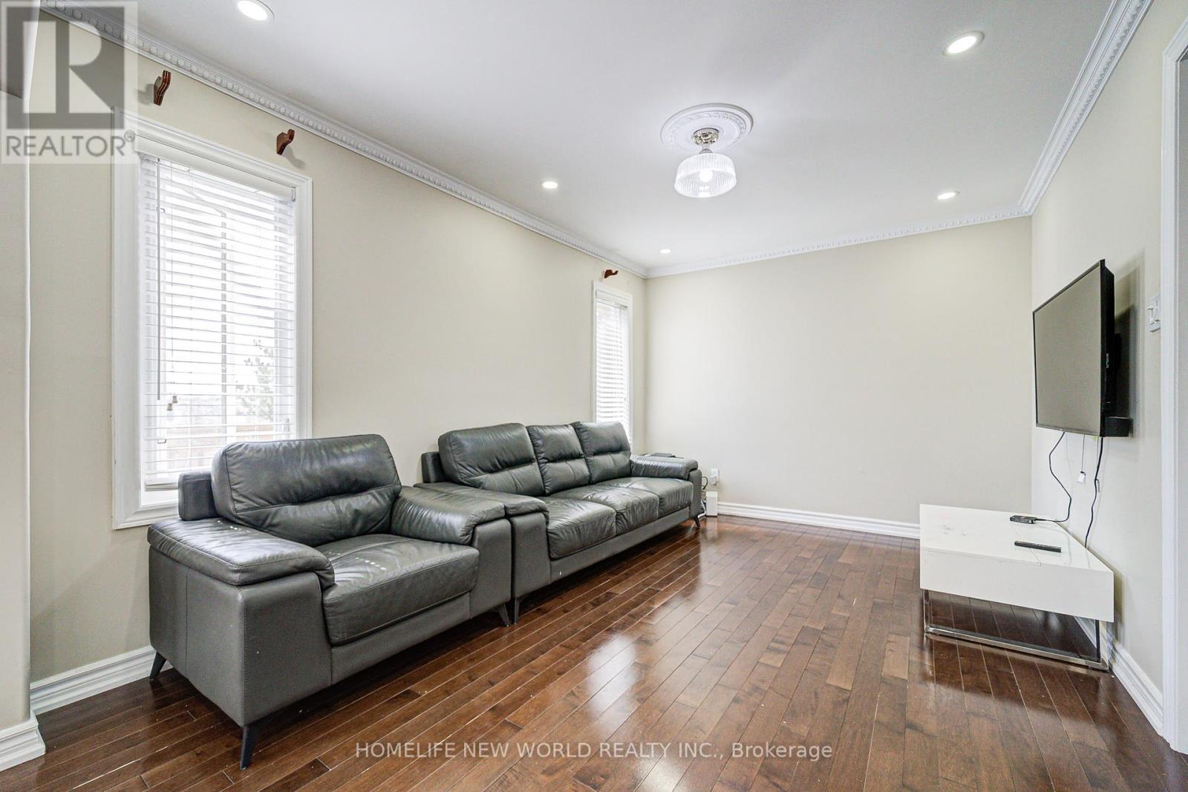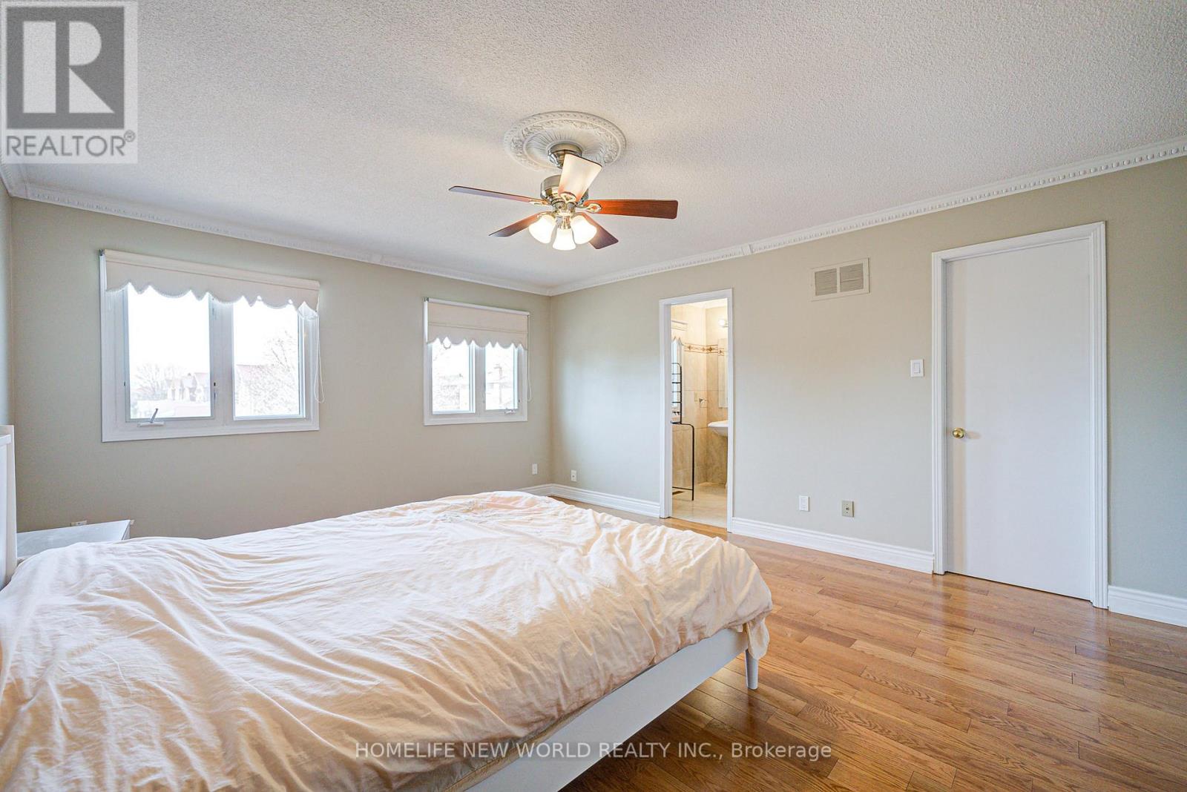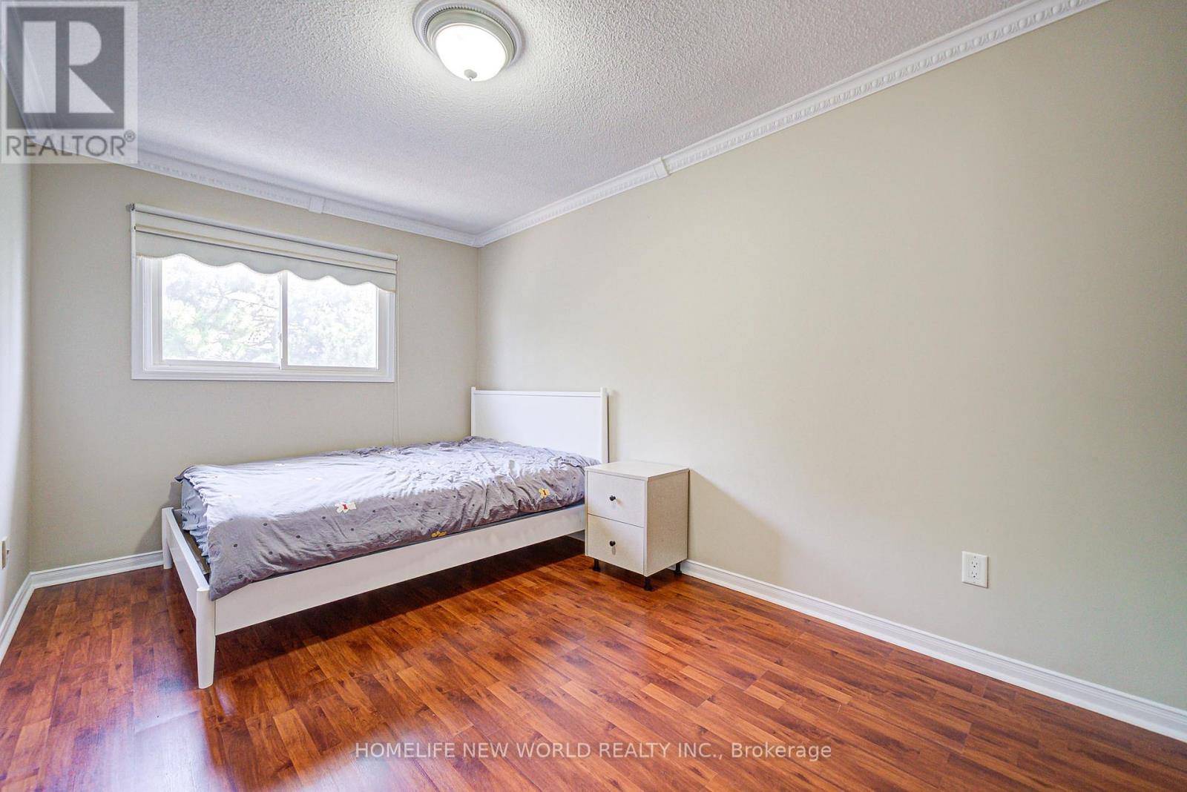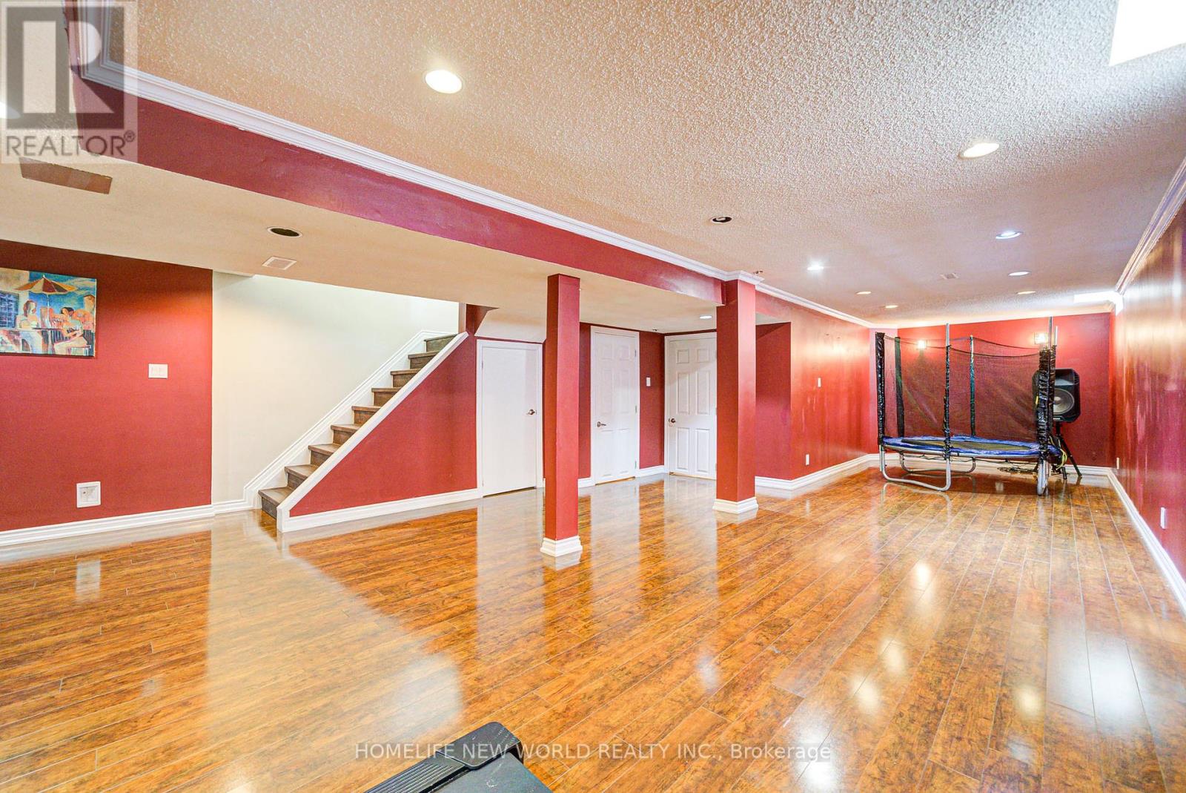61 Olivewood Drive Markham, Ontario L3S 3E2
4 Bedroom
4 Bathroom
1500 - 2000 sqft
Central Air Conditioning
Forced Air
$1,388,000
End Unit, Plenty of sun light. Renovated From Top To Bottom. Whole House Freshly Painted, Front Porch Enclosed, Interlock Driveway. Finished Bsmt With Rec Room & 2Pc Washroom, Fully Fenced & Landscaped. Large Deck In Backyard, Convenient Location, Steps To Steeles Ave. Public Transit, Shoppers, Walmart, Restaurants, Supermarket, School, Parks nearby. (id:60365)
Property Details
| MLS® Number | N12098339 |
| Property Type | Single Family |
| Community Name | Middlefield |
| Features | Carpet Free |
| ParkingSpaceTotal | 4 |
Building
| BathroomTotal | 4 |
| BedroomsAboveGround | 4 |
| BedroomsTotal | 4 |
| BasementDevelopment | Finished |
| BasementType | N/a (finished) |
| ConstructionStyleAttachment | Link |
| CoolingType | Central Air Conditioning |
| ExteriorFinish | Brick |
| FlooringType | Hardwood |
| FoundationType | Concrete |
| HalfBathTotal | 2 |
| HeatingFuel | Natural Gas |
| HeatingType | Forced Air |
| StoriesTotal | 2 |
| SizeInterior | 1500 - 2000 Sqft |
| Type | House |
| UtilityWater | Municipal Water |
Parking
| Attached Garage | |
| Garage |
Land
| Acreage | No |
| Sewer | Sanitary Sewer |
| SizeDepth | 103 Ft ,4 In |
| SizeFrontage | 30 Ft ,2 In |
| SizeIrregular | 30.2 X 103.4 Ft |
| SizeTotalText | 30.2 X 103.4 Ft |
Rooms
| Level | Type | Length | Width | Dimensions |
|---|---|---|---|---|
| Second Level | Primary Bedroom | 4.75 m | 4.17 m | 4.75 m x 4.17 m |
| Second Level | Bedroom 2 | 4.24 m | 2.69 m | 4.24 m x 2.69 m |
| Second Level | Bedroom 3 | 3.58 m | 2.69 m | 3.58 m x 2.69 m |
| Second Level | Bedroom 4 | 3.35 m | 2.97 m | 3.35 m x 2.97 m |
| Basement | Recreational, Games Room | 10.82 m | 2.74 m | 10.82 m x 2.74 m |
| Main Level | Living Room | 4.24 m | 3.05 m | 4.24 m x 3.05 m |
| Main Level | Dining Room | 6.86 m | 3.05 m | 6.86 m x 3.05 m |
| Main Level | Family Room | 6 m | 3.05 m | 6 m x 3.05 m |
| Main Level | Kitchen | 5.69 m | 2.9 m | 5.69 m x 2.9 m |
https://www.realtor.ca/real-estate/28202387/61-olivewood-drive-markham-middlefield-middlefield
Michael Yang
Salesperson
Homelife New World Realty Inc.
201 Consumers Rd., Ste. 205
Toronto, Ontario M2J 4G8
201 Consumers Rd., Ste. 205
Toronto, Ontario M2J 4G8











































