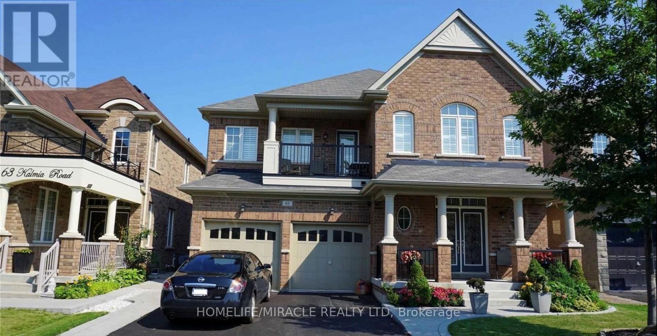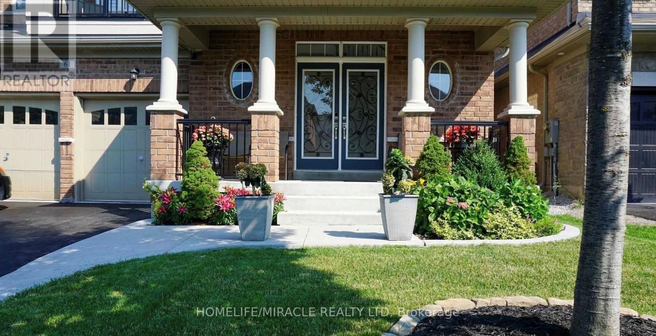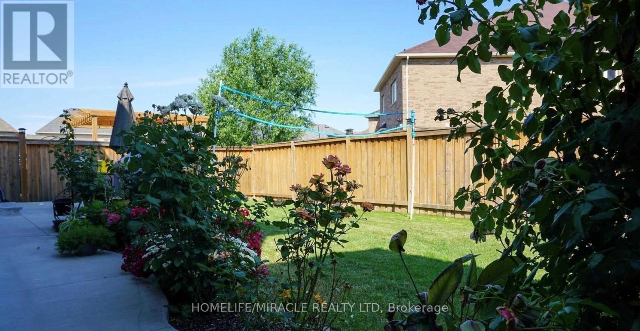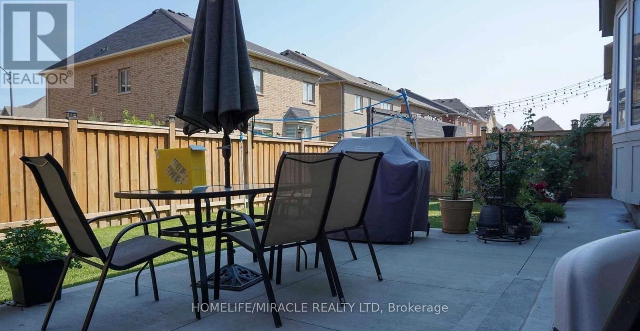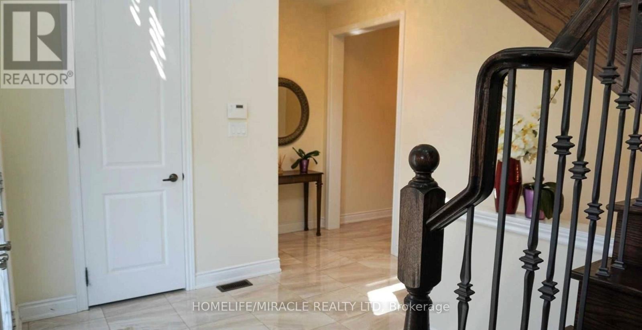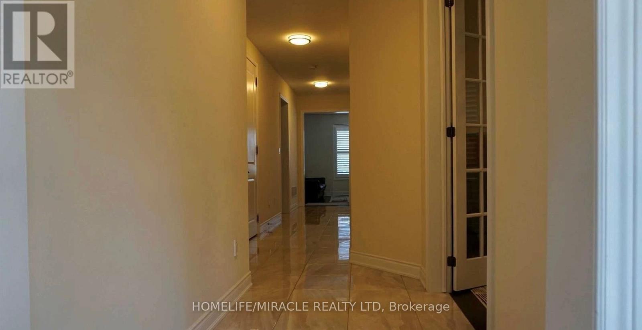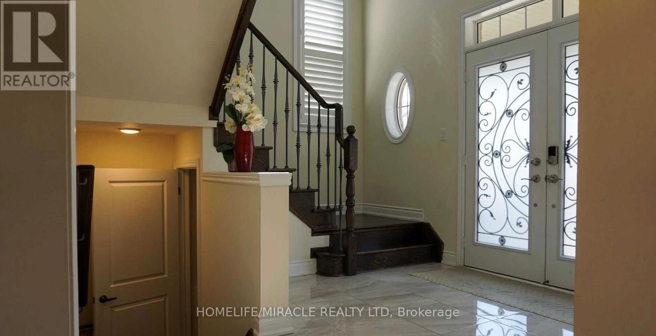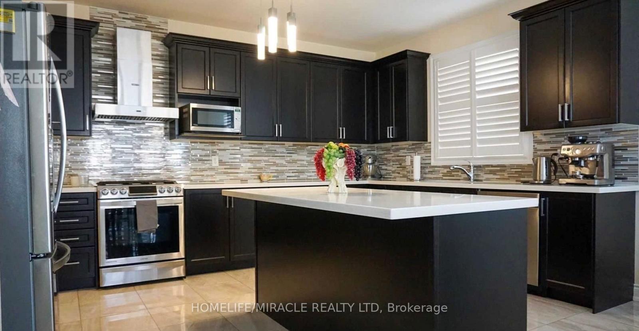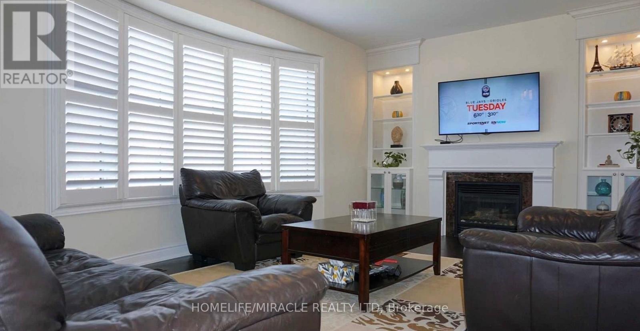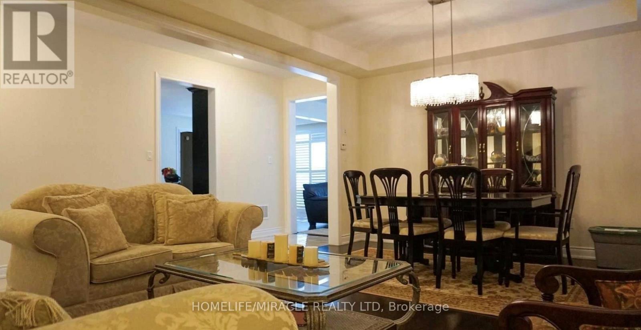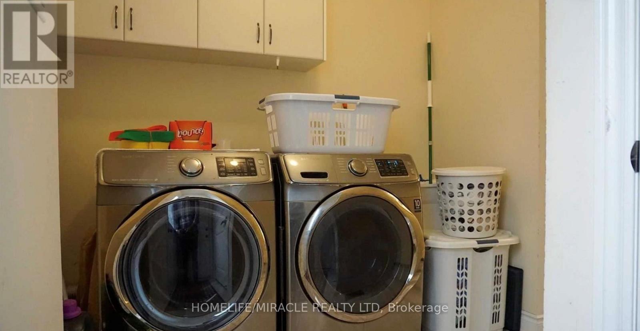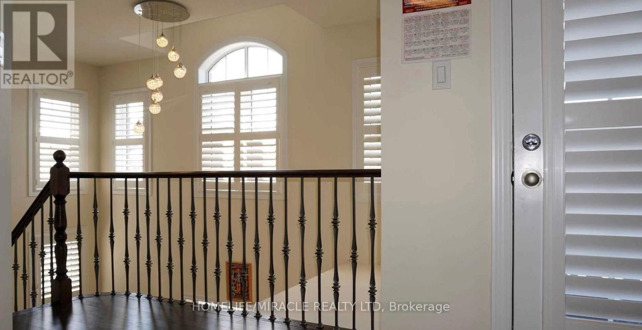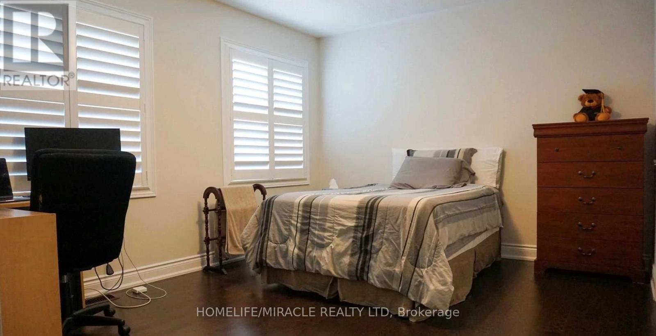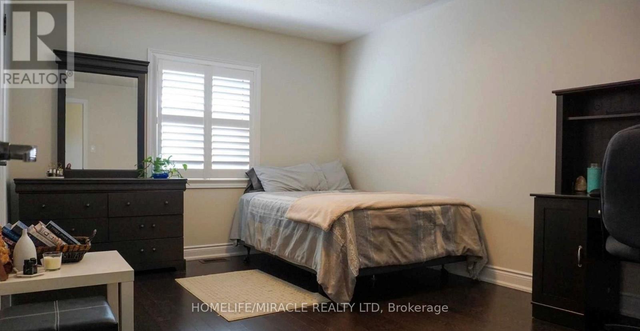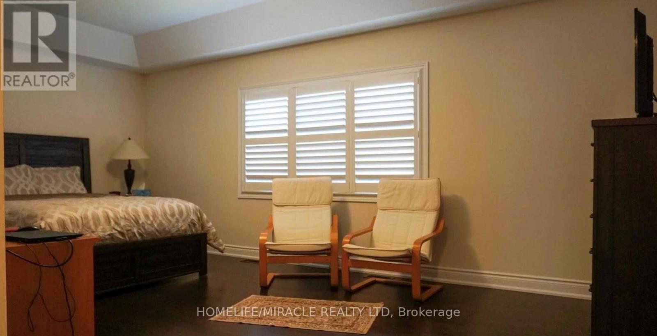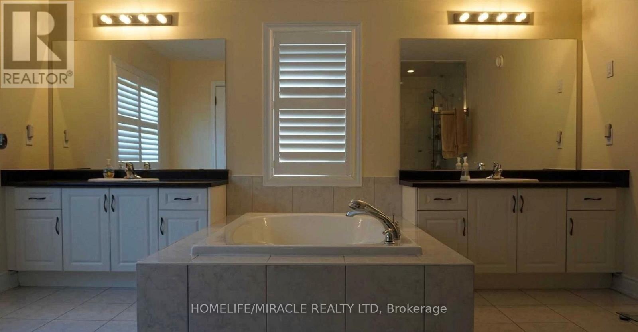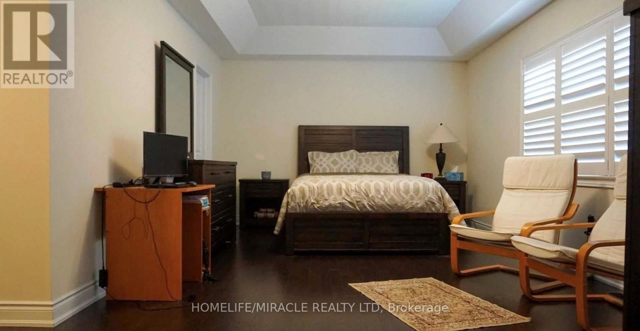61 Kalmia Road Brampton, Ontario L6X 3B3
$3,700 Monthly
Experience luxury living in this stunning 3,650 sq. ft. home available for lease, ideally located near Mount Pleasant GO Station, top-rated schools, and major amenities such as Walmart, Home Depot, and all major banks. This beautifully designed property features a double car garage with interior access, a modern kitchen with upgraded stainless steel appliances, a large center island, and a separate breakfast area. The professionally landscaped backyard is perfect for family gatherings, while the spacious family room provides a comfortable space for relaxation. A main level office/library with doors offers the ideal setup for working from home, and a convenient main floor laundry room adds to everyday ease. With premium finishes, thoughtful upgrades, and an unbeatable location, this home offers the perfect combination of elegance, comfort, and convenience. (id:60365)
Property Details
| MLS® Number | W12480562 |
| Property Type | Single Family |
| Community Name | Credit Valley |
| Features | Carpet Free, In Suite Laundry |
| ParkingSpaceTotal | 6 |
Building
| BathroomTotal | 4 |
| BedroomsAboveGround | 5 |
| BedroomsTotal | 5 |
| Age | 6 To 15 Years |
| Amenities | Fireplace(s) |
| Appliances | Dishwasher, Dryer, Garage Door Opener, Hood Fan, Stove, Washer, Refrigerator |
| BasementDevelopment | Unfinished |
| BasementType | N/a (unfinished) |
| ConstructionStyleAttachment | Detached |
| CoolingType | Central Air Conditioning |
| ExteriorFinish | Brick |
| FireplacePresent | Yes |
| FlooringType | Hardwood, Ceramic |
| FoundationType | Concrete |
| HalfBathTotal | 1 |
| HeatingFuel | Natural Gas |
| HeatingType | Forced Air |
| StoriesTotal | 2 |
| SizeInterior | 3500 - 5000 Sqft |
| Type | House |
| UtilityWater | Municipal Water |
Parking
| Garage |
Land
| Acreage | No |
| Sewer | Sanitary Sewer |
| SizeDepth | 102 Ft ,3 In |
| SizeFrontage | 45 Ft |
| SizeIrregular | 45 X 102.3 Ft |
| SizeTotalText | 45 X 102.3 Ft |
Rooms
| Level | Type | Length | Width | Dimensions |
|---|---|---|---|---|
| Second Level | Bedroom 5 | 3.04 m | 4.26 m | 3.04 m x 4.26 m |
| Second Level | Bathroom | Measurements not available | ||
| Second Level | Bathroom | Measurements not available | ||
| Second Level | Bathroom | Measurements not available | ||
| Second Level | Primary Bedroom | 3.65 m | 6.09 m | 3.65 m x 6.09 m |
| Second Level | Bedroom 2 | 3.04 m | 4.26 m | 3.04 m x 4.26 m |
| Second Level | Bedroom 3 | 3.35 m | 4.14 m | 3.35 m x 4.14 m |
| Second Level | Bedroom 4 | 3.35 m | 4.26 m | 3.35 m x 4.26 m |
| Main Level | Living Room | 3.96 m | 6.09 m | 3.96 m x 6.09 m |
| Main Level | Dining Room | 3.96 m | 6.09 m | 3.96 m x 6.09 m |
| Main Level | Family Room | 3.15 m | 6.4 m | 3.15 m x 6.4 m |
| Main Level | Kitchen | 3.35 m | 5 m | 3.35 m x 5 m |
| Main Level | Eating Area | 3.65 m | 4.11 m | 3.65 m x 4.11 m |
| Main Level | Office | 3.35 m | 3.53 m | 3.35 m x 3.53 m |
https://www.realtor.ca/real-estate/29029154/61-kalmia-road-brampton-credit-valley-credit-valley
Navneet S Bhatt
Salesperson
821 Bovaird Dr West #31
Brampton, Ontario L6X 0T9

