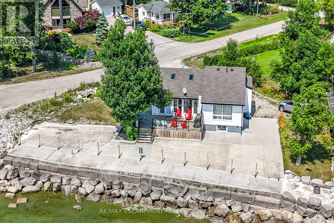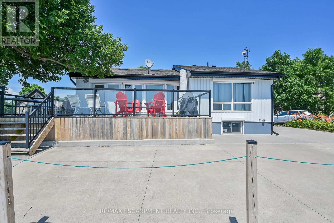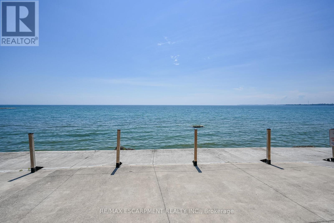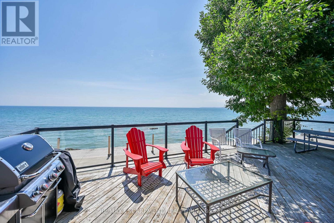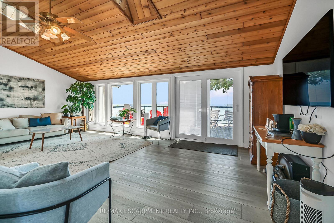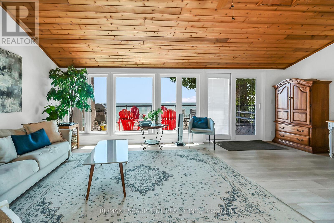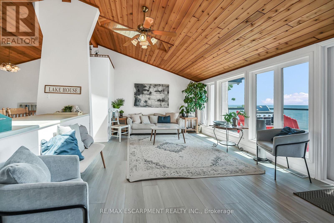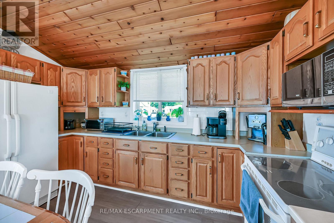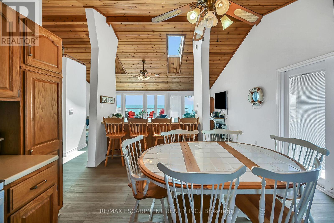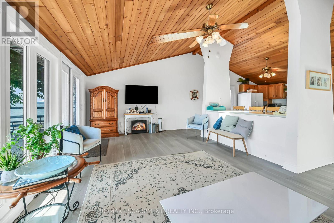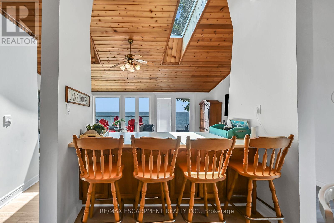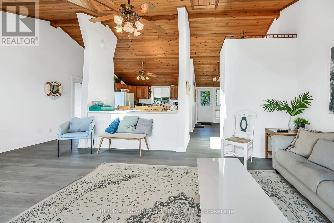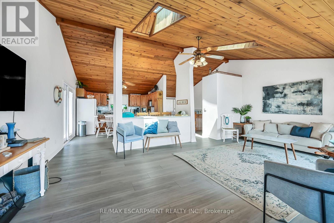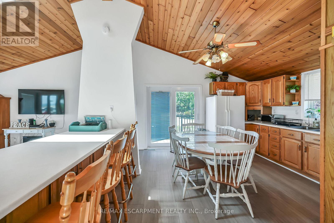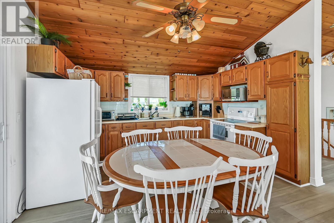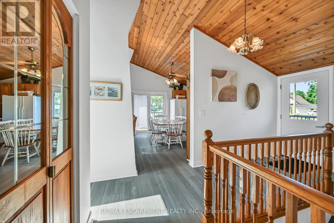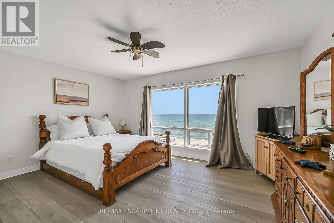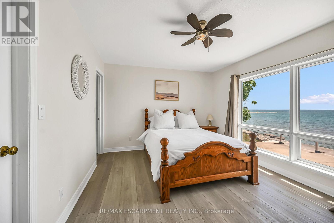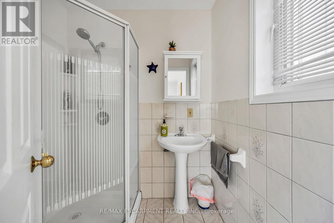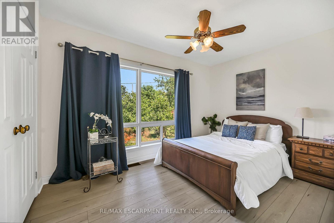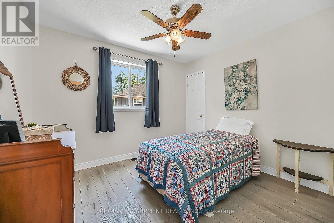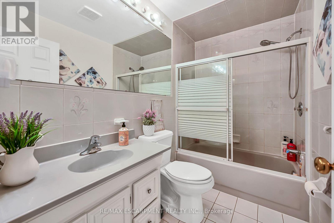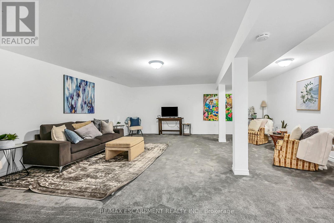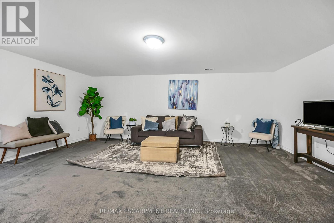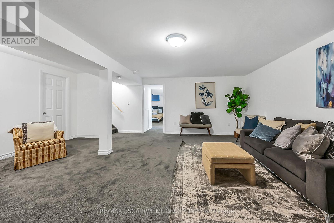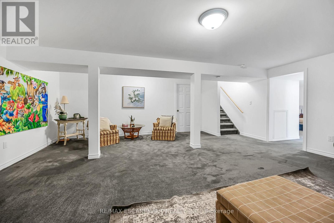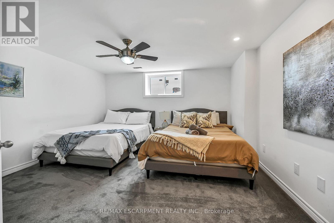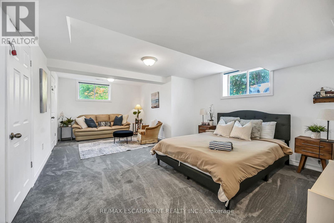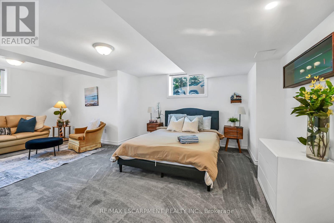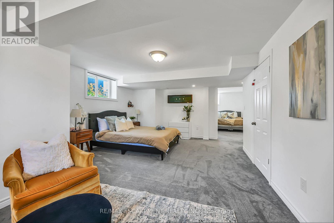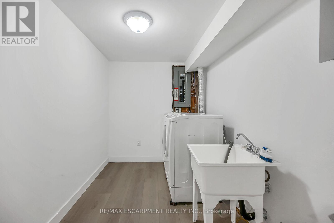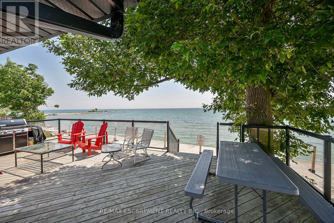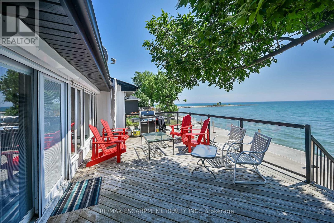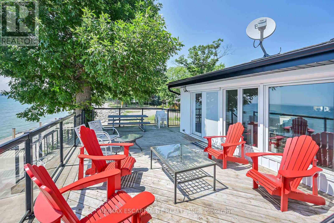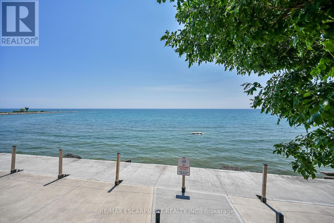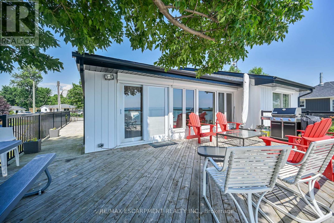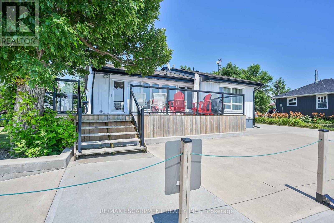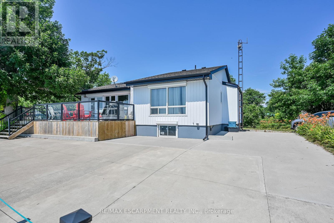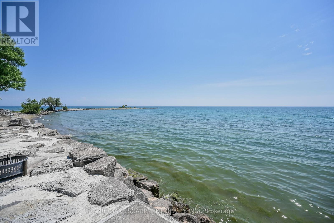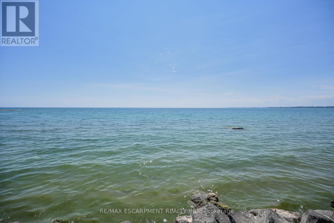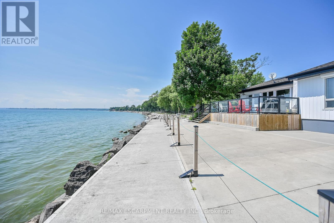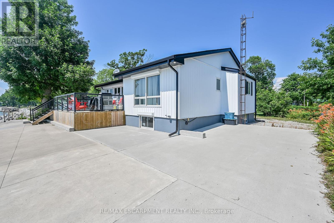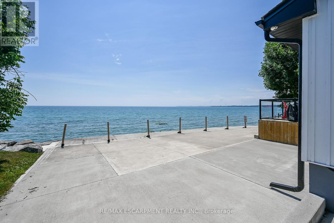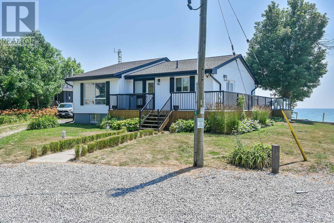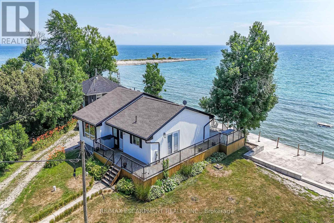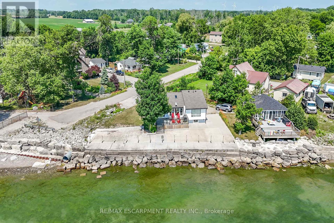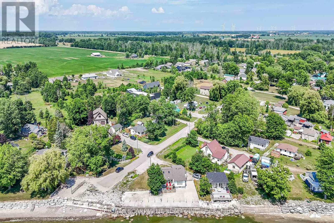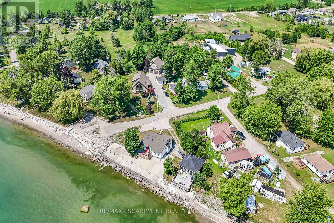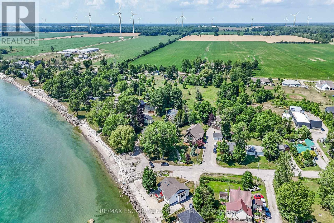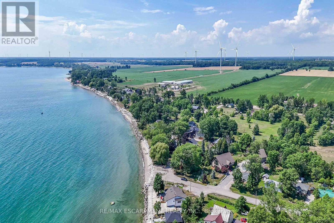61 Horseshoe Bay Road Haldimand, Ontario N1A 2W8
$899,000
Spectacular water front property boasting 148ft of beach-front protected by prof. installed break-wall'20 abutting 3100sf of concrete entertainment area located 10 mins SW of Dunnville. Incs totally renovated (inside/out) year round home(1991)w/over 1500sf of living area ftrs pine T&G vaulted ceilings, skylights + oversized windows - introduces EI kitchen w/peninsula island, living room ftrs multiple patio door WO's to 650sf lake-front glass panel deck, master incs 3pc en-suite, 4pc primary bath + 2 add. bedrooms. Stunning lower level ftrs spacious family room, 4th bedroom, 5th bedroom (2 bedroom potential), laundry & utility room. aprx. $14,000 August Air BnB income! Extras - flooring'22, auto-shutters'22, security, furnace/AC'22, back-up sump pump'22, cistern, 2 holding tanks & int/ext.paint'22. (id:60365)
Property Details
| MLS® Number | X12285748 |
| Property Type | Single Family |
| Community Name | Dunnville |
| AmenitiesNearBy | Beach, Golf Nearby, Hospital, Marina |
| Features | Sump Pump |
| ParkingSpaceTotal | 2 |
Building
| BathroomTotal | 2 |
| BedroomsAboveGround | 3 |
| BedroomsBelowGround | 3 |
| BedroomsTotal | 6 |
| Age | 31 To 50 Years |
| ArchitecturalStyle | Bungalow |
| BasementDevelopment | Finished |
| BasementType | Full (finished) |
| ConstructionStyleAttachment | Detached |
| CoolingType | Central Air Conditioning |
| ExteriorFinish | Wood |
| FireplacePresent | Yes |
| FlooringType | Carpeted |
| FoundationType | Poured Concrete |
| HeatingFuel | Electric |
| HeatingType | Forced Air |
| StoriesTotal | 1 |
| SizeInterior | 1500 - 2000 Sqft |
| Type | House |
| UtilityWater | Cistern |
Parking
| No Garage |
Land
| Acreage | No |
| LandAmenities | Beach, Golf Nearby, Hospital, Marina |
| Sewer | Holding Tank |
| SizeDepth | 116 Ft |
| SizeFrontage | 64 Ft ,8 In |
| SizeIrregular | 64.7 X 116 Ft |
| SizeTotalText | 64.7 X 116 Ft|under 1/2 Acre |
| SurfaceWater | Lake/pond |
Rooms
| Level | Type | Length | Width | Dimensions |
|---|---|---|---|---|
| Basement | Bedroom | 4.14 m | 3.81 m | 4.14 m x 3.81 m |
| Basement | Bedroom | 3.12 m | 2.79 m | 3.12 m x 2.79 m |
| Basement | Family Room | 6.4 m | 6.25 m | 6.4 m x 6.25 m |
| Basement | Laundry Room | 2.03 m | 5.28 m | 2.03 m x 5.28 m |
| Basement | Bedroom | 4.04 m | 4.29 m | 4.04 m x 4.29 m |
| Main Level | Living Room | 4.01 m | 6.5 m | 4.01 m x 6.5 m |
| Main Level | Kitchen | 4.98 m | 3.99 m | 4.98 m x 3.99 m |
| Main Level | Bedroom | 2.62 m | 3.81 m | 2.62 m x 3.81 m |
| Main Level | Bedroom | 2.92 m | 3.2 m | 2.92 m x 3.2 m |
| Main Level | Primary Bedroom | 4.57 m | 4.11 m | 4.57 m x 4.11 m |
| Main Level | Bathroom | 1.63 m | 1.85 m | 1.63 m x 1.85 m |
| Main Level | Bathroom | 2.54 m | 1.45 m | 2.54 m x 1.45 m |
https://www.realtor.ca/real-estate/28607168/61-horseshoe-bay-road-haldimand-dunnville-dunnville
Peter Ralph Hogeterp
Salesperson
325 Winterberry Drive #4b
Hamilton, Ontario L8J 0B6

