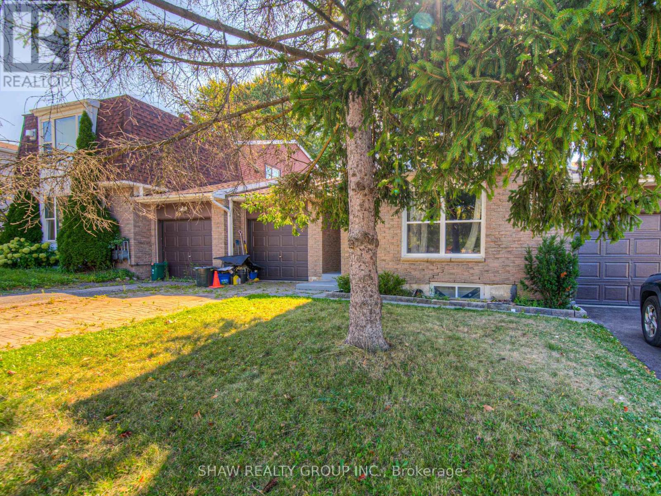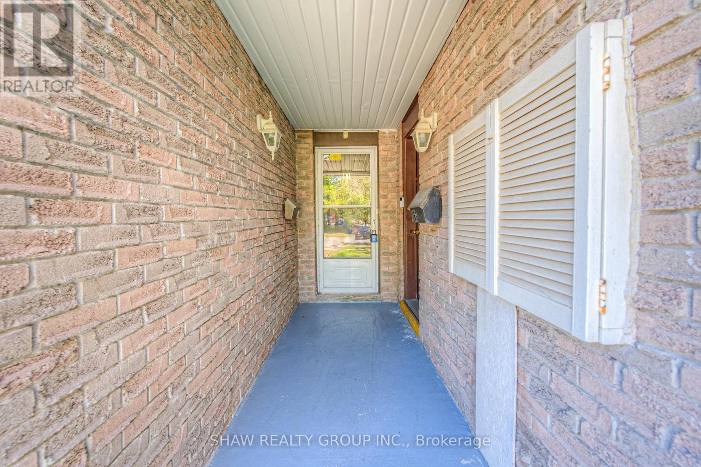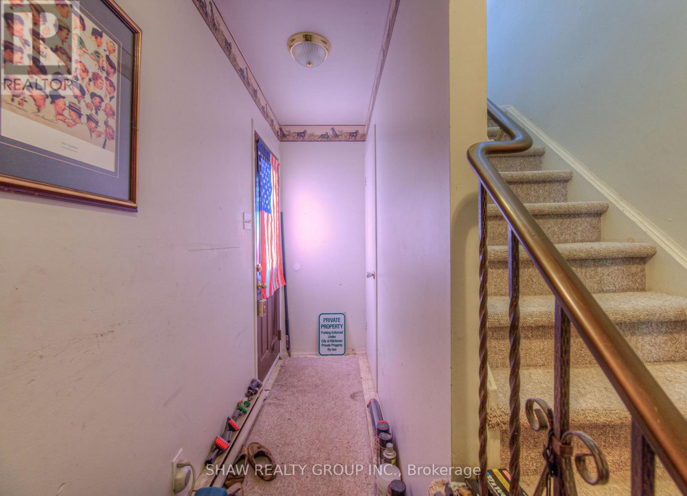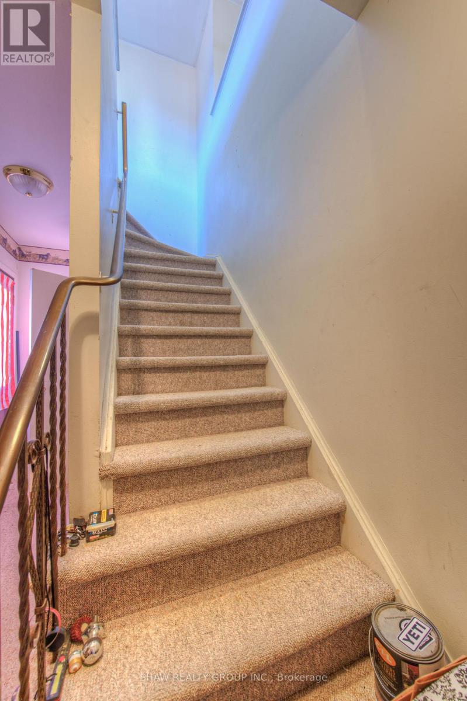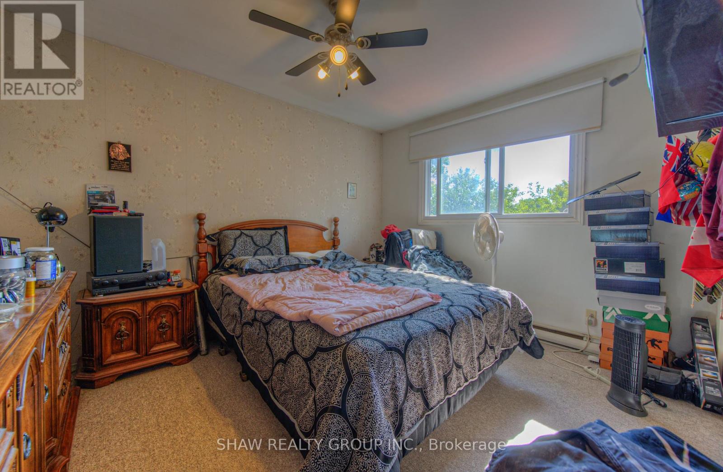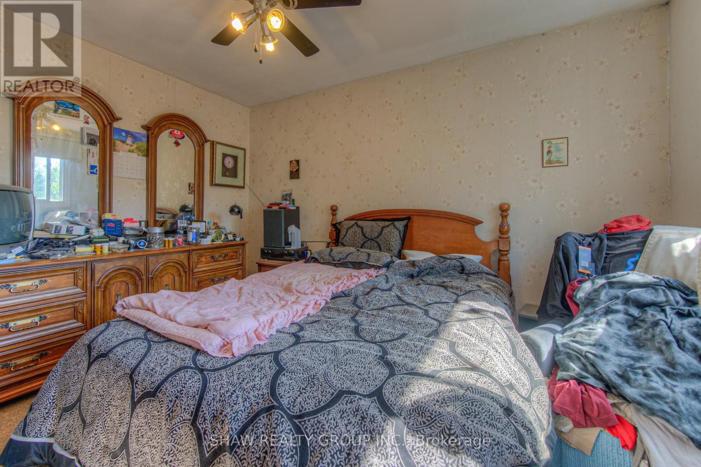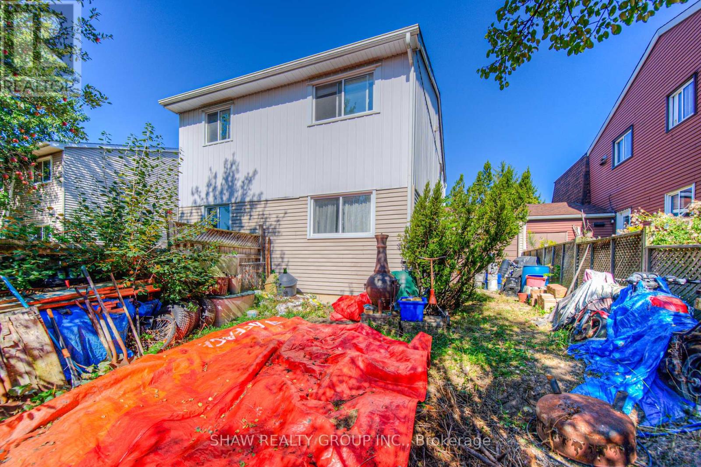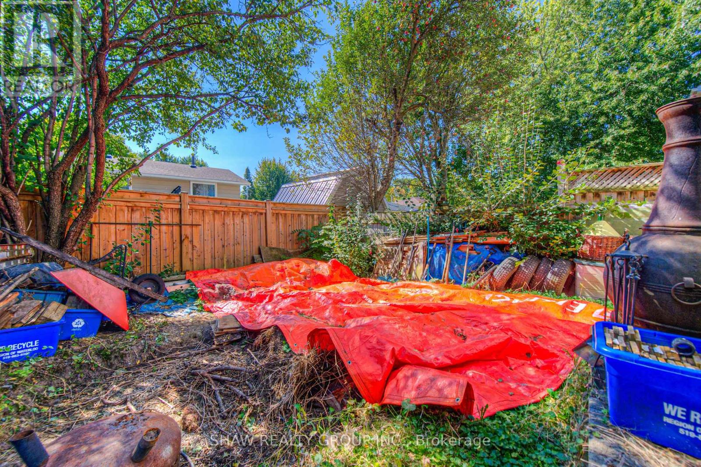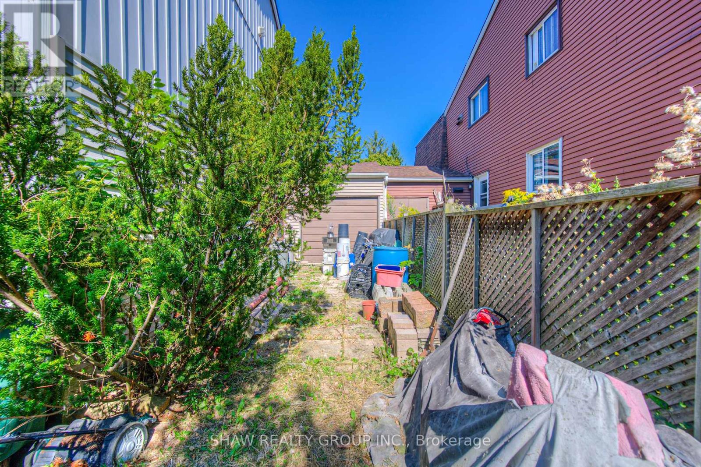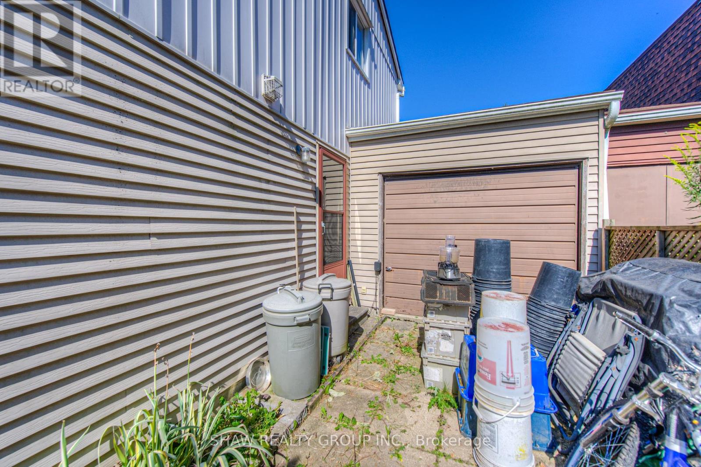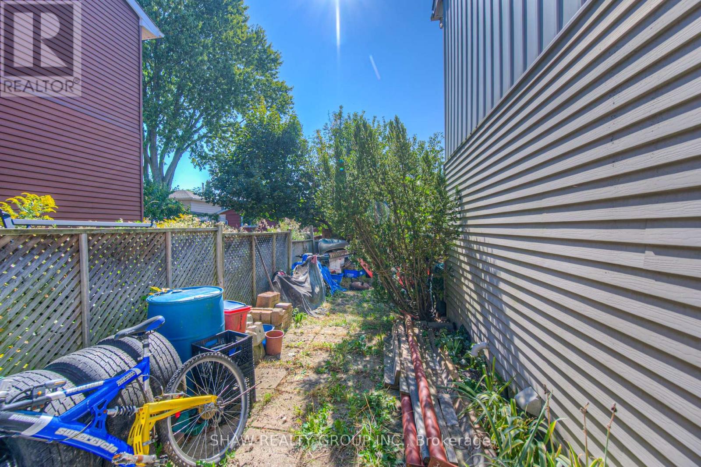61 Hillbrook Crescent Kitchener, Ontario N2N 1J4
$399,000Maintenance, Insurance
$325 Monthly
Maintenance, Insurance
$325 MonthlyAttention First-Time Buyers, Investors & Handyman Special Seekers! Welcome to 61 Hillbrook Crescent a 3-bedroom, bungalow-style stacked townhouse with a single garage in a sought-after, family-friendly neighbourhood. This home is full of potential and ready for your personal touch! Enjoy an open-concept living and dining area with a convenient serving window to the kitchen, and a side door leading to your private deck, fenced yard, and direct garage access. The lower level offers a spacious unfinished rec room, laundry area, and plenty of storage. Located close to top-rated schools, shopping, banks, trails, public transit, and the Sunrise Shopping Centre youll love the convenience of this location. Bring your vision and transform this property into your dream home or next investment! (id:60365)
Property Details
| MLS® Number | X12404967 |
| Property Type | Single Family |
| CommunityFeatures | Pet Restrictions |
| ParkingSpaceTotal | 2 |
Building
| BathroomTotal | 1 |
| BedroomsAboveGround | 3 |
| BedroomsTotal | 3 |
| Appliances | Dryer, Stove, Washer, Refrigerator |
| CoolingType | Window Air Conditioner |
| ExteriorFinish | Brick, Aluminum Siding |
| HeatingFuel | Electric |
| HeatingType | Baseboard Heaters |
| SizeInterior | 1000 - 1199 Sqft |
| Type | Row / Townhouse |
Parking
| Attached Garage | |
| Garage |
Land
| Acreage | No |
| ZoningDescription | R2b |
Rooms
| Level | Type | Length | Width | Dimensions |
|---|---|---|---|---|
| Main Level | Bedroom | 3.05 m | 3.76 m | 3.05 m x 3.76 m |
| Main Level | Bedroom | 3.48 m | 2.79 m | 3.48 m x 2.79 m |
| Main Level | Bedroom | 2.46 m | 2.69 m | 2.46 m x 2.69 m |
| Main Level | Bathroom | Measurements not available | ||
| Main Level | Kitchen | 5.08 m | 4.93 m | 5.08 m x 4.93 m |
https://www.realtor.ca/real-estate/28865599/61-hillbrook-crescent-kitchener
Shaw Hasyj
Salesperson
135 George St N Unit 201b
Cambridge, Ontario N1S 5C3

