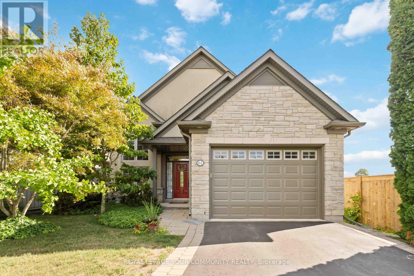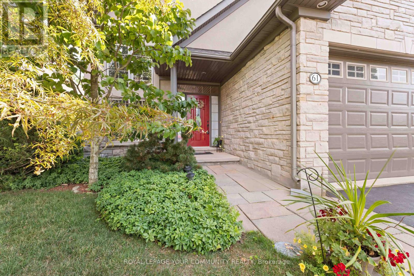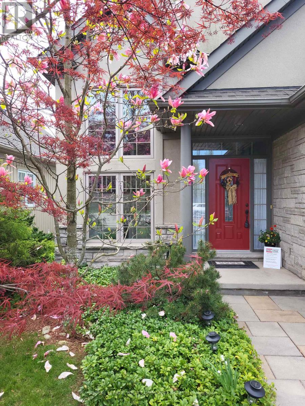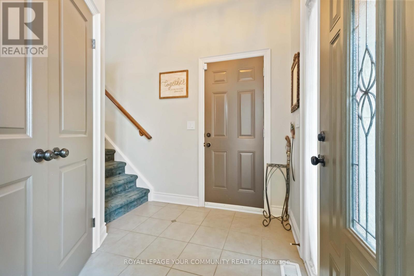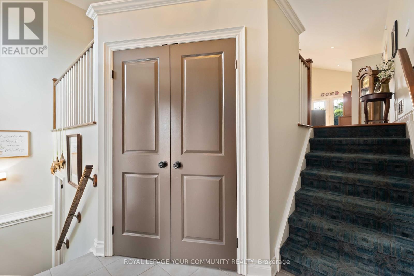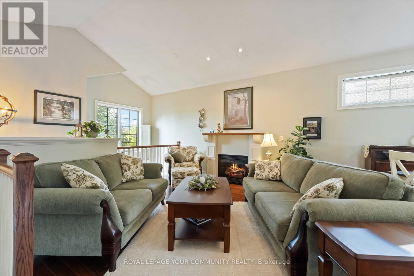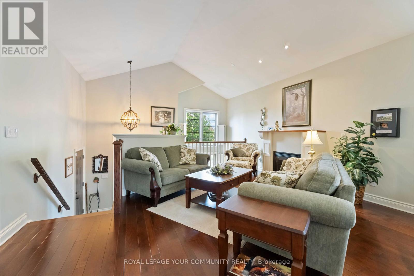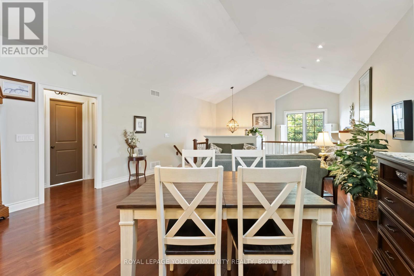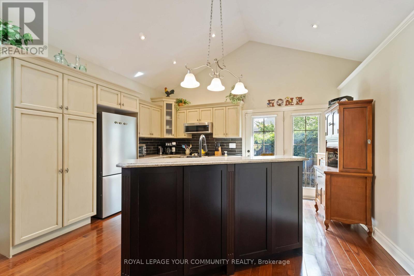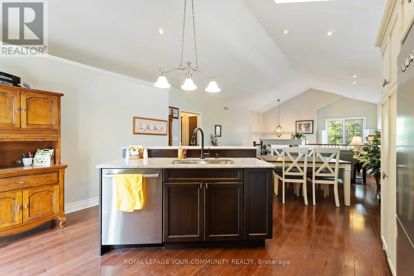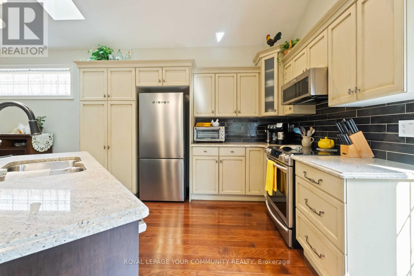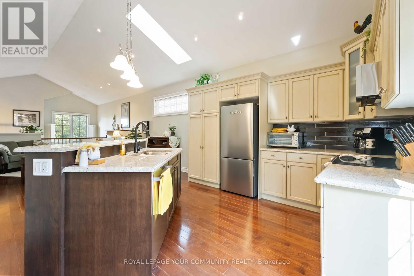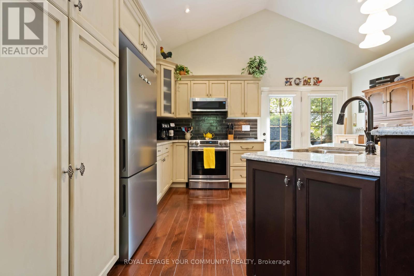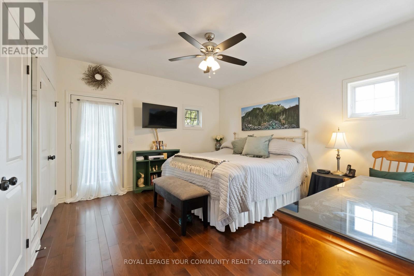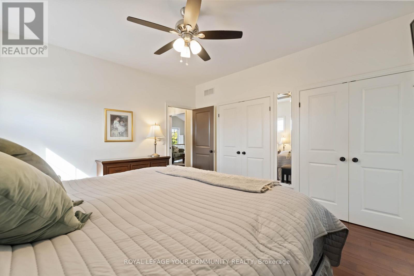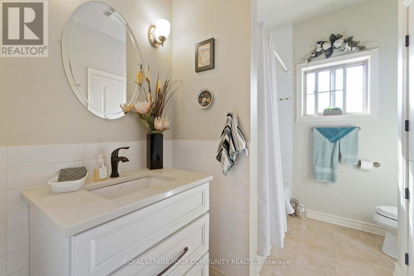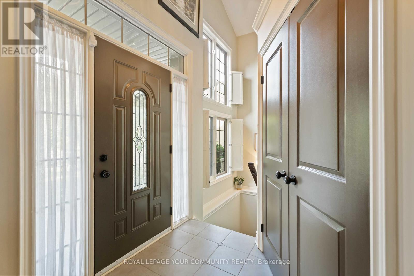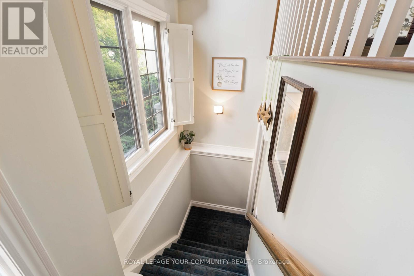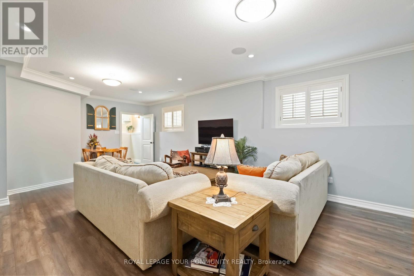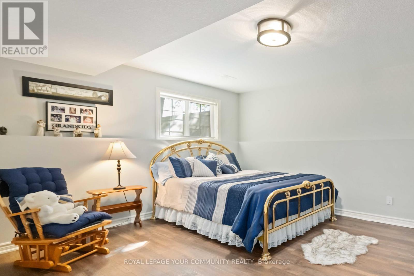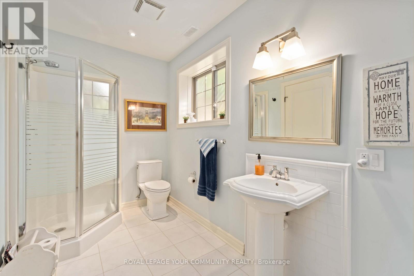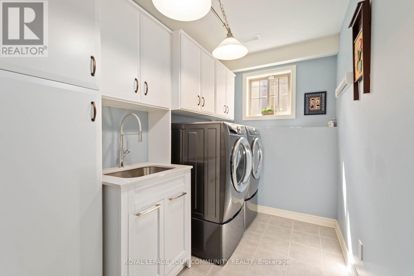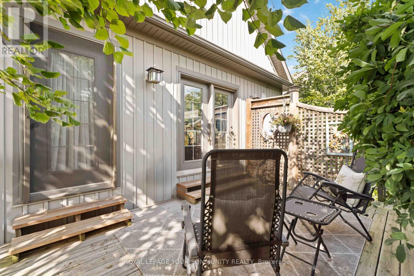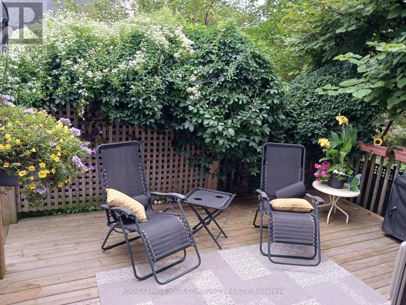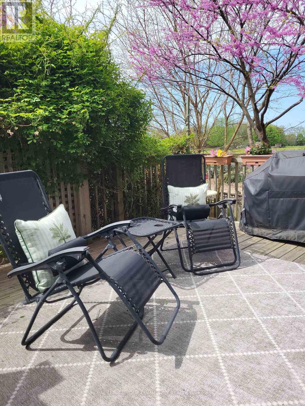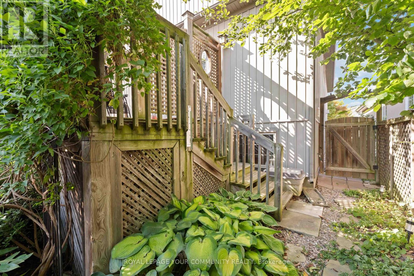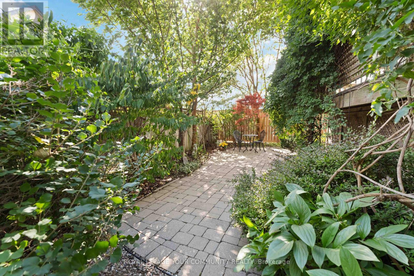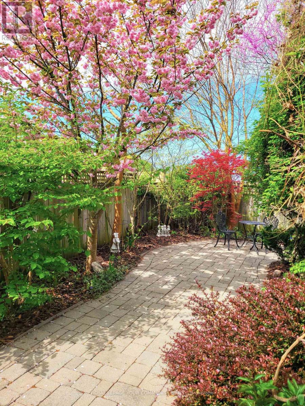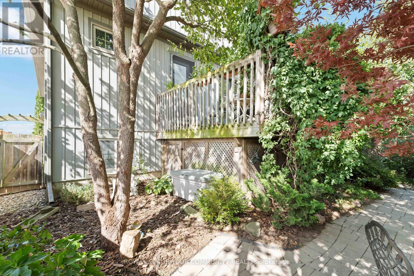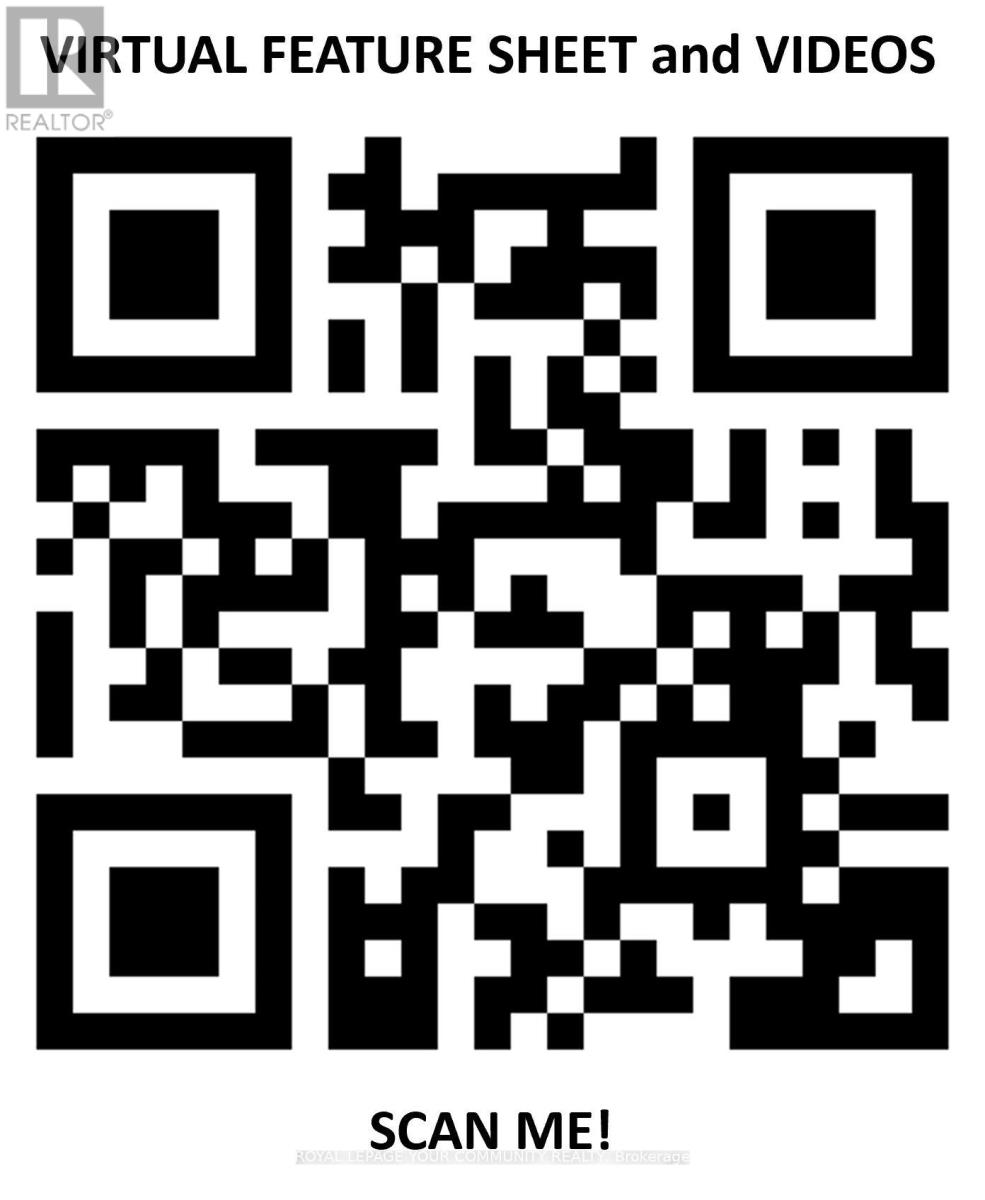61 Frontier Drive Niagara-On-The-Lake, Ontario L0S 1J0
$799,999
Discover the charm of Virgil in this beautifully updated raised bungalow minutes from vibrant Old Town, wineries, the Shaw Festival, shopping, and schools. Sunny and airy, this home features vaulted ceilings, hardwood floors, and a cozy gas fireplace. The spacious main floor includes an upgraded kitchen with a sunny walkout to the deck, a private primary suite, and a versatile second bedroom or office. The lower level offers a large, bright entertainment space, a third bedroom, and ample storage. Outside, relax in your landscaped backyard oasis with a shaded garden patio. 61 Frontier Drive is not just a residence, but a lifestyle that blends quiet retreat and everyday convenience within the natural beauty of one of Ontario's most desirable communities. (id:60365)
Property Details
| MLS® Number | X12380126 |
| Property Type | Single Family |
| Community Name | 108 - Virgil |
| EquipmentType | Furnace, Heat Pump |
| Features | Guest Suite, Sump Pump |
| ParkingSpaceTotal | 2 |
| RentalEquipmentType | Furnace, Heat Pump |
| Structure | Deck, Patio(s) |
Building
| BathroomTotal | 2 |
| BedroomsAboveGround | 2 |
| BedroomsBelowGround | 1 |
| BedroomsTotal | 3 |
| Age | 16 To 30 Years |
| Amenities | Fireplace(s) |
| Appliances | Garage Door Opener Remote(s), Central Vacuum, Water Heater - Tankless, Water Heater, Dishwasher, Microwave, Stove, Window Coverings, Refrigerator |
| ArchitecturalStyle | Raised Bungalow |
| BasementDevelopment | Finished |
| BasementType | N/a (finished), Full |
| ConstructionStyleAttachment | Detached |
| ExteriorFinish | Stucco, Stone |
| FireProtection | Security System, Smoke Detectors |
| FireplacePresent | Yes |
| FireplaceTotal | 1 |
| FlooringType | Hardwood, Vinyl |
| FoundationType | Poured Concrete |
| HeatingFuel | Natural Gas |
| HeatingType | Forced Air |
| StoriesTotal | 1 |
| SizeInterior | 1100 - 1500 Sqft |
| Type | House |
| UtilityWater | Municipal Water |
Parking
| Attached Garage | |
| Garage | |
| Inside Entry |
Land
| Acreage | No |
| LandscapeFeatures | Landscaped |
| Sewer | Sanitary Sewer |
| SizeDepth | 98 Ft ,4 In |
| SizeFrontage | 39 Ft ,4 In |
| SizeIrregular | 39.4 X 98.4 Ft |
| SizeTotalText | 39.4 X 98.4 Ft |
Rooms
| Level | Type | Length | Width | Dimensions |
|---|---|---|---|---|
| Lower Level | Utility Room | 3.66 m | 2.44 m | 3.66 m x 2.44 m |
| Lower Level | Utility Room | 2.74 m | 2.74 m | 2.74 m x 2.74 m |
| Lower Level | Recreational, Games Room | 8.23 m | 4.88 m | 8.23 m x 4.88 m |
| Lower Level | Bedroom 3 | 3.96 m | 3.66 m | 3.96 m x 3.66 m |
| Lower Level | Bathroom | Measurements not available | ||
| Lower Level | Laundry Room | 3.66 m | 1.83 m | 3.66 m x 1.83 m |
| Main Level | Living Room | 4.88 m | 3.66 m | 4.88 m x 3.66 m |
| Main Level | Dining Room | 4.88 m | 2.74 m | 4.88 m x 2.74 m |
| Main Level | Kitchen | 4.27 m | 3.66 m | 4.27 m x 3.66 m |
| Main Level | Primary Bedroom | 4.27 m | 3.66 m | 4.27 m x 3.66 m |
| Main Level | Bedroom 2 | 3.66 m | 3.66 m | 3.66 m x 3.66 m |
| Main Level | Bathroom | Measurements not available |
Utilities
| Cable | Available |
| Electricity | Installed |
| Sewer | Installed |
https://www.realtor.ca/real-estate/28812482/61-frontier-drive-niagara-on-the-lake-virgil-108-virgil
Tom Nolson
Salesperson
6173 Main Street
Stouffville, Ontario L4A 4H8

