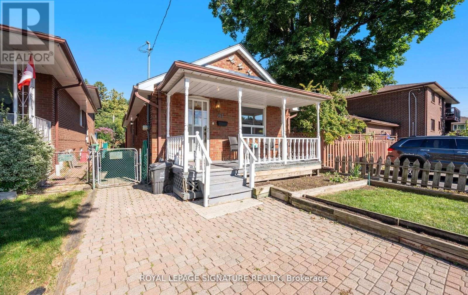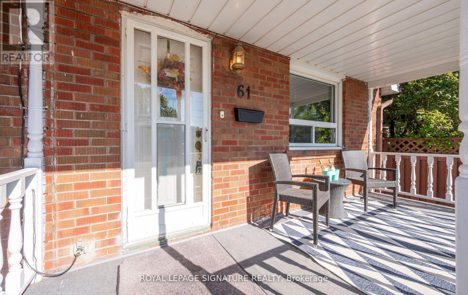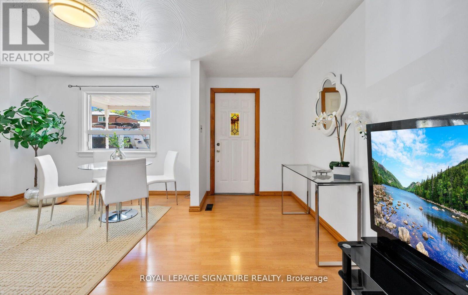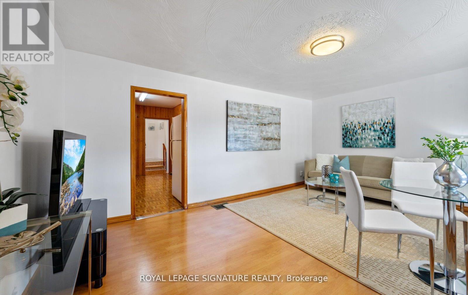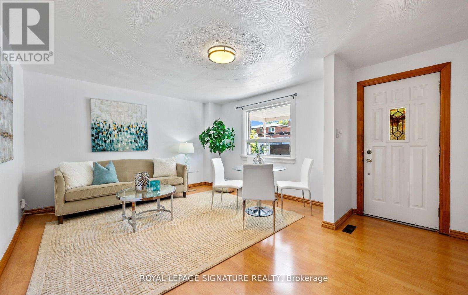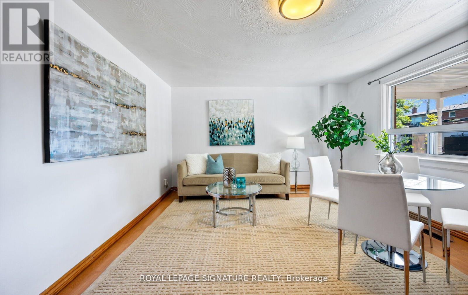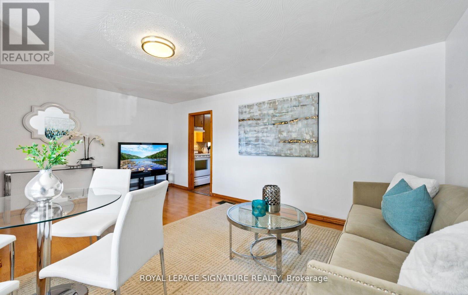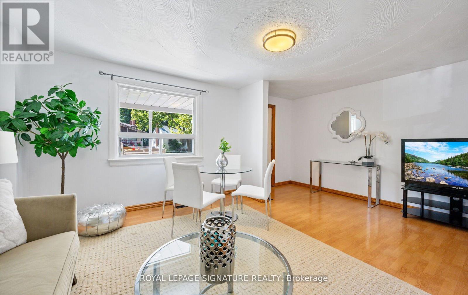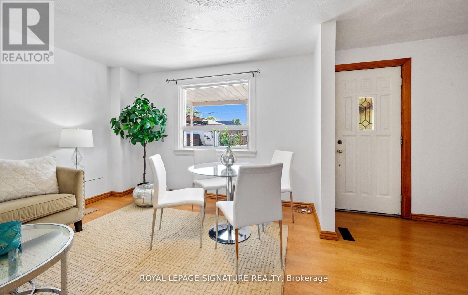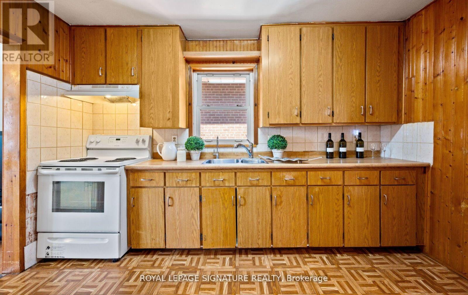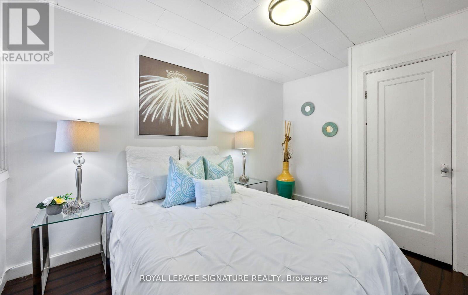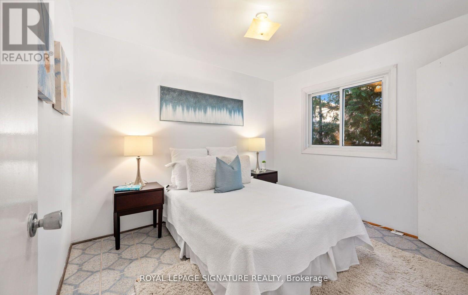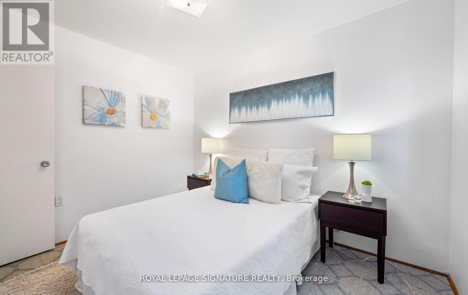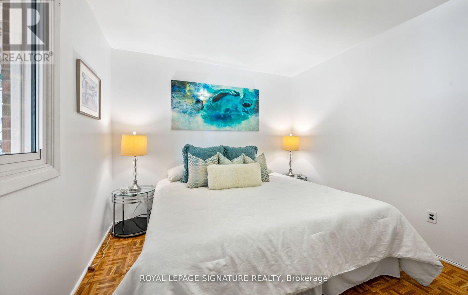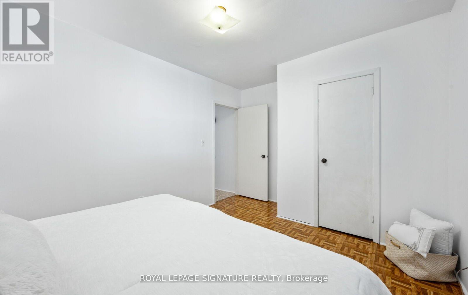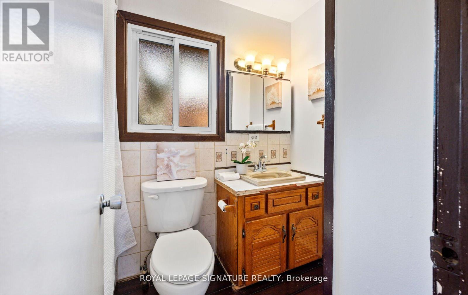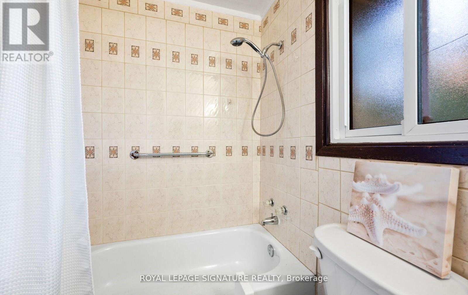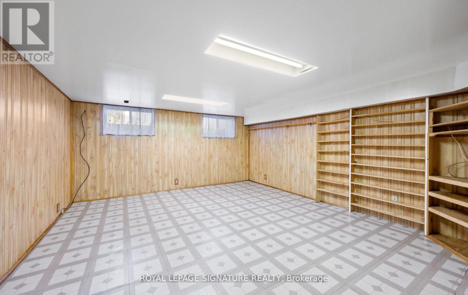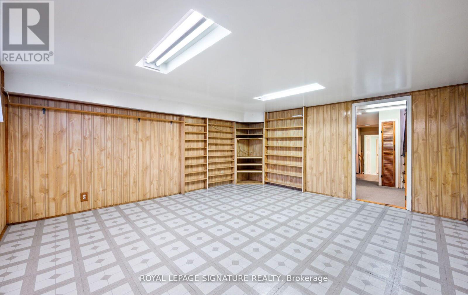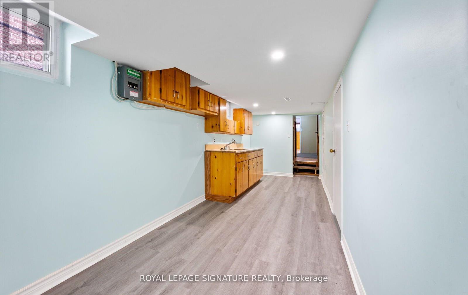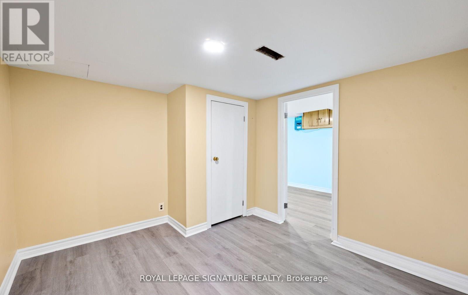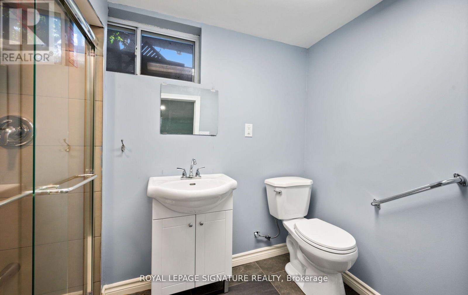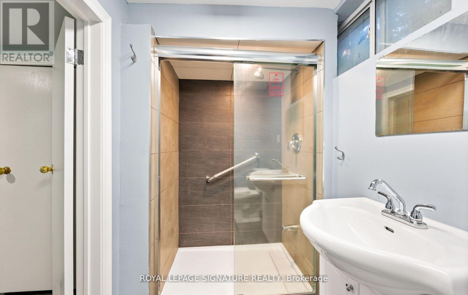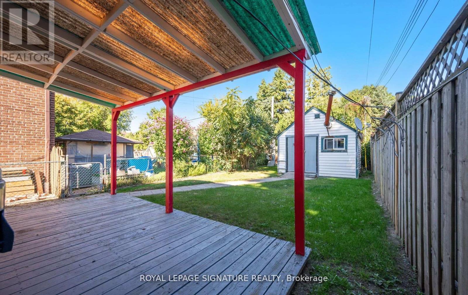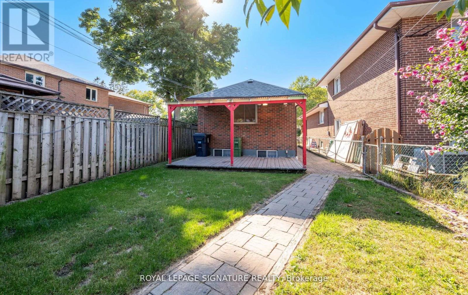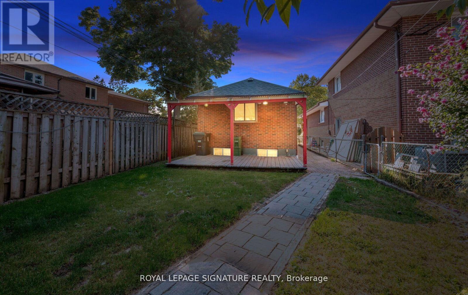61 Foch Avenue Toronto, Ontario M8W 3X5
$649,900
Welcome to this three-bedroom bungalow nestled in one of the city's most sought-after neighborhoods. A rare opportunity, this property is ideal to move into with some updates, or renovate and build the dream home you've always envisioned. SEPARATE ENTRANCE TO BASEMENT. Well cared for and fully functional, all major components are in working order, providing a solid starting point for any direction you choose. The generous lot and established community setting make this a fantastic opportunity for families, downsizers, or builders alike. Cute shed with electricity and wood burning stove, perfect man cave getaway Live comfortably today-or unlock the future potential of this exceptional address. (id:60365)
Property Details
| MLS® Number | W12472634 |
| Property Type | Single Family |
| Community Name | Alderwood |
| AmenitiesNearBy | Place Of Worship, Public Transit, Schools |
| EquipmentType | Water Heater |
| ParkingSpaceTotal | 1 |
| RentalEquipmentType | Water Heater |
| Structure | Deck, Shed, Workshop |
Building
| BathroomTotal | 2 |
| BedroomsAboveGround | 3 |
| BedroomsBelowGround | 1 |
| BedroomsTotal | 4 |
| Appliances | All, Dryer, Freezer, Stove, Washer, Water Softener, Refrigerator |
| ArchitecturalStyle | Bungalow |
| BasementDevelopment | Finished |
| BasementFeatures | Separate Entrance |
| BasementType | N/a (finished) |
| ConstructionStyleAttachment | Detached |
| CoolingType | Central Air Conditioning |
| ExteriorFinish | Brick |
| FlooringType | Laminate |
| FoundationType | Block |
| HeatingFuel | Natural Gas |
| HeatingType | Forced Air |
| StoriesTotal | 1 |
| SizeInterior | 700 - 1100 Sqft |
| Type | House |
| UtilityWater | Municipal Water |
Parking
| No Garage |
Land
| Acreage | No |
| FenceType | Fenced Yard |
| LandAmenities | Place Of Worship, Public Transit, Schools |
| Sewer | Sanitary Sewer |
| SizeDepth | 135 Ft |
| SizeFrontage | 25 Ft |
| SizeIrregular | 25 X 135 Ft |
| SizeTotalText | 25 X 135 Ft |
Rooms
| Level | Type | Length | Width | Dimensions |
|---|---|---|---|---|
| Basement | Recreational, Games Room | 4.83 m | 4.34 m | 4.83 m x 4.34 m |
| Basement | Laundry Room | 1.97 m | 1.91 m | 1.97 m x 1.91 m |
| Basement | Kitchen | 3.08 m | 2.17 m | 3.08 m x 2.17 m |
| Basement | Living Room | 4.29 m | 2.23 m | 4.29 m x 2.23 m |
| Basement | Bedroom | 3.35 m | 3.01 m | 3.35 m x 3.01 m |
| Ground Level | Living Room | 5.39 m | 3.86 m | 5.39 m x 3.86 m |
| Ground Level | Kitchen | 4.04 m | 2.44 m | 4.04 m x 2.44 m |
| Ground Level | Primary Bedroom | 4.62 m | 3.72 m | 4.62 m x 3.72 m |
| Ground Level | Bedroom 2 | 3.32 m | 2.75 m | 3.32 m x 2.75 m |
| Ground Level | Bedroom 3 | 3.82 m | 2.78 m | 3.82 m x 2.78 m |
https://www.realtor.ca/real-estate/29011889/61-foch-avenue-toronto-alderwood-alderwood
Selena Pollard
Broker
201-30 Eglinton Ave West
Mississauga, Ontario L5R 3E7

