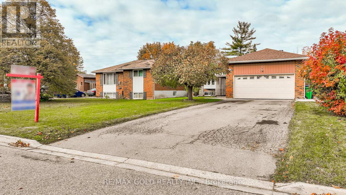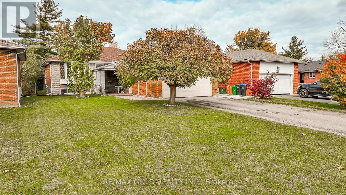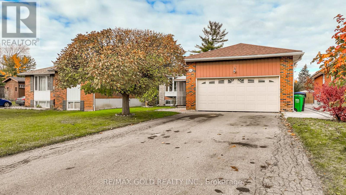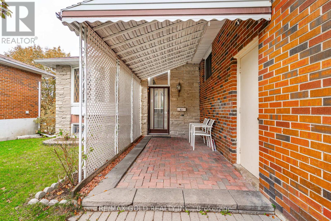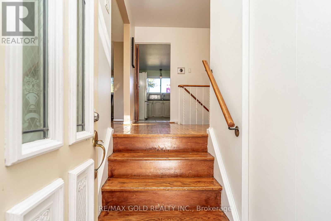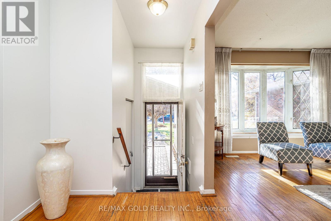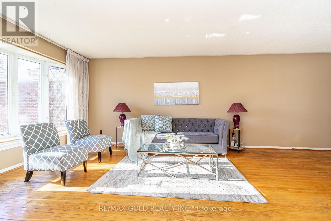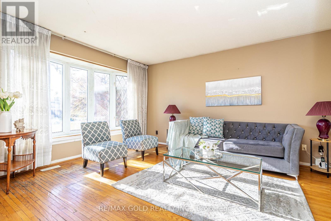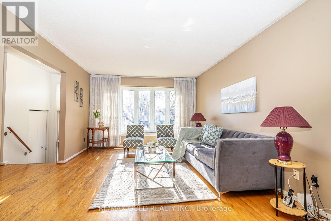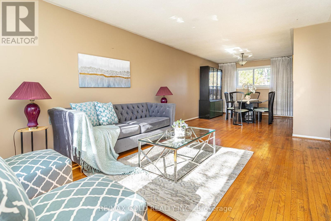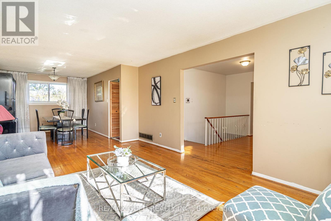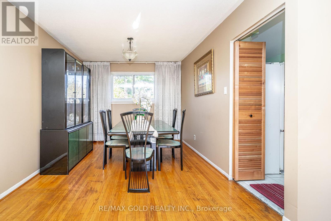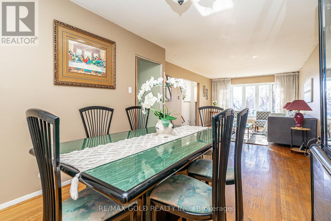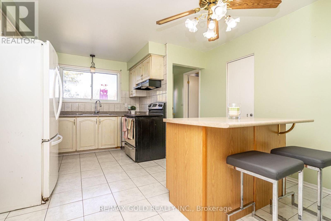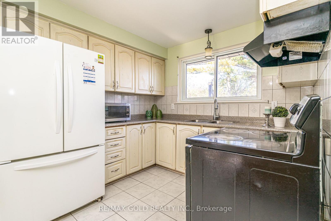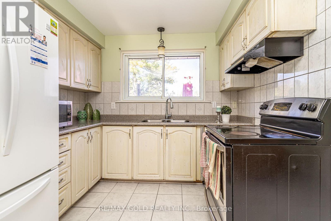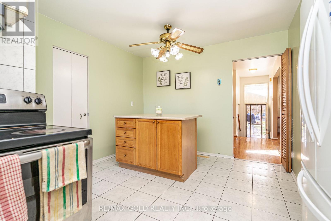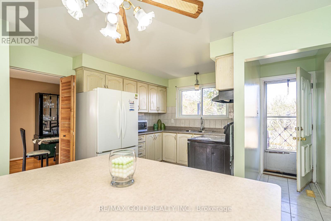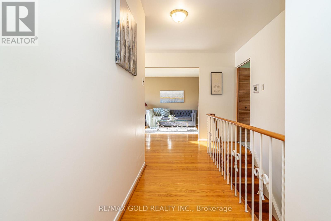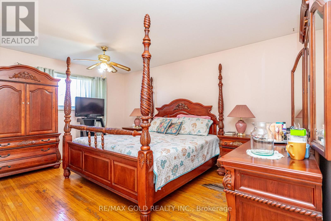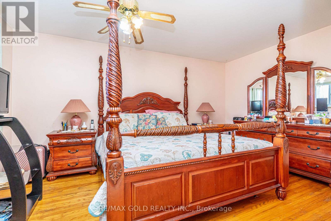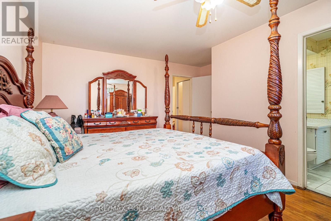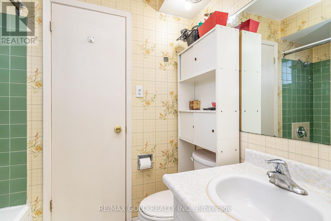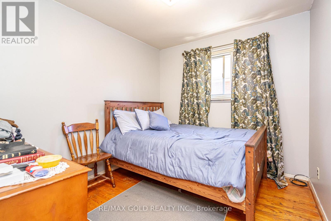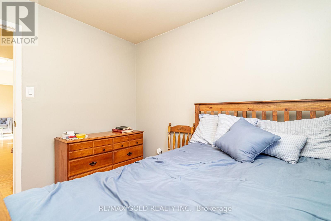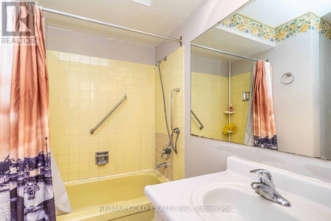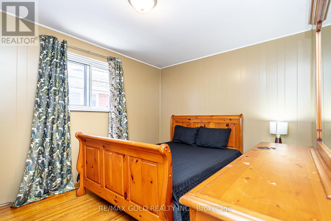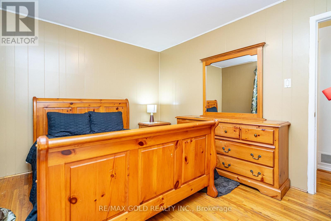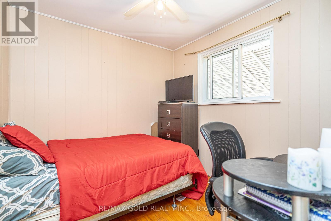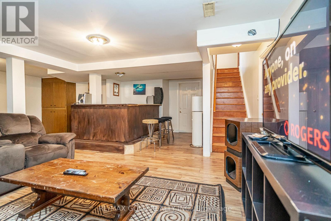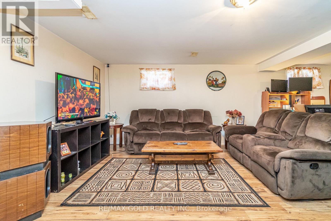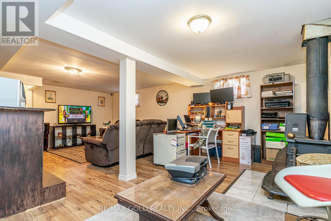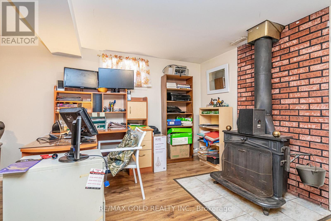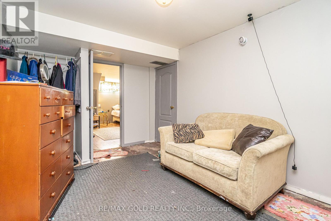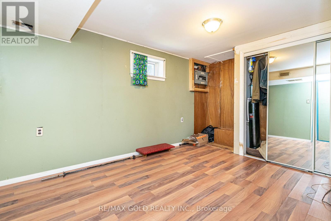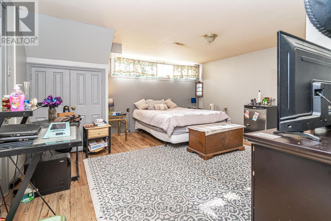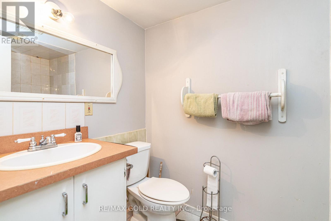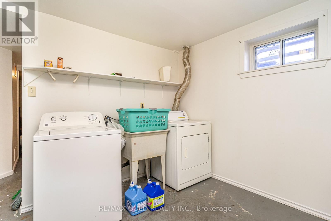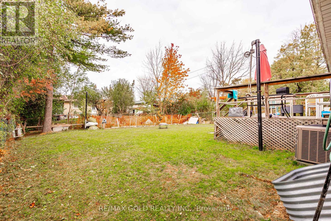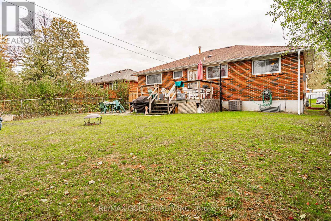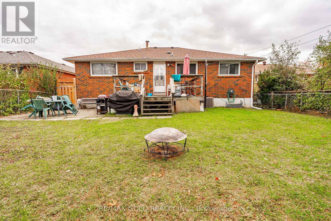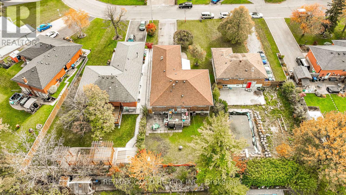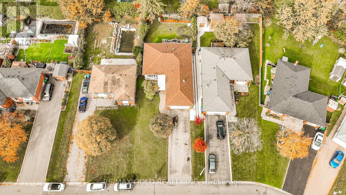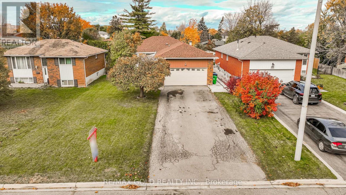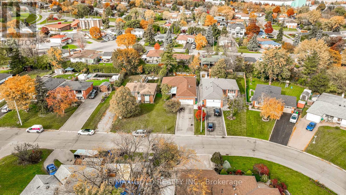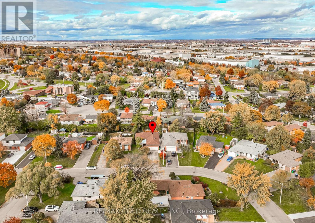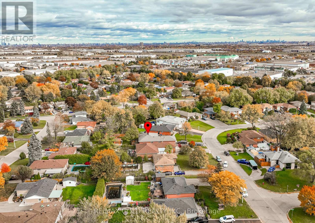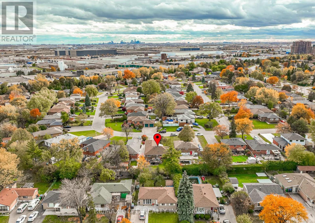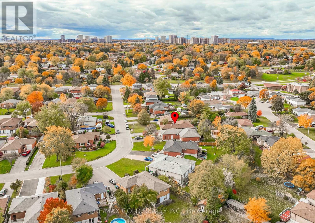61 Deerfield Crescent Brampton, Ontario L6T 1K8
$895,000
Welcome to 61 deerfield cres!!!!Rare Find 4 Bedrooms' 3 Full Washrooms Bungalow in Desirable D Section of Brampton Close to Go Station Located on 150' Deep Lot Features Extra Spacious Living Room Overlooks to Manicured Front Yard Thru Bow Window...Separate Dining Area Overlooks to Large Eat in Kitchen with Breakfast Bar Walks Out to Beautiful Backyard with Large Deck and Garden Area...4 Generous Sized Bedrooms with 2 Full Washrooms on the Main Floor...Huge Finished Basement with Lots of Potential Features Large Rec Room with Wet Bar/ 2 Bedrooms/Open Den/Full Washroom...Double Car Garage with 6 Parking on the Driveway...Great Opportunity for Investor or for Growing Family wit Lots of Potential... (id:60365)
Property Details
| MLS® Number | W12562044 |
| Property Type | Single Family |
| Community Name | Southgate |
| EquipmentType | Water Heater |
| ParkingSpaceTotal | 8 |
| RentalEquipmentType | Water Heater |
Building
| BathroomTotal | 3 |
| BedroomsAboveGround | 4 |
| BedroomsBelowGround | 2 |
| BedroomsTotal | 6 |
| ArchitecturalStyle | Raised Bungalow |
| BasementDevelopment | Finished |
| BasementType | N/a (finished) |
| ConstructionStyleAttachment | Detached |
| CoolingType | Central Air Conditioning |
| ExteriorFinish | Brick |
| FlooringType | Hardwood, Laminate |
| HeatingFuel | Natural Gas |
| HeatingType | Forced Air |
| StoriesTotal | 1 |
| SizeInterior | 1500 - 2000 Sqft |
| Type | House |
| UtilityWater | Municipal Water |
Parking
| Attached Garage | |
| Garage |
Land
| Acreage | No |
| Sewer | Sanitary Sewer |
| SizeDepth | 150 Ft |
| SizeFrontage | 50 Ft |
| SizeIrregular | 50 X 150 Ft |
| SizeTotalText | 50 X 150 Ft |
Rooms
| Level | Type | Length | Width | Dimensions |
|---|---|---|---|---|
| Basement | Den | Measurements not available | ||
| Basement | Recreational, Games Room | 7.05 m | 5.4 m | 7.05 m x 5.4 m |
| Basement | Bedroom | 3.3 m | 2.7 m | 3.3 m x 2.7 m |
| Basement | Bedroom | 3.7 m | 3 m | 3.7 m x 3 m |
| Main Level | Living Room | 5.57 m | 3.62 m | 5.57 m x 3.62 m |
| Main Level | Dining Room | 3.7 m | 3.2 m | 3.7 m x 3.2 m |
| Main Level | Kitchen | 4.7 m | 3.8 m | 4.7 m x 3.8 m |
| Main Level | Primary Bedroom | 4.7 m | 3.3 m | 4.7 m x 3.3 m |
| Main Level | Bedroom 2 | 3.1 m | 2.4 m | 3.1 m x 2.4 m |
| Main Level | Bedroom 3 | 3.8 m | 3.01 m | 3.8 m x 3.01 m |
| Main Level | Bedroom 4 | 2.6 m | 2.7 m | 2.6 m x 2.7 m |
https://www.realtor.ca/real-estate/29121753/61-deerfield-crescent-brampton-southgate-southgate
Harry Harkiran Singh
Broker
2720 North Park Drive #201
Brampton, Ontario L6S 0E9

