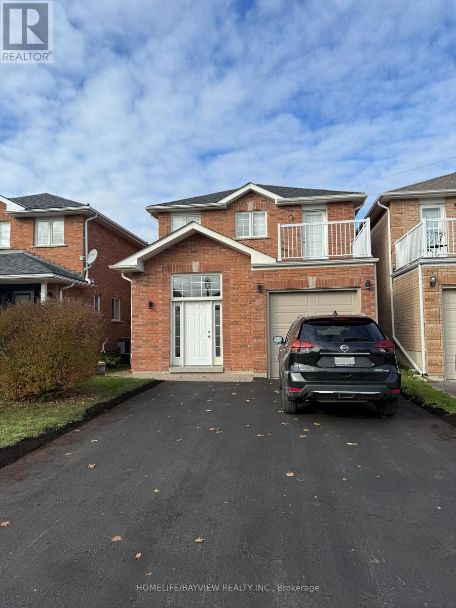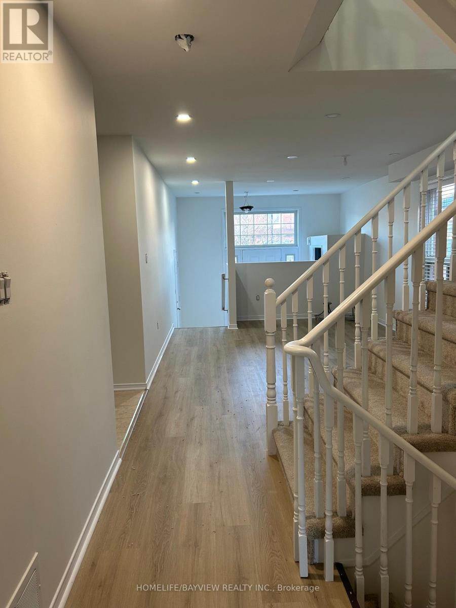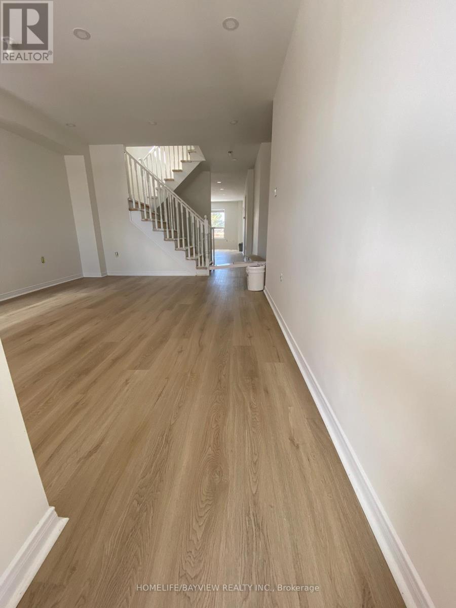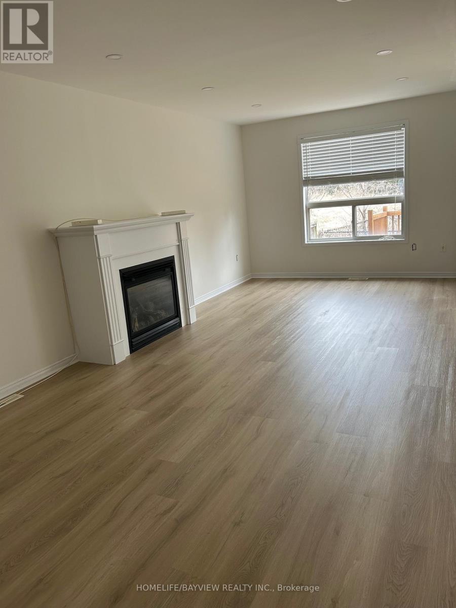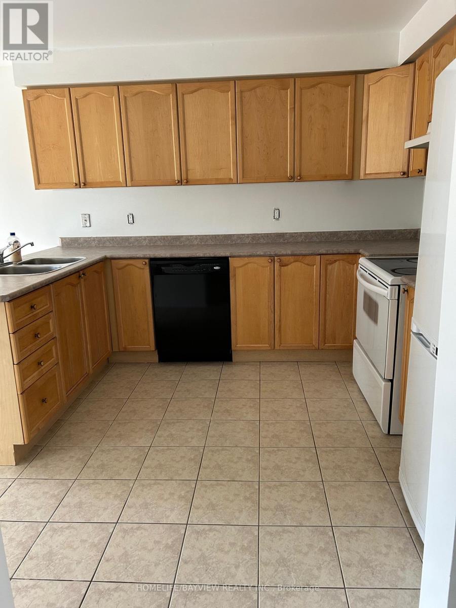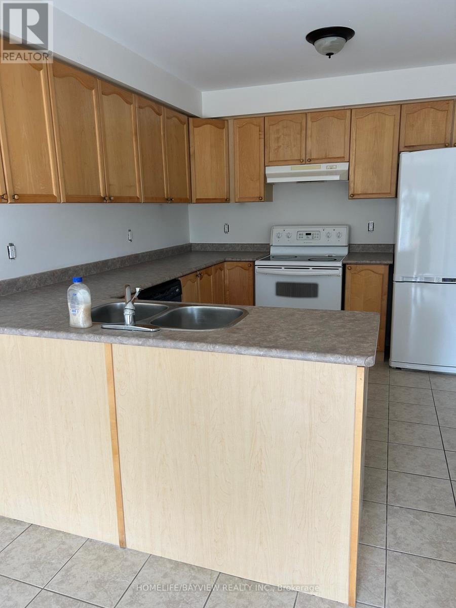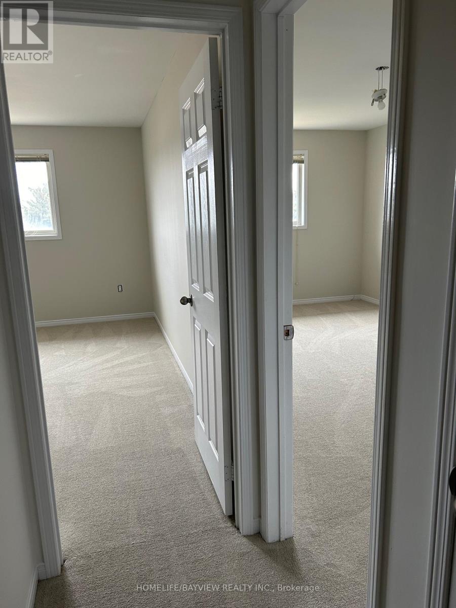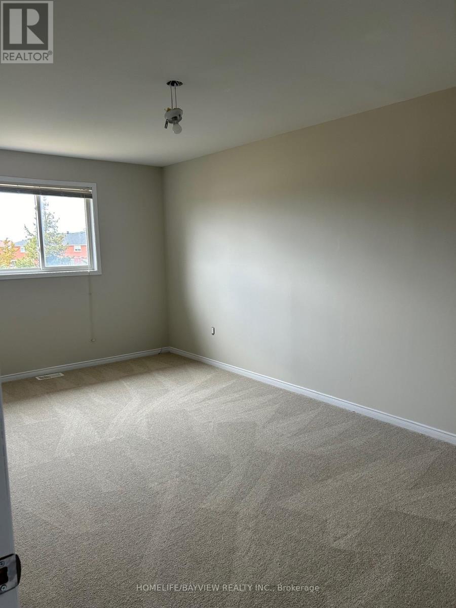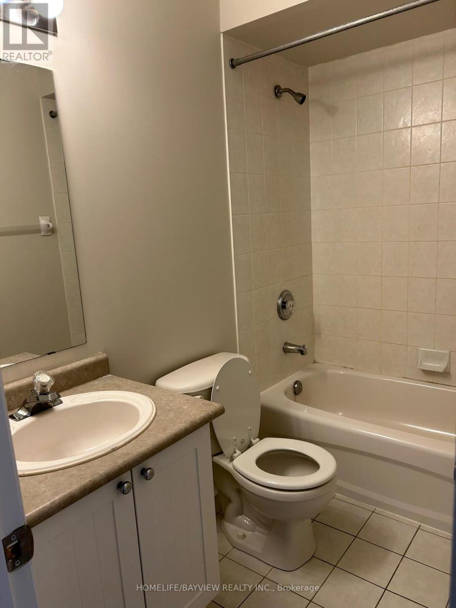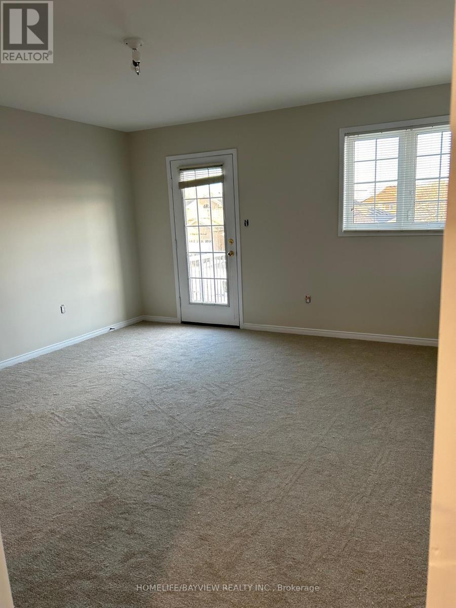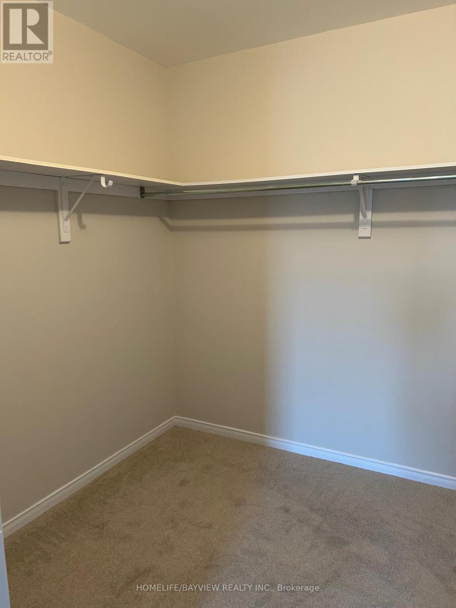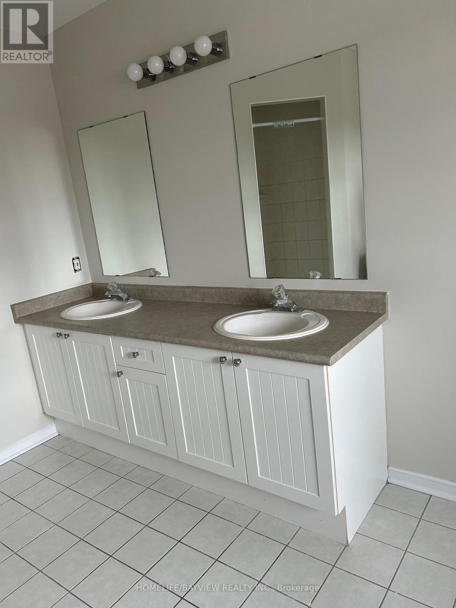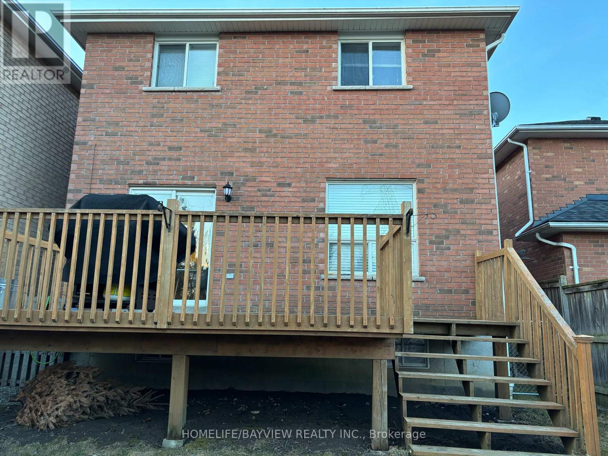61 Clearmeadow Boulevard Newmarket, Ontario L3X 2M6
3 Bedroom
3 Bathroom
1500 - 2000 sqft
Fireplace
Central Air Conditioning
Forced Air
$3,195 Monthly
Bright and spacious 3 bedroom, 3 bath in Central Newmarket. Vinyl floors on main level. House painted last year. Large walk in closet in primary bedroom. Laundry room main level. Clean and bright. One garage parking plus driveway parking. Walk to Yonge St and all amenities. (id:60365)
Property Details
| MLS® Number | N12536836 |
| Property Type | Single Family |
| Community Name | Summerhill Estates |
| AmenitiesNearBy | Public Transit |
| ParkingSpaceTotal | 2 |
Building
| BathroomTotal | 3 |
| BedroomsAboveGround | 3 |
| BedroomsTotal | 3 |
| Appliances | Water Heater |
| BasementType | None |
| ConstructionStyleAttachment | Detached |
| CoolingType | Central Air Conditioning |
| ExteriorFinish | Brick |
| FireplacePresent | Yes |
| FlooringType | Vinyl, Tile, Carpeted |
| FoundationType | Poured Concrete |
| HalfBathTotal | 1 |
| HeatingFuel | Natural Gas |
| HeatingType | Forced Air |
| StoriesTotal | 2 |
| SizeInterior | 1500 - 2000 Sqft |
| Type | House |
| UtilityWater | Municipal Water |
Parking
| Attached Garage | |
| Garage |
Land
| Acreage | No |
| FenceType | Fenced Yard |
| LandAmenities | Public Transit |
| Sewer | Sanitary Sewer |
Rooms
| Level | Type | Length | Width | Dimensions |
|---|---|---|---|---|
| Main Level | Dining Room | 5.52 m | 3.51 m | 5.52 m x 3.51 m |
| Main Level | Kitchen | 6.68 m | 3.05 m | 6.68 m x 3.05 m |
| Main Level | Family Room | 6.74 m | 3.51 m | 6.74 m x 3.51 m |
| Upper Level | Bedroom | 6.22 m | 4.05 m | 6.22 m x 4.05 m |
| Upper Level | Bedroom 2 | 4.91 m | 2.99 m | 4.91 m x 2.99 m |
| Upper Level | Bedroom 3 | 4.21 m | 3.08 m | 4.21 m x 3.08 m |
Marina Campagna
Salesperson
Homelife/bayview Realty Inc.
505 Hwy 7 Suite 201
Thornhill, Ontario L3T 7T1
505 Hwy 7 Suite 201
Thornhill, Ontario L3T 7T1

