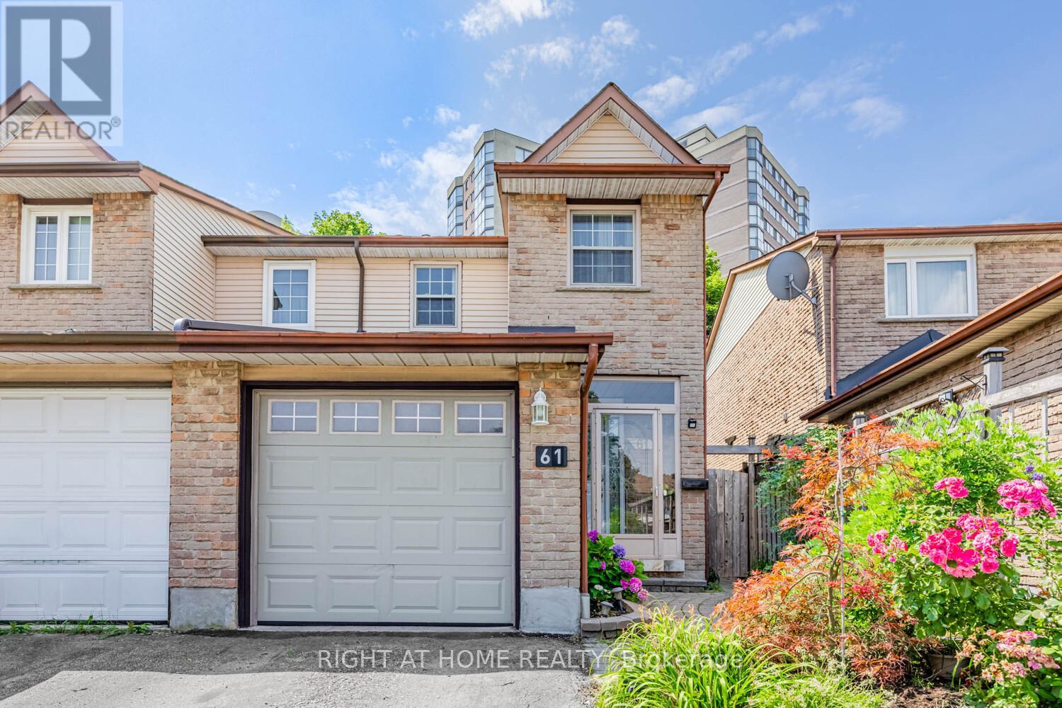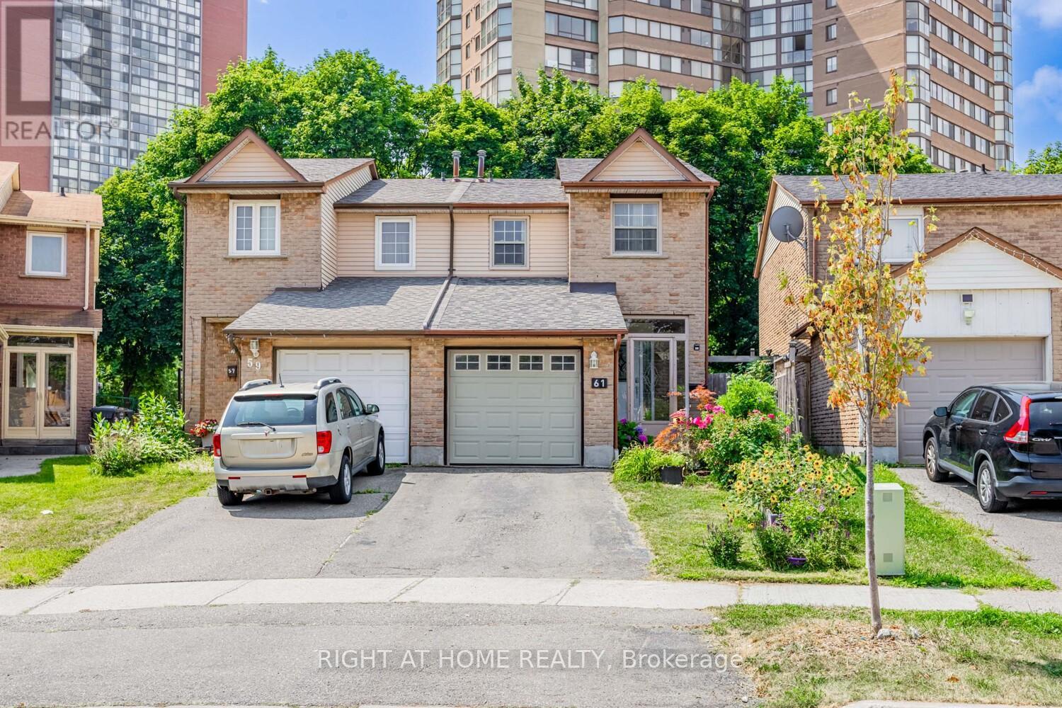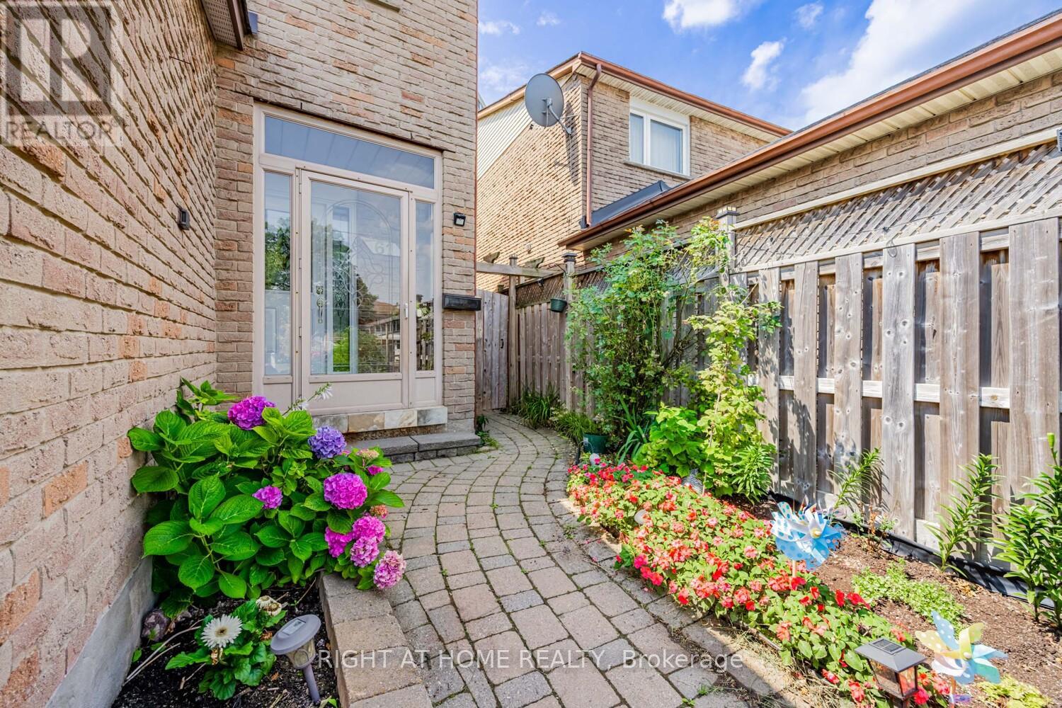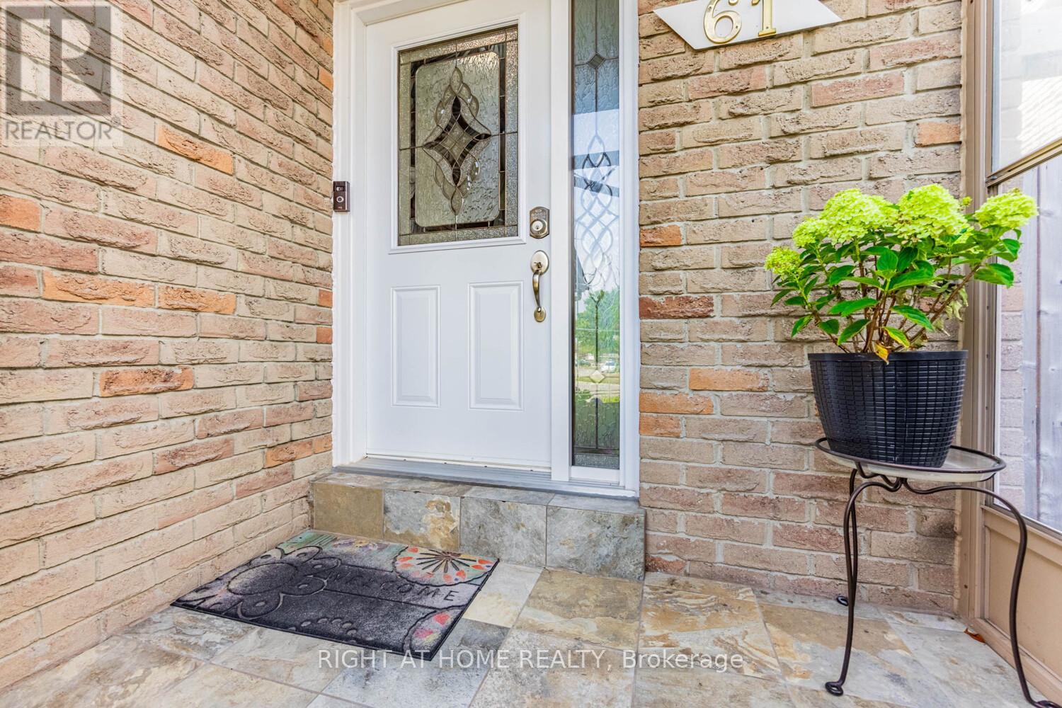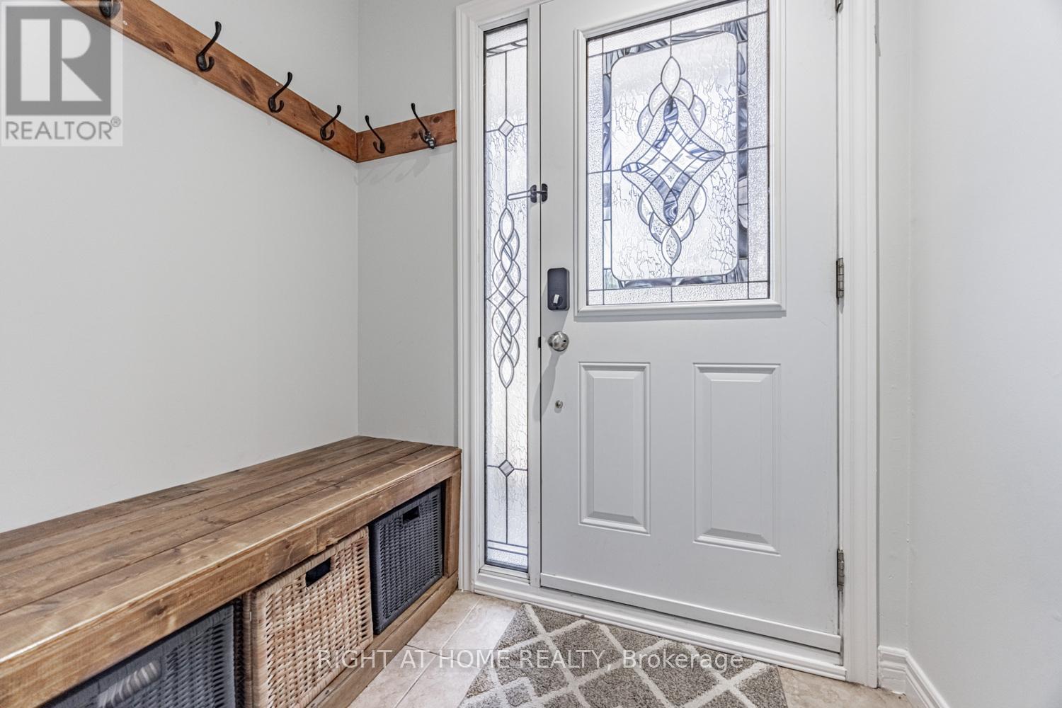61 Chalfield Lane Mississauga, Ontario L4Z 1K8
$799,900
Welcome to this beautifully updated, carpet-free home near Square One, perfect for families and commuters alike! Enjoy open-concept living and dining with newly installed hardwood floors, refinished stairs, and fresh paint throughout. The spacious kitchen boasts granite countertops and overlooks a large backyard through a charming bay window. Ideal for entertaining or relaxing. Upstairs, you'll find generously sized bedrooms offering ample space for comfort. The finished basement with a cozy fireplace adds extra living space for your family's needs. Located in a family-friendly neighborhood with top-rated schools, excellent transit options, and just minutes to Highways 403, 410, and 401 for quick commuting. Parking for 2 cars on the driveway plus 1 in the garage. Don't miss this move-in ready gem in the heart of Mississauga! (id:60365)
Property Details
| MLS® Number | W12336239 |
| Property Type | Single Family |
| Community Name | Rathwood |
| Features | Carpet Free |
| ParkingSpaceTotal | 3 |
Building
| BathroomTotal | 3 |
| BedroomsAboveGround | 3 |
| BedroomsTotal | 3 |
| Age | 31 To 50 Years |
| Amenities | Fireplace(s) |
| Appliances | Water Heater, Dishwasher, Dryer, Hood Fan, Stove, Washer, Window Coverings, Refrigerator |
| BasementDevelopment | Finished |
| BasementType | N/a (finished) |
| ConstructionStyleAttachment | Semi-detached |
| CoolingType | Central Air Conditioning |
| ExteriorFinish | Brick, Concrete |
| FireplacePresent | Yes |
| FireplaceTotal | 1 |
| FlooringType | Hardwood, Ceramic, Laminate |
| FoundationType | Concrete |
| HalfBathTotal | 2 |
| HeatingFuel | Natural Gas |
| HeatingType | Forced Air |
| StoriesTotal | 2 |
| SizeInterior | 1100 - 1500 Sqft |
| Type | House |
| UtilityWater | Municipal Water |
Parking
| Garage |
Land
| Acreage | No |
| Sewer | Sanitary Sewer |
| SizeDepth | 97 Ft ,7 In |
| SizeFrontage | 19 Ft ,4 In |
| SizeIrregular | 19.4 X 97.6 Ft |
| SizeTotalText | 19.4 X 97.6 Ft |
Rooms
| Level | Type | Length | Width | Dimensions |
|---|---|---|---|---|
| Second Level | Primary Bedroom | 4.4 m | 4 m | 4.4 m x 4 m |
| Second Level | Bedroom 2 | 3.7 m | 2.4 m | 3.7 m x 2.4 m |
| Second Level | Bedroom 3 | 3.7 m | 2.4 m | 3.7 m x 2.4 m |
| Second Level | Bathroom | 2 m | 1 m | 2 m x 1 m |
| Basement | Recreational, Games Room | 4.9 m | 4.7 m | 4.9 m x 4.7 m |
| Ground Level | Living Room | 5.1 m | 5.6 m | 5.1 m x 5.6 m |
| Ground Level | Dining Room | 5.1 m | 5.6 m | 5.1 m x 5.6 m |
| Ground Level | Kitchen | 2.8 m | 2.4 m | 2.8 m x 2.4 m |
https://www.realtor.ca/real-estate/28715313/61-chalfield-lane-mississauga-rathwood-rathwood
Ted Phungurai
Salesperson
480 Eglinton Ave West #30, 106498
Mississauga, Ontario L5R 0G2

