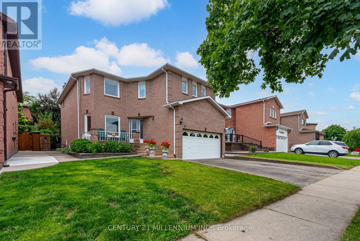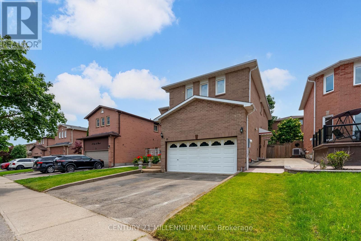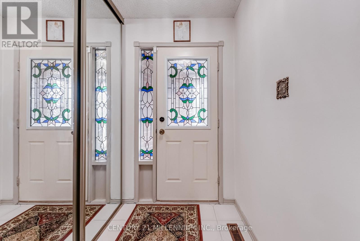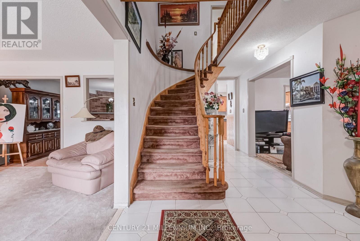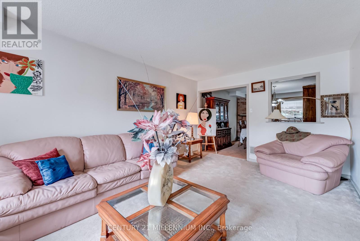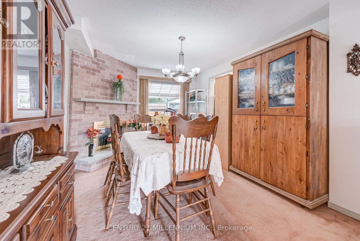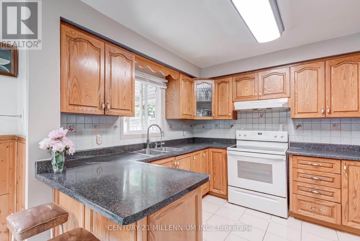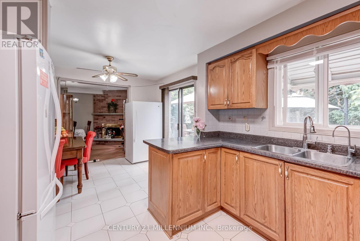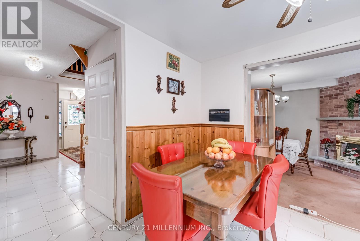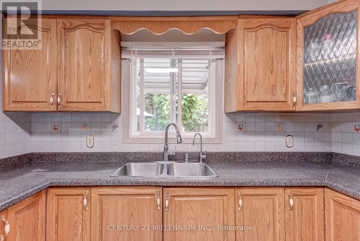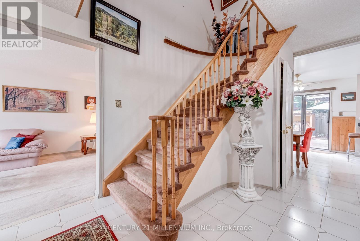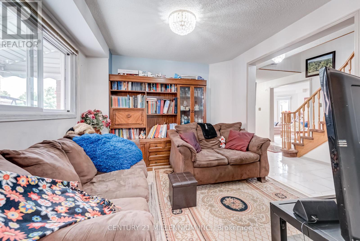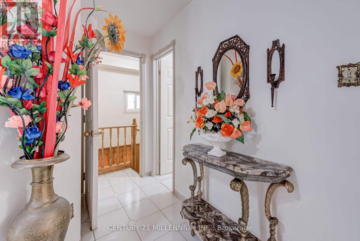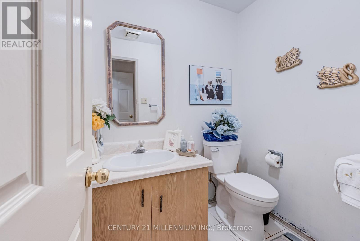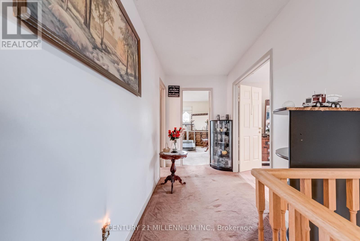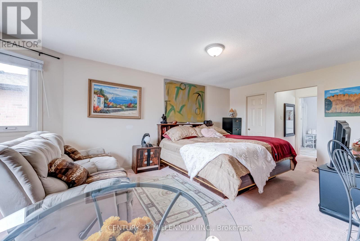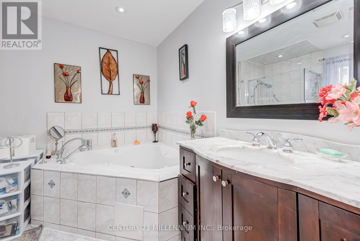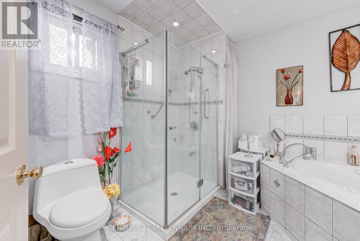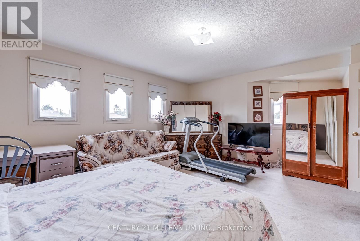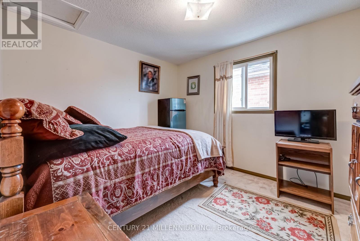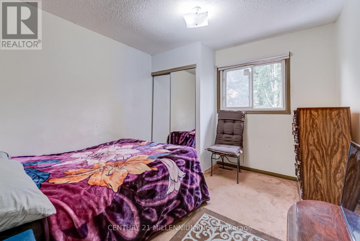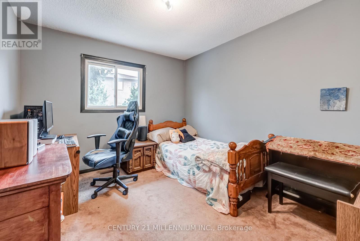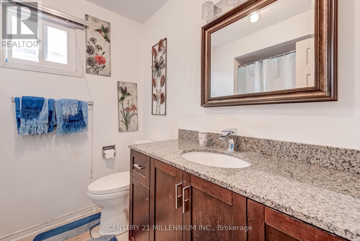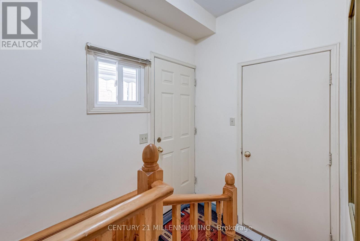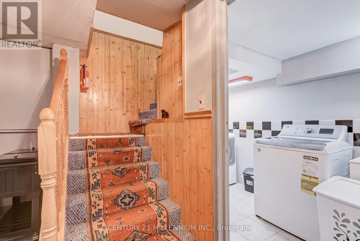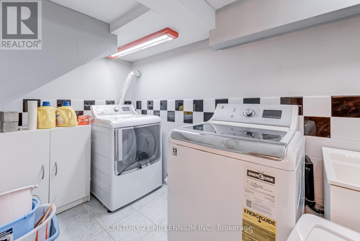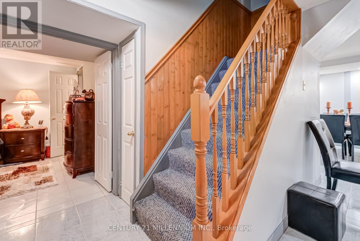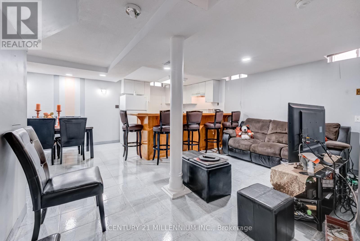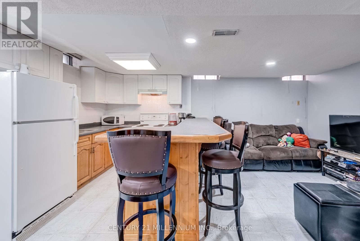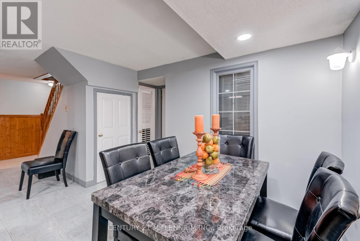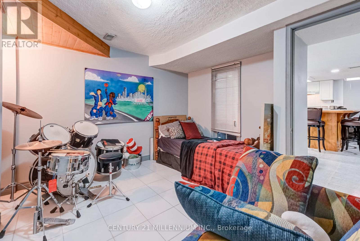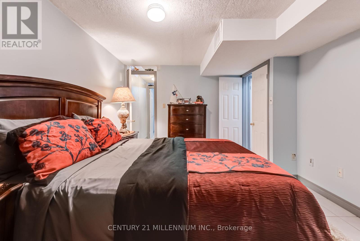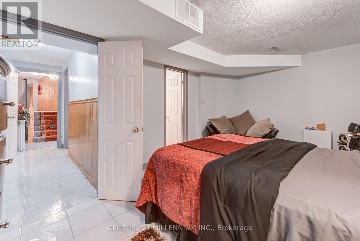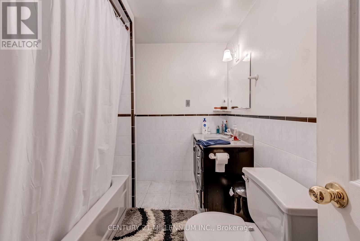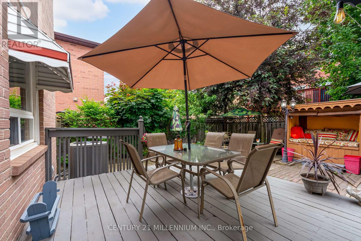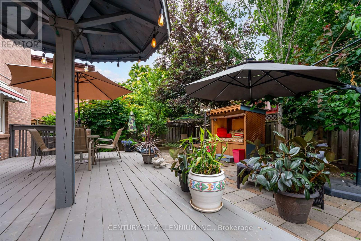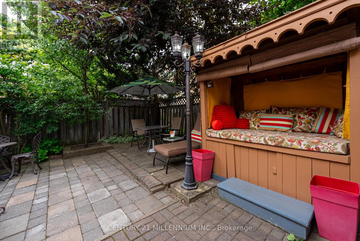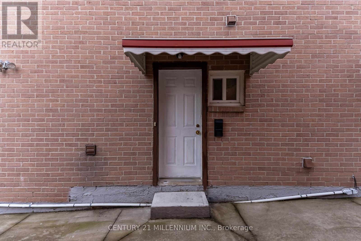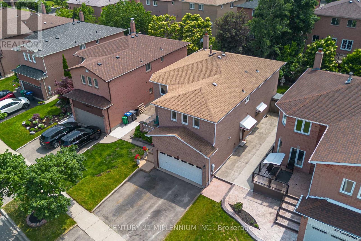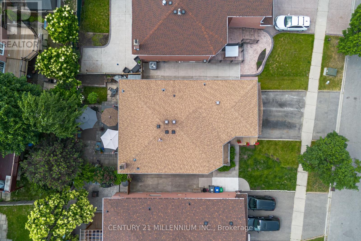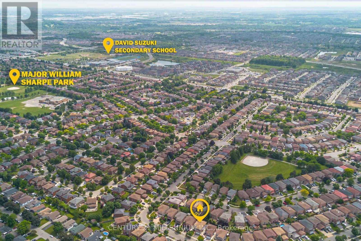61 Castlehill Road Brampton, Ontario L6X 4C9
$1,190,000
Welcome to this spacious 5+2 Bedroom, 4-Bathroom home on a peaceful street in sought-after Northwood Park. With a traditional layout, this home has plenty of space to grow into. The Family Room with Fireplace opens tothe formal Living Room, with a separate Dining Room nearby for added space and comfort. Eat-in Kitchen with sliding doors to a beautifully mature Backyard with interlock patios, a shed, and several cozy seating areas - perfect for summer gatherings. Upstairs, find 5 Bedrooms! - two of them especially large and the huge Primary Bedroom has a generous 4-piece Ensuite and walk-in closet. The finished basement has its own separate entrance and two staircases for easy access, with two Bedrooms, a full Eat-in Kitchen, Family Room, 4-piece bath, and separate Laundry - ideal for extended family or rental income. Updated roof and windows mean the structure is solid - bring your vision and make it your own. Close to various Recreational Facilities, Parks, Schools, Shopping and Transit...everything you need in a well-established family friendly neighborhood. (id:60365)
Property Details
| MLS® Number | W12235084 |
| Property Type | Single Family |
| Community Name | Northwood Park |
| EquipmentType | Air Conditioner, Water Heater, Furnace |
| Features | In-law Suite |
| ParkingSpaceTotal | 4 |
| RentalEquipmentType | Air Conditioner, Water Heater, Furnace |
Building
| BathroomTotal | 4 |
| BedroomsAboveGround | 5 |
| BedroomsBelowGround | 2 |
| BedroomsTotal | 7 |
| Appliances | Blinds, Dryer, Microwave, Stove, Washer, Window Coverings, Refrigerator |
| BasementFeatures | Apartment In Basement, Separate Entrance |
| BasementType | N/a |
| ConstructionStyleAttachment | Detached |
| CoolingType | Central Air Conditioning |
| ExteriorFinish | Brick |
| FireplacePresent | Yes |
| FireplaceTotal | 1 |
| FlooringType | Ceramic |
| FoundationType | Concrete |
| HalfBathTotal | 1 |
| HeatingFuel | Wood |
| HeatingType | Forced Air |
| StoriesTotal | 2 |
| SizeInterior | 2500 - 3000 Sqft |
| Type | House |
| UtilityWater | Municipal Water |
Parking
| Garage |
Land
| Acreage | No |
| Sewer | Sanitary Sewer |
| SizeDepth | 100 Ft ,9 In |
| SizeFrontage | 45 Ft ,3 In |
| SizeIrregular | 45.3 X 100.8 Ft |
| SizeTotalText | 45.3 X 100.8 Ft |
Rooms
| Level | Type | Length | Width | Dimensions |
|---|---|---|---|---|
| Second Level | Primary Bedroom | 7.65 m | 4.57 m | 7.65 m x 4.57 m |
| Second Level | Bedroom 2 | 5.3 m | 3.9 m | 5.3 m x 3.9 m |
| Second Level | Bedroom 3 | 3.5 m | 3.17 m | 3.5 m x 3.17 m |
| Second Level | Bedroom 4 | 3.44 m | 3.14 m | 3.44 m x 3.14 m |
| Second Level | Bedroom 5 | 3.38 m | 3.11 m | 3.38 m x 3.11 m |
| Basement | Primary Bedroom | 3.32 m | 4.66 m | 3.32 m x 4.66 m |
| Basement | Bedroom 2 | 3.47 m | 3.47 m | 3.47 m x 3.47 m |
| Basement | Kitchen | 7.1 m | 5.79 m | 7.1 m x 5.79 m |
| Main Level | Kitchen | 6.09 m | 3.44 m | 6.09 m x 3.44 m |
| Main Level | Family Room | 4.94 m | 3.53 m | 4.94 m x 3.53 m |
| Main Level | Living Room | 5.52 m | 3.53 m | 5.52 m x 3.53 m |
| Main Level | Dining Room | 3.57 m | 3.2 m | 3.57 m x 3.2 m |
Art Ginou
Salesperson
181 Queen St East
Brampton, Ontario L6W 2B3

