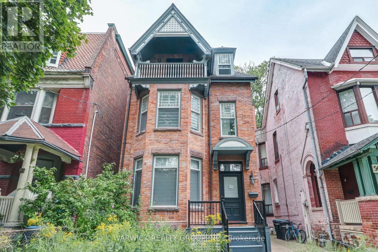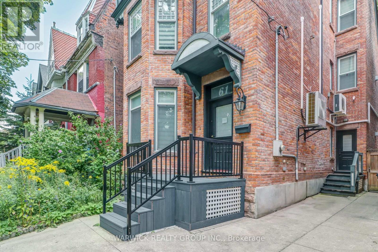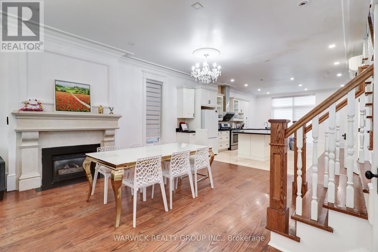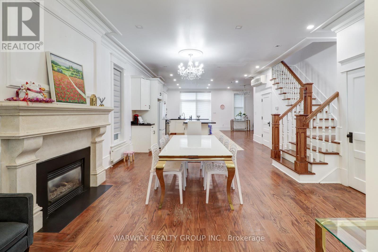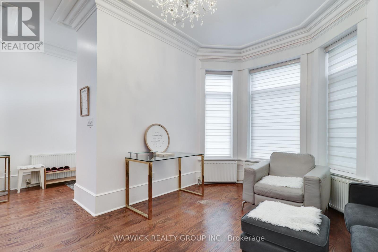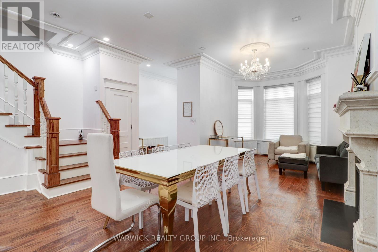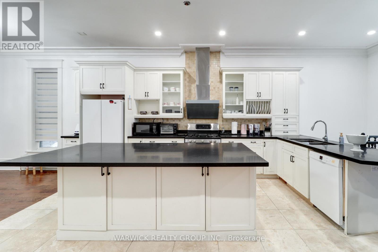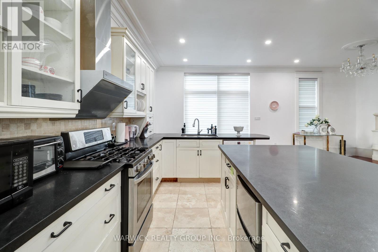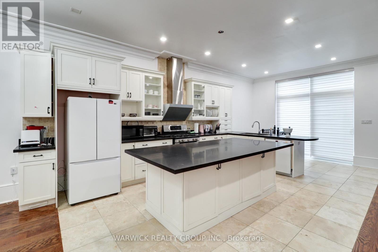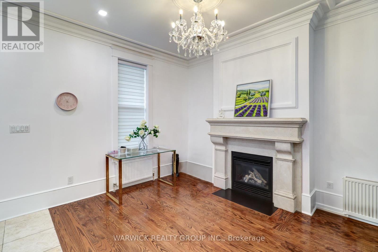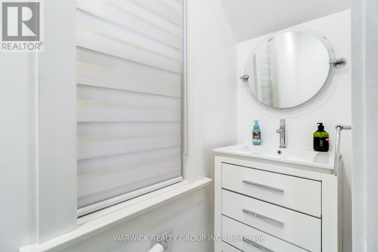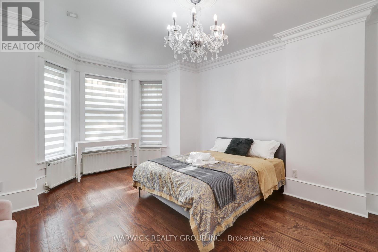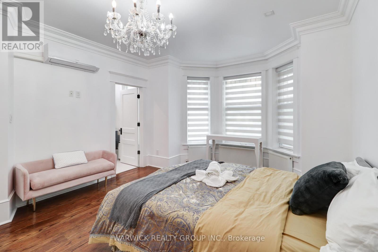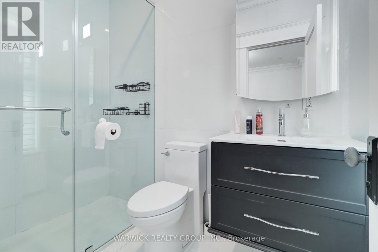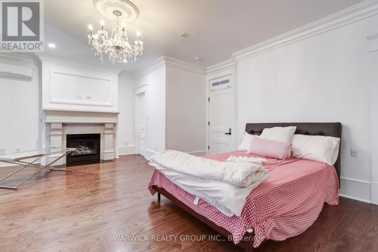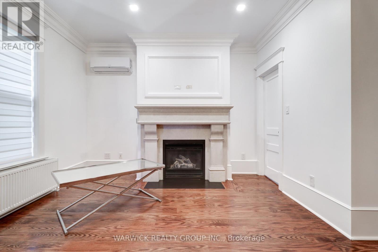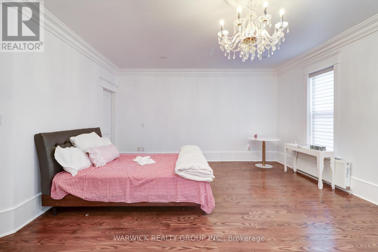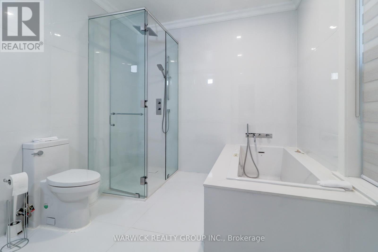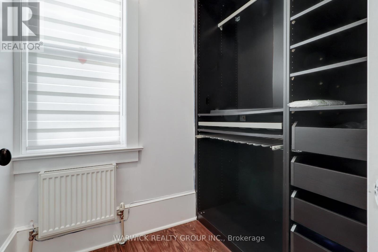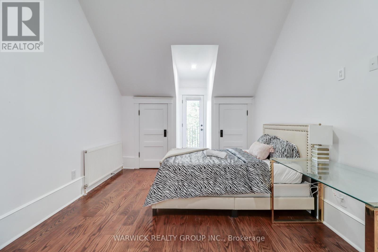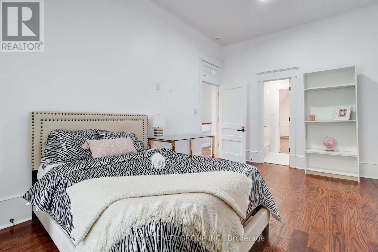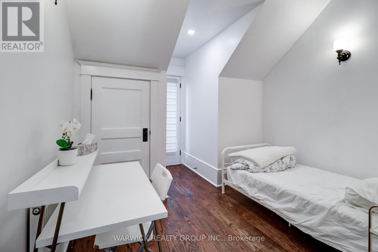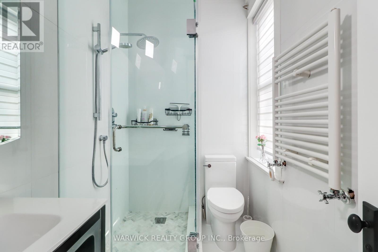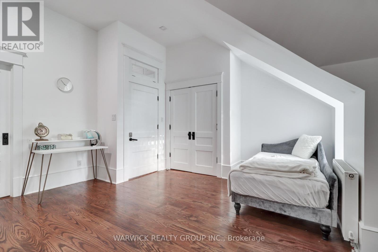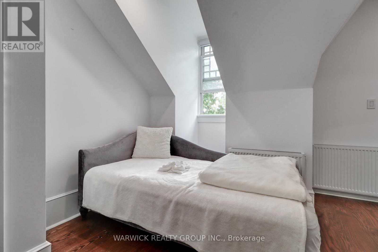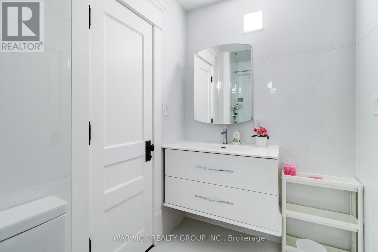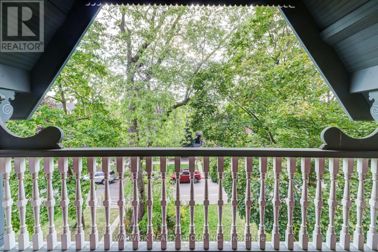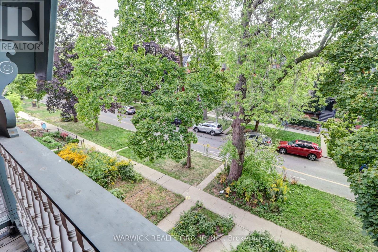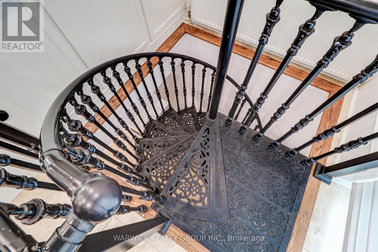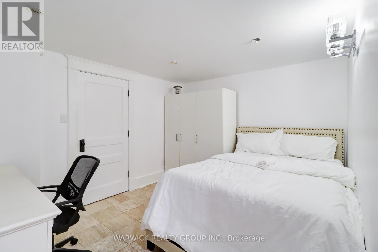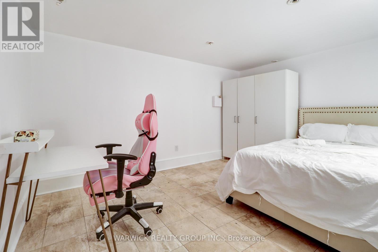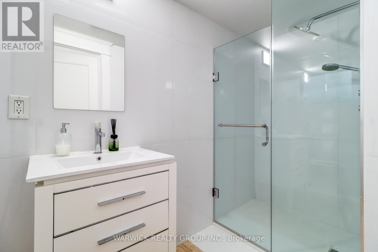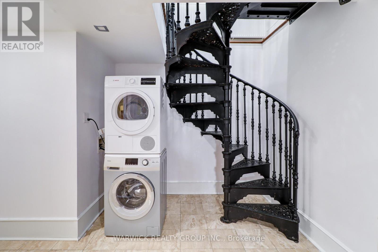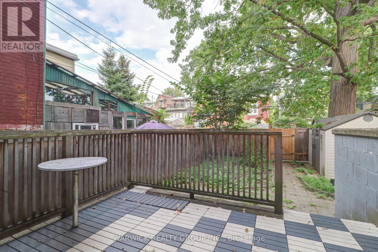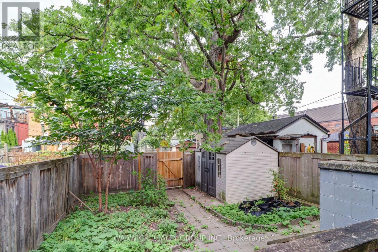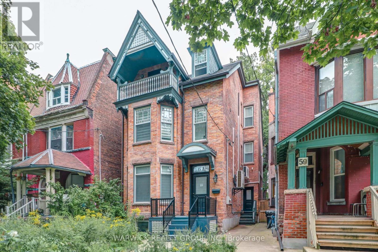61 Brunswick Avenue Toronto, Ontario M5S 2L8
$2,990,000
Blending historic Victorian charm with modern comfort, this downtown property offers versatility, investment potential, and an unmatched urban lifestyle. This exceptional 3-storey detached Victorian residence offers over 4,300 sq.ft. of finished living space, including a basement with separate entrance. Ideally located just steps from the University of Toronto, Kensington Market, Bloor Street, Queens Park, hospitals, shops, restaurants, and the TTC. Inside, soaring 10 ceilings on the main level and an open-concept floor plan create a sense of space and flow, complemented by a custom kitchen and timeless character details including a cast-iron staircase, crown mouldings, and three fireplaces. The home features 5 spacious bedrooms plus 3 additional basement bedrooms and 7 renovated washrooms, providing flexibility for large families, rental income, or multi-generational living. (id:60365)
Property Details
| MLS® Number | C12420416 |
| Property Type | Single Family |
| Community Name | University |
| EquipmentType | Water Heater |
| Features | Lane, Carpet Free |
| ParkingSpaceTotal | 3 |
| RentalEquipmentType | Water Heater |
Building
| BathroomTotal | 7 |
| BedroomsAboveGround | 5 |
| BedroomsBelowGround | 3 |
| BedroomsTotal | 8 |
| Amenities | Fireplace(s) |
| Appliances | Dishwasher, Dryer, Hood Fan, Stove, Washer, Window Coverings, Wine Fridge, Refrigerator |
| BasementDevelopment | Finished |
| BasementFeatures | Separate Entrance |
| BasementType | N/a (finished) |
| ConstructionStyleAttachment | Detached |
| CoolingType | Wall Unit |
| ExteriorFinish | Brick Veneer, Vinyl Siding |
| FireplacePresent | Yes |
| FireplaceTotal | 3 |
| FlooringType | Hardwood |
| FoundationType | Poured Concrete |
| HalfBathTotal | 1 |
| HeatingFuel | Natural Gas |
| HeatingType | Radiant Heat |
| StoriesTotal | 3 |
| SizeInterior | 3000 - 3500 Sqft |
| Type | House |
| UtilityWater | Municipal Water |
Parking
| No Garage |
Land
| Acreage | No |
| Sewer | Sanitary Sewer |
| SizeDepth | 137 Ft |
| SizeFrontage | 25 Ft |
| SizeIrregular | 25 X 137 Ft ; As Per Mpac |
| SizeTotalText | 25 X 137 Ft ; As Per Mpac |
Rooms
| Level | Type | Length | Width | Dimensions |
|---|---|---|---|---|
| Second Level | Primary Bedroom | 5.03 m | 6.74 m | 5.03 m x 6.74 m |
| Second Level | Bedroom 2 | 5.03 m | 3.94 m | 5.03 m x 3.94 m |
| Third Level | Bedroom 3 | 3.58 m | 2.97 m | 3.58 m x 2.97 m |
| Third Level | Bedroom 4 | 3.26 m | 4.93 m | 3.26 m x 4.93 m |
| Third Level | Bedroom 5 | 5.39 m | 4.95 m | 5.39 m x 4.95 m |
| Basement | Office | 3.99 m | 3 m | 3.99 m x 3 m |
| Basement | Office | 3.77 m | 4.75 m | 3.77 m x 4.75 m |
| Basement | Office | 2.93 m | 3.03 m | 2.93 m x 3.03 m |
| Main Level | Kitchen | 3.37 m | 5.08 m | 3.37 m x 5.08 m |
| Main Level | Dining Room | 4.79 m | 7.75 m | 4.79 m x 7.75 m |
| Main Level | Living Room | 4.79 m | 7.75 m | 4.79 m x 7.75 m |
| Main Level | Family Room | 3.03 m | 4.48 m | 3.03 m x 4.48 m |
https://www.realtor.ca/real-estate/28899380/61-brunswick-avenue-toronto-university-university
Raymond Chan
Broker of Record
111 Peter St #700
Toronto, Ontario M5V 2G9

