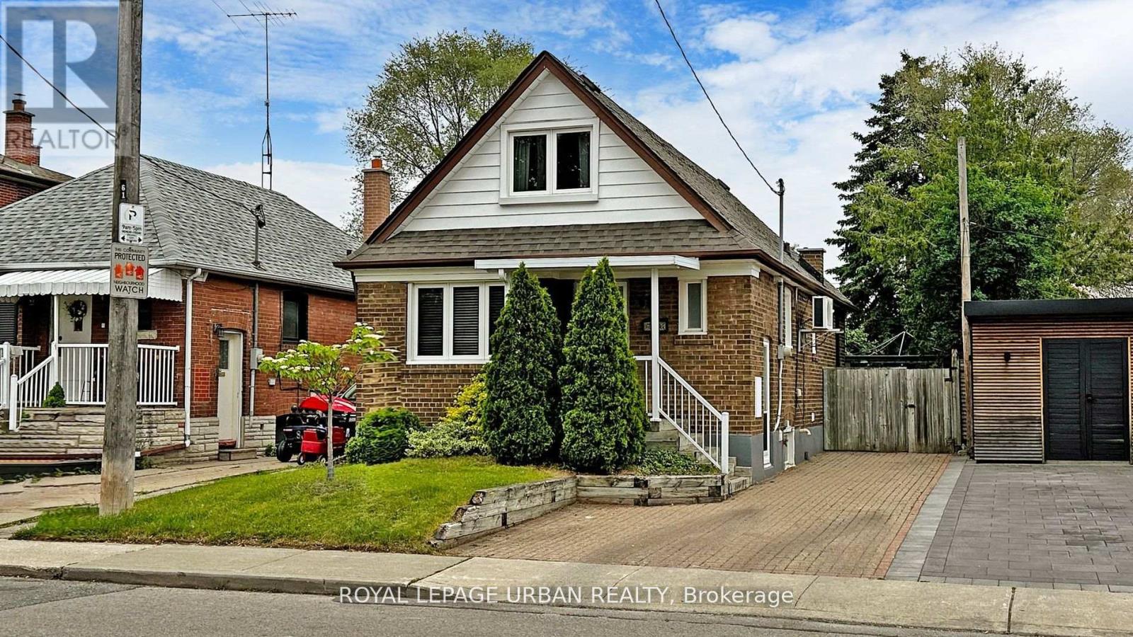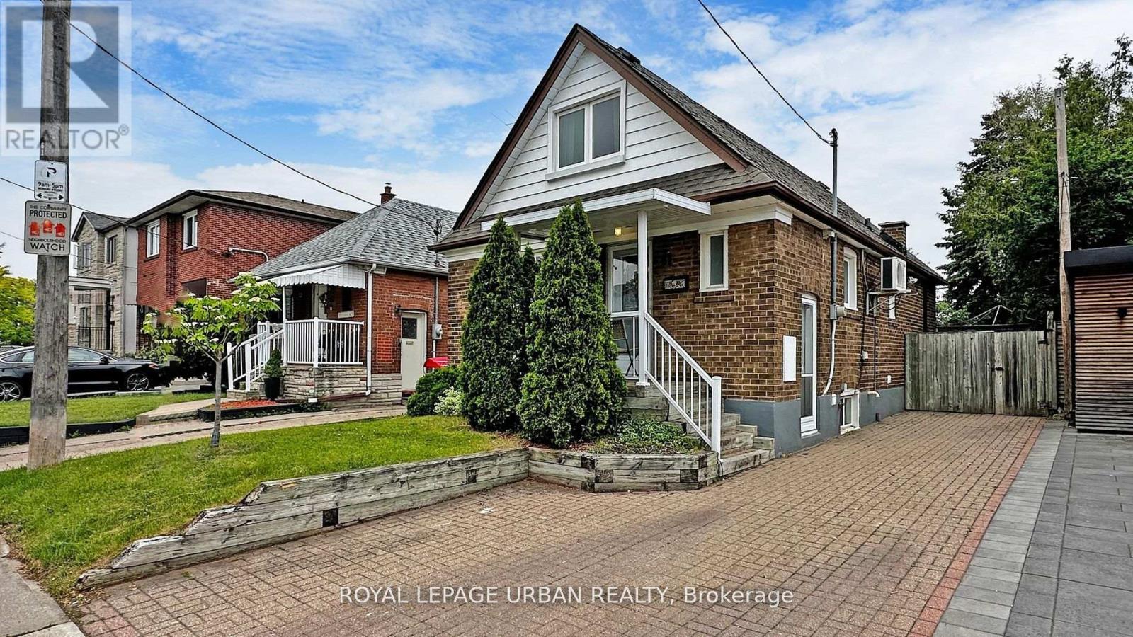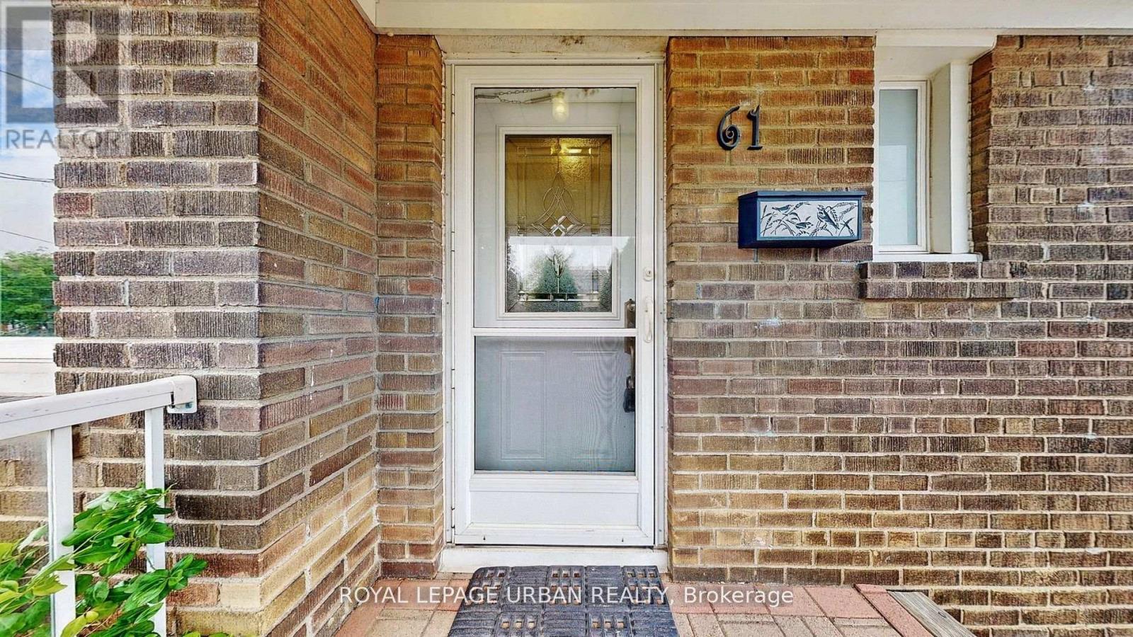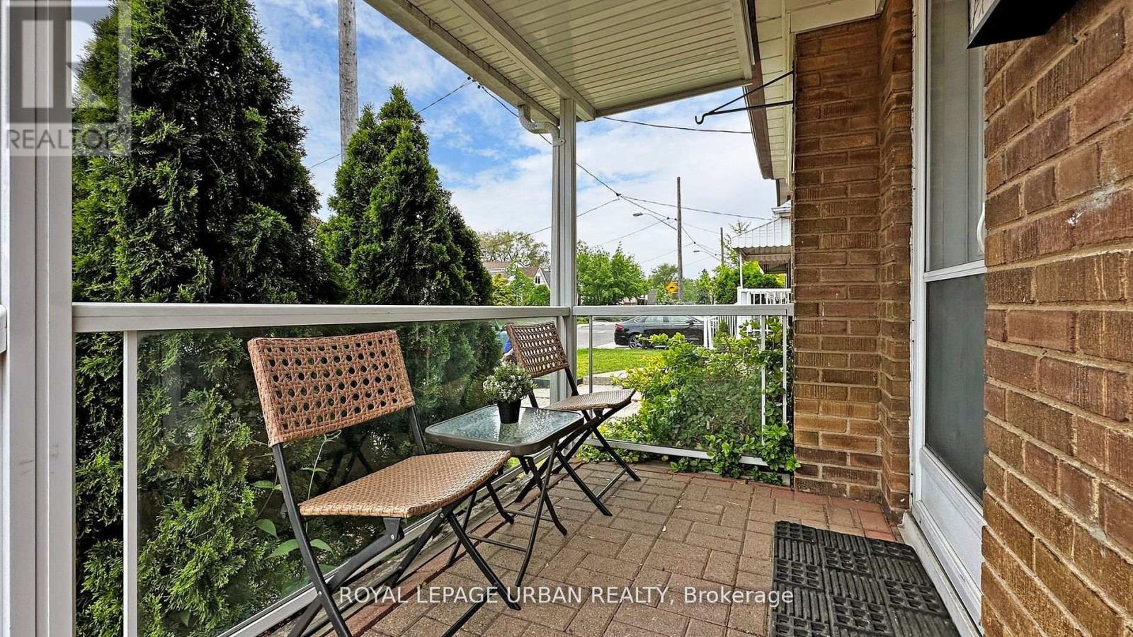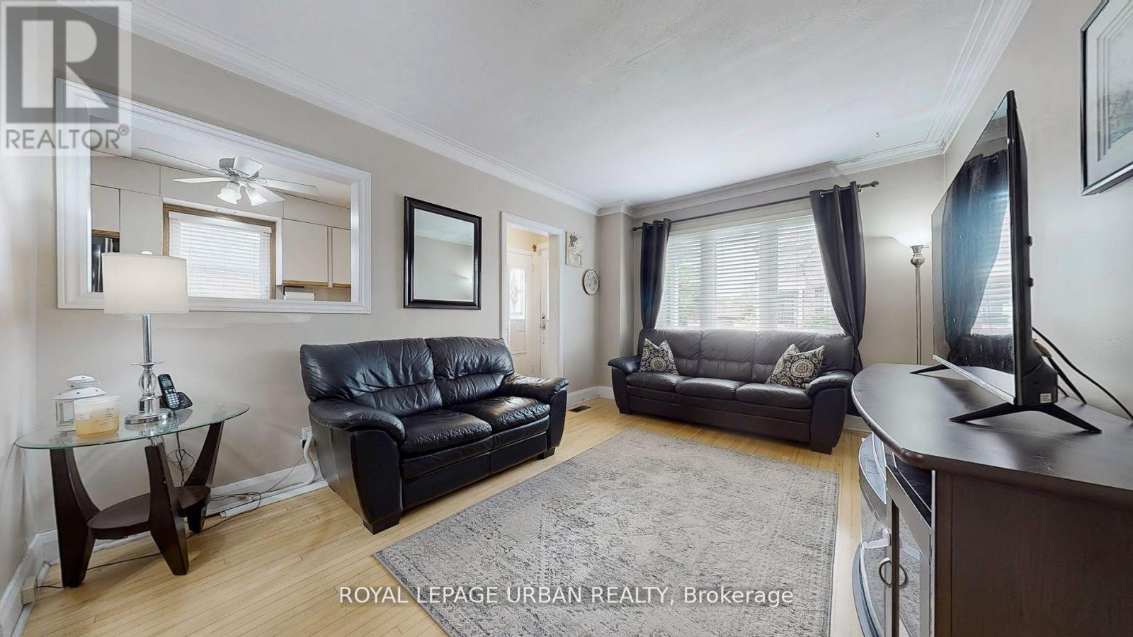61 Binswood Avenue Toronto, Ontario M4C 3N8
$949,000
***Exceptional Opportunity In East York Rare Value, Endless Potential!*** With A Motivated Seller And A Sharp Price, This Is Your Moment To Secure A Standout Property In One Of East Yorks Most Cherished Pockets. Incredible Opportunity Awaits At 61 Binswood Avenue. This Charming And Spacious 4+1 Bedroom, 2 Bathroom Detached Home Sits On A 33 X 110 Ft Lot With A Private Driveway And Is Perfectly Situated In One Of East Yorks Most Beloved, Family-Friendly Neighbourhoods. Whether You're An End-User Looking To Personalize Your Dream Home Or An Investor Seeking Solid Fundamentals And Future Upside, This Property Checks Every Box. The Home Features A Generous Backyard, Ideal For Creating Your Own Outdoor Oasis, And A Finished Basement With Separate Entrance Perfect As-Is Or With Excellent Potential For An In-Law Suite Or Rental Income. A Number Of Key Upgrades Offer A Great Starting Point While Leaving Room For Your Own Vision Whether Its A Thoughtful Refresh Or A Full-Scale Renovation/Build Over Time. Enjoy The Unbeatable Lifestyle This Vibrant Community Offers: Top-Rated Schools, TTC Access, Public Libraries, Parks, Community Centres, Local Restaurants, And Places Of Worship All Just Steps Away. This Is Not Just A Home It's An Opportunity. Bonus For Investors: Seller Willing To Stay And Rent Back At Market Value ***OFFERS ANYTIME*** Don't Miss It!!!!! (id:60365)
Property Details
| MLS® Number | E12240015 |
| Property Type | Single Family |
| Community Name | East York |
| ParkingSpaceTotal | 3 |
Building
| BathroomTotal | 2 |
| BedroomsAboveGround | 4 |
| BedroomsBelowGround | 1 |
| BedroomsTotal | 5 |
| Appliances | Dryer, Freezer, Stove, Washer, Window Coverings, Refrigerator |
| BasementDevelopment | Finished |
| BasementType | N/a (finished) |
| ConstructionStyleAttachment | Detached |
| CoolingType | Wall Unit |
| ExteriorFinish | Brick |
| FoundationType | Block |
| HeatingFuel | Natural Gas |
| HeatingType | Forced Air |
| StoriesTotal | 2 |
| SizeInterior | 1100 - 1500 Sqft |
| Type | House |
| UtilityWater | Municipal Water |
Parking
| No Garage |
Land
| Acreage | No |
| Sewer | Sanitary Sewer |
| SizeDepth | 110 Ft |
| SizeFrontage | 33 Ft |
| SizeIrregular | 33 X 110 Ft |
| SizeTotalText | 33 X 110 Ft |
Rooms
| Level | Type | Length | Width | Dimensions |
|---|---|---|---|---|
| Second Level | Primary Bedroom | 3.63 m | 5 m | 3.63 m x 5 m |
| Second Level | Bedroom | 3.63 m | 3.51 m | 3.63 m x 3.51 m |
| Basement | Bedroom | 3.3 m | 3.51 m | 3.3 m x 3.51 m |
| Basement | Recreational, Games Room | 4.19 m | 7.16 m | 4.19 m x 7.16 m |
| Main Level | Living Room | 3.18 m | 4.5 m | 3.18 m x 4.5 m |
| Main Level | Dining Room | 3.18 m | 2.29 m | 3.18 m x 2.29 m |
| Main Level | Kitchen | 2.67 m | 3.53 m | 2.67 m x 3.53 m |
| Main Level | Bedroom | 3 m | 4.19 m | 3 m x 4.19 m |
| Main Level | Bedroom 2 | 2.82 m | 3.2 m | 2.82 m x 3.2 m |
https://www.realtor.ca/real-estate/28509722/61-binswood-avenue-toronto-east-york-east-york
Melissa Lukanidis
Broker
840 Pape Avenue
Toronto, Ontario M4K 3T6

