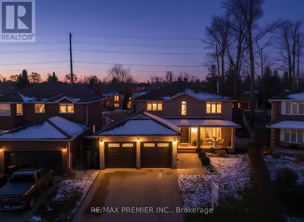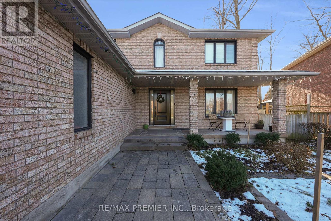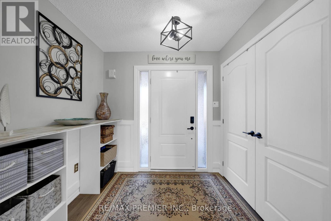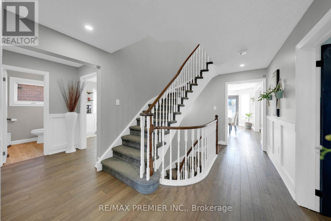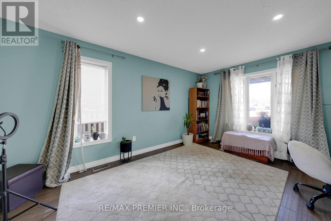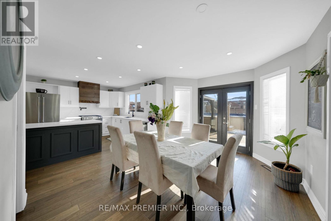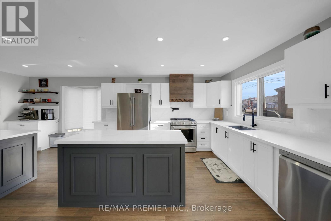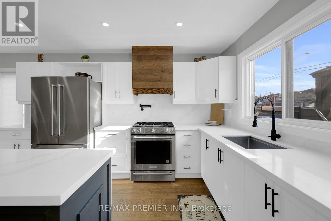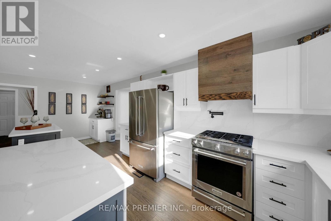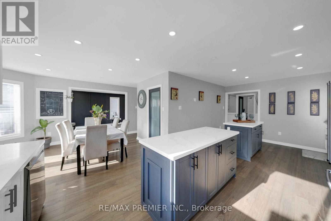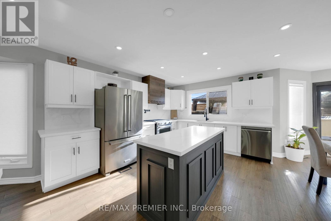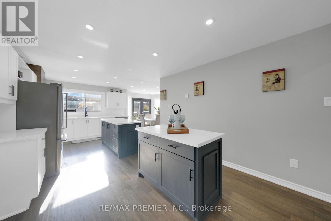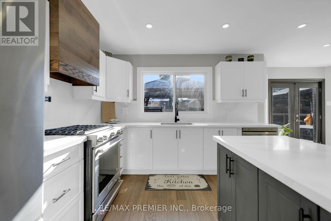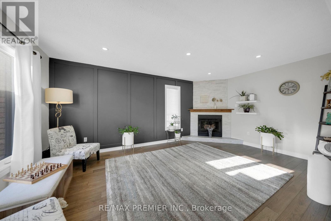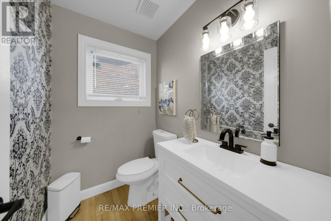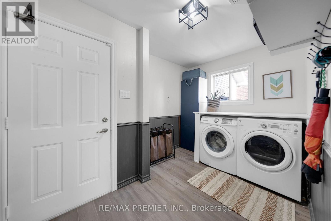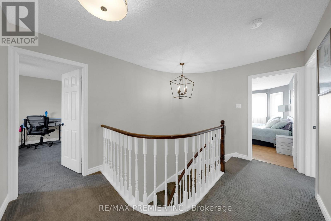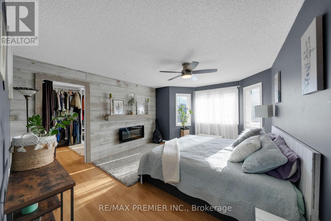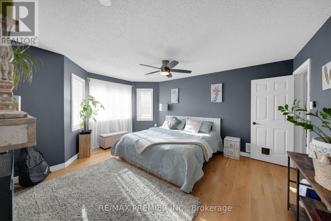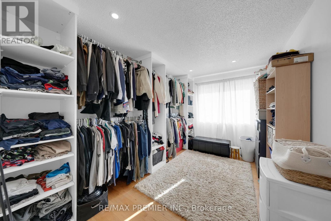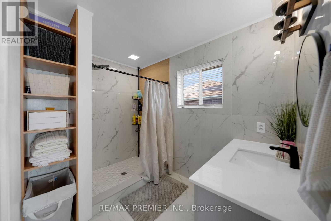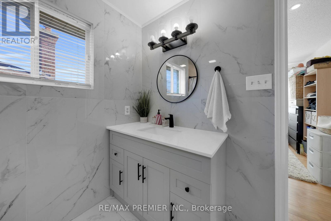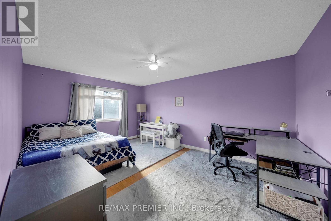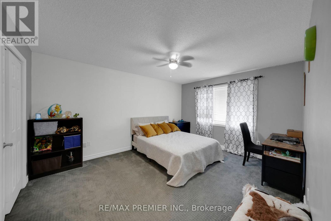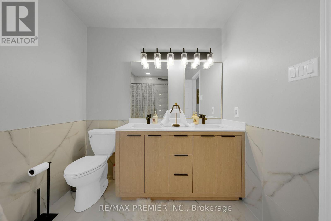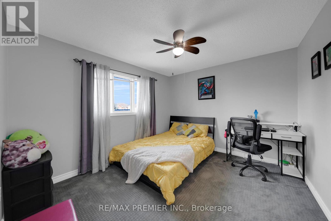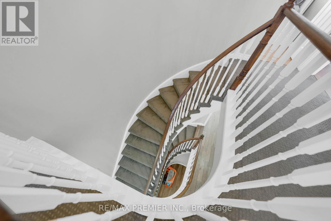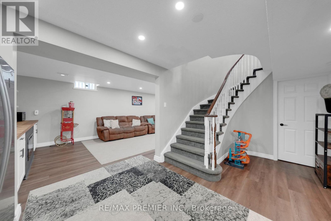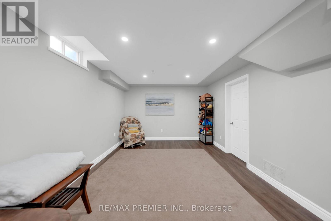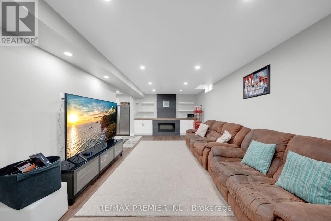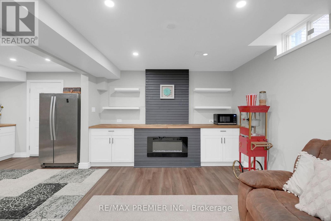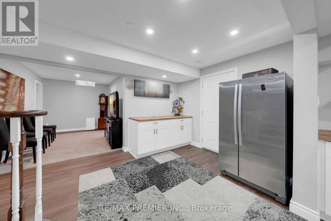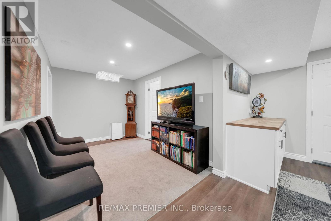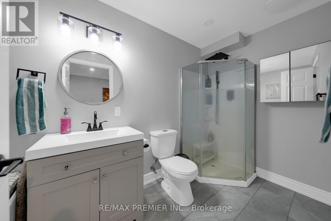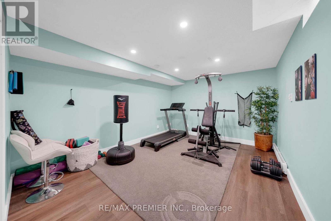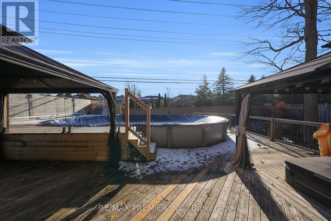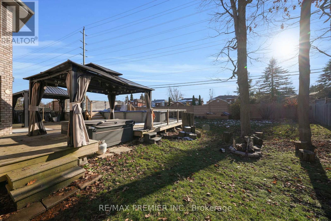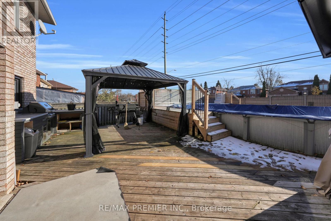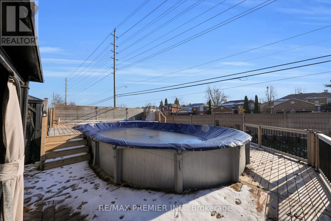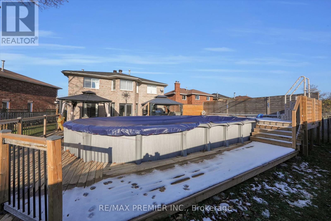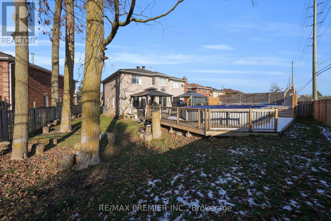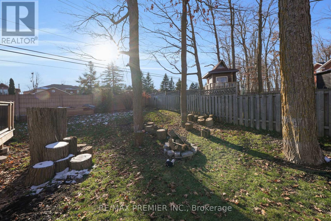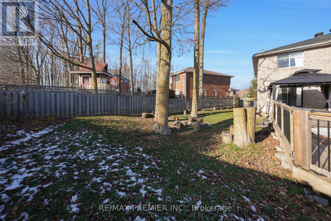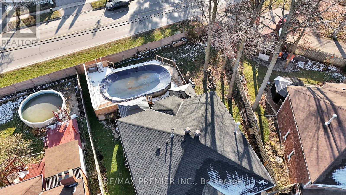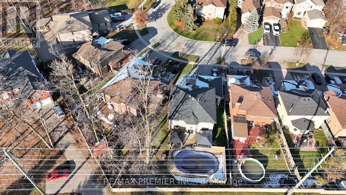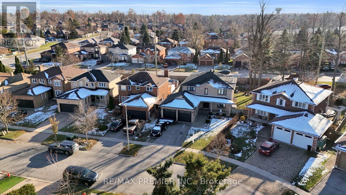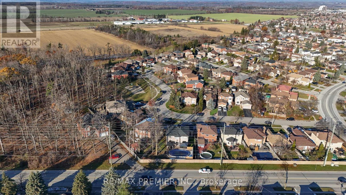61 Barwick Drive Barrie, Ontario L4N 6Z5
$1,075,000
Step into this beautifully crafted two-storey home in one of Barrie's most family-friendly neighbourhoods. The main floor features an open-concept layout with engineered hand-scraped hardwood, a dedicated office, and an additional living or dining area for extra flexibility. The chef-inspired kitchen stands out with quartz countertops, a walk-in pantry, and two full centre islands - an ideal setup for cooking, hosting, and day-to-day life. Upstairs, you'll find four spacious bedrooms, each with access to a bathroom. The primary suite offers a warm barn-board accent wall, fireplace, a massive walk-in closet with custom built-ins, and a beautifully finished ensuite. The fully finished basement adds even more usable space, complete with an additional bedroom, full bathroom, large recreation area, and a convenient counter/bar setup - perfect for extended family or guests. Outside, the backyard is built for entertaining: an above-ground pool, hot tub, multiple gazebos, and an outdoor cooking zone ready for summer nights. Enjoy two of the bathrooms newly renovated and peace of mind with the new roof (2025). All of this is just steps from parks and schools, and only minutes to Highway 400 and every major amenity Barrie offers. Don't miss your chance to make this exceptional home yours. (id:60365)
Property Details
| MLS® Number | S12567498 |
| Property Type | Single Family |
| Community Name | West Bayfield |
| AmenitiesNearBy | Park, Public Transit, Schools |
| ParkingSpaceTotal | 4 |
| PoolType | Above Ground Pool |
Building
| BathroomTotal | 4 |
| BedroomsAboveGround | 4 |
| BedroomsBelowGround | 1 |
| BedroomsTotal | 5 |
| Appliances | Water Heater, Dryer, Washer, Window Coverings |
| BasementDevelopment | Finished |
| BasementType | N/a (finished) |
| ConstructionStyleAttachment | Detached |
| CoolingType | Central Air Conditioning |
| ExteriorFinish | Brick |
| FireplacePresent | Yes |
| FlooringType | Hardwood |
| FoundationType | Poured Concrete |
| HalfBathTotal | 1 |
| HeatingFuel | Natural Gas |
| HeatingType | Forced Air |
| StoriesTotal | 2 |
| SizeInterior | 2500 - 3000 Sqft |
| Type | House |
| UtilityWater | Municipal Water |
Parking
| Attached Garage | |
| Garage |
Land
| Acreage | No |
| FenceType | Fenced Yard |
| LandAmenities | Park, Public Transit, Schools |
| Sewer | Sanitary Sewer |
| SizeFrontage | 42 Ft ,10 In |
| SizeIrregular | 42.9 Ft ; Irregular Lot |
| SizeTotalText | 42.9 Ft ; Irregular Lot|under 1/2 Acre |
| ZoningDescription | R2 |
Rooms
| Level | Type | Length | Width | Dimensions |
|---|---|---|---|---|
| Second Level | Primary Bedroom | 4.9 m | 3.96 m | 4.9 m x 3.96 m |
| Second Level | Bedroom 2 | 5.04 m | 3.6 m | 5.04 m x 3.6 m |
| Second Level | Bedroom 3 | 4.55 m | 3.6 m | 4.55 m x 3.6 m |
| Second Level | Bedroom 4 | 3.3 m | 3.63 m | 3.3 m x 3.63 m |
| Basement | Den | 2.57 m | 3.6 m | 2.57 m x 3.6 m |
| Basement | Bedroom | 5.91 m | 3.61 m | 5.91 m x 3.61 m |
| Basement | Recreational, Games Room | 10.2 m | 3.52 m | 10.2 m x 3.52 m |
| Main Level | Office | 4.83 m | 3.58 m | 4.83 m x 3.58 m |
| Main Level | Living Room | 5.45 m | 3.56 m | 5.45 m x 3.56 m |
| Main Level | Dining Room | 4.95 m | 3.19 m | 4.95 m x 3.19 m |
| Main Level | Laundry Room | 2.44 m | 3.61 m | 2.44 m x 3.61 m |
| Main Level | Kitchen | 6.93 m | 4.07 m | 6.93 m x 4.07 m |
https://www.realtor.ca/real-estate/29127493/61-barwick-drive-barrie-west-bayfield-west-bayfield
Mark Harris
Salesperson
9100 Jane St Bldg L #77
Vaughan, Ontario L4K 0A4

