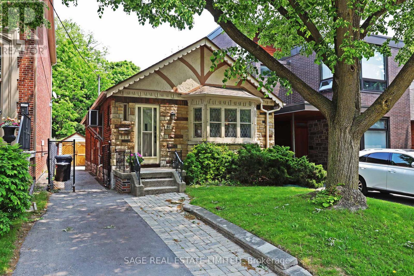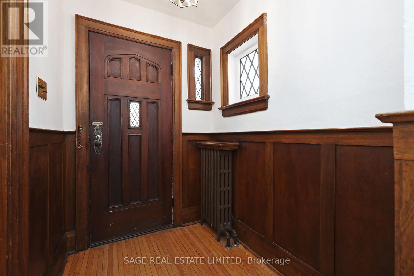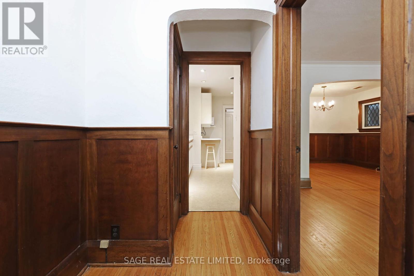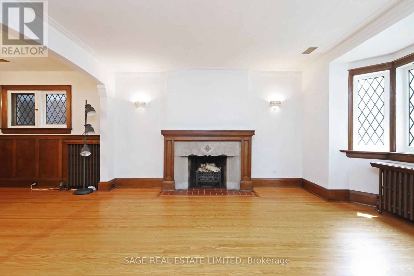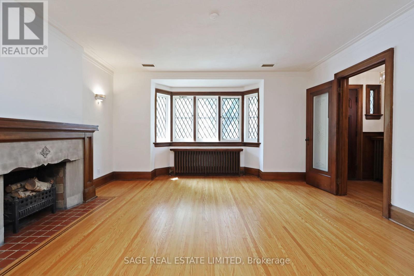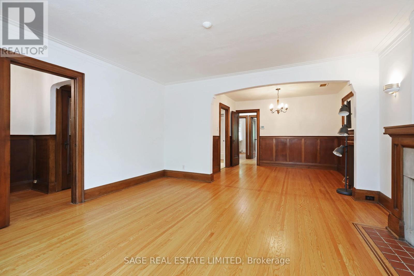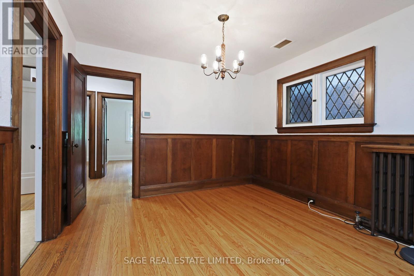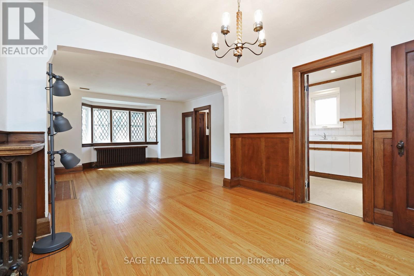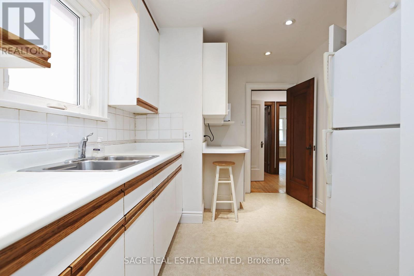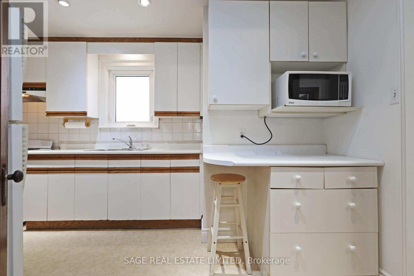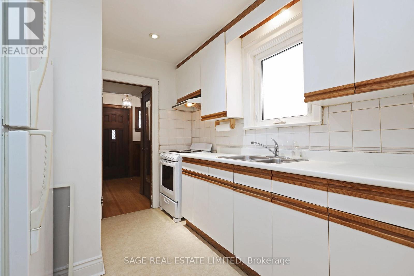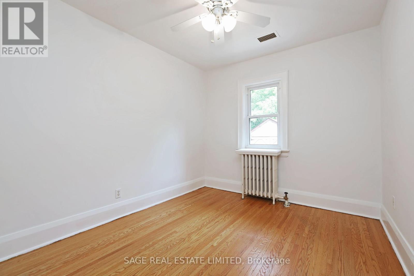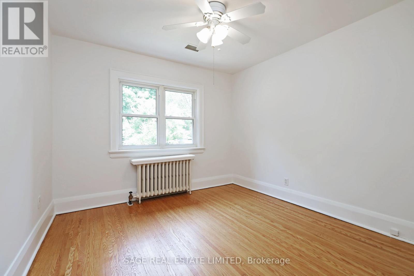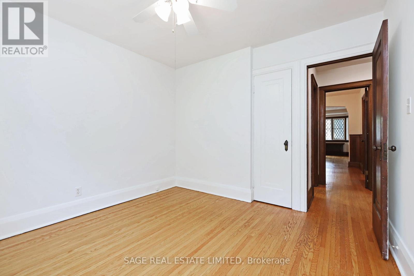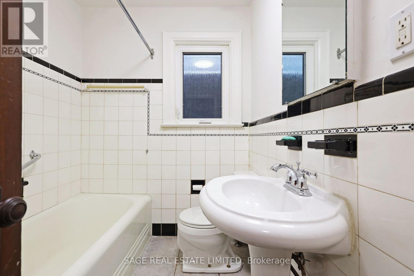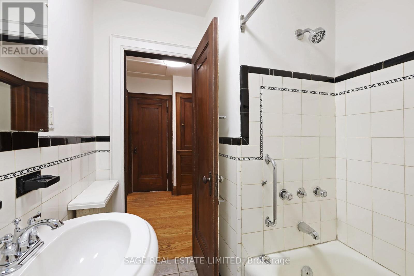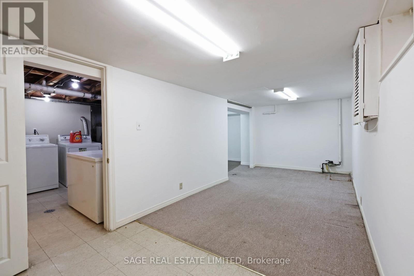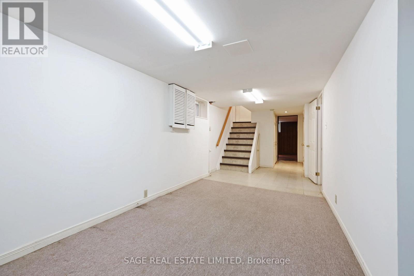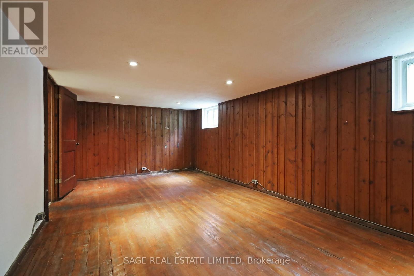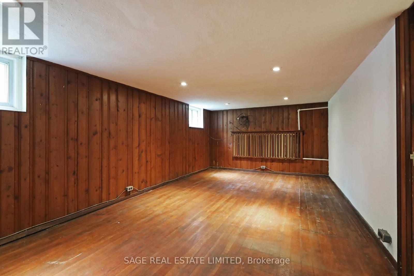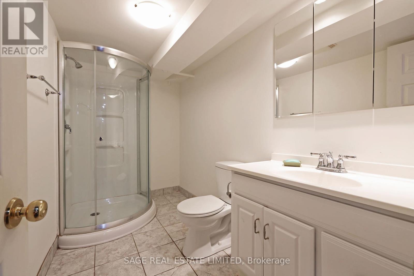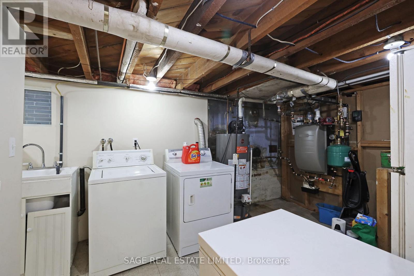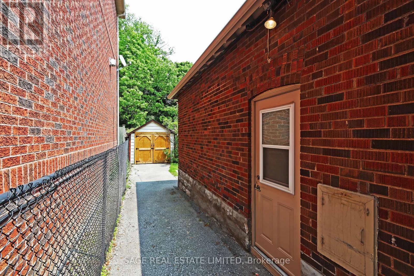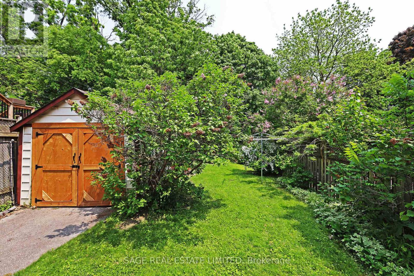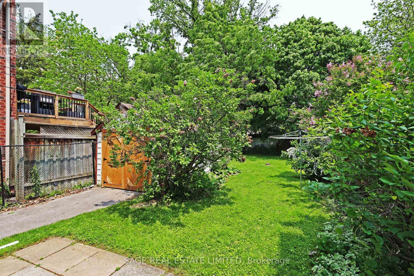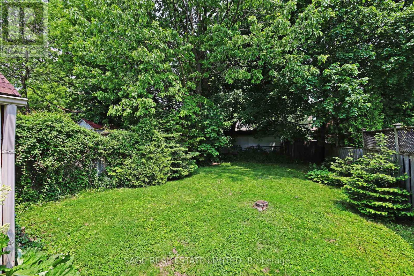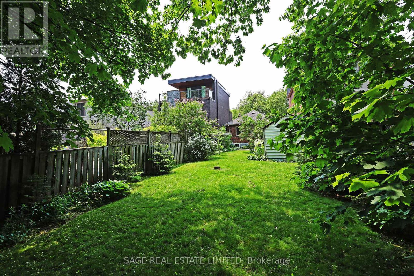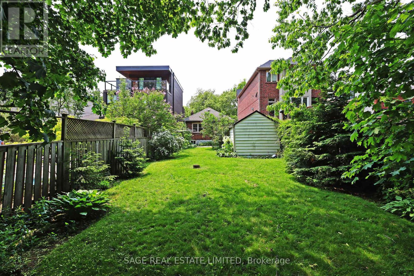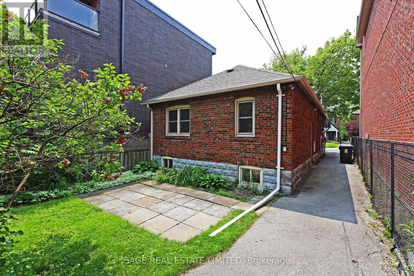61 Banff Road Toronto, Ontario M4S 2V6
$1,795,000
Gorgeous classic two bedroom bungalow on a premium street in prime Davisville Village! Enormous lot size with a fully fenced yard, mature gardens and private drive let you enjoy this beautiful home now, renovate or build your dream home in the future!Pristine and unspoiled wood details, leaded glass and large bay window on the front of the house retain all of the charm and beauty of an older home. Updated mechanics, central air and a fully finished basement enable living here comfortably today! The huge lot with a private drive lends itself to the potential of down-the-road development, while being in a perfect location in district for Maurice Cody PS and only a short stroll to the TTC, the upcoming LRT and the shops and restaurants on Bayview!This spacious two bedroom bungalow boasts large principal room sizes for gracious living and a finished basement with a second bathroom, recreation room and great storage! This opportunity is not to be missed! Carson Dunlop home inspection summary attached to listing. Be sure to check out the 3D virtual tour and floor plans attached. (id:60365)
Open House
This property has open houses!
2:00 pm
Ends at:4:00 pm
Property Details
| MLS® Number | C12199211 |
| Property Type | Single Family |
| Neigbourhood | Don Valley West |
| Community Name | Mount Pleasant East |
| ParkingSpaceTotal | 2 |
Building
| BathroomTotal | 2 |
| BedroomsAboveGround | 2 |
| BedroomsTotal | 2 |
| Amenities | Fireplace(s) |
| Appliances | Dryer, Freezer, Microwave, Stove, Washer, Window Coverings, Refrigerator |
| ArchitecturalStyle | Bungalow |
| BasementDevelopment | Finished |
| BasementType | N/a (finished) |
| ConstructionStyleAttachment | Detached |
| CoolingType | Central Air Conditioning |
| ExteriorFinish | Brick |
| FireplacePresent | Yes |
| FlooringType | Hardwood |
| FoundationType | Block |
| HeatingFuel | Natural Gas |
| HeatingType | Hot Water Radiator Heat |
| StoriesTotal | 1 |
| SizeInterior | 700 - 1100 Sqft |
| Type | House |
| UtilityWater | Municipal Water |
Parking
| Detached Garage | |
| Garage |
Land
| Acreage | No |
| FenceType | Fenced Yard |
| Sewer | Sanitary Sewer |
| SizeDepth | 150 Ft |
| SizeFrontage | 28 Ft ,9 In |
| SizeIrregular | 28.8 X 150 Ft |
| SizeTotalText | 28.8 X 150 Ft |
Rooms
| Level | Type | Length | Width | Dimensions |
|---|---|---|---|---|
| Basement | Recreational, Games Room | 6.03 m | 3.29 m | 6.03 m x 3.29 m |
| Basement | Games Room | 2.64 m | 5.86 m | 2.64 m x 5.86 m |
| Ground Level | Living Room | 4.42 m | 4.67 m | 4.42 m x 4.67 m |
| Ground Level | Dining Room | 3.35 m | 3.04 m | 3.35 m x 3.04 m |
| Ground Level | Kitchen | 2.6 m | 4.22 m | 2.6 m x 4.22 m |
| Ground Level | Primary Bedroom | 3.23 m | 3.27 m | 3.23 m x 3.27 m |
| Ground Level | Bedroom 2 | 2.72 m | 3.27 m | 2.72 m x 3.27 m |
Helena P. Andresen
Salesperson
2010 Yonge Street
Toronto, Ontario M4S 1Z9
Eric P. Andresen
Salesperson
2010 Yonge Street
Toronto, Ontario M4S 1Z9

