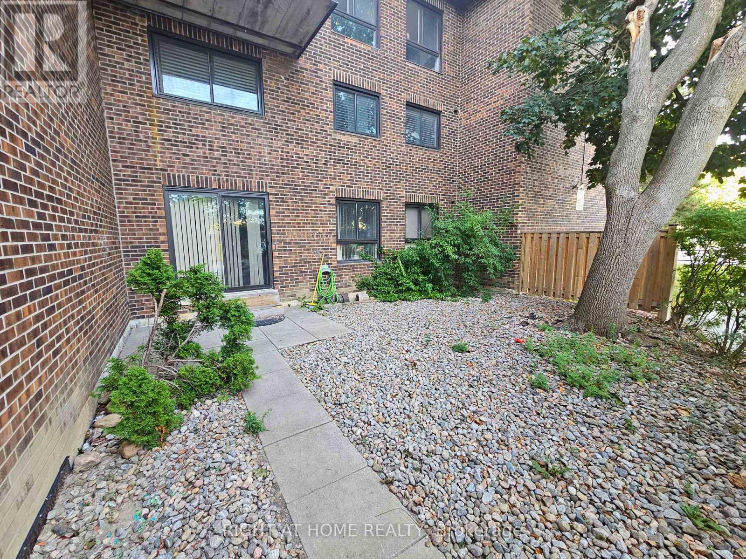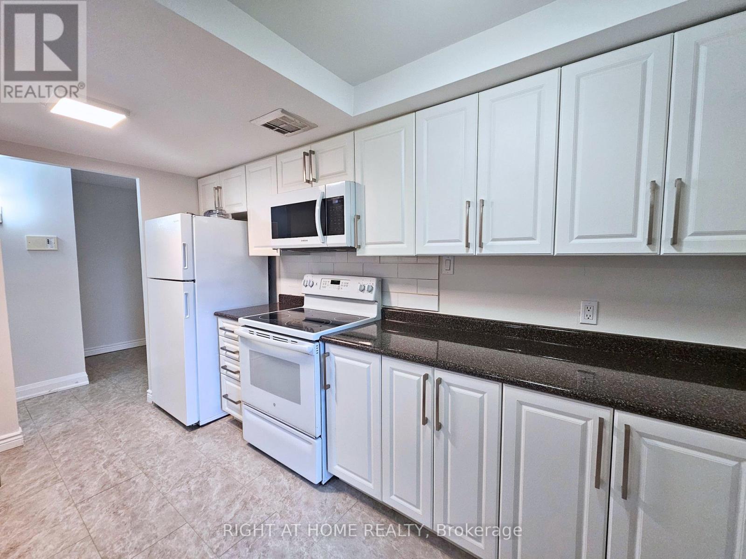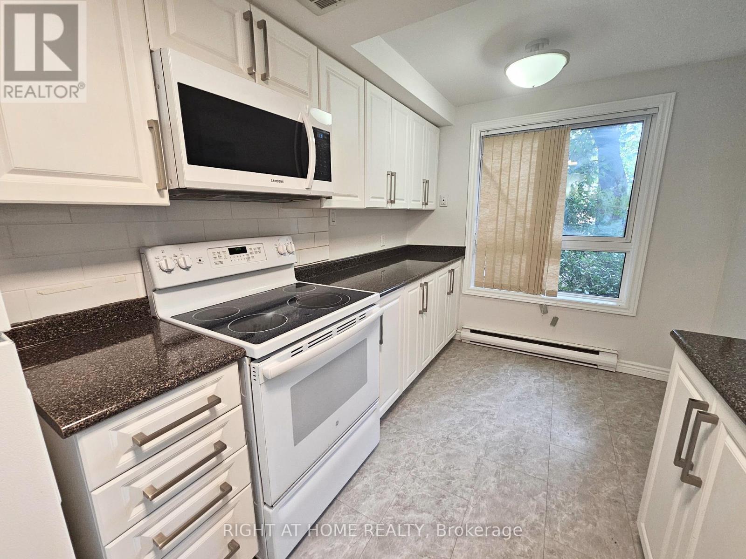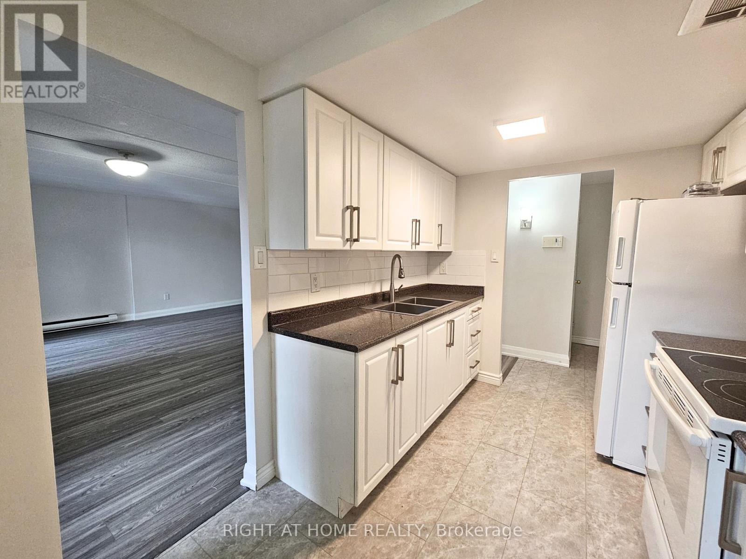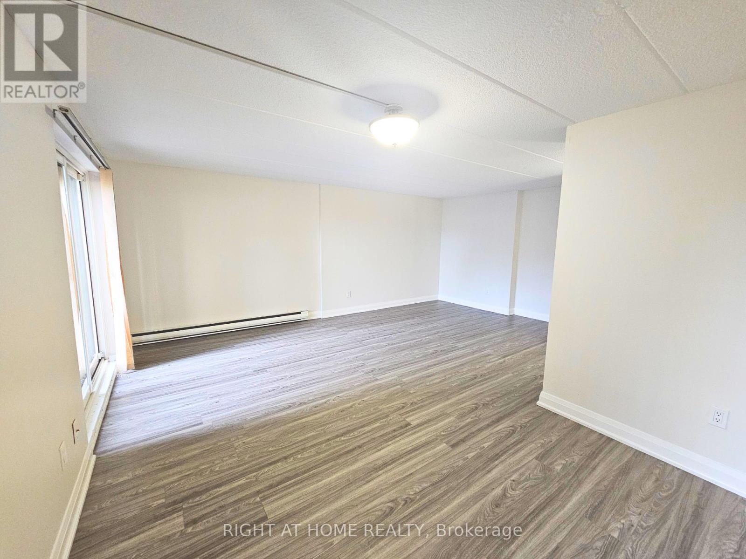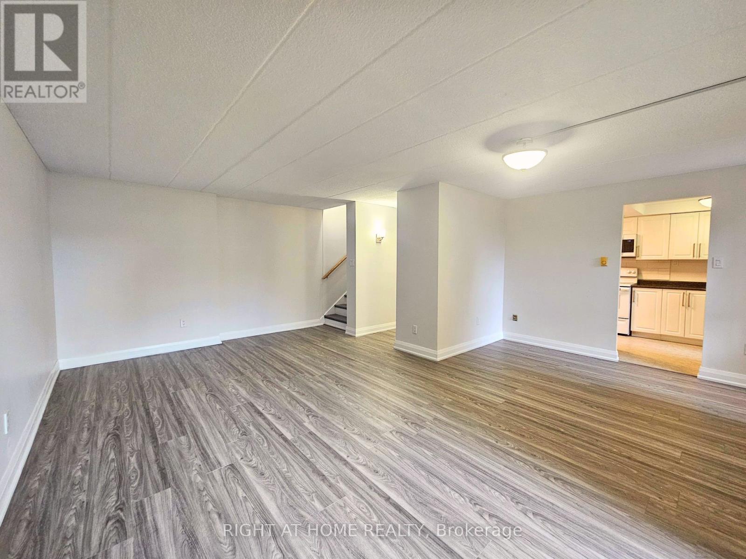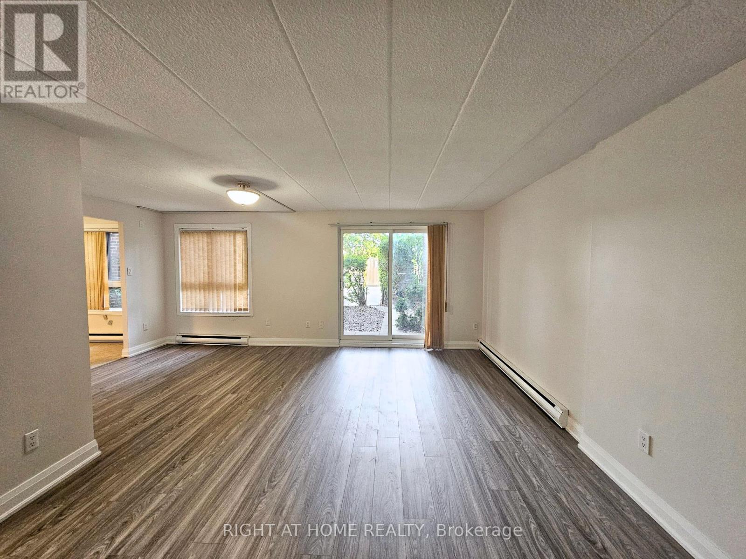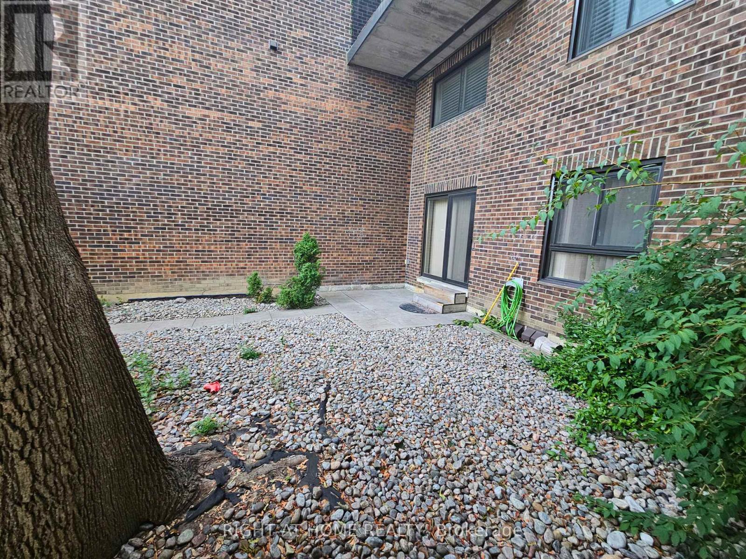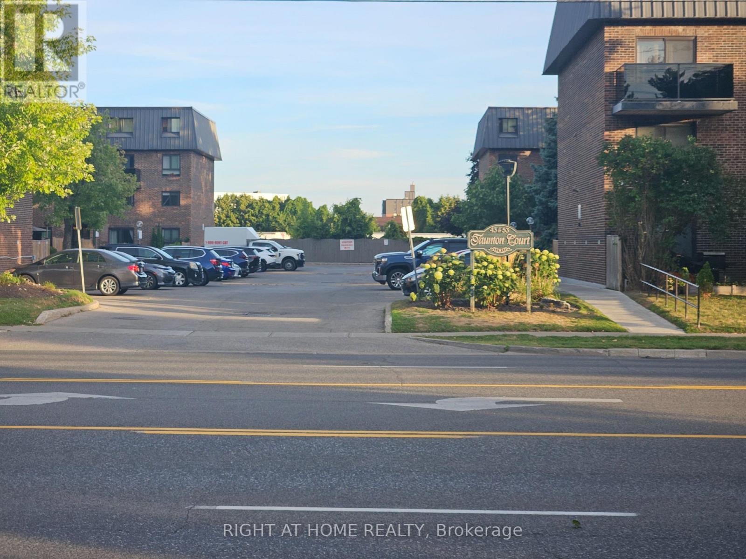61 - 53 Taunton Road E Oshawa, Ontario L1G 3T6
$500,000Maintenance, Common Area Maintenance, Insurance, Water
$668.97 Monthly
Maintenance, Common Area Maintenance, Insurance, Water
$668.97 MonthlyThis spacious 3-bedroom, 1.5-bathroom home has been freshly updated and is move-in ready. The entire home has been freshly painted and updated with brand new luxury vinyl flooring throughout the main and second floors for a modern, low-maintenance look. The bright kitchen, refreshed just a few years ago, now includes additional cabinetry for extra storage. Upstairs, you'll find three generously sized bedrooms with new light fixtures and an updated bathroom featuring a new vanity, mirror, and vent fan.The living room opens directly to a private patio, an outdoor feature available only to a limited number of units, perfect for relaxing or entertaining. The newly finished basement includes a renovated powder room, pot lights, and a convenient laundry area with a washer and dryer.Residents enjoy access to a kids playground and dog run, adding to the appeal for families and pet owners.Just minutes from Durham College and Ontario Tech University (UOIT), with quick access to Highways 401 and 407, this property is ideal for families, professionals, and investors. Shopping, schools, parks, restaurants, and transit are all nearby. Your designated parking spot is only steps from the main entrance, providing everyday convenience. With its desirable location, thoughtful upgrades, and rare private patio, this home offers a fantastic opportunity in Oshawa's north end. Note: All measurements, dimensions, and property details are approximate and must be independently verified by the buyer and/or buyers agent. ** Seller is motivated to sell. Bring us an Offer** (id:60365)
Property Details
| MLS® Number | E12360481 |
| Property Type | Single Family |
| Community Name | Centennial |
| AmenitiesNearBy | Park, Place Of Worship, Public Transit |
| CommunityFeatures | Pet Restrictions, Community Centre |
| EquipmentType | Water Heater - Electric, Water Heater |
| Features | Carpet Free |
| ParkingSpaceTotal | 1 |
| RentalEquipmentType | Water Heater - Electric, Water Heater |
| Structure | Patio(s) |
Building
| BathroomTotal | 2 |
| BedroomsAboveGround | 3 |
| BedroomsTotal | 3 |
| Amenities | Separate Heating Controls |
| Appliances | Intercom, Water Heater, Dryer, Microwave, Hood Fan, Stove, Washer, Refrigerator |
| BasementDevelopment | Finished |
| BasementType | N/a (finished) |
| ExteriorFinish | Brick |
| FireProtection | Controlled Entry, Smoke Detectors |
| FlooringType | Vinyl |
| HalfBathTotal | 1 |
| HeatingFuel | Electric |
| HeatingType | Baseboard Heaters |
| StoriesTotal | 2 |
| SizeInterior | 1200 - 1399 Sqft |
| Type | Row / Townhouse |
Parking
| No Garage |
Land
| Acreage | No |
| LandAmenities | Park, Place Of Worship, Public Transit |
Rooms
| Level | Type | Length | Width | Dimensions |
|---|---|---|---|---|
| Second Level | Primary Bedroom | 5.76 m | 2.77 m | 5.76 m x 2.77 m |
| Second Level | Bedroom 2 | 3.87 m | 2.38 m | 3.87 m x 2.38 m |
| Second Level | Bedroom 3 | 3.87 m | 2.17 m | 3.87 m x 2.17 m |
| Ground Level | Kitchen | 3.68 m | 7.11 m | 3.68 m x 7.11 m |
| Ground Level | Dining Room | 3.08 m | 1.56 m | 3.08 m x 1.56 m |
| Ground Level | Living Room | 3.66 m | 6.07 m | 3.66 m x 6.07 m |
https://www.realtor.ca/real-estate/28768732/61-53-taunton-road-e-oshawa-centennial-centennial
Patrick Dave Williams
Salesperson
242 King Street East #1
Oshawa, Ontario L1H 1C7

