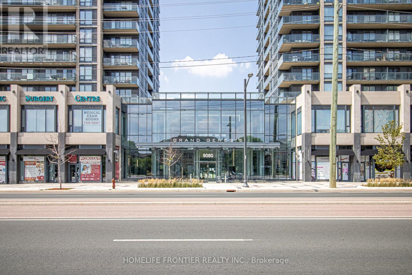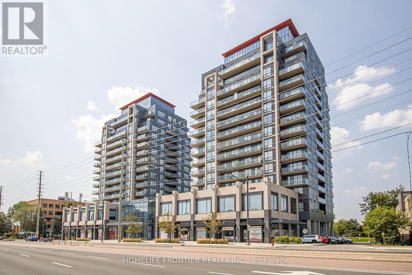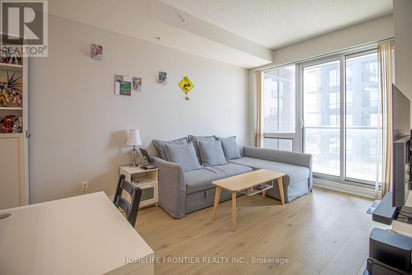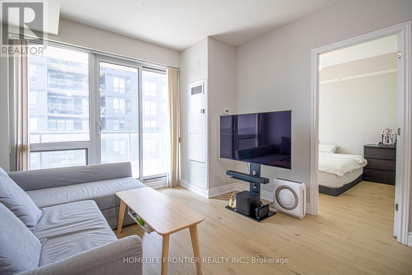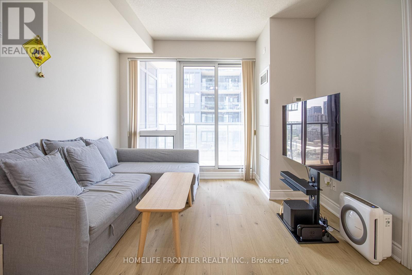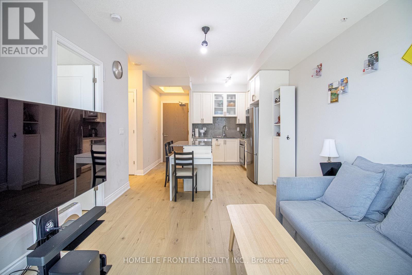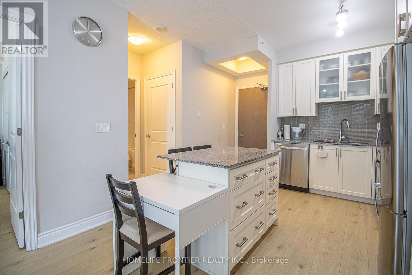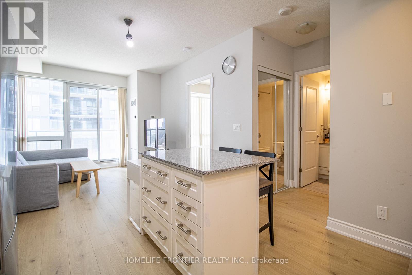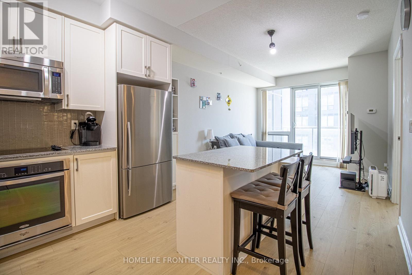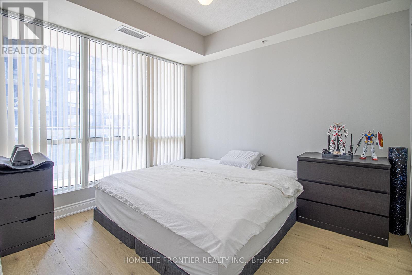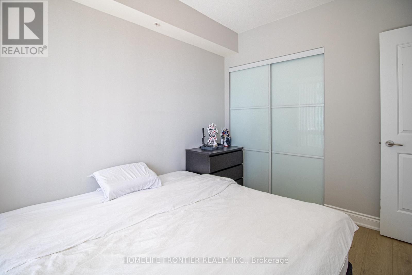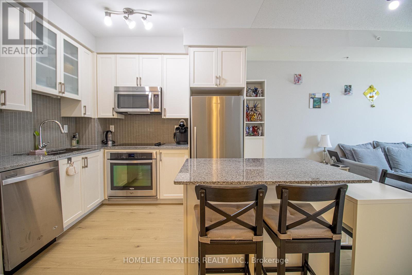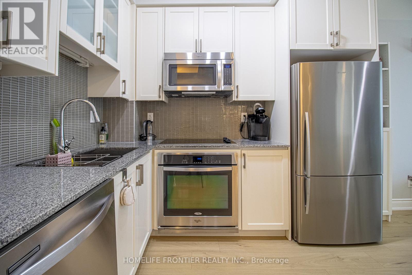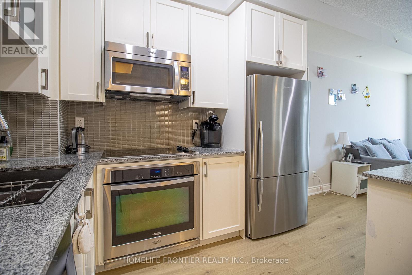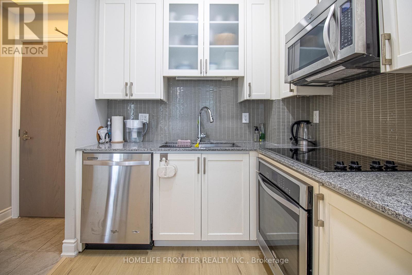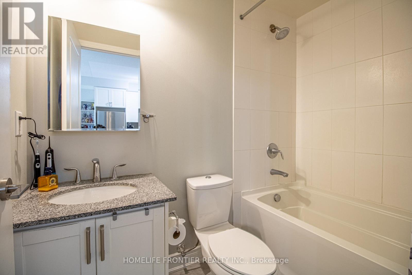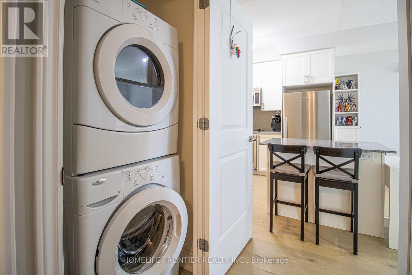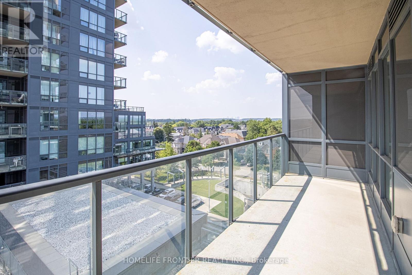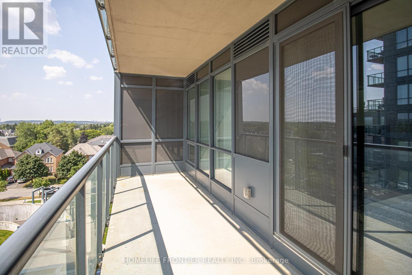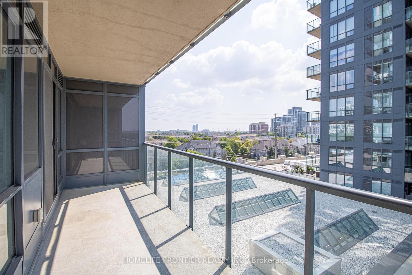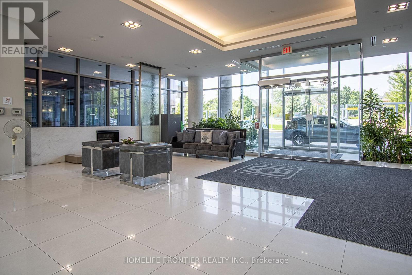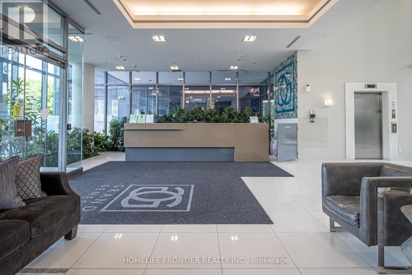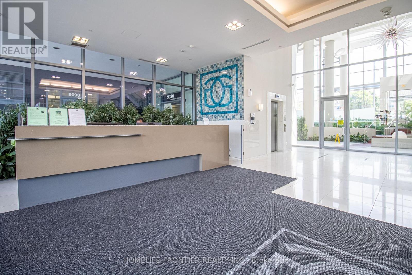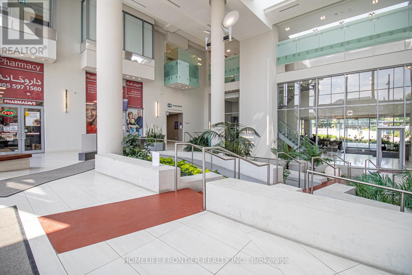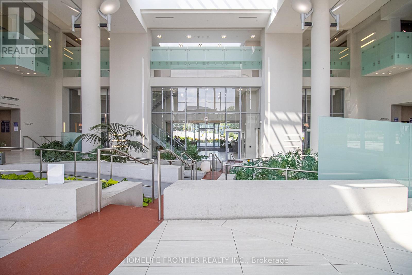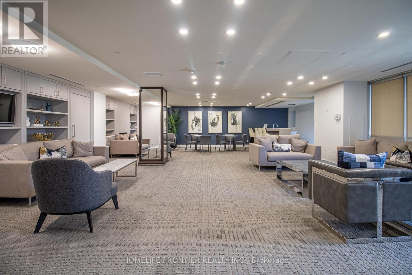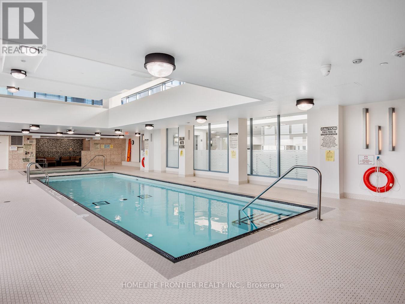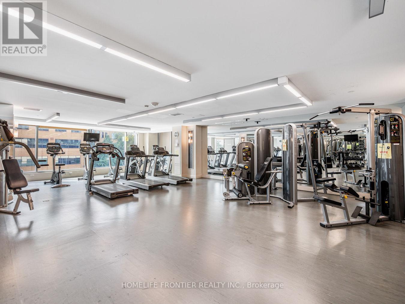609b - 9090 Yonge Street Richmond Hill, Ontario L4C 0Z1
$509,000Maintenance, Heat, Common Area Maintenance, Insurance, Parking
$543.16 Monthly
Maintenance, Heat, Common Area Maintenance, Insurance, Parking
$543.16 MonthlyLuxurious Unit at the Grand Genesis on Yonge St in Upscale "South Richvale" Neighborhood. Modern, Open Concept Design with Functional Layout. The Ideal 1 Bedroom Floor Plan With No Wasted Space Featuring 9Ft Ceiling & New Engineered Wood Floors Through Out. Gourmet Kitchen With Centre Island Boasting Granite Counters, Glass Tile Backsplash, Extra Height Cabinetry & Stainless Steel Appliances. Spacious Bedroom With Floor To Ceiling Windows. Open-Concept Living/Dining Walks Out To Huge Balcony With Bright Southern Exposure. 5 Star Building Amenities including Indoor Pool, Jacuzzi, Sauna, Gym, Rooftop Terrace, Party Room & Guest Suites. Steps to Hillcrest Mall, Restaurants, Schools, Groceries, Walk in Clinic, Pharmacy & Public Transit. Dream Locale with Easy Access To Hwy 7 & 407 For Commuters. One Parking included. Welcome Home To This Perfect Blend of Luxury, Comfort and Convenience (id:60365)
Property Details
| MLS® Number | N12349821 |
| Property Type | Single Family |
| Community Name | South Richvale |
| CommunityFeatures | Pet Restrictions |
| Features | Balcony |
| ParkingSpaceTotal | 1 |
Building
| BathroomTotal | 1 |
| BedroomsAboveGround | 1 |
| BedroomsTotal | 1 |
| Age | 6 To 10 Years |
| Appliances | Cooktop, Dishwasher, Dryer, Oven, Hood Fan, Stove, Washer, Window Coverings, Refrigerator |
| CoolingType | Central Air Conditioning |
| ExteriorFinish | Concrete |
| FlooringType | Laminate |
| HeatingFuel | Natural Gas |
| HeatingType | Forced Air |
| SizeInterior | 500 - 599 Sqft |
| Type | Apartment |
Parking
| Underground | |
| Garage |
Land
| Acreage | No |
Rooms
| Level | Type | Length | Width | Dimensions |
|---|---|---|---|---|
| Flat | Living Room | 5.12 m | 3.35 m | 5.12 m x 3.35 m |
| Flat | Dining Room | 5.12 m | 3.35 m | 5.12 m x 3.35 m |
| Flat | Kitchen | 2.22 m | 2.22 m | 2.22 m x 2.22 m |
| Flat | Primary Bedroom | 3.35 m | 3.05 m | 3.35 m x 3.05 m |
Thomas Chang Joong Ko
Salesperson
7620 Yonge Street Unit 400
Thornhill, Ontario L4J 1V9

