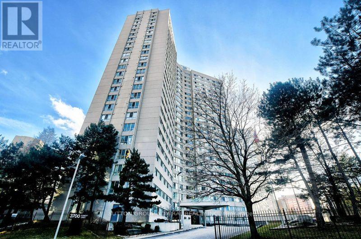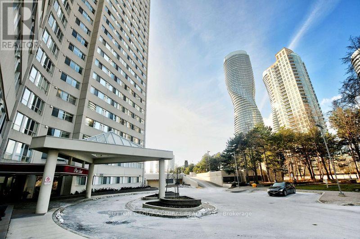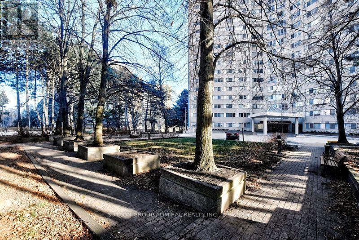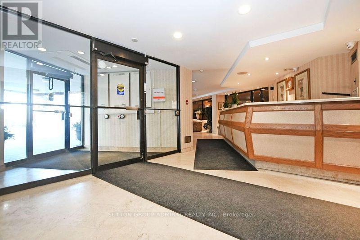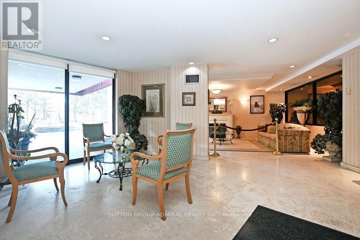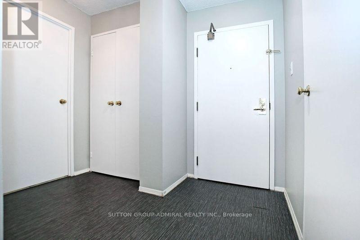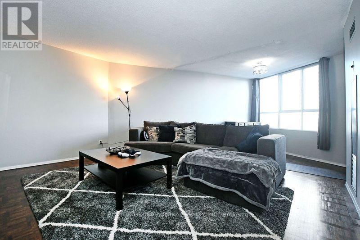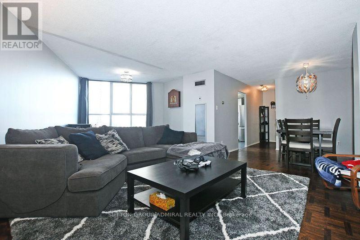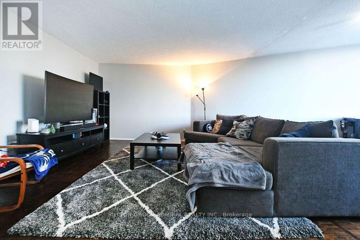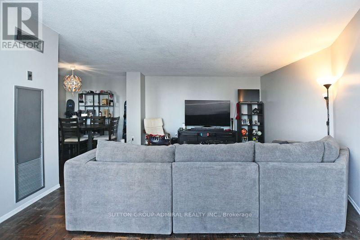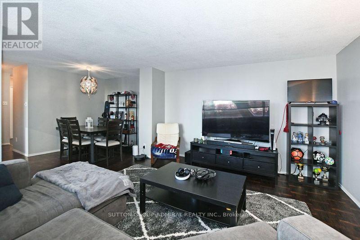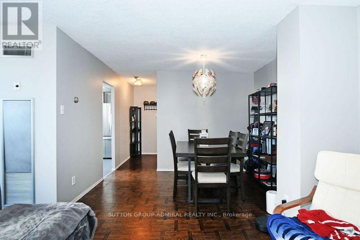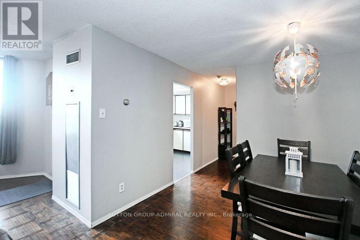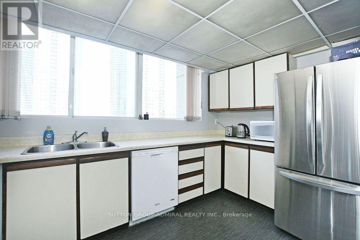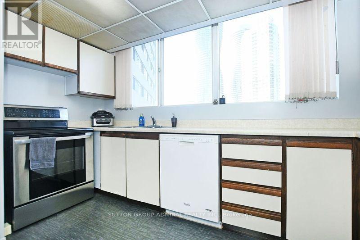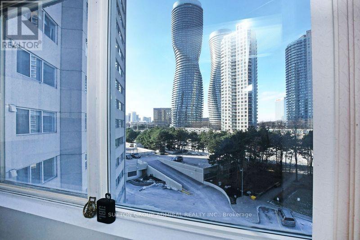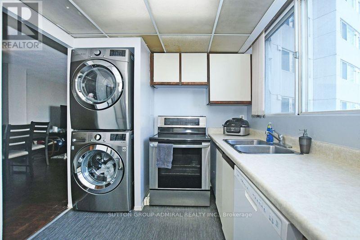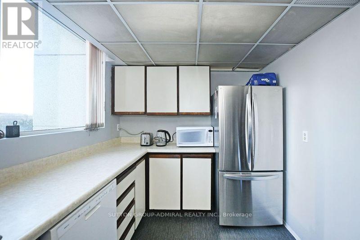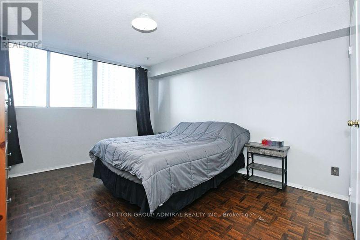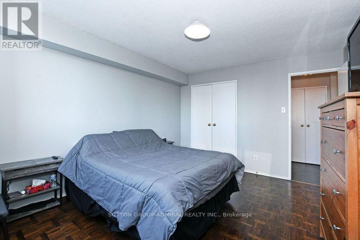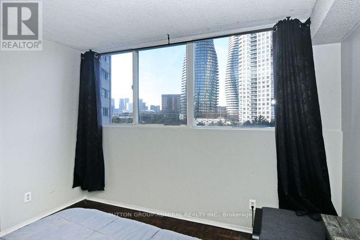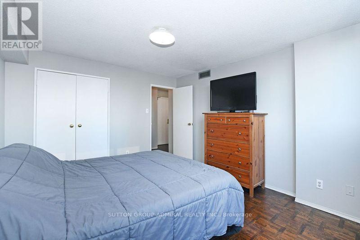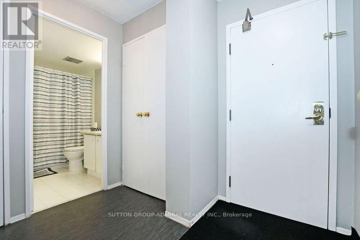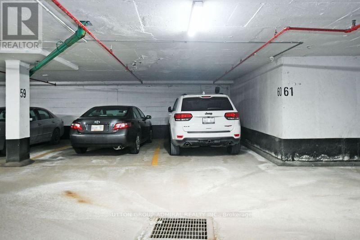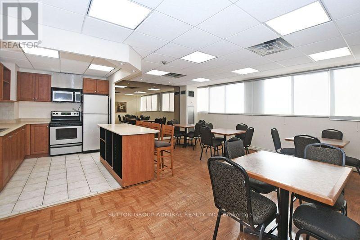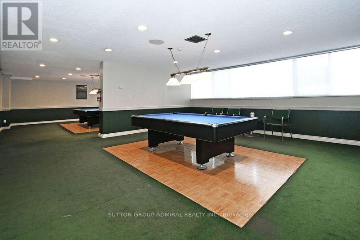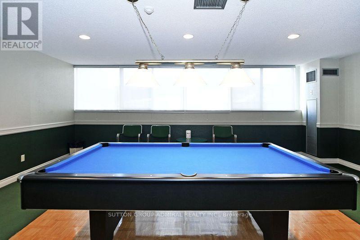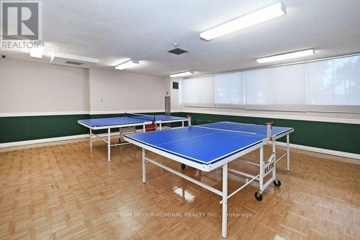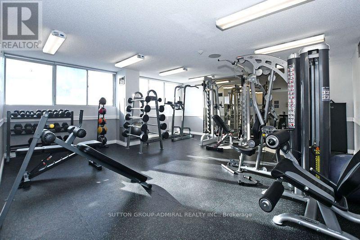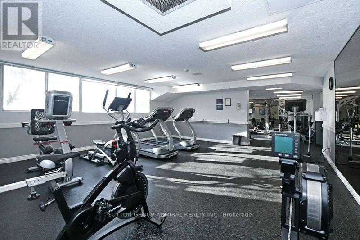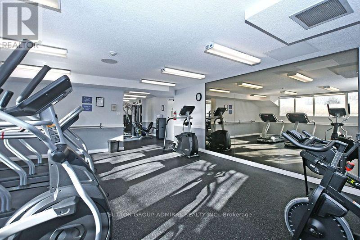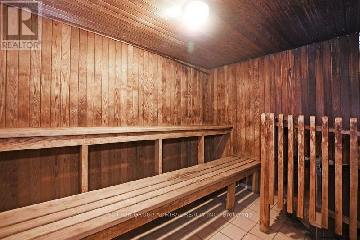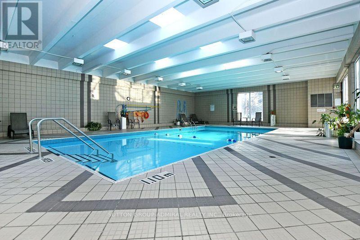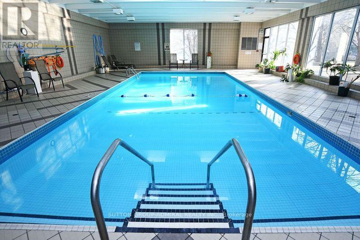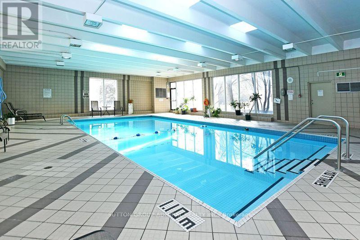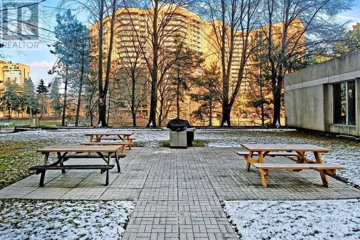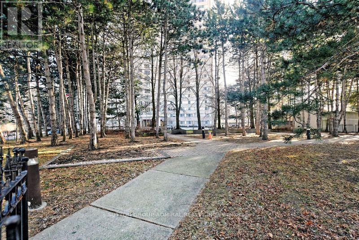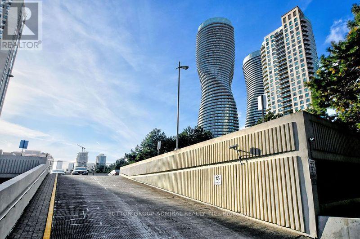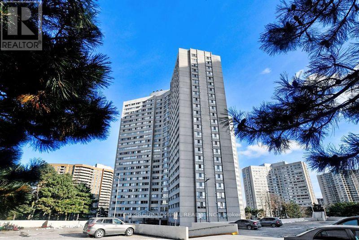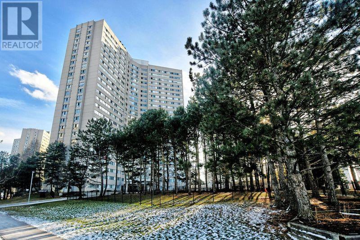609 - 3700 Kaneff Crescent Mississauga, Ontario L5A 4B8
2 Bedroom
1 Bathroom
800 - 899 sqft
Indoor Pool
Central Air Conditioning
Forced Air
$449,900Maintenance, Heat, Water, Common Area Maintenance, Insurance, Parking
$667.72 Monthly
Maintenance, Heat, Water, Common Area Maintenance, Insurance, Parking
$667.72 MonthlyWelcome To This Bright & Spacious 1 Bedroom + Den Unit In Prime Mississauga. Featuring A Large, Fully Functional 834 Sq Ft Layout W/ A Large Living Room, Solarium, Dining Room, Good Sized Primary Bedroom & Ensuite Locker. *Comes Complete W/1 Underground Parking Space* Close To All Amenities, Incl: Shops, Restaurants, Square One Shopping Centre, Transit, The New Upcoming Mississauga LRT, Parks, & Schools. Don't Miss This Spacious Gem! (id:60365)
Property Details
| MLS® Number | W12536362 |
| Property Type | Single Family |
| Community Name | Mississauga Valleys |
| AmenitiesNearBy | Place Of Worship, Public Transit, Schools |
| CommunityFeatures | Pets Not Allowed, Community Centre |
| ParkingSpaceTotal | 1 |
| PoolType | Indoor Pool |
Building
| BathroomTotal | 1 |
| BedroomsAboveGround | 1 |
| BedroomsBelowGround | 1 |
| BedroomsTotal | 2 |
| Amenities | Security/concierge, Exercise Centre, Party Room, Sauna |
| BasementType | None |
| CoolingType | Central Air Conditioning |
| ExteriorFinish | Concrete |
| FlooringType | Parquet |
| HeatingFuel | Natural Gas |
| HeatingType | Forced Air |
| SizeInterior | 800 - 899 Sqft |
| Type | Apartment |
Parking
| Underground | |
| Garage |
Land
| Acreage | No |
| LandAmenities | Place Of Worship, Public Transit, Schools |
Rooms
| Level | Type | Length | Width | Dimensions |
|---|---|---|---|---|
| Main Level | Living Room | 4.38 m | 4.1 m | 4.38 m x 4.1 m |
| Main Level | Dining Room | 3.34 m | 2.7 m | 3.34 m x 2.7 m |
| Main Level | Kitchen | 3.7 m | 2.3 m | 3.7 m x 2.3 m |
| Main Level | Primary Bedroom | 4.2 m | 3.55 m | 4.2 m x 3.55 m |
| Main Level | Solarium | 3.52 m | 2.3 m | 3.52 m x 2.3 m |
| Main Level | Storage | 2.15 m | 0.45 m | 2.15 m x 0.45 m |
Paul Tantalo
Broker
Sutton Group-Admiral Realty Inc.
1206 Centre Street
Thornhill, Ontario L4J 3M9
1206 Centre Street
Thornhill, Ontario L4J 3M9

