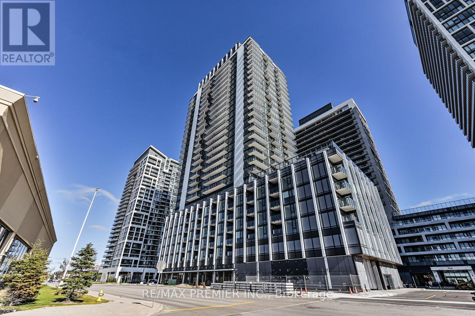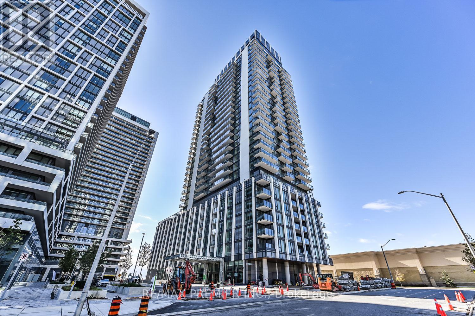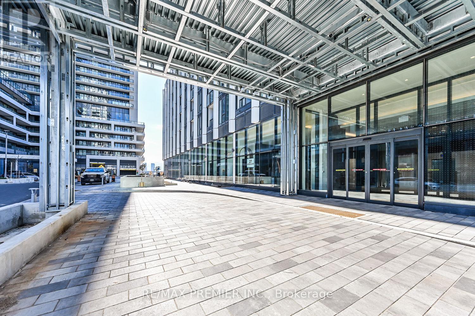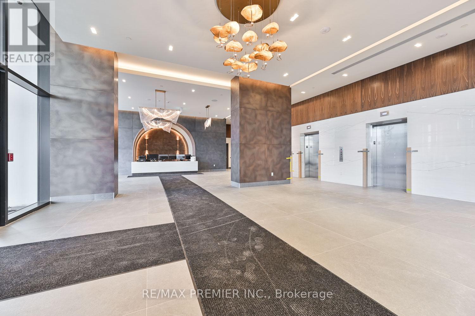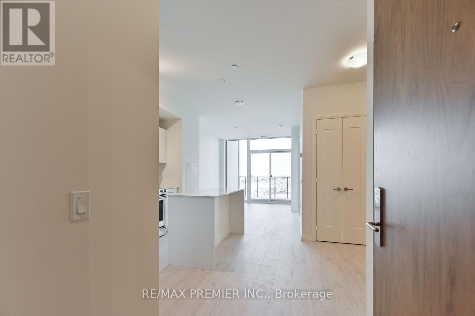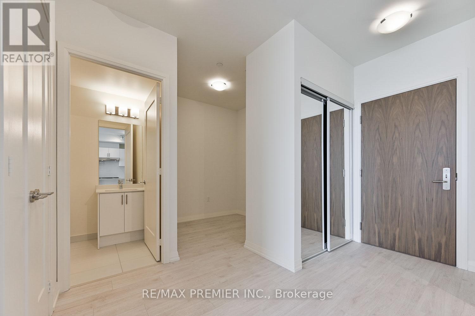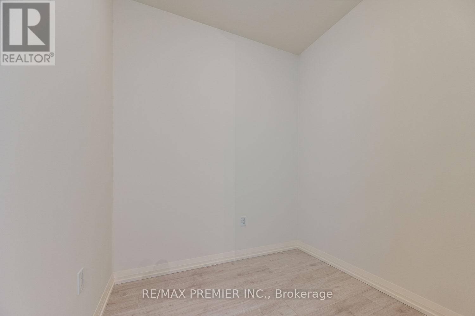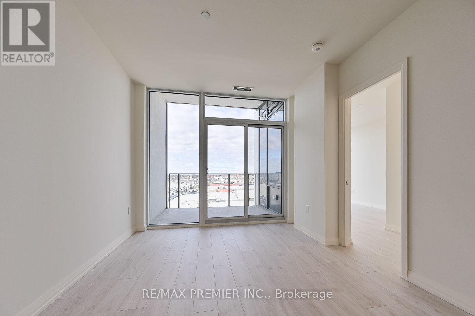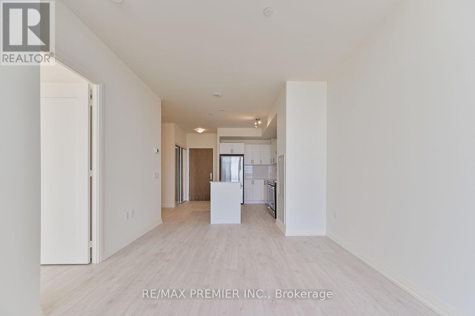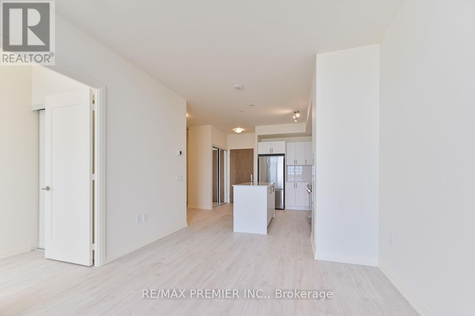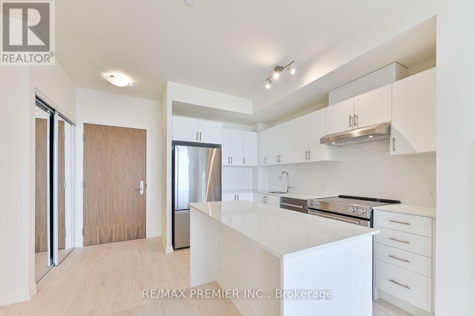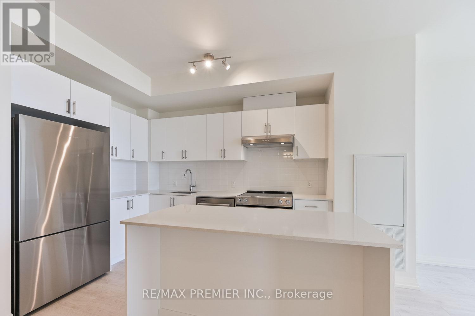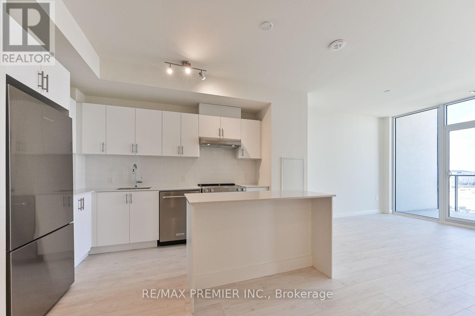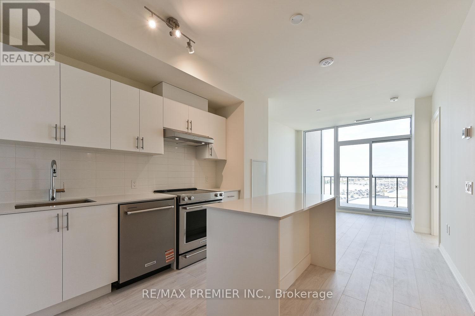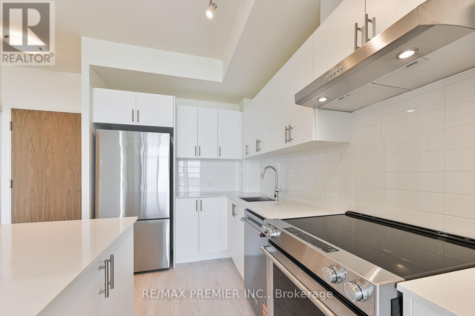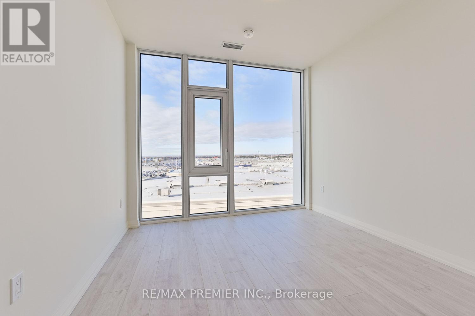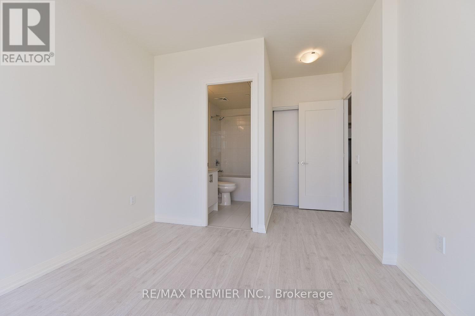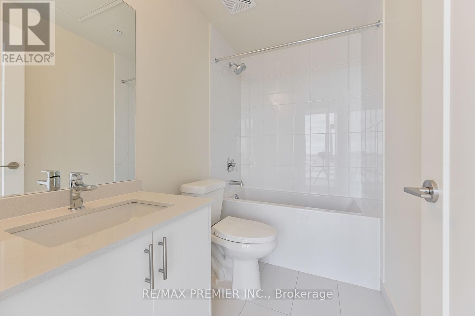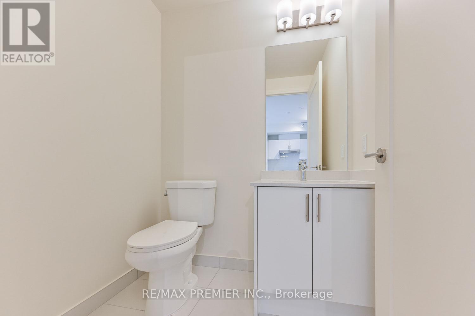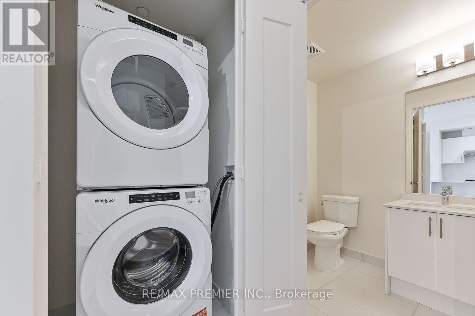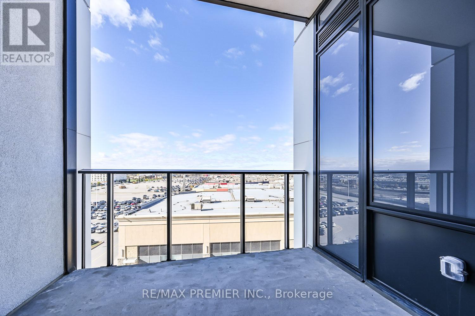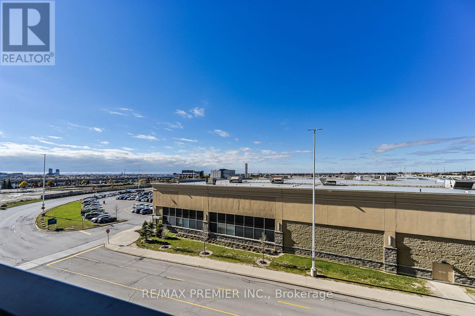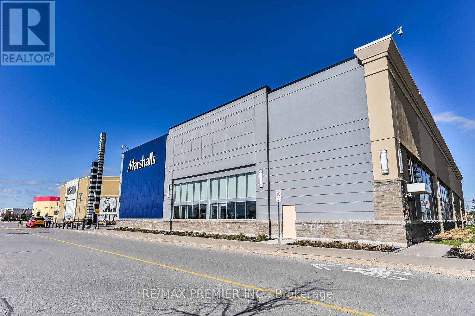609 - 27 Korda Gate Vaughan, Ontario L4K 0P6
$2,400 Monthly
Welcome to The Fifth at Charisma by Greenpark!Experience modern luxury in this brand new, never lived-in 1+1 bedroom, 2 bathroom suite featuring 9-ft floor-to-ceiling windows that flood the space with natural light. The open-concept layout offers premium laminate flooring, smooth ceilings, and a stylish modern kitchen with upgraded quartz countertops, designer backsplash, and full-size stainless steel appliances.The spacious den is perfect for a home office or guest area, while the private primary bedroom includes its own spa-inspired ensuite. Enjoy the convenience of in-suite laundry with a full-size washer and dryer, plus one parking spot and one locker included.Residents enjoy resort-style amenities including a 24/7 concierge, fitness centre, basketball/squash court, yoga room, theatre, games & billiards lounge, golf simulator, rooftop terrace with BBQs, outdoor pool and lounge, elegant party/dining rooms, and co-working spaces.Perfectly located-just steps to Vaughan Mills and minutes to the Vaughan Metropolitan Centre Subway, Cortellucci Vaughan Hospital, top-rated schools, dining, and Highways 400/407/401.Move in and live the Charisma lifestyle - where luxury meets convenience. (id:60365)
Property Details
| MLS® Number | N12485592 |
| Property Type | Single Family |
| Community Name | Vellore Village |
| AmenitiesNearBy | Hospital, Place Of Worship, Schools |
| CommunityFeatures | Pets Not Allowed |
| Features | Elevator, Balcony, Carpet Free |
| ParkingSpaceTotal | 1 |
| PoolType | Outdoor Pool |
Building
| BathroomTotal | 2 |
| BedroomsAboveGround | 1 |
| BedroomsBelowGround | 1 |
| BedroomsTotal | 2 |
| Age | New Building |
| Amenities | Security/concierge, Exercise Centre, Party Room, Visitor Parking, Storage - Locker |
| BasementType | None |
| CoolingType | Central Air Conditioning |
| ExteriorFinish | Concrete |
| FlooringType | Laminate |
| HalfBathTotal | 1 |
| HeatingFuel | Natural Gas |
| HeatingType | Forced Air |
| SizeInterior | 600 - 699 Sqft |
| Type | Apartment |
Parking
| Underground | |
| Garage |
Land
| Acreage | No |
| LandAmenities | Hospital, Place Of Worship, Schools |
Rooms
| Level | Type | Length | Width | Dimensions |
|---|---|---|---|---|
| Main Level | Kitchen | 3.24 m | 3.331 m | 3.24 m x 3.331 m |
| Main Level | Living Room | 3.253 m | 4.103 m | 3.253 m x 4.103 m |
| Main Level | Bedroom | 4.746 m | 3.147 m | 4.746 m x 3.147 m |
| Main Level | Den | 2.19 m | 1.967 m | 2.19 m x 1.967 m |
Fabio De Jesus
Salesperson
9100 Jane St Bldg L #77
Vaughan, Ontario L4K 0A4

