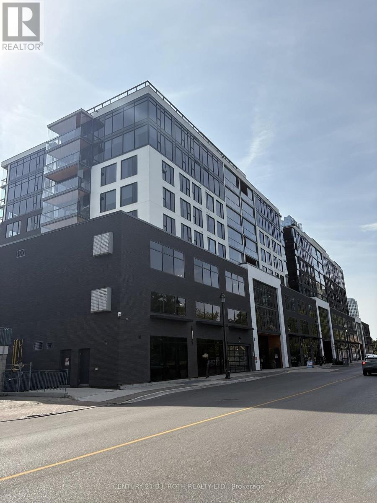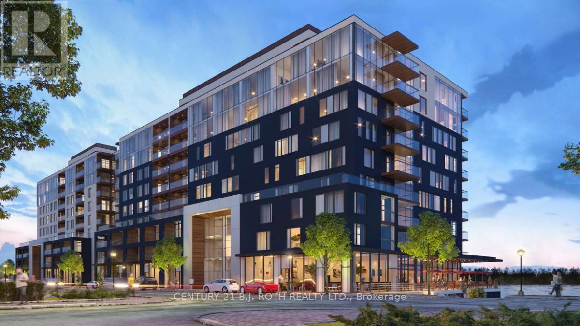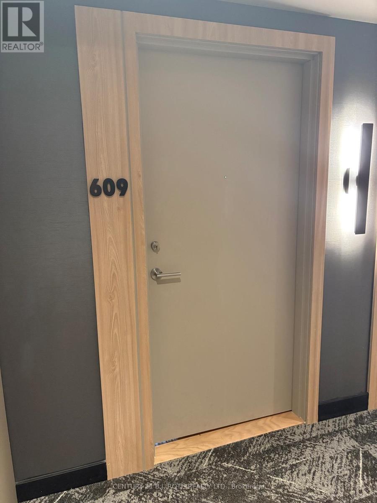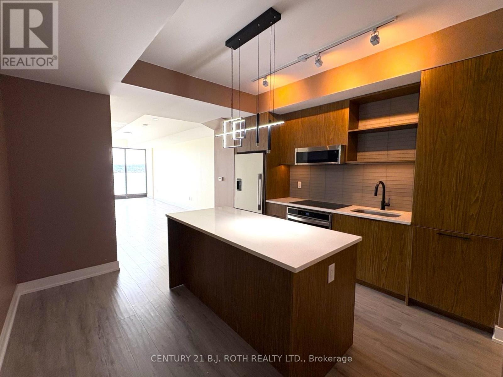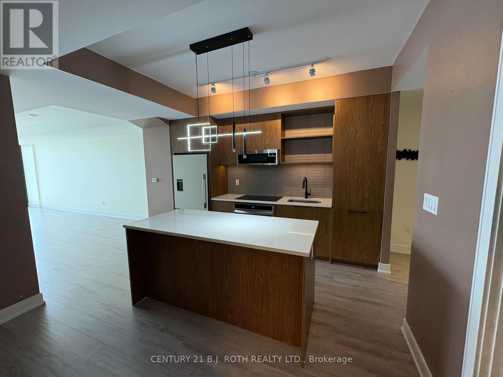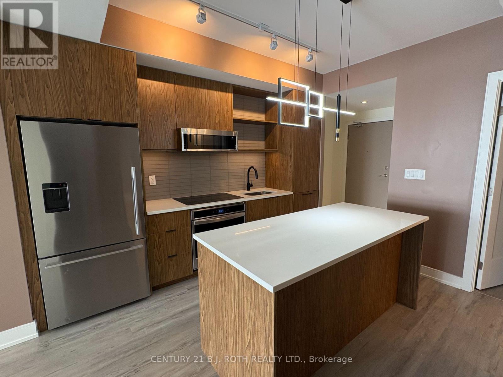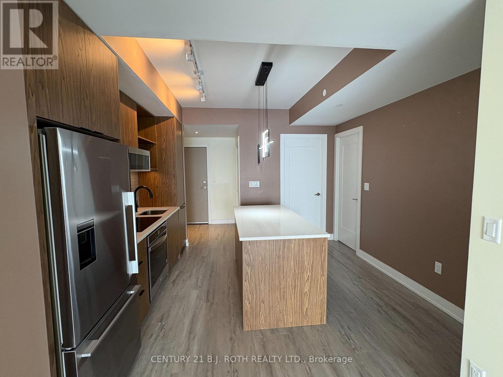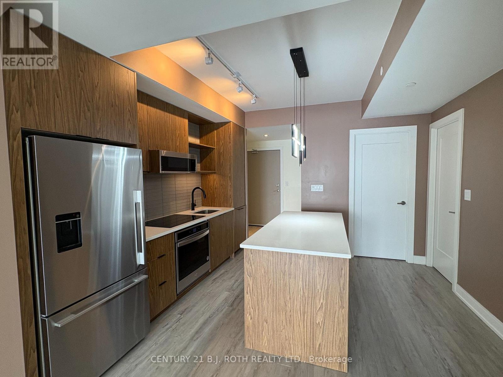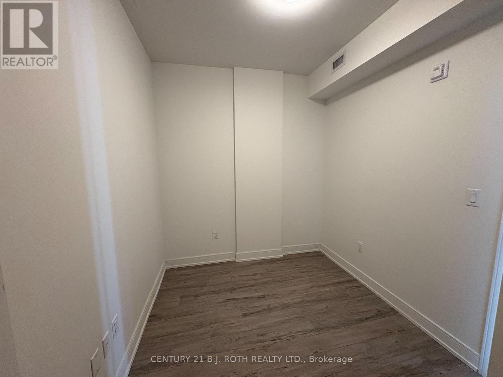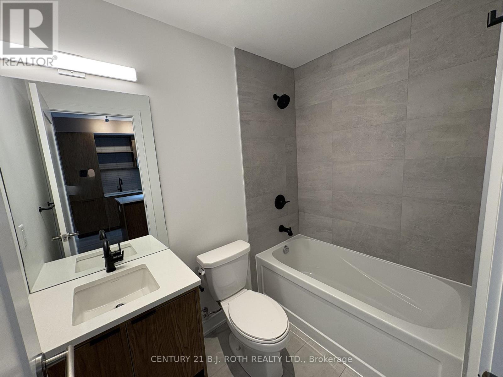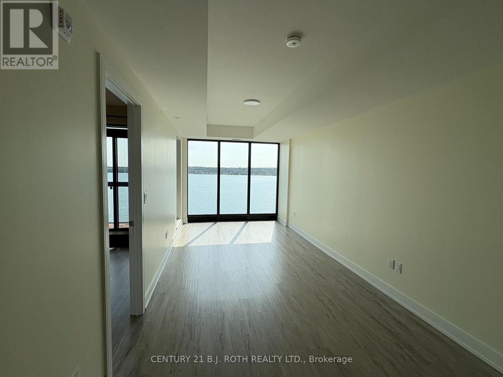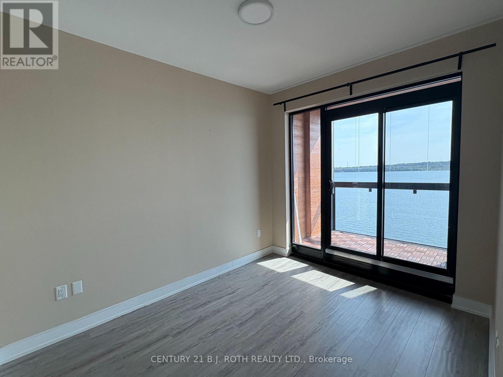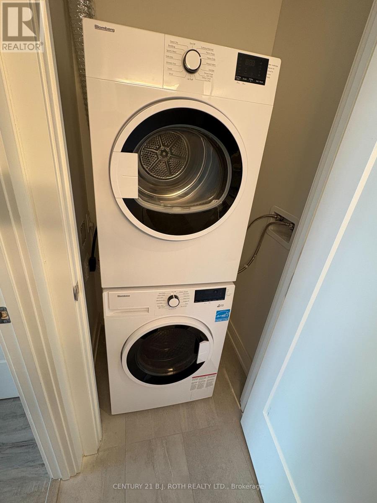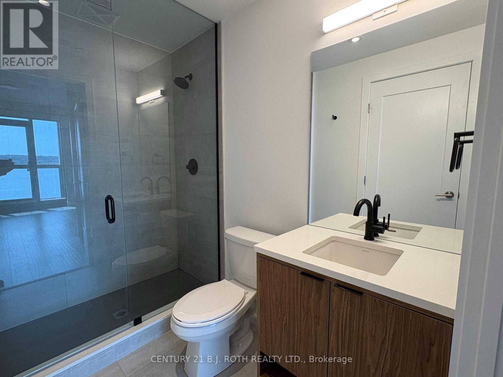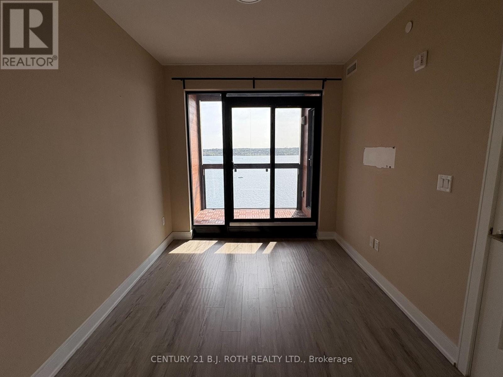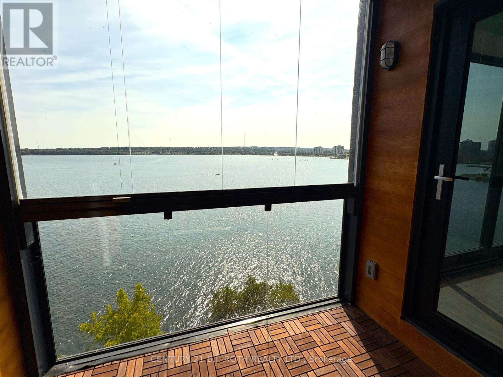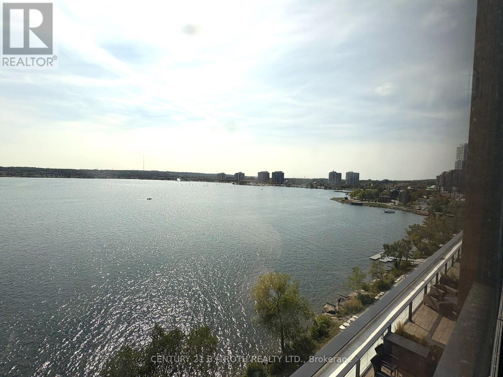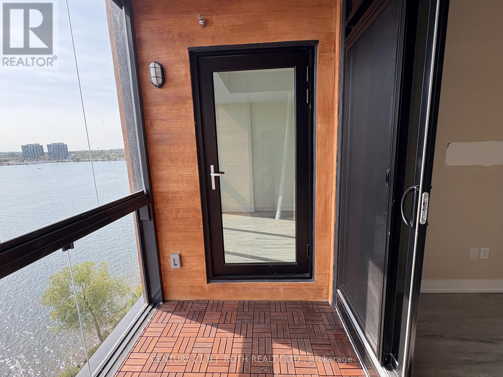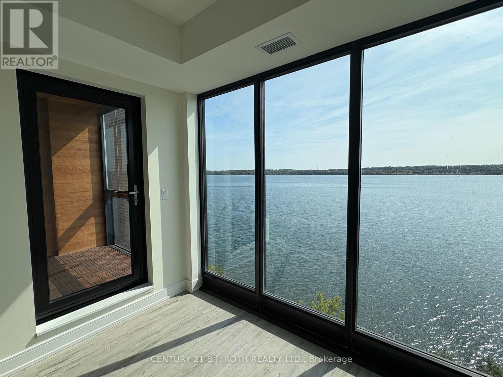609 - 185 Dunlop Street Barrie, Ontario L4M 1B2
$679,900Maintenance, Heat, Water, Common Area Maintenance, Insurance, Parking
$828.30 Monthly
Maintenance, Heat, Water, Common Area Maintenance, Insurance, Parking
$828.30 MonthlyExperience lakeside luxury at The Lakhouse, a Scandinavian-inspired 10-storey condo on the shores of Kempenfelt Bay, right in the heart of downtown Barrie. This stunning 1.1 bedroom, 2-bathroom suite showcases 9 ft smooth ceilings, floor-to-ceiling windows that flood the space with natural light, custom cabinetry, quartz countertops, in-suite laundry, and spa-like glass shower enclosures. Resort-style amenities include a stylish lounge with lakeview balcony, bar, library, private dining/business room, double-sided fireplace, and caterers kitchen. Stay active in the fitness studio, then relax in the sauna, hot tub, or steam room. Two rooftop terraces offer firepits, BBQs, dining areas, and breathtaking panoramic views, while the community docks, guest suites, and dedicated storage for kayaks, paddleboards, and bikes bring outdoor living to life. All of this, with Barrie's vibrant shops, dining, entertainment, waterfront boardwalk, and year-round trails just steps from your door. (id:60365)
Property Details
| MLS® Number | S12419687 |
| Property Type | Single Family |
| Community Name | Lakeshore |
| AmenitiesNearBy | Beach, Hospital |
| CommunityFeatures | Pets Allowed With Restrictions |
| EquipmentType | Water Heater |
| Features | Balcony, Guest Suite, Sauna |
| ParkingSpaceTotal | 1 |
| RentalEquipmentType | Water Heater |
| ViewType | View |
Building
| BathroomTotal | 2 |
| BedroomsAboveGround | 1 |
| BedroomsBelowGround | 1 |
| BedroomsTotal | 2 |
| Age | 0 To 5 Years |
| Amenities | Security/concierge, Exercise Centre, Party Room, Sauna, Storage - Locker |
| BasementType | None |
| CoolingType | Central Air Conditioning |
| ExteriorFinish | Brick |
| HeatingFuel | Natural Gas |
| HeatingType | Forced Air |
| SizeInterior | 800 - 899 Sqft |
| Type | Apartment |
Parking
| Underground | |
| Garage |
Land
| Acreage | No |
| LandAmenities | Beach, Hospital |
| SurfaceWater | Lake/pond |
Rooms
| Level | Type | Length | Width | Dimensions |
|---|---|---|---|---|
| Main Level | Kitchen | 3.81 m | 3.66 m | 3.81 m x 3.66 m |
| Main Level | Living Room | 8.17 m | 2.96 m | 8.17 m x 2.96 m |
| Main Level | Primary Bedroom | 3.53 m | 2.74 m | 3.53 m x 2.74 m |
| Main Level | Den | 3.05 m | 2.44 m | 3.05 m x 2.44 m |
https://www.realtor.ca/real-estate/28897598/609-185-dunlop-street-barrie-lakeshore-lakeshore
Chad Traynor
Salesperson
355 Bayfield Street, Unit 5, 106299 & 100088
Barrie, Ontario L4M 3C3

