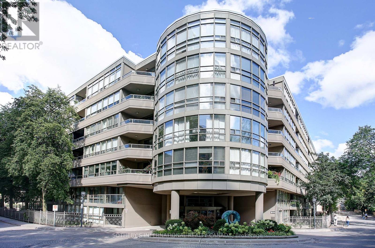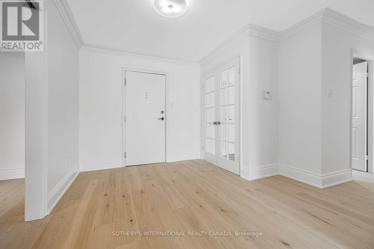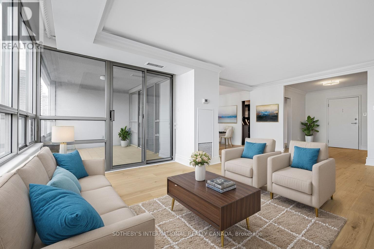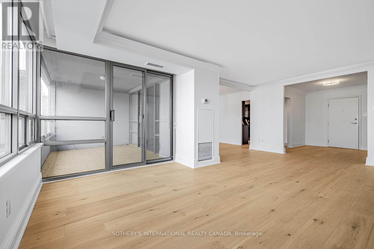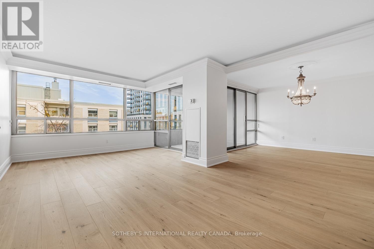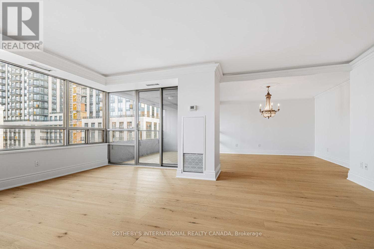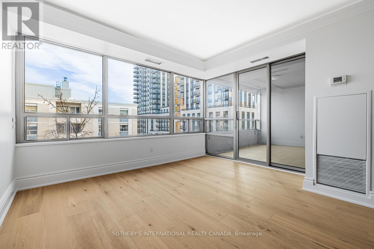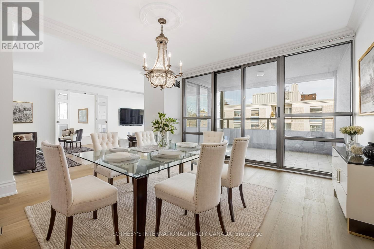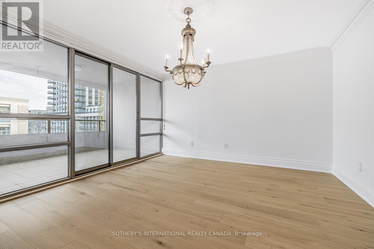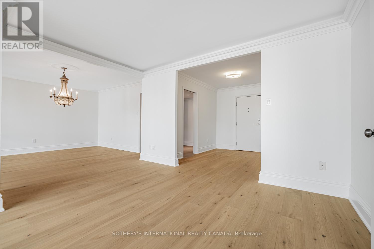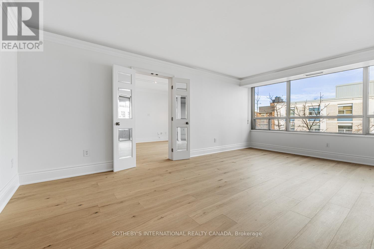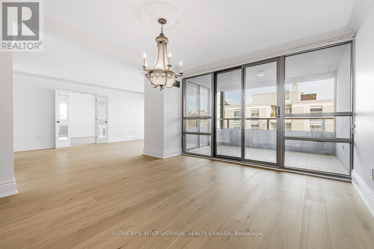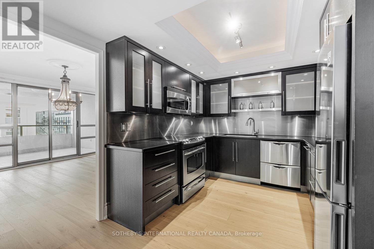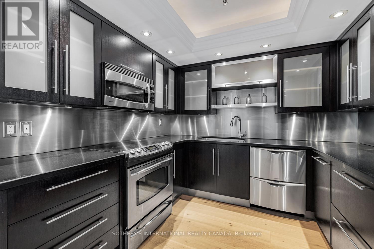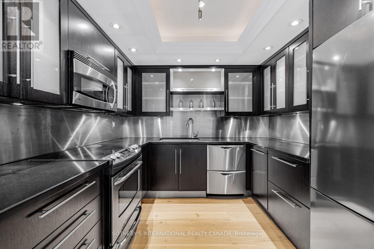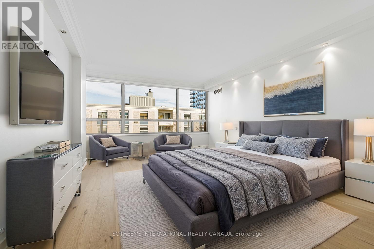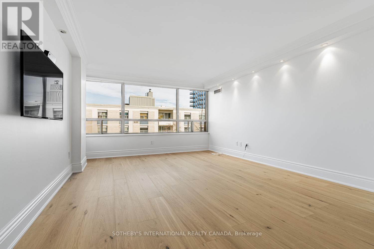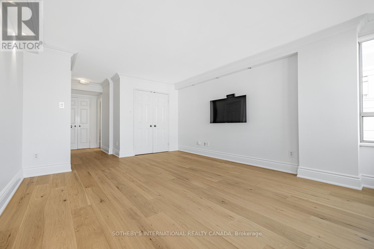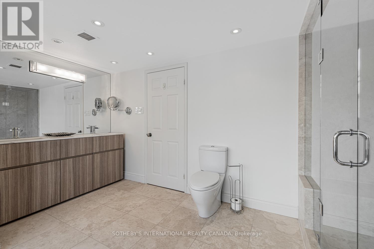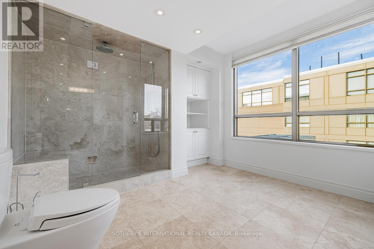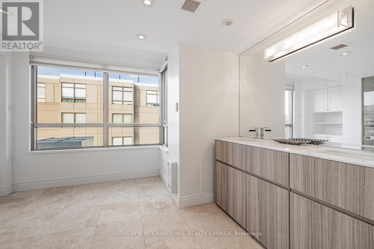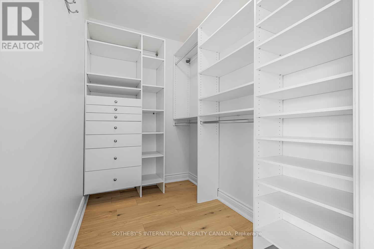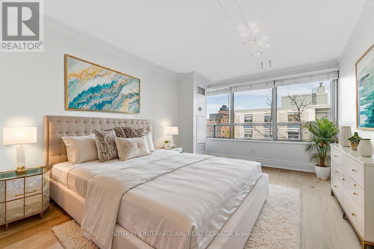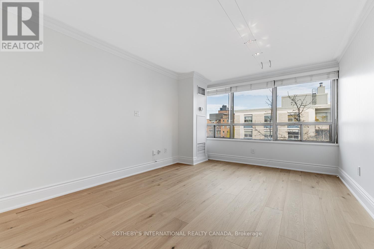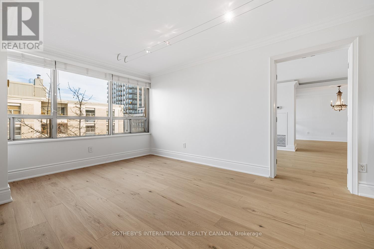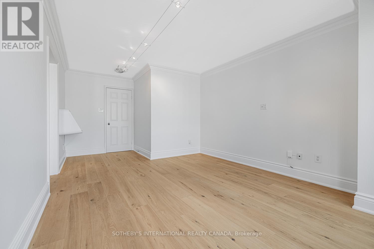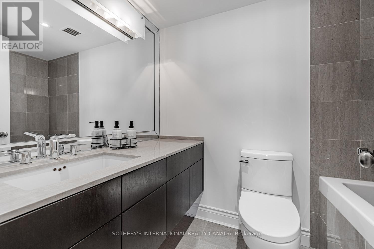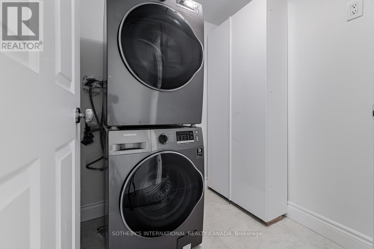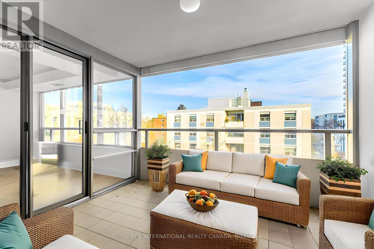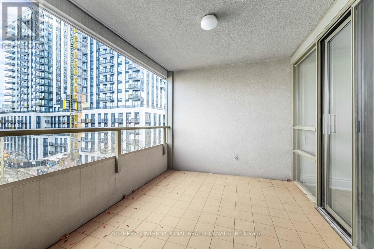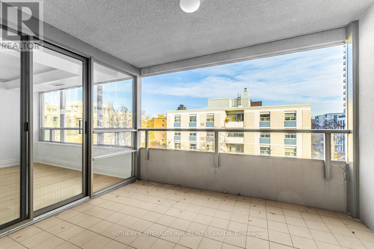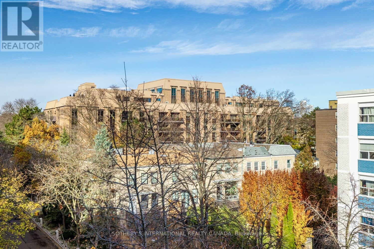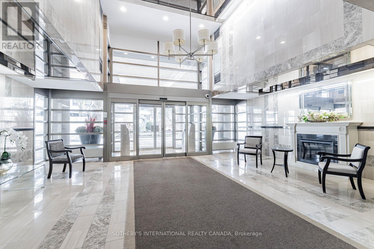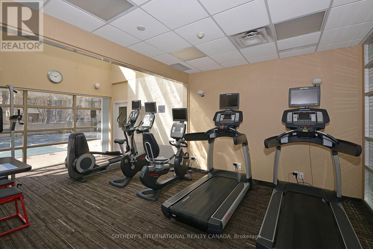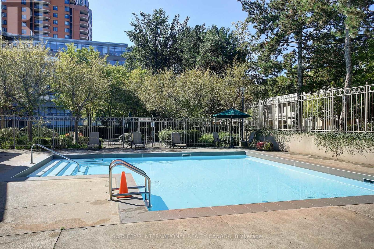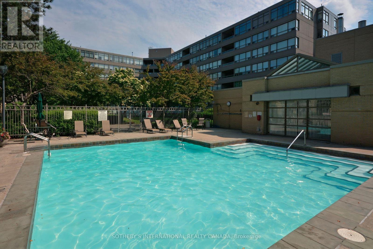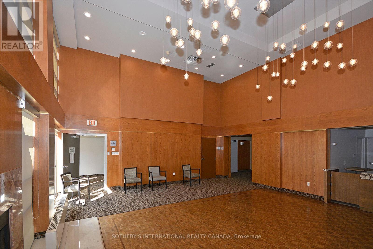609 - 18 Lower Village Gate Toronto, Ontario M5P 3M1
$1,450,000Maintenance, Heat, Electricity, Water, Cable TV, Common Area Maintenance, Insurance, Parking
$2,404.85 Monthly
Maintenance, Heat, Electricity, Water, Cable TV, Common Area Maintenance, Insurance, Parking
$2,404.85 MonthlyWelcome to Suite 609 at Village Gate, an elegant and beautifully updated suite offering expansive principal rooms, modern upgrades, and exceptional natural light. The living and dining areas form a bright, open space ideal for both everyday comfort and entertaining. Wide new plank hardwood floors run throughout, enhancing the suite's airy feel, while large windows and a walk-out to the balcony create seamless indoor-outdoor living.The upgraded Cameo kitchen is designed with function and style in mind, featuring stainless steel counters and appliances, glass-front cabinetry, ample storage, and clean modern lines. Its efficient layout makes meal preparation effortless and enjoyable. Both bedrooms are thoughtfully positioned for privacy. The generous primary bedroom includes a walk-in closet, double closet and a beautifully updated 4-pc ensuite finished with Porcelanosa heated tile floor and a custom Kiosk vanity. The second bedroom is equally spacious, brightened by a picture window and enhanced with French doors-perfect as a guest room, den, or flexible work space. The main 4-pc washroom has also been upgraded with Porcelanosa finishes and a custom vanity, offering a cohesive, contemporary aesthetic across both baths. Set within a vibrant and highly walkable neighbourhood, you will love the convenience of Forest Hill Village shops and restaurants, St. Clair West subway, and the trails of Cedarvale Park. Village Gate is a well-managed building offering outstanding amenities including a 24-hour gatehouse, outdoor pool, gym, party room, and visitor parking, with utilities included for added ease. A perfect blend of sophistication, comfort, and lifestyle-this beautifully updated suite is ready to welcome you home. (id:60365)
Property Details
| MLS® Number | C12579408 |
| Property Type | Single Family |
| Community Name | Forest Hill South |
| CommunityFeatures | Pets Allowed With Restrictions |
| Features | Balcony, Carpet Free |
| ParkingSpaceTotal | 2 |
| ViewType | City View |
Building
| BathroomTotal | 2 |
| BedroomsAboveGround | 2 |
| BedroomsTotal | 2 |
| Amenities | Storage - Locker |
| Appliances | Dishwasher, Dryer, Microwave, Stove, Washer, Window Coverings, Refrigerator |
| BasementType | None |
| CoolingType | Central Air Conditioning |
| ExteriorFinish | Concrete, Brick |
| FlooringType | Hardwood |
| HeatingFuel | Natural Gas |
| HeatingType | Forced Air |
| SizeInterior | 1400 - 1599 Sqft |
| Type | Apartment |
Parking
| Underground | |
| Garage |
Land
| Acreage | No |
Rooms
| Level | Type | Length | Width | Dimensions |
|---|---|---|---|---|
| Flat | Foyer | 3.12 m | 2.57 m | 3.12 m x 2.57 m |
| Flat | Living Room | 5.97 m | 3.96 m | 5.97 m x 3.96 m |
| Flat | Dining Room | 4.04 m | 3.51 m | 4.04 m x 3.51 m |
| Flat | Kitchen | 4.14 m | 2.79 m | 4.14 m x 2.79 m |
| Flat | Primary Bedroom | 5.21 m | 3.99 m | 5.21 m x 3.99 m |
| Flat | Bedroom 2 | 5.97 m | 3.45 m | 5.97 m x 3.45 m |
| Flat | Laundry Room | 1.75 m | 1.55 m | 1.75 m x 1.55 m |
| Flat | Other | 3.51 m | 2.67 m | 3.51 m x 2.67 m |
Elli Davis
Salesperson
1867 Yonge Street Ste 100
Toronto, Ontario M4S 1Y5

