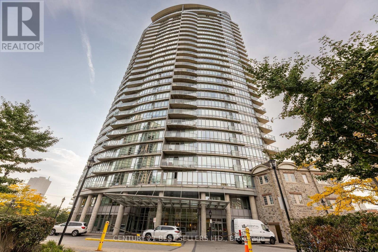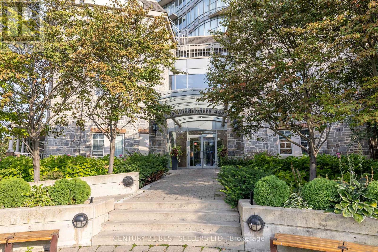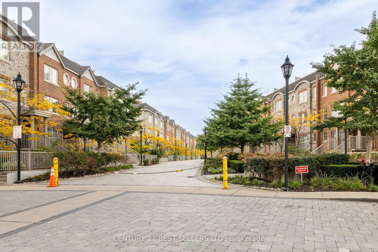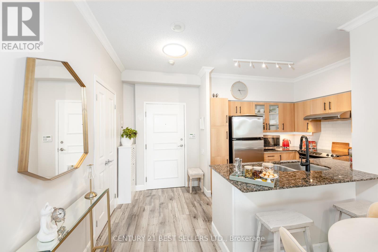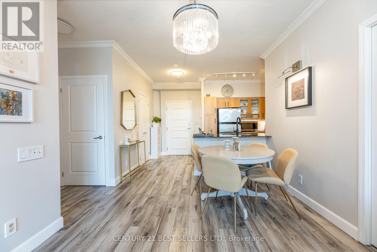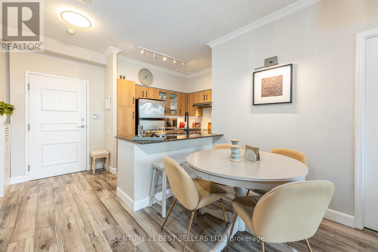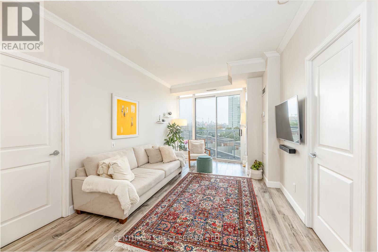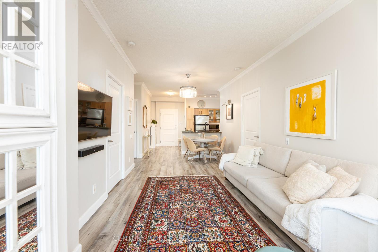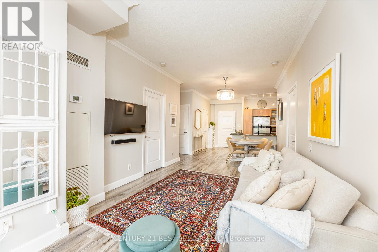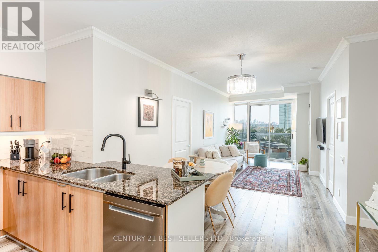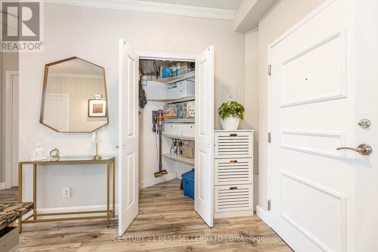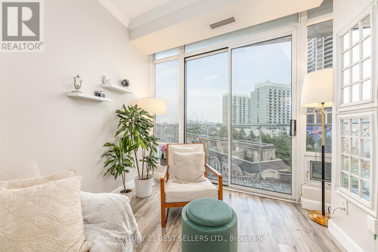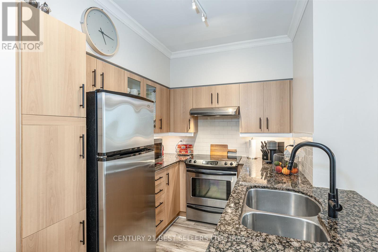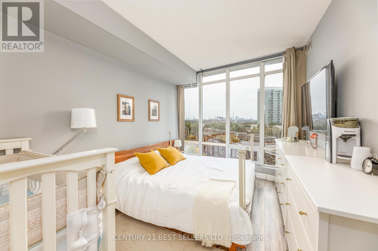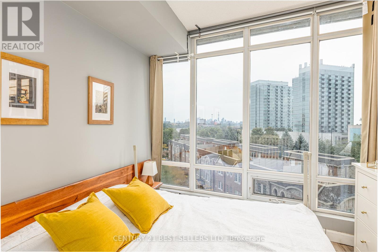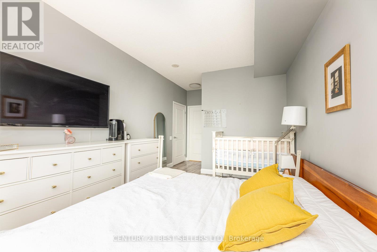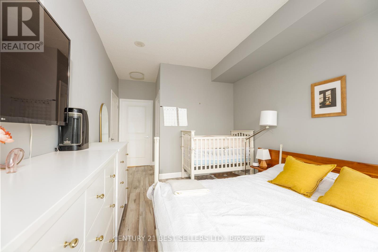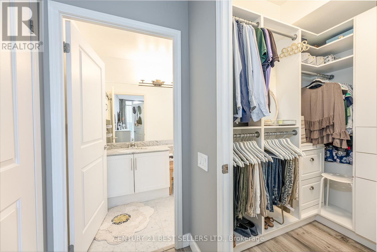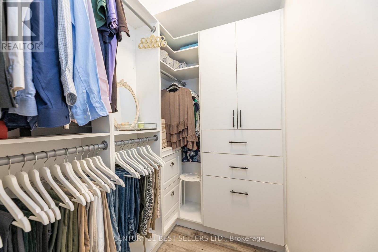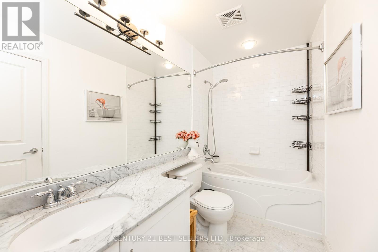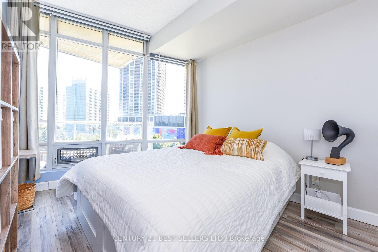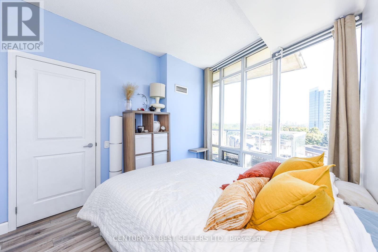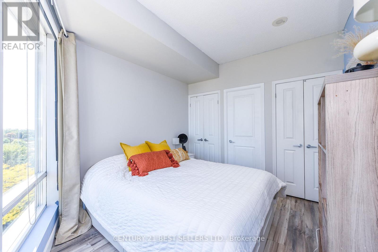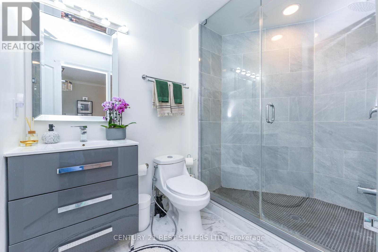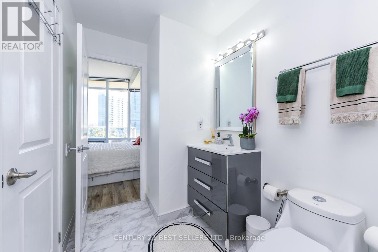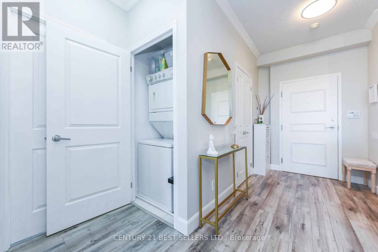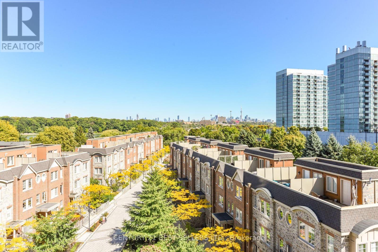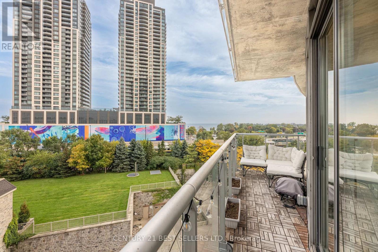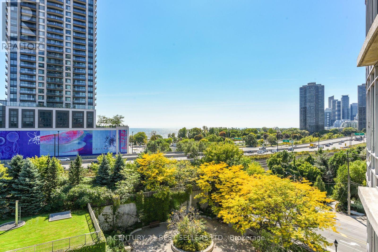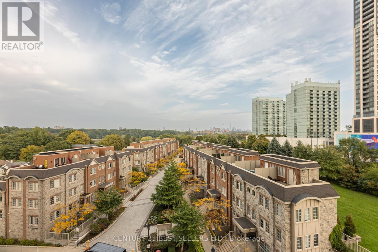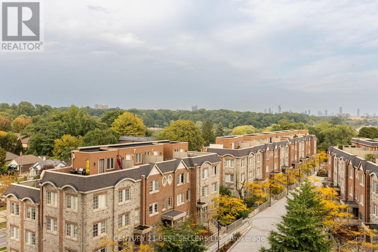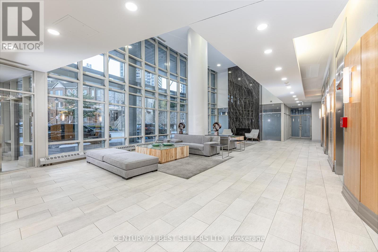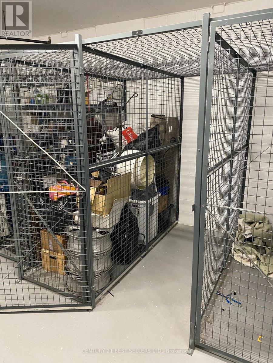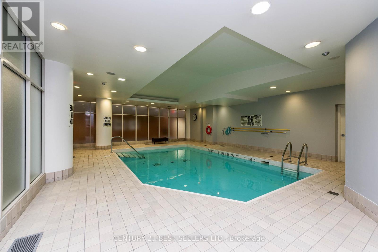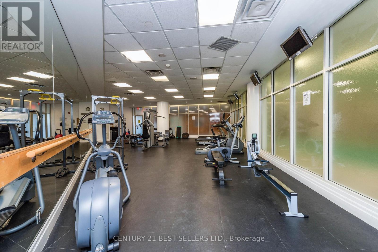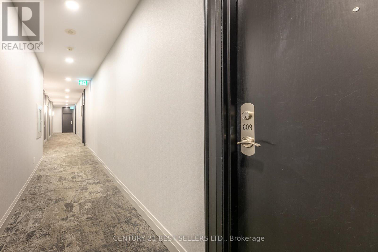609 - 15 Windermere Avenue Toronto, Ontario M6S 5A2
$729,000Maintenance, Heat, Electricity, Water, Common Area Maintenance, Insurance, Parking
$992.45 Monthly
Maintenance, Heat, Electricity, Water, Common Area Maintenance, Insurance, Parking
$992.45 MonthlyWelcome to Windermere on the Lake, a true 2-bedroom, 2-bath suite offering breathtaking panoramic views of High Park, the CN Tower, and the shimmering waters of Lake Ontario. Spanning over 900 sq ft of stylish, southeast-facing living space, this home features a private balcony, soaring 9-ft ceilings, and floor-to-ceiling windows that bathe the suite in abundant natural light, filling every corner with warmth and brightness. The open-concept layout showcases a modern kitchen with granite countertops, a breakfast bar, and stainless steel appliances ideal for both everyday living and entertaining. Both bedrooms feature their own ensuite bathrooms, while sleek laminate floors create a seamless and contemporary flow throughout. Enjoy resort-style amenities, including an indoor pool, fitness center, sauna, virtual golf, and an elegant party lounge. All utilities are included in the maintenance fees, along with one parking space conveniently located near the elevator and one storage locker. Perfectly situated, you're just steps from High Park, Sunnyside Beach, the Martin Goodman Trail, Bloor West Village, and the vibrant cafés of Roncesvalles. With the TTC at your doorstep and quick Gardiner Expressway access, downtown Toronto is only minutes away. Experience the best of both worlds: an active outdoor lifestyle with biking along the lake, jogging through High Park, or kayaking on the Humber River all while living in the heart of the city. (id:60365)
Open House
This property has open houses!
2:00 pm
Ends at:4:00 pm
2:00 pm
Ends at:4:00 pm
Property Details
| MLS® Number | W12429875 |
| Property Type | Single Family |
| Community Name | High Park-Swansea |
| CommunityFeatures | Pet Restrictions |
| Features | Balcony |
| ParkingSpaceTotal | 1 |
Building
| BathroomTotal | 2 |
| BedroomsAboveGround | 2 |
| BedroomsTotal | 2 |
| Amenities | Storage - Locker |
| Appliances | Dryer, Stove, Washer, Window Coverings, Refrigerator |
| CoolingType | Central Air Conditioning |
| ExteriorFinish | Concrete |
| FlooringType | Laminate |
| HeatingFuel | Natural Gas |
| HeatingType | Forced Air |
| SizeInterior | 900 - 999 Sqft |
| Type | Apartment |
Parking
| Underground | |
| Garage |
Land
| Acreage | No |
Rooms
| Level | Type | Length | Width | Dimensions |
|---|---|---|---|---|
| Main Level | Living Room | 6.8 m | 3.05 m | 6.8 m x 3.05 m |
| Main Level | Dining Room | 6.8 m | 3.05 m | 6.8 m x 3.05 m |
| Main Level | Kitchen | 2.5 m | 3.05 m | 2.5 m x 3.05 m |
| Main Level | Primary Bedroom | 4.31 m | 3.04 m | 4.31 m x 3.04 m |
| Main Level | Bedroom 2 | 3.02 m | 2.92 m | 3.02 m x 2.92 m |
Behnam Dehghan
Broker
4 Robert Speck Pkwy #150 Ground Flr
Mississauga, Ontario L4Z 1S1


