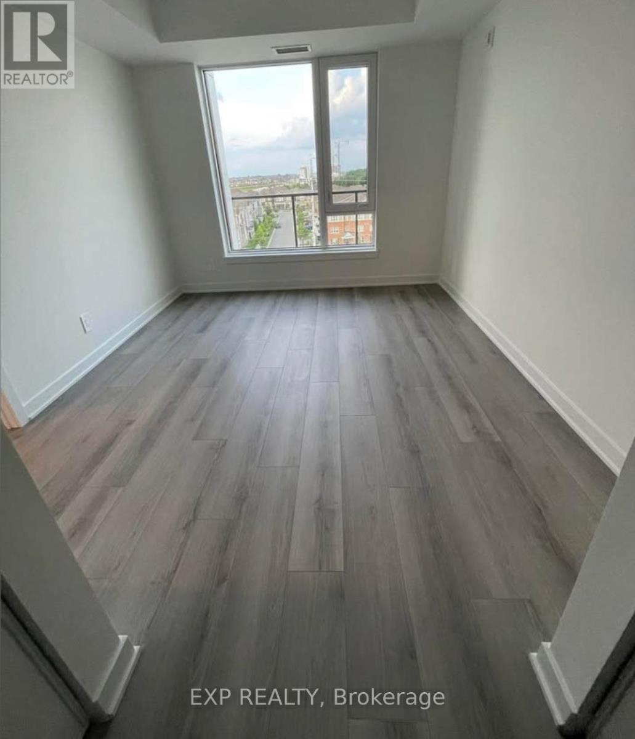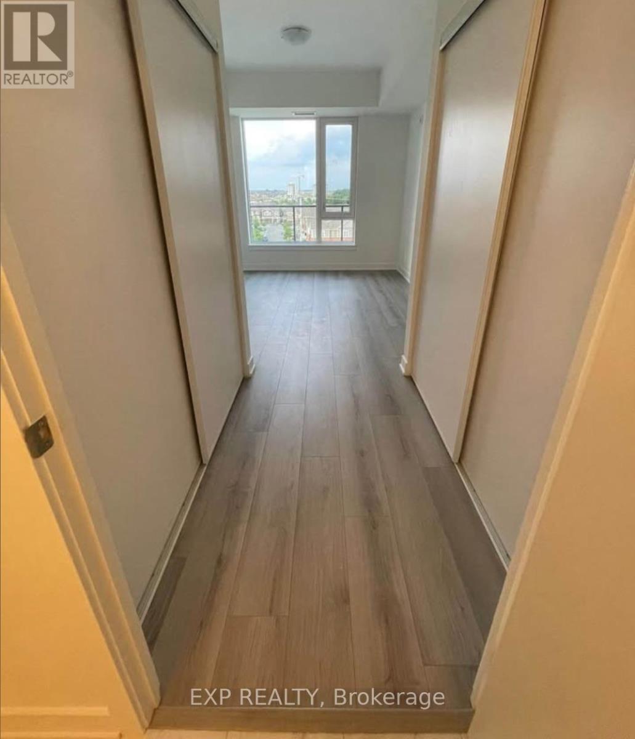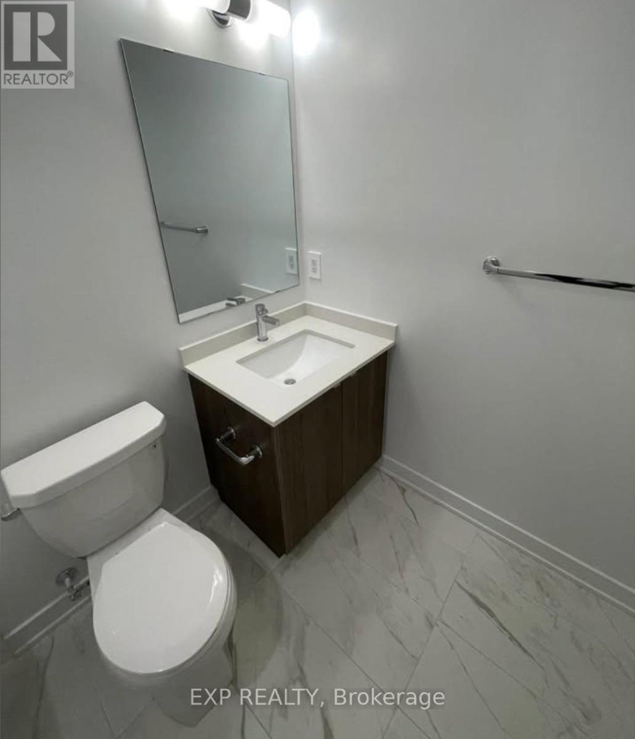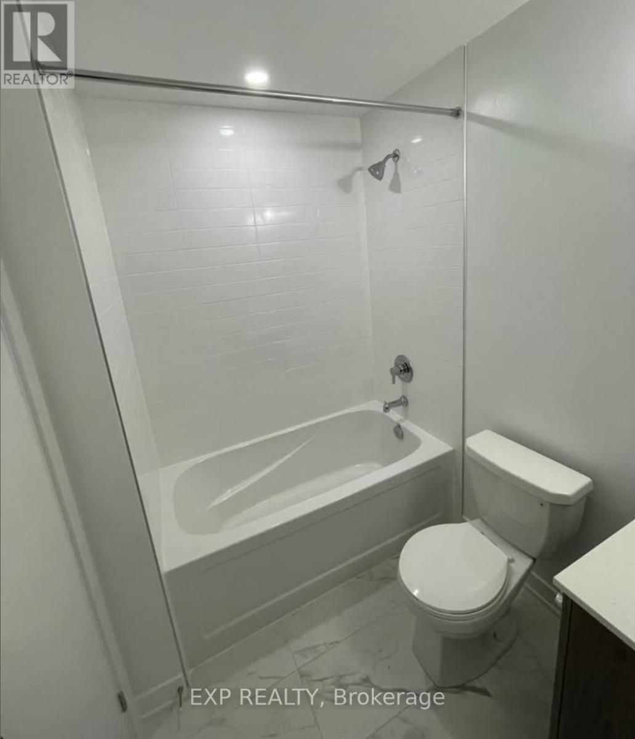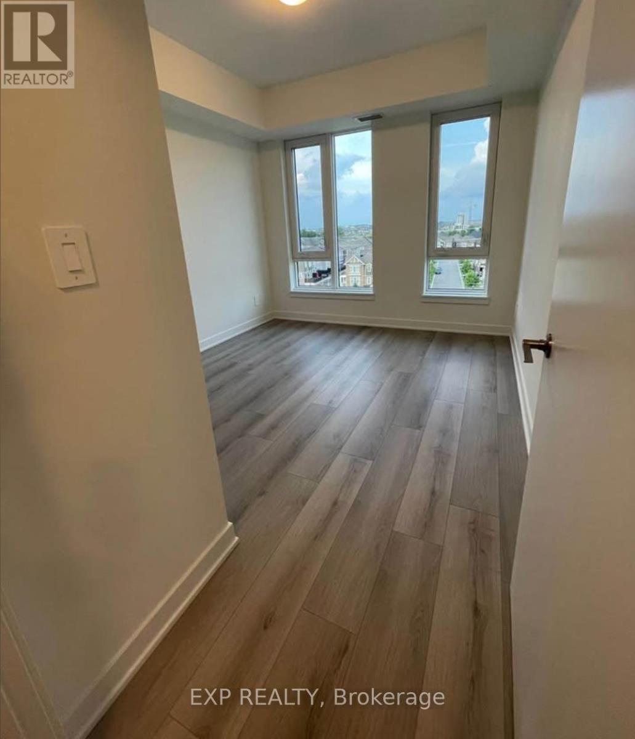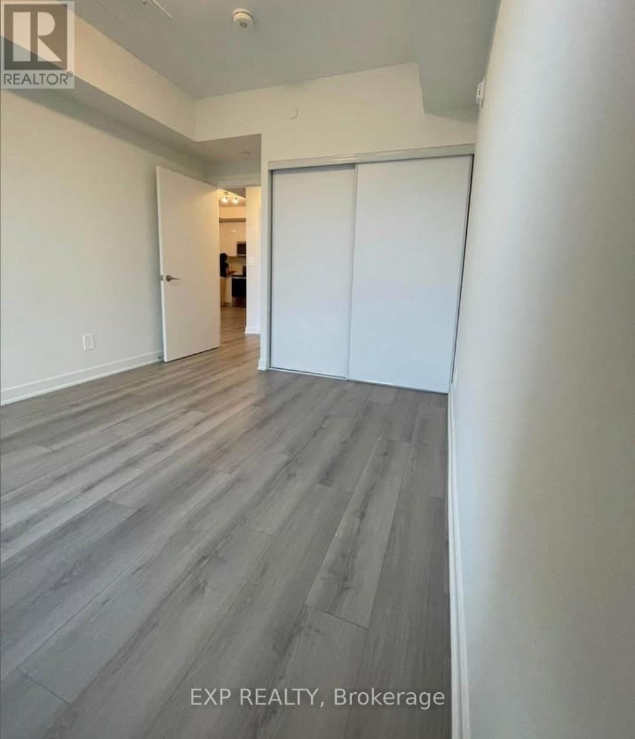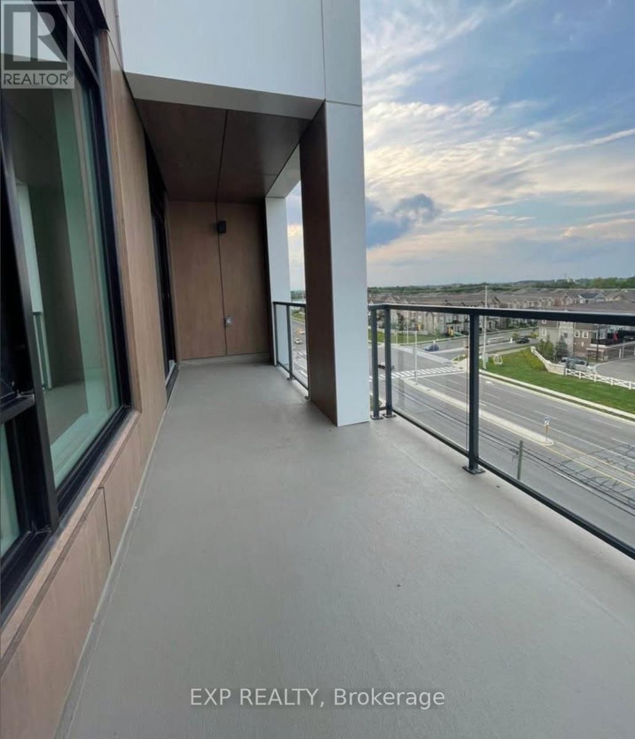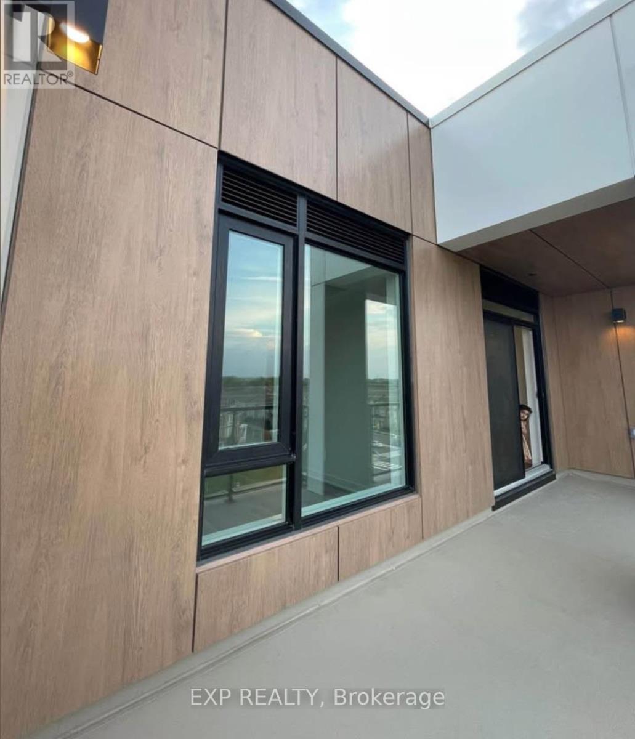609 - 1440 Clarriage Crt Court Milton, Ontario L9E 1B3
3 Bedroom
2 Bathroom
1000 - 1199 sqft
Central Air Conditioning
Forced Air
$2,750 Monthly
Luxury meets comfort in this brand-new 2 Bed + Den, 2 Bath condo in Milton's sought-after neighbourhood. Offering 933 sq. ft. + 125 sq. ft. balcony, this modern suite features 9' ceilings, upgraded kitchen with stainless steel appliances, open-concept living, and elegant bathrooms. Primary bedroom includes his & her closets, and the den is perfect for an office or guest room. Enjoy 1 tandem underground parking, a large locker, fitness center, terrace, and lounge. Tenant pays all utilities. (id:60365)
Property Details
| MLS® Number | W12549088 |
| Property Type | Single Family |
| Community Name | 1032 - FO Ford |
| AmenitiesNearBy | Schools |
| CommunityFeatures | Pets Allowed With Restrictions |
| Features | Balcony, Carpet Free |
| ParkingSpaceTotal | 1 |
Building
| BathroomTotal | 2 |
| BedroomsAboveGround | 2 |
| BedroomsBelowGround | 1 |
| BedroomsTotal | 3 |
| Age | New Building |
| Amenities | Recreation Centre, Party Room, Exercise Centre, Visitor Parking, Storage - Locker |
| BasementType | None |
| CoolingType | Central Air Conditioning |
| ExteriorFinish | Steel |
| FireProtection | Smoke Detectors, Alarm System, Monitored Alarm |
| HeatingFuel | Natural Gas |
| HeatingType | Forced Air |
| SizeInterior | 1000 - 1199 Sqft |
| Type | Apartment |
Parking
| Underground | |
| Garage | |
| Tandem |
Land
| Acreage | No |
| LandAmenities | Schools |
Rooms
| Level | Type | Length | Width | Dimensions |
|---|---|---|---|---|
| Flat | Living Room | 16.6 m | 10.5 m | 16.6 m x 10.5 m |
| Flat | Kitchen | 12.5 m | 7.5 m | 12.5 m x 7.5 m |
| Flat | Primary Bedroom | 11.7 m | 10.5 m | 11.7 m x 10.5 m |
| Flat | Bedroom 2 | 10.9 m | 10.1 m | 10.9 m x 10.1 m |
| Flat | Den | 7.7 m | 10.8 m | 7.7 m x 10.8 m |
https://www.realtor.ca/real-estate/29108030/609-1440-clarriage-crt-court-milton-fo-ford-1032-fo-ford
Manish Sachdev
Salesperson
Exp Realty
4711 Yonge St 10th Flr, 106430
Toronto, Ontario M2N 6K8
4711 Yonge St 10th Flr, 106430
Toronto, Ontario M2N 6K8





