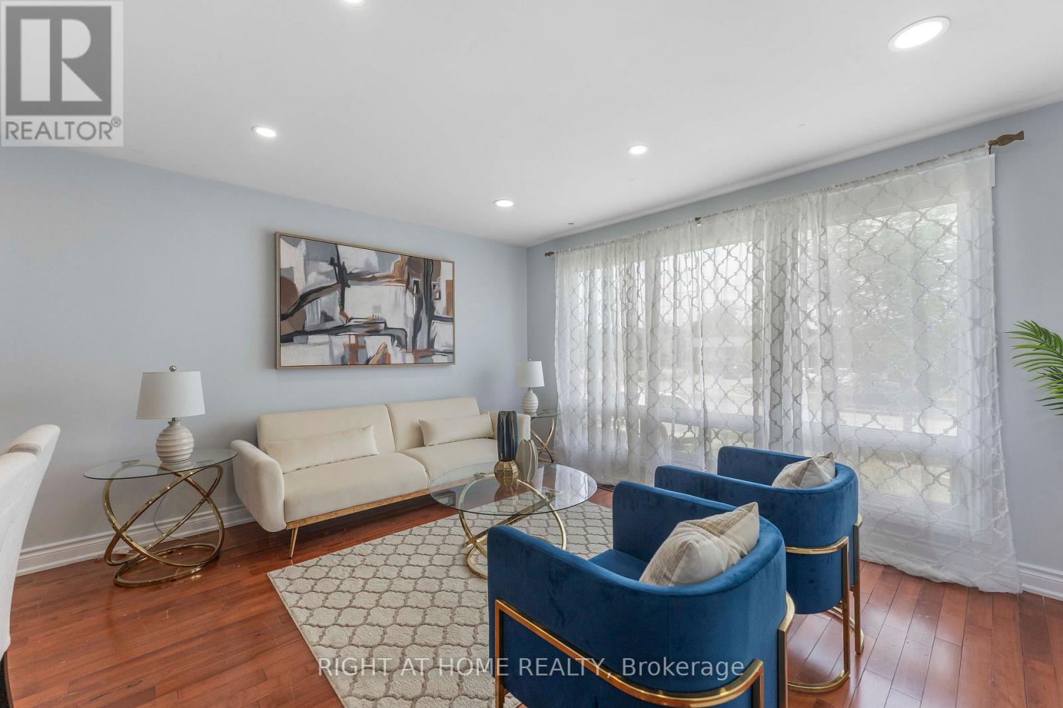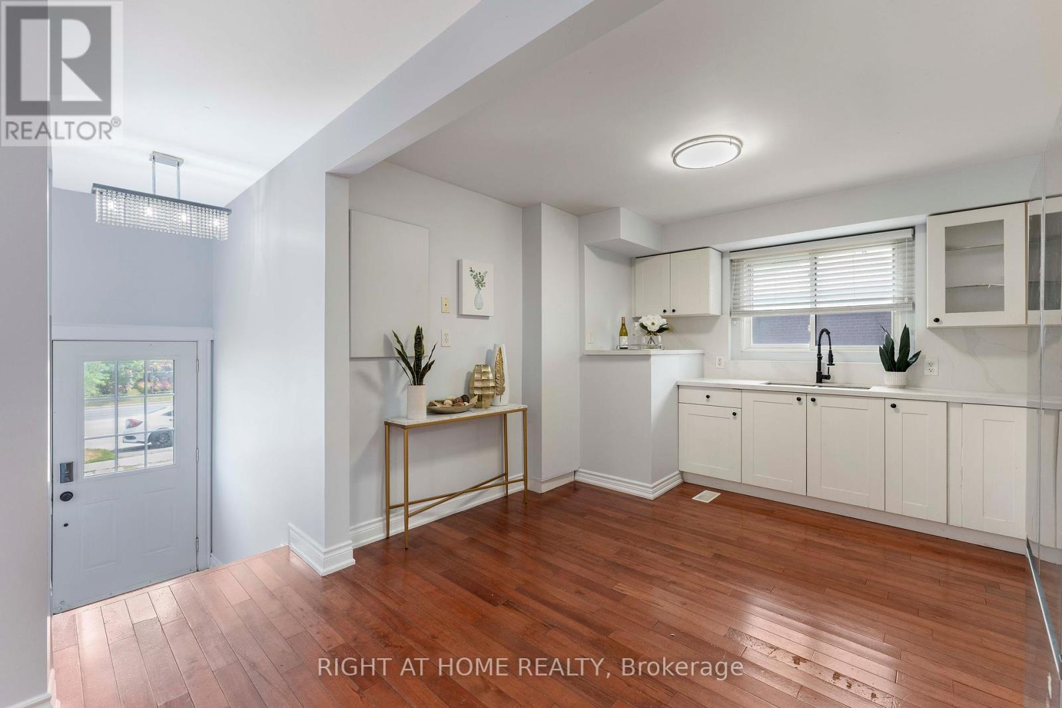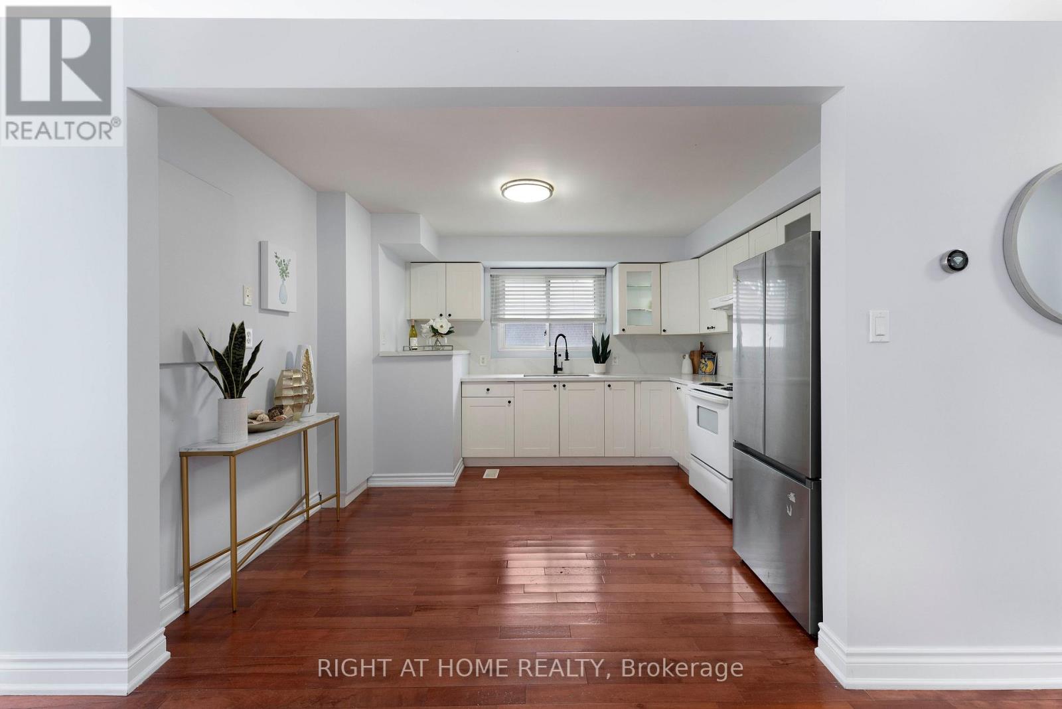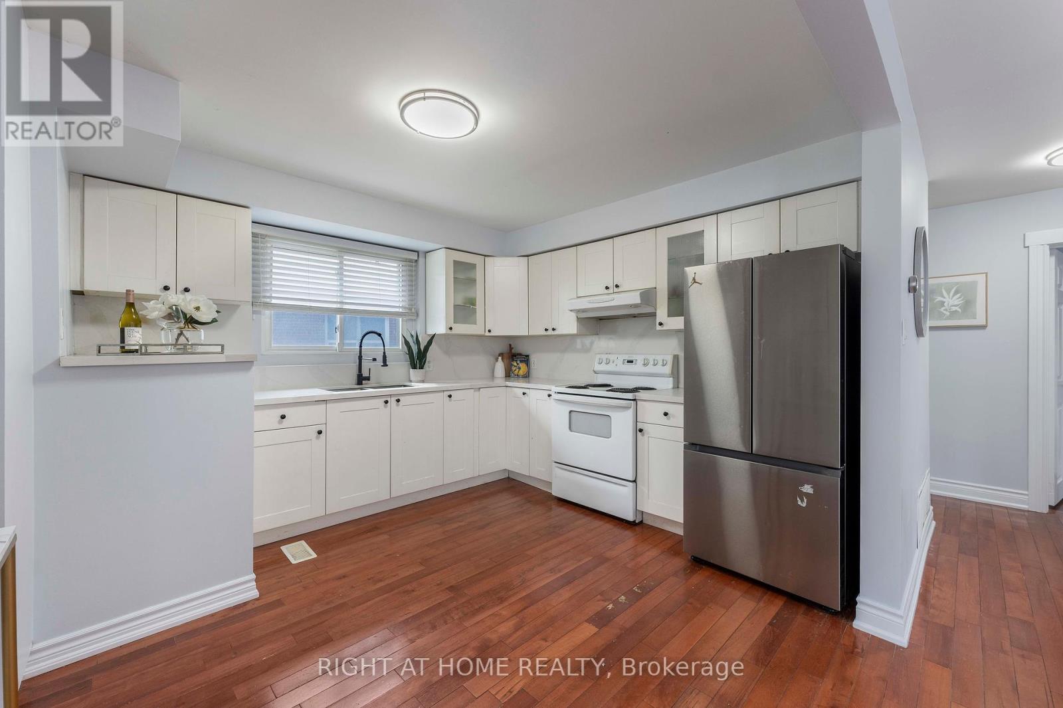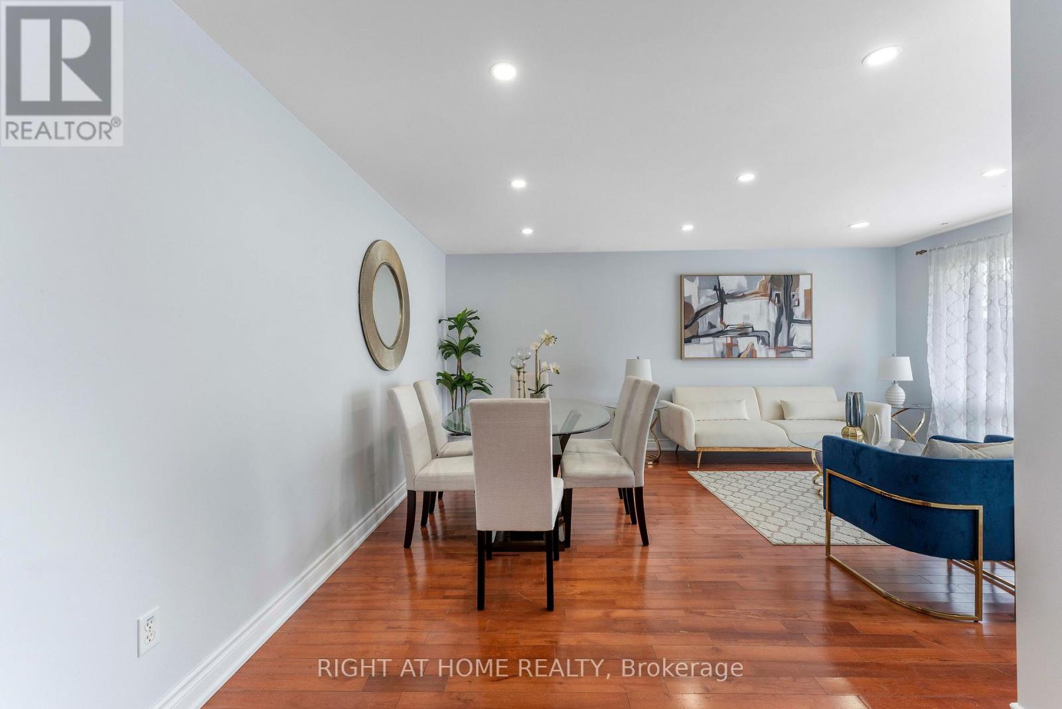608 Mccowan Road Toronto, Ontario M1J 1K1
$899,000
Stunning Family Home. Renovated 3+3 Bedrooms Detached Bungalow On Large Lot In Sought After Bendale Area. Double the Space In Two Family Size Eat-In Kitchens, 2 Laundries, 4 Washrooms. Separate Entrance To Cozy, Bright & Spacious Bsmt. Hrdwd Flring Thru-Out Main Flr. New Quartz Countertop With Quartz Backsplash, Spacious Great Room On Main With Large Picture Window, Pot Lights, Freshly Painted. Steps To TTC and upcoming Subway Station, Scarborough General Hospital, Schools, Park, Shopping. Large driveway parks 4 cars. It may be converted into potential income property. (id:60365)
Property Details
| MLS® Number | E12259844 |
| Property Type | Single Family |
| Community Name | Bendale |
| Features | Irregular Lot Size, Carpet Free, In-law Suite |
| ParkingSpaceTotal | 2 |
Building
| BathroomTotal | 3 |
| BedroomsAboveGround | 3 |
| BedroomsBelowGround | 3 |
| BedroomsTotal | 6 |
| Appliances | Water Meter |
| ArchitecturalStyle | Bungalow |
| BasementDevelopment | Finished |
| BasementFeatures | Apartment In Basement |
| BasementType | N/a (finished) |
| ConstructionStyleAttachment | Detached |
| CoolingType | Central Air Conditioning |
| ExteriorFinish | Brick |
| FlooringType | Hardwood, Laminate, Tile |
| FoundationType | Concrete |
| HeatingFuel | Natural Gas |
| HeatingType | Forced Air |
| StoriesTotal | 1 |
| SizeInterior | 1100 - 1500 Sqft |
| Type | House |
| UtilityWater | Municipal Water |
Parking
| No Garage |
Land
| Acreage | No |
| Sewer | Sanitary Sewer |
| SizeDepth | 112 Ft |
| SizeFrontage | 45 Ft |
| SizeIrregular | 45 X 112 Ft |
| SizeTotalText | 45 X 112 Ft |
| ZoningDescription | Residential |
Rooms
| Level | Type | Length | Width | Dimensions |
|---|---|---|---|---|
| Basement | Bedroom 2 | 3.1 m | 3.5 m | 3.1 m x 3.5 m |
| Basement | Bedroom 3 | 2.8 m | 3 m | 2.8 m x 3 m |
| Basement | Laundry Room | 1 m | 1 m | 1 m x 1 m |
| Basement | Bathroom | 2 m | 2 m | 2 m x 2 m |
| Basement | Kitchen | 3.66 m | 4.42 m | 3.66 m x 4.42 m |
| Basement | Family Room | 4.42 m | 4.57 m | 4.42 m x 4.57 m |
| Basement | Bedroom | 3.2 m | 4.88 m | 3.2 m x 4.88 m |
| Main Level | Living Room | 4.57 m | 4.88 m | 4.57 m x 4.88 m |
| Main Level | Dining Room | 4.57 m | 4.88 m | 4.57 m x 4.88 m |
| Main Level | Kitchen | 3.35 m | 3.66 m | 3.35 m x 3.66 m |
| Main Level | Primary Bedroom | 3.05 m | 5.03 m | 3.05 m x 5.03 m |
| Main Level | Bedroom 2 | 3.96 m | 2.59 m | 3.96 m x 2.59 m |
| Main Level | Bedroom 3 | 3.05 m | 3.66 m | 3.05 m x 3.66 m |
| Main Level | Laundry Room | 1.5 m | 1 m | 1.5 m x 1 m |
Utilities
| Cable | Available |
| Electricity | Available |
| Sewer | Available |
https://www.realtor.ca/real-estate/28552249/608-mccowan-road-toronto-bendale-bendale
Benny Singh
Salesperson
242 King Street East #1
Oshawa, Ontario L1H 1C7

