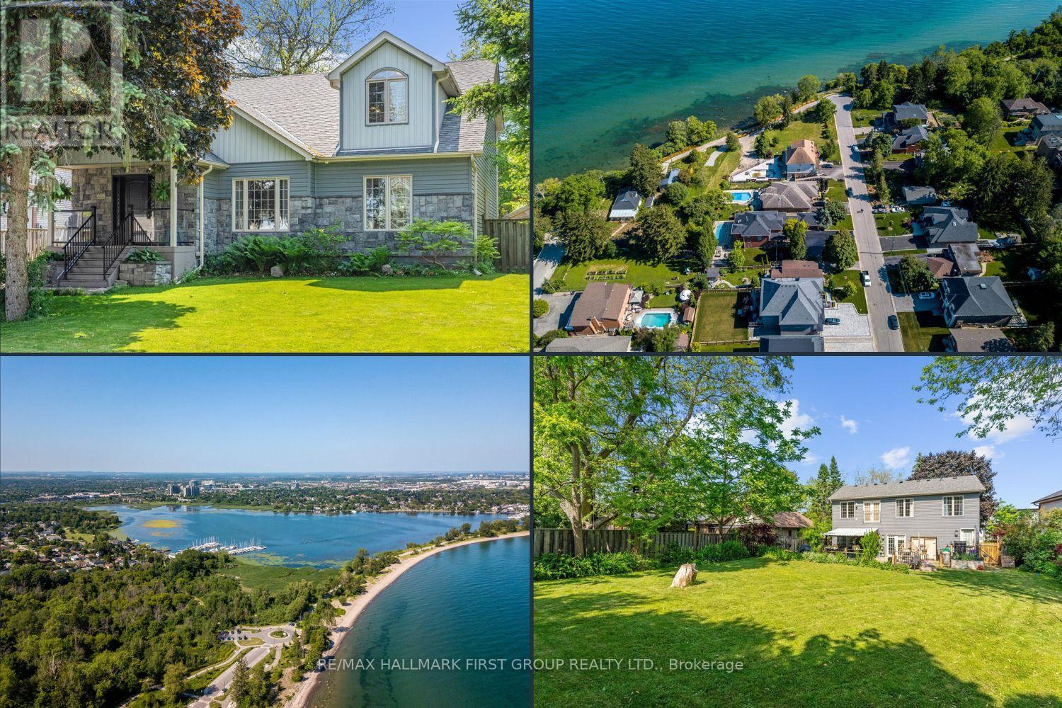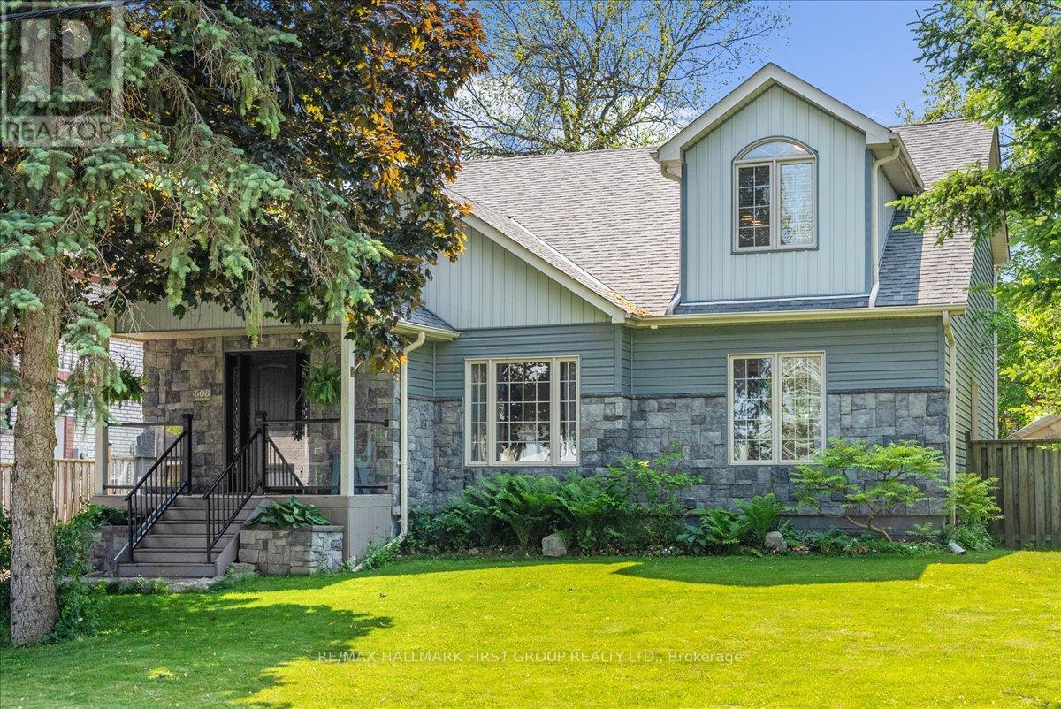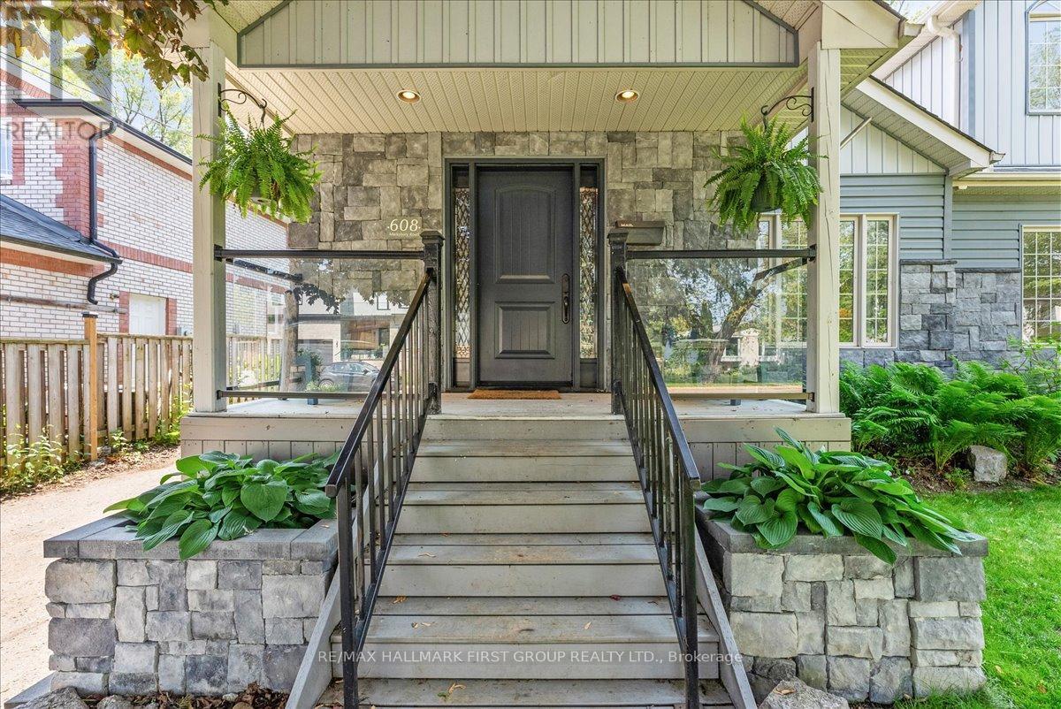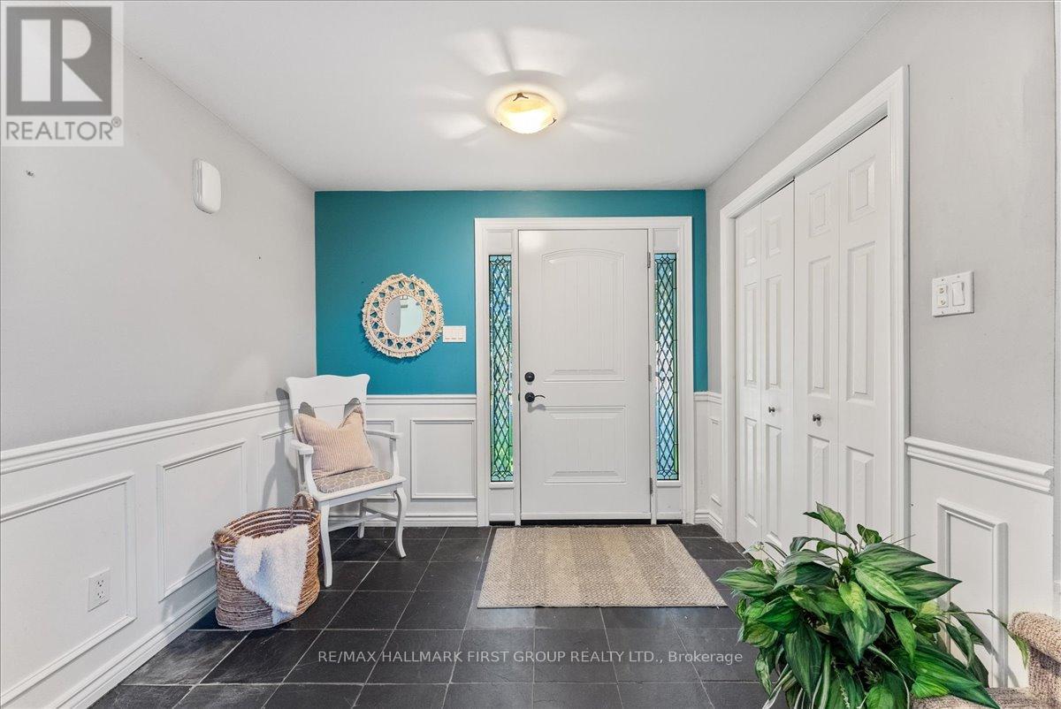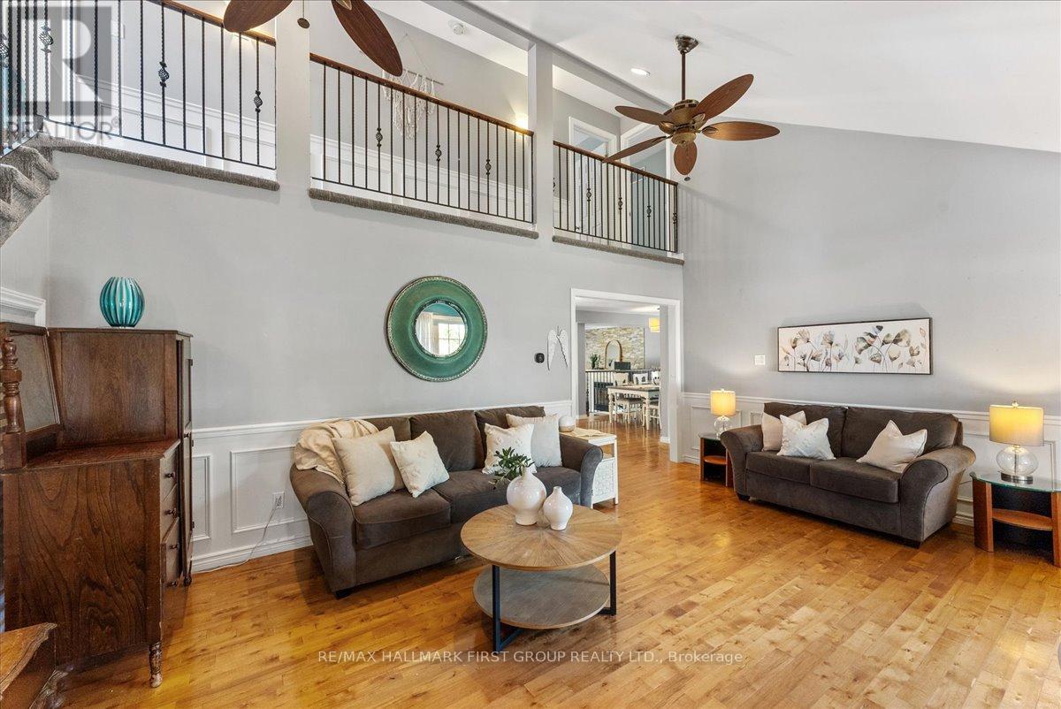608 Marksbury Road Pickering, Ontario L1W 2S8
$1,238,000
Stunning Custom 4-Bedroom Home on a Premium 60x160 ft Lot. Located in the sought-after West Shore community, just steps from Lake Ontario. This beautifully designed home features excellent curb appeal with charming stone accents and a welcoming covered front porch. The spacious foyer opens to a bright living room with vaulted ceilings & hardwood floors throughout the main and second floor with 2800sq ft, plus a finished basement! The open-concept kitchen boasts a large center island and breakfast area, overlooking the family and dining rooms - perfect for entertaining. Walk out to a sunny west-facing backyard offering plenty of privacy, ideal for summer barbecues. Upstairs, a spectacular hallway balcony overlooks the living room and entryway. The expansive primary bedroom includes a Juliet balcony, walk-in closet, and a 5-piece ensuite. Two of the generous secondary bedrooms are connected by a Jack and Jill bath and walk-in closet. A versatile fourth bedroom is located on the main floor and can easily serve as a home office. The finished basement offers a large recreation room and a full bathroom. Enjoy being just steps from schools, parks, scenic walking trails, Frenchman's Bay, and the lake. A must-see home that truly has it all. (id:60365)
Property Details
| MLS® Number | E12223203 |
| Property Type | Single Family |
| Community Name | West Shore |
| ParkingSpaceTotal | 6 |
| Structure | Shed |
Building
| BathroomTotal | 4 |
| BedroomsAboveGround | 4 |
| BedroomsTotal | 4 |
| Appliances | Central Vacuum, Dishwasher, Dryer, Microwave, Stove, Washer, Window Coverings, Refrigerator |
| BasementDevelopment | Finished |
| BasementType | N/a (finished) |
| ConstructionStyleAttachment | Detached |
| CoolingType | Central Air Conditioning |
| ExteriorFinish | Vinyl Siding, Stone |
| FireplacePresent | Yes |
| FlooringType | Hardwood, Laminate |
| FoundationType | Poured Concrete |
| HalfBathTotal | 1 |
| HeatingFuel | Natural Gas |
| HeatingType | Forced Air |
| StoriesTotal | 2 |
| SizeInterior | 2500 - 3000 Sqft |
| Type | House |
| UtilityWater | Municipal Water |
Parking
| No Garage |
Land
| Acreage | No |
| LandscapeFeatures | Landscaped |
| Sewer | Sanitary Sewer |
| SizeDepth | 160 Ft ,2 In |
| SizeFrontage | 60 Ft ,1 In |
| SizeIrregular | 60.1 X 160.2 Ft |
| SizeTotalText | 60.1 X 160.2 Ft |
Rooms
| Level | Type | Length | Width | Dimensions |
|---|---|---|---|---|
| Second Level | Primary Bedroom | 7.39 m | 4.44 m | 7.39 m x 4.44 m |
| Second Level | Bedroom 2 | 4.01 m | 3.37 m | 4.01 m x 3.37 m |
| Second Level | Bedroom 3 | 3.97 m | 4.05 m | 3.97 m x 4.05 m |
| Basement | Recreational, Games Room | 3.15 m | 10.46 m | 3.15 m x 10.46 m |
| Basement | Recreational, Games Room | 8.45 m | 3.83 m | 8.45 m x 3.83 m |
| Main Level | Great Room | 4.01 m | 5.73 m | 4.01 m x 5.73 m |
| Main Level | Family Room | 3.93 m | 2.6 m | 3.93 m x 2.6 m |
| Main Level | Dining Room | 3.93 m | 2.6 m | 3.93 m x 2.6 m |
| Main Level | Living Room | 4.2 m | 8.15 m | 4.2 m x 8.15 m |
| Main Level | Kitchen | 5.79 m | 4.6 m | 5.79 m x 4.6 m |
| Main Level | Bedroom 4 | 2.37 m | 3.65 m | 2.37 m x 3.65 m |
https://www.realtor.ca/real-estate/28473948/608-marksbury-road-pickering-west-shore-west-shore
Shannon Lindsey Mclean
Broker
1154 Kingston Road
Pickering, Ontario L1V 1B4
Brandon Mclean
Salesperson
1154 Kingston Road
Pickering, Ontario L1V 1B4
Jessica Norn
Salesperson
1154 Kingston Road
Pickering, Ontario L1V 1B4

