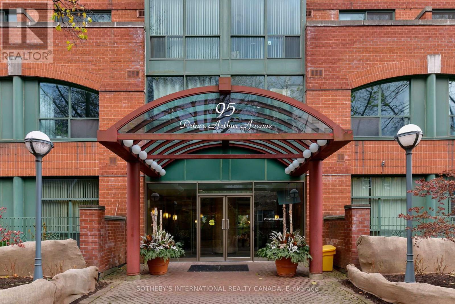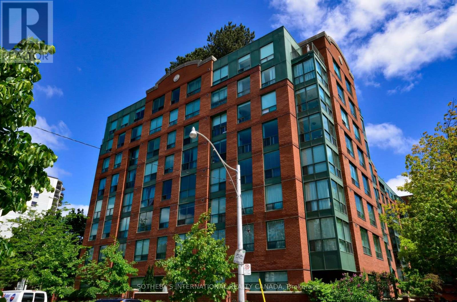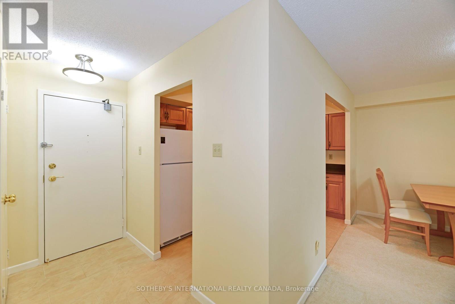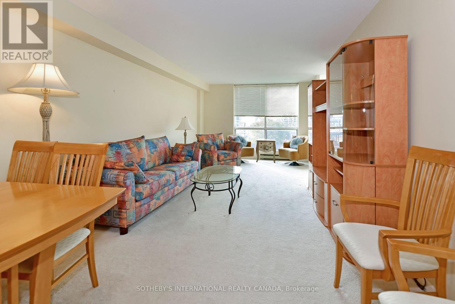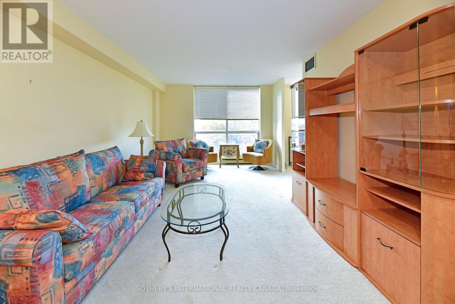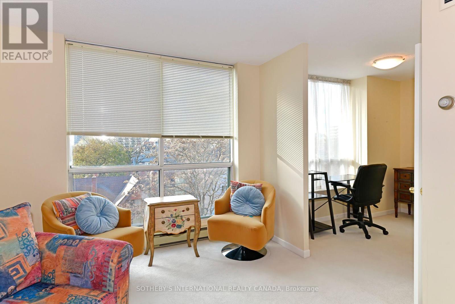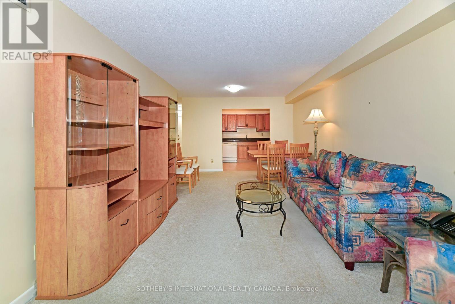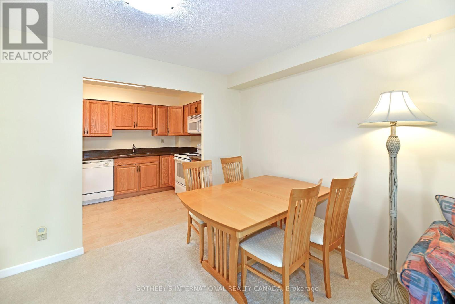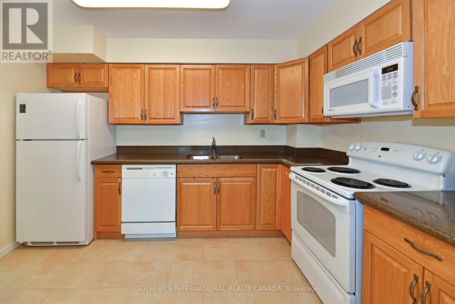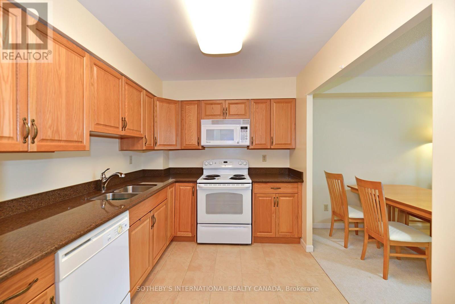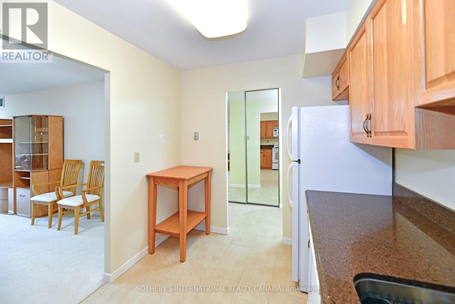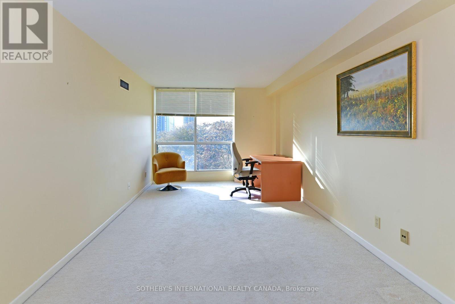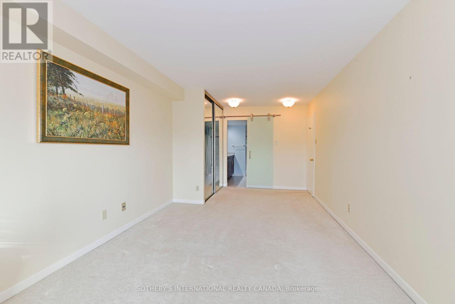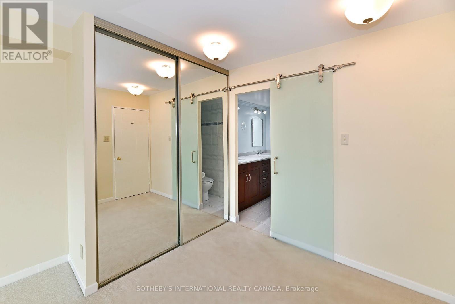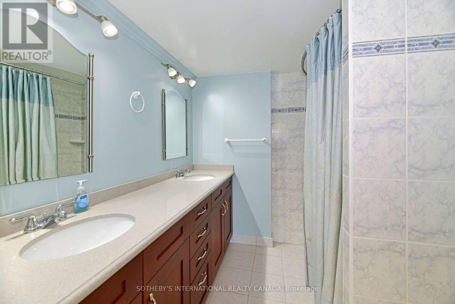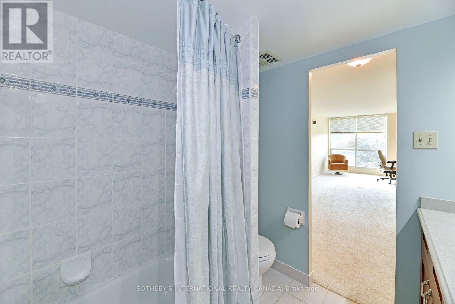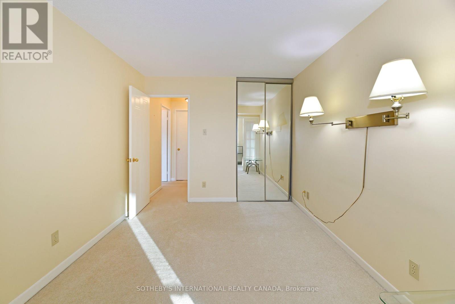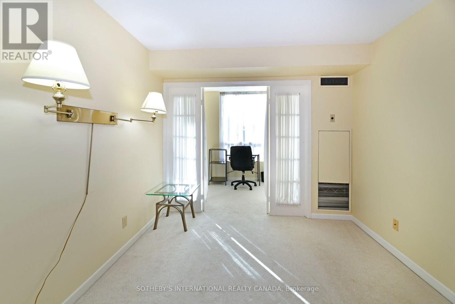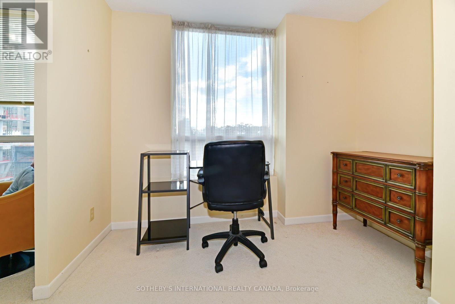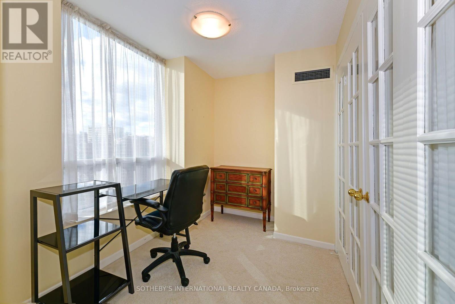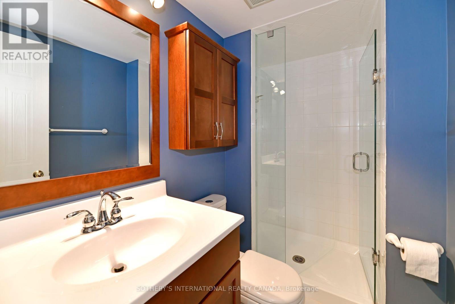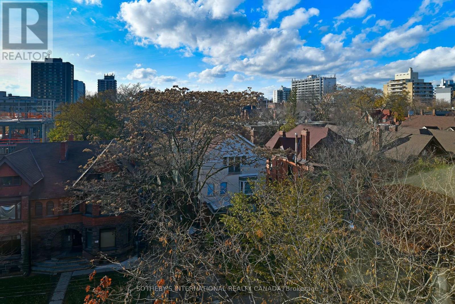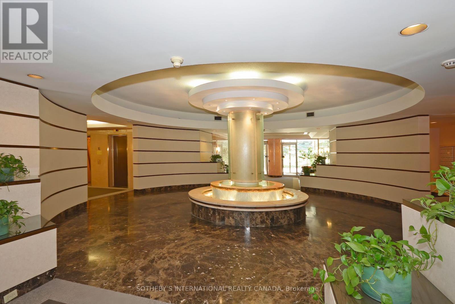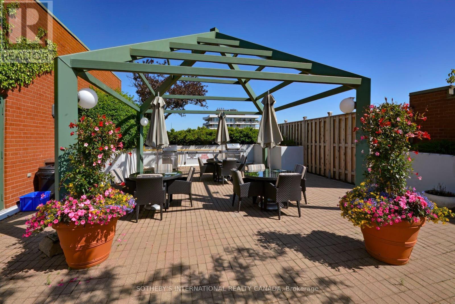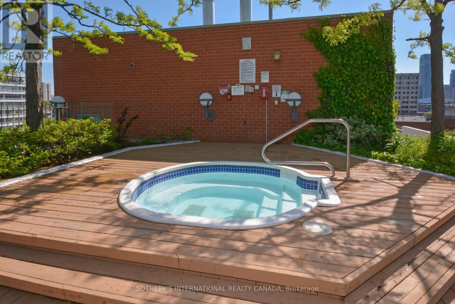608 - 95 Prince Arthur Avenue Toronto, Ontario M5R 3P6
$3,600 Monthly
Location, Location!!! Rarely available! Welcome to the popular Dunhill Club condominium; a bustling community of urbanites living amongst the best shops, restaurants, sports facilities, schools, universities, entertainment and more; Suite 608 offers 1087 sf of luxury living space - not one inch of wasted space with a north treed view overlooking neighbourhood homes; large living/dining combination, great for entertaining; very large master with 5-piece ensuite and double closet; large 2nd bedroom with double closet and separate office through French doors; kitchen is eat-in with lots of cupboards space and open to the dining/living area; this lovely unit is spacious and bright in a sought-after building. (id:60365)
Property Details
| MLS® Number | C12582038 |
| Property Type | Single Family |
| Community Name | Annex |
| AmenitiesNearBy | Park, Public Transit, Place Of Worship, Schools |
| CommunityFeatures | Pets Not Allowed |
| ParkingSpaceTotal | 1 |
Building
| BathroomTotal | 2 |
| BedroomsAboveGround | 2 |
| BedroomsTotal | 2 |
| Age | 31 To 50 Years |
| Amenities | Security/concierge, Party Room, Visitor Parking, Storage - Locker |
| Appliances | Garage Door Opener Remote(s), Blinds, Dishwasher, Dryer, Stove, Washer, Refrigerator |
| BasementType | None |
| CoolingType | Central Air Conditioning |
| ExteriorFinish | Brick, Concrete |
| FireProtection | Security Guard |
| FlooringType | Carpeted, Tile |
| HeatingFuel | Natural Gas |
| HeatingType | Forced Air |
| SizeInterior | 1000 - 1199 Sqft |
| Type | Apartment |
Parking
| Underground | |
| Garage |
Land
| Acreage | No |
| LandAmenities | Park, Public Transit, Place Of Worship, Schools |
Rooms
| Level | Type | Length | Width | Dimensions |
|---|---|---|---|---|
| Flat | Living Room | 7.37 m | 3.45 m | 7.37 m x 3.45 m |
| Flat | Dining Room | 7.37 m | 3.45 m | 7.37 m x 3.45 m |
| Flat | Kitchen | 2.44 m | 3.56 m | 2.44 m x 3.56 m |
| Flat | Office | 2.13 m | 2.9 m | 2.13 m x 2.9 m |
| Flat | Primary Bedroom | 7.37 m | 3.12 m | 7.37 m x 3.12 m |
| Flat | Bathroom | 2.36 m | 2.26 m | 2.36 m x 2.26 m |
| Flat | Bedroom 2 | 3.35 m | 2.9 m | 3.35 m x 2.9 m |
| Flat | Bathroom | 2.36 m | 1.45 m | 2.36 m x 1.45 m |
| Flat | Foyer | 2.44 m | 1.22 m | 2.44 m x 1.22 m |
https://www.realtor.ca/real-estate/29142574/608-95-prince-arthur-avenue-toronto-annex-annex
Josephine Lennon
Salesperson
1867 Yonge Street Ste 100
Toronto, Ontario M4S 1Y5

