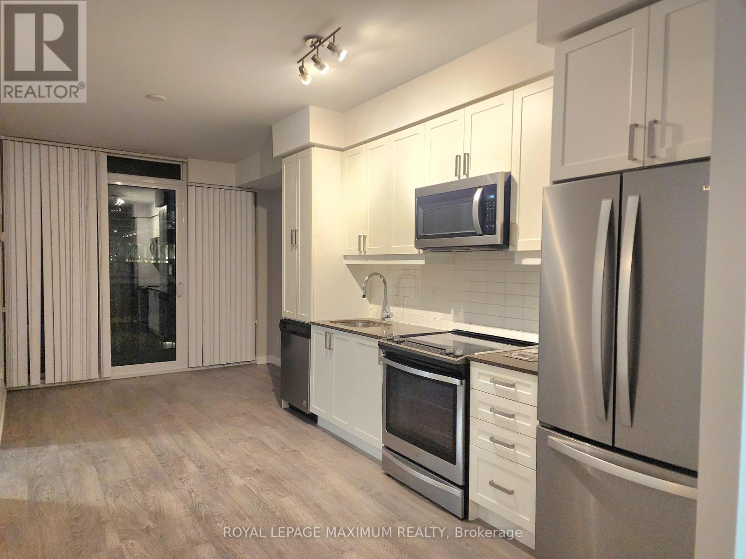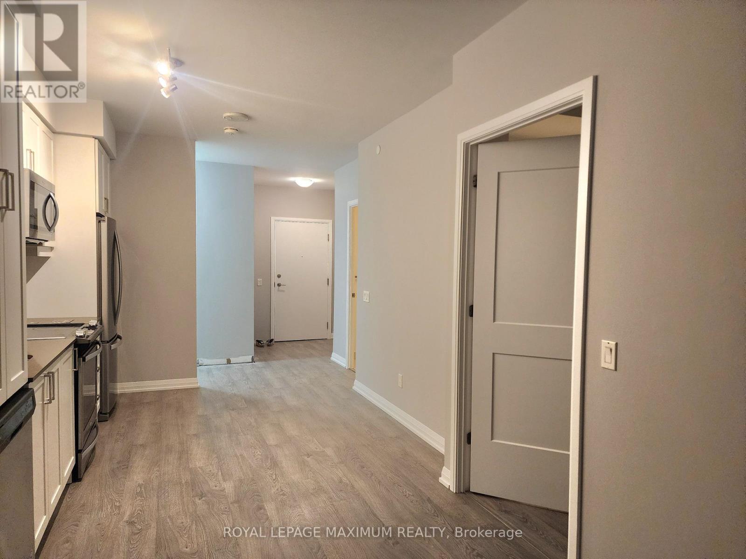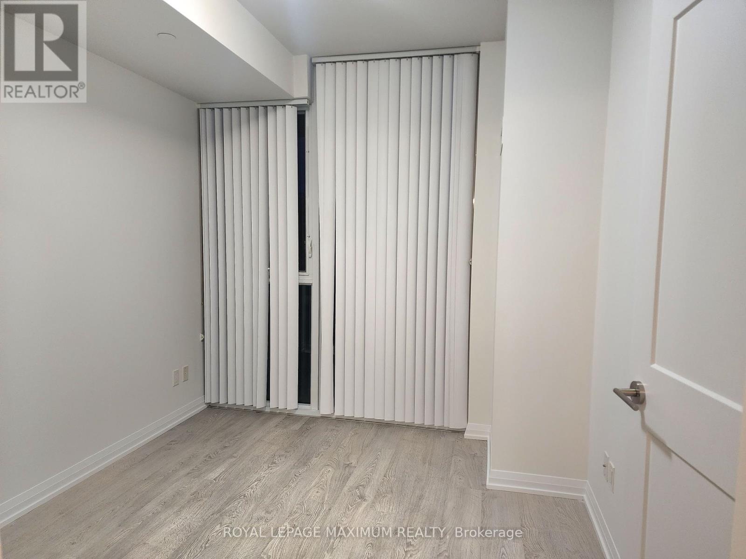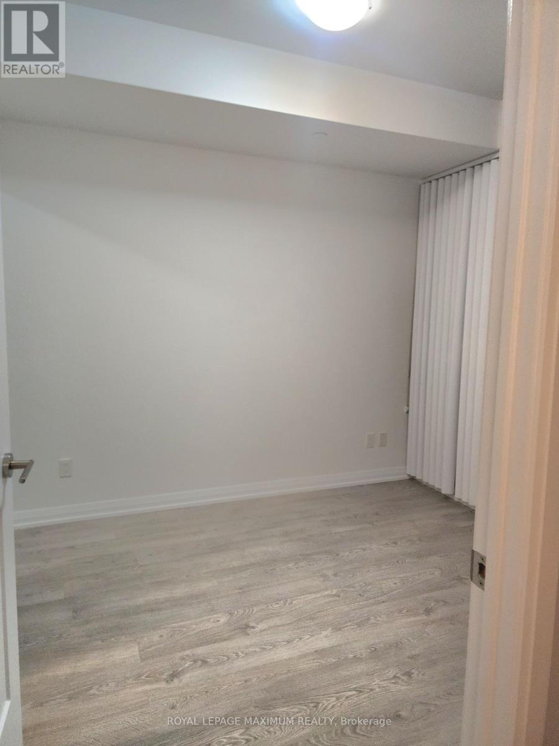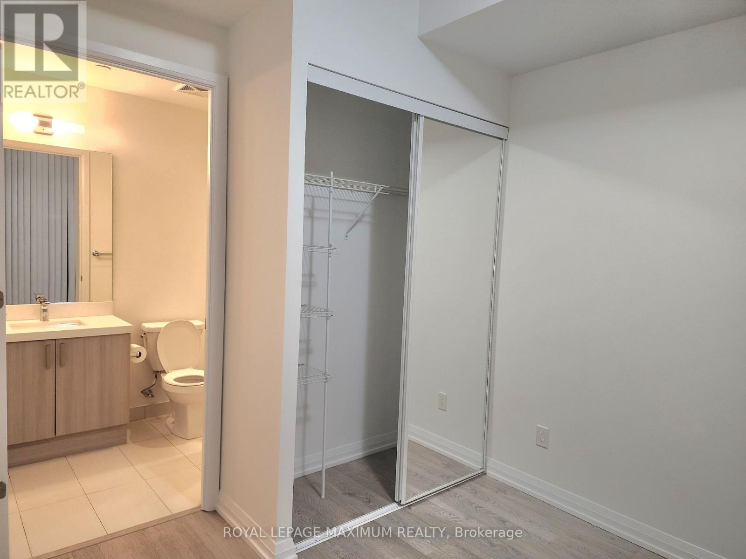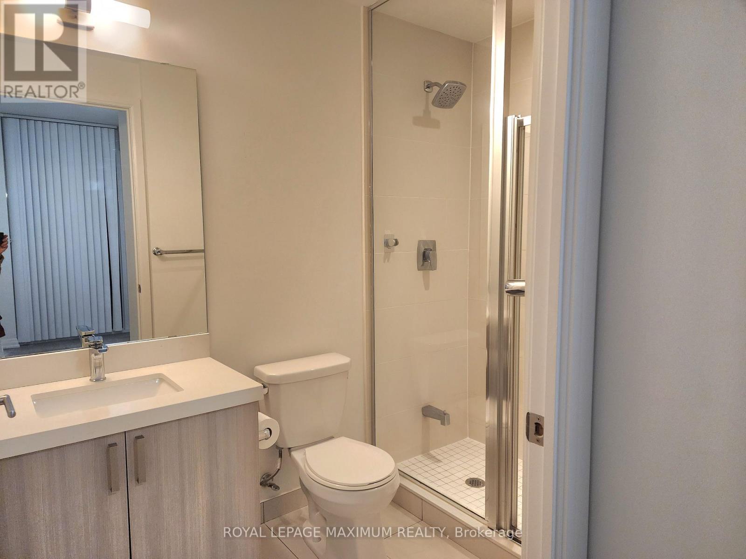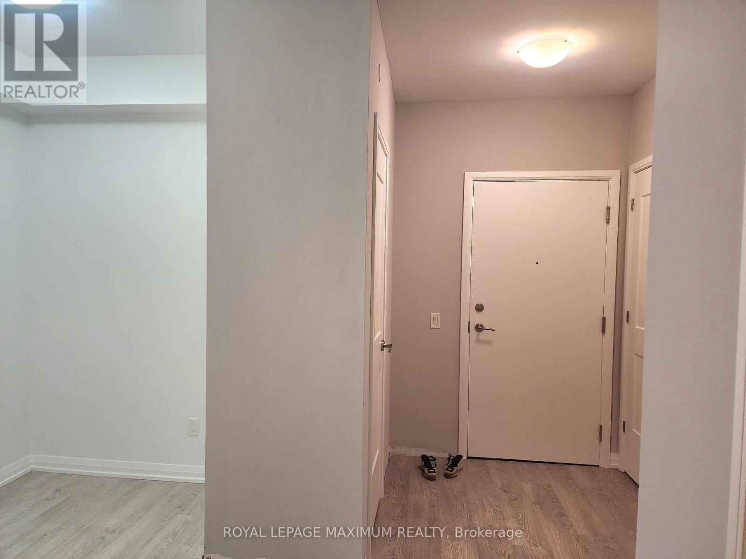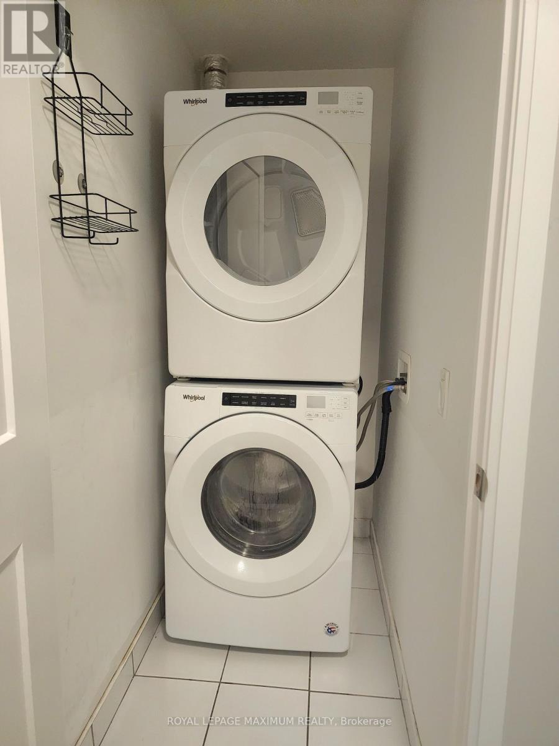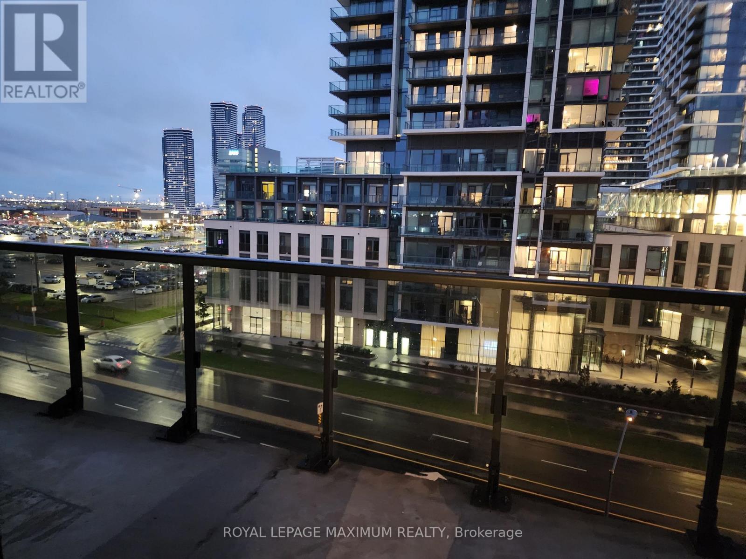608 - 7895 Jane Street Vaughan, Ontario L4K 0K2
2 Bedroom
2 Bathroom
600 - 699 sqft
Central Air Conditioning
Heat Pump
$2,300 Monthly
Luxurious Newer Stunning One Bedroom + Den & *Two Washroom, Open Concept, Grey And White Finishes Through Out,Bright & Spacious Layout With Beautiful Open View, Modern Kitchen With Integrated Appliances, Excellent High Demand Location, Walking Distance To Subway, Shopping Centre, 9' High Ceilings, Quartz Countertop, Tile Backsplash, ***One Parking & One Locker Included. The Tenant will be responsible for gas (Enbridge) , hydro (Provident Energy Management) and water. Internet or cable not included. (id:60365)
Property Details
| MLS® Number | N12472787 |
| Property Type | Single Family |
| Community Name | Concord |
| AmenitiesNearBy | Public Transit |
| CommunityFeatures | Pet Restrictions |
| Features | Flat Site, Balcony, Trash Compactor |
| ParkingSpaceTotal | 1 |
| ViewType | View, City View |
Building
| BathroomTotal | 2 |
| BedroomsAboveGround | 1 |
| BedroomsBelowGround | 1 |
| BedroomsTotal | 2 |
| Age | 0 To 5 Years |
| Amenities | Security/concierge, Exercise Centre, Party Room, Visitor Parking, Storage - Locker |
| Appliances | Oven - Built-in, Dishwasher, Dryer, Stove, Washer, Refrigerator |
| CoolingType | Central Air Conditioning |
| ExteriorFinish | Concrete |
| FireProtection | Security System, Smoke Detectors |
| FlooringType | Laminate |
| FoundationType | Concrete |
| HeatingFuel | Natural Gas |
| HeatingType | Heat Pump |
| SizeInterior | 600 - 699 Sqft |
| Type | Apartment |
Parking
| Underground | |
| Garage |
Land
| Acreage | No |
| LandAmenities | Public Transit |
Rooms
| Level | Type | Length | Width | Dimensions |
|---|---|---|---|---|
| Main Level | Kitchen | 3.05 m | 6.31 m | 3.05 m x 6.31 m |
| Main Level | Dining Room | 3.05 m | 6.31 m | 3.05 m x 6.31 m |
| Main Level | Living Room | 3.05 m | 6.31 m | 3.05 m x 6.31 m |
| Main Level | Primary Bedroom | 2.75 m | 3.14 m | 2.75 m x 3.14 m |
| Main Level | Den | 1.71 m | 1.86 m | 1.71 m x 1.86 m |
https://www.realtor.ca/real-estate/29012243/608-7895-jane-street-vaughan-concord-concord
Luisa De Lio
Salesperson
Royal LePage Maximum Realty
7694 Islington Avenue, 2nd Floor
Vaughan, Ontario L4L 1W3
7694 Islington Avenue, 2nd Floor
Vaughan, Ontario L4L 1W3

