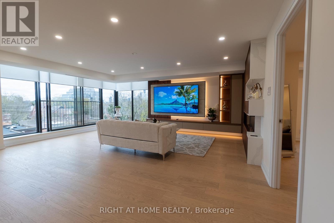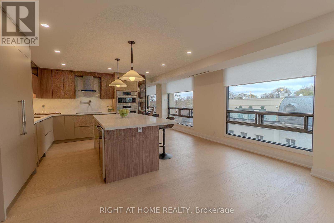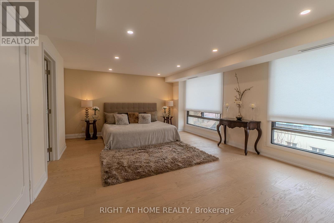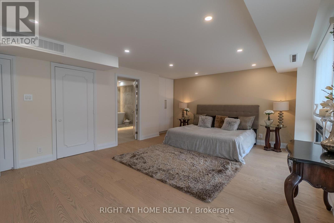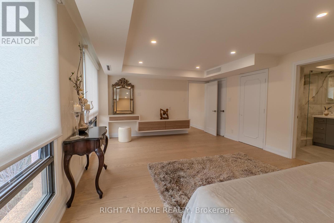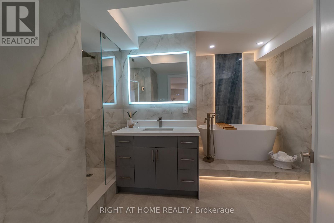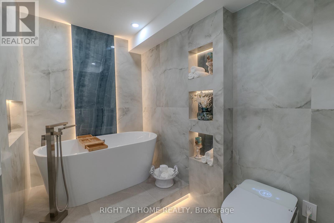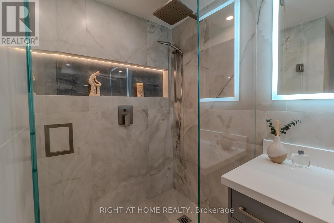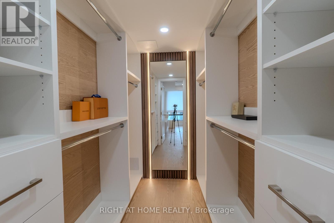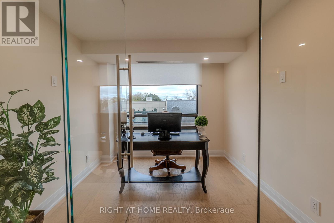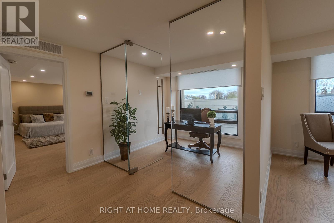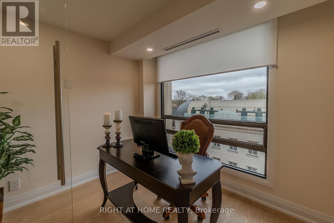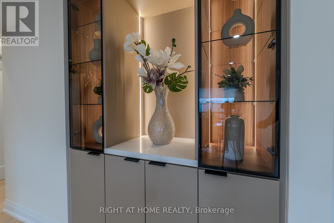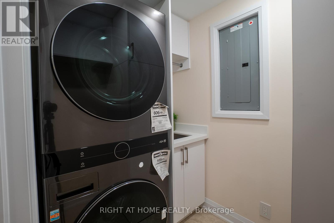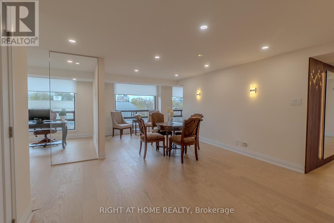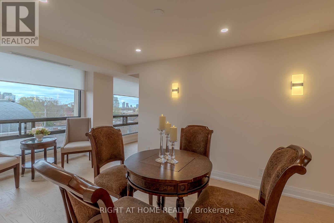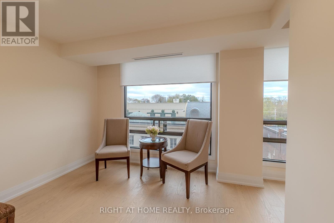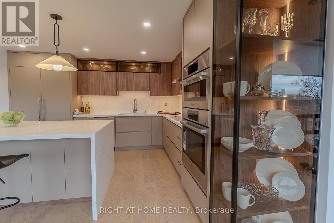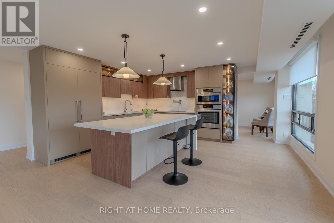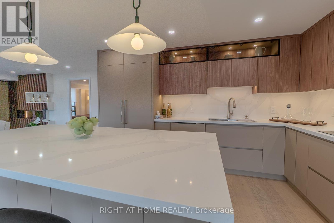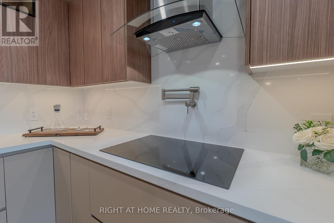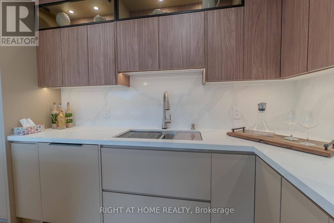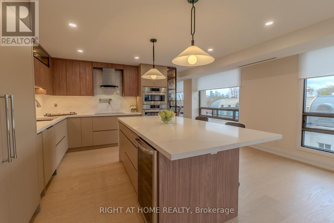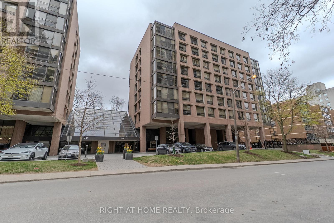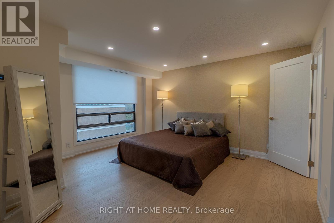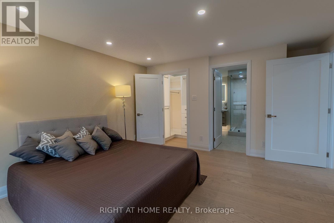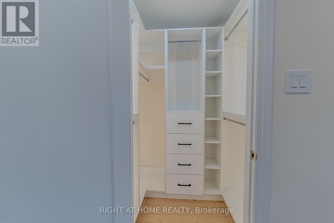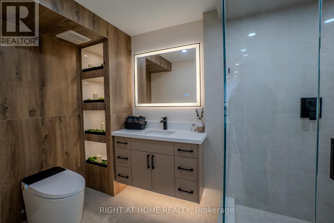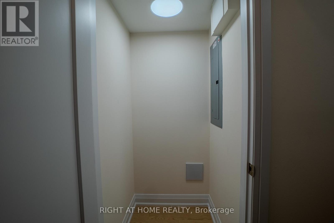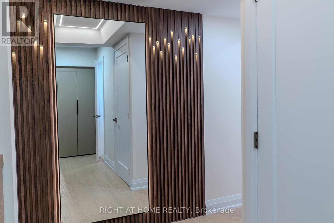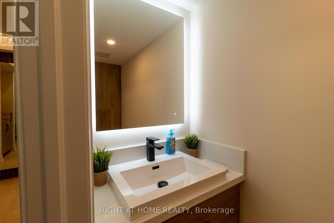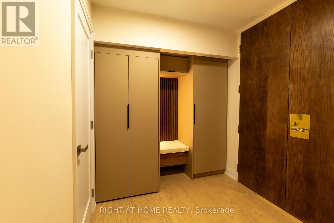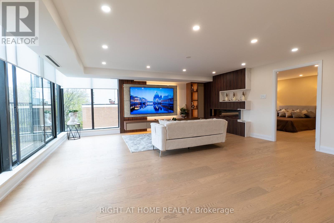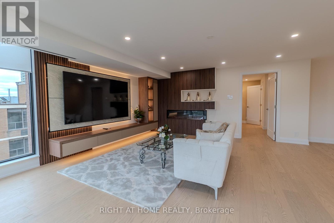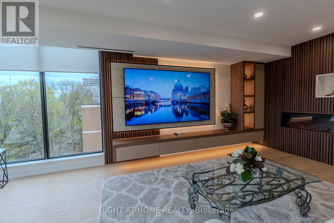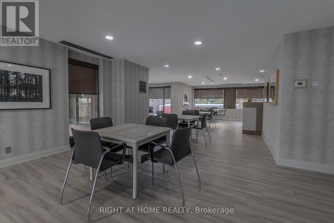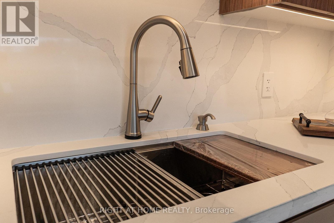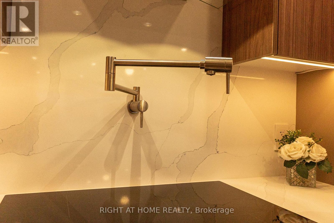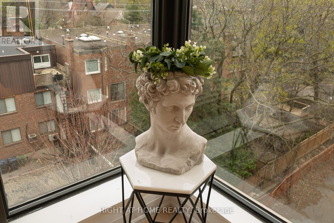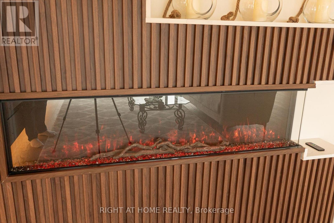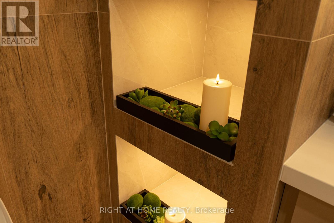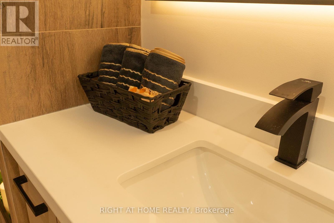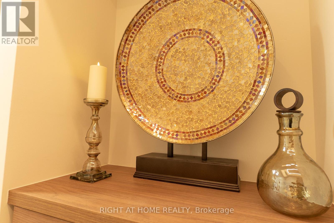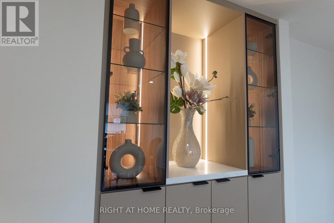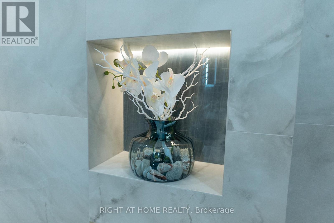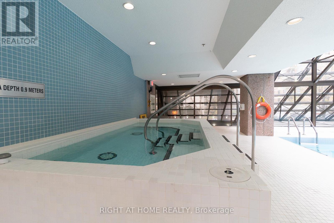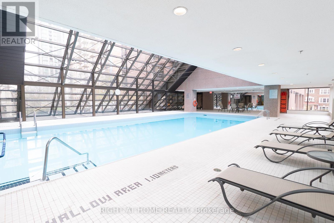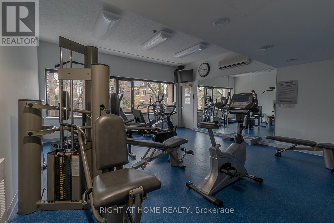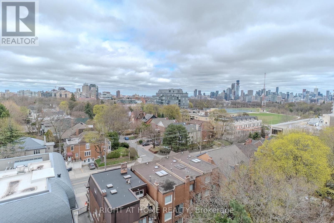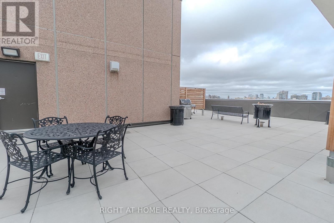608 - 447 Walmer Road Toronto, Ontario M5P 2X9
$10,965 Monthly
Complete Reno! All new top to bottom. This stunning 2-bedroom + Office corner suite is a master class in luxury and sophistication Exquisite contemporary residence offers approx. 2,170 sq.ft. Gourmet kitchen size of a big house with waterfall island sits 4 & top of the line Miele & Bosch appliances. Incredible attention to details. The living room is flooded w/ natural light South East quiet Exposure. Family Room with a fireplace and Separate Dining Room to Sit 16 guests. 2 Units were combined into one. 2 Parking Spots right by the elevator & Locker. Bathrooms Look like Spa in Paradise! Located just minutes from Yorkville, Forest Hill, and Yonge & St. Clair. Steps to Subway Station. WATCH THE VIDEO TOUR! (id:60365)
Property Details
| MLS® Number | C12530846 |
| Property Type | Single Family |
| Community Name | Forest Hill South |
| AmenitiesNearBy | Park, Place Of Worship, Public Transit, Schools |
| CommunityFeatures | Pets Not Allowed |
| Features | Balcony |
| ParkingSpaceTotal | 2 |
| PoolType | Indoor Pool |
Building
| BathroomTotal | 3 |
| BedroomsAboveGround | 2 |
| BedroomsBelowGround | 1 |
| BedroomsTotal | 3 |
| Age | 31 To 50 Years |
| Amenities | Exercise Centre, Visitor Parking, Sauna, Fireplace(s), Storage - Locker, Security/concierge |
| Appliances | Blinds, Cooktop, Dishwasher, Dryer, Freezer, Microwave, Oven, Range, Washer, Wine Fridge, Refrigerator |
| BasementType | None |
| CoolingType | Central Air Conditioning |
| ExteriorFinish | Brick, Concrete |
| FireProtection | Smoke Detectors, Security System |
| FireplacePresent | Yes |
| FireplaceTotal | 1 |
| HalfBathTotal | 1 |
| HeatingFuel | Electric |
| HeatingType | Heat Pump, Not Known |
| SizeInterior | 2000 - 2249 Sqft |
| Type | Apartment |
Parking
| Underground | |
| Garage |
Land
| Acreage | No |
| LandAmenities | Park, Place Of Worship, Public Transit, Schools |
Rooms
| Level | Type | Length | Width | Dimensions |
|---|---|---|---|---|
| Main Level | Family Room | 5.9 m | 6.1 m | 5.9 m x 6.1 m |
| Main Level | Dining Room | 2.9 m | 6.1 m | 2.9 m x 6.1 m |
| Main Level | Living Room | 2.9 m | 6.1 m | 2.9 m x 6.1 m |
| Main Level | Eating Area | 3.05 m | 2.13 m | 3.05 m x 2.13 m |
| Main Level | Laundry Room | 2.44 m | 1.5 m | 2.44 m x 1.5 m |
| Main Level | Primary Bedroom | 6.18 m | 4.31 m | 6.18 m x 4.31 m |
| Main Level | Bedroom 2 | 4.32 m | 3.1 m | 4.32 m x 3.1 m |
| Main Level | Office | 2.8 m | 2.75 m | 2.8 m x 2.75 m |
Andrew Akhromenko
Salesperson
1396 Don Mills Rd Unit B-121
Toronto, Ontario M3B 0A7

