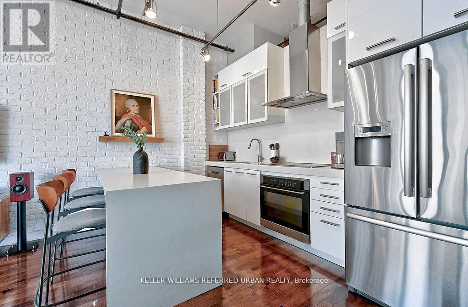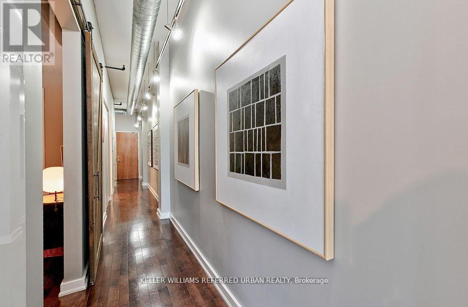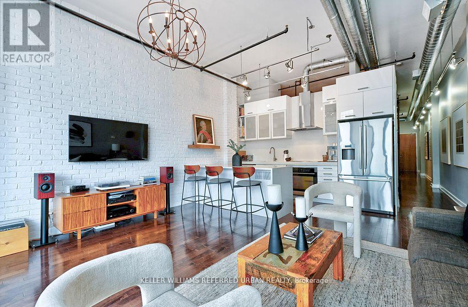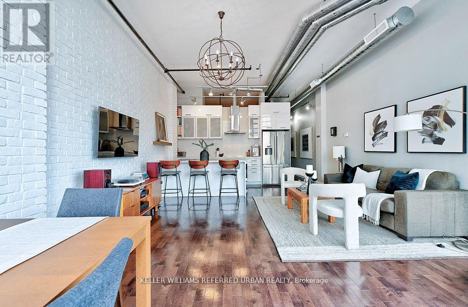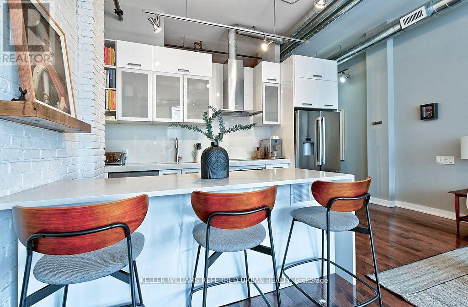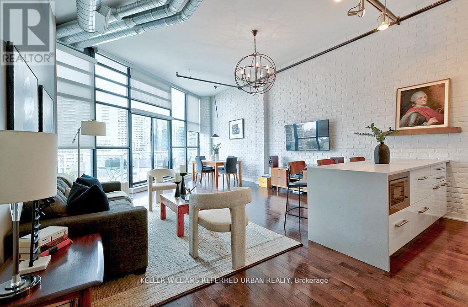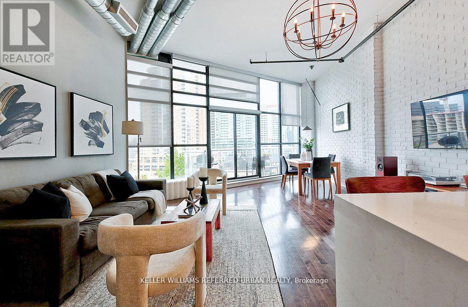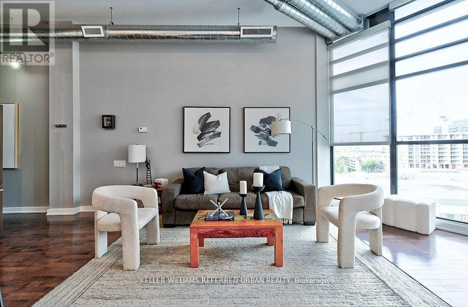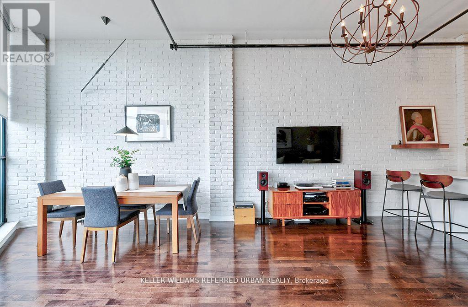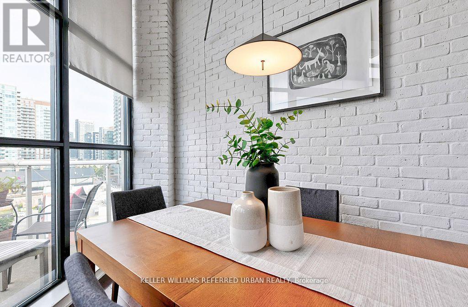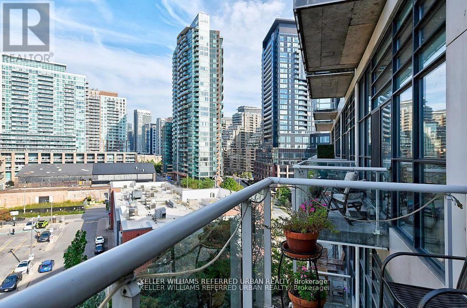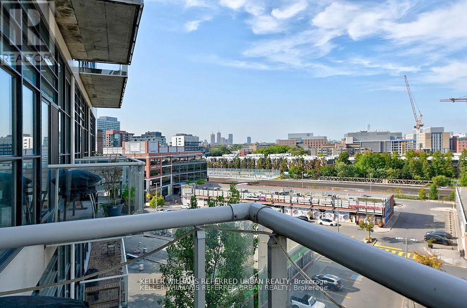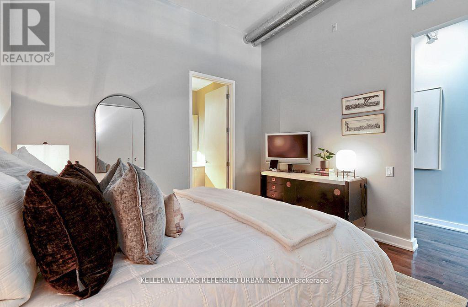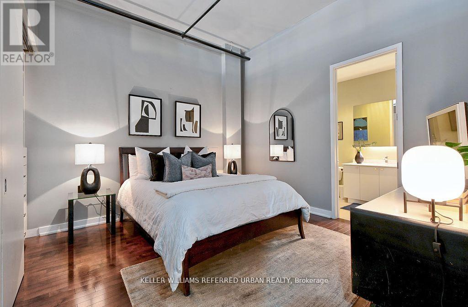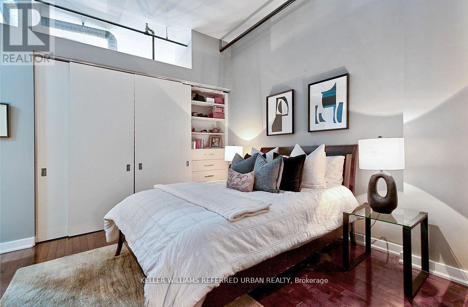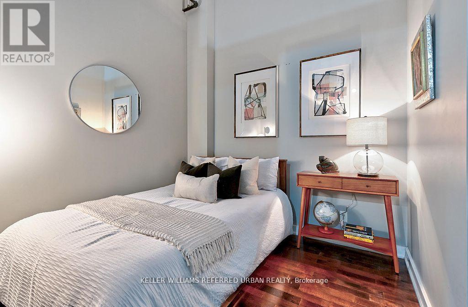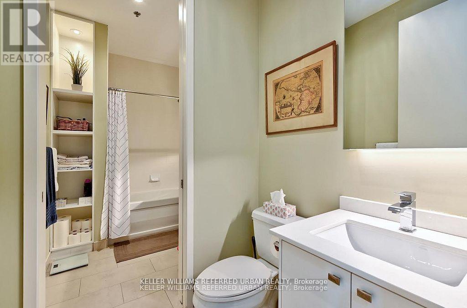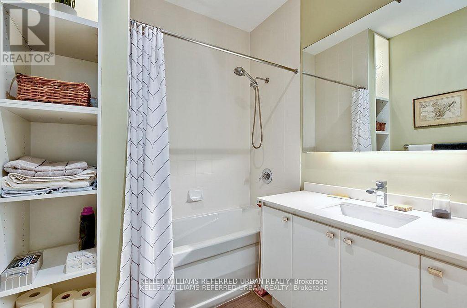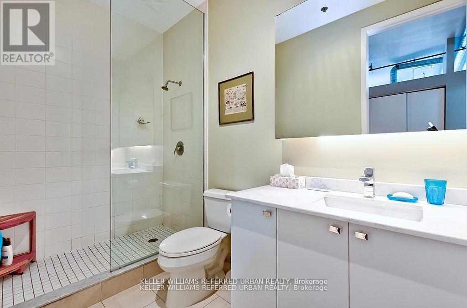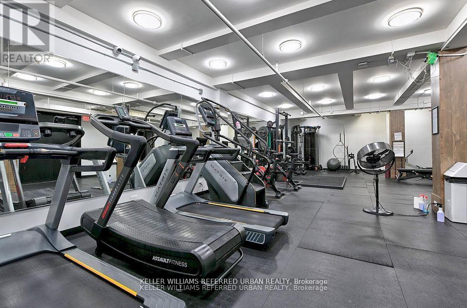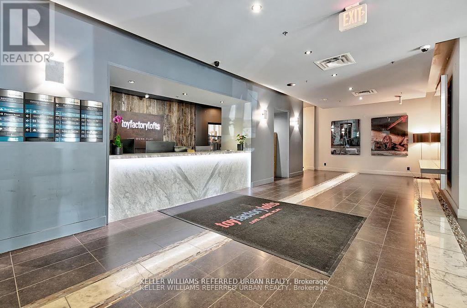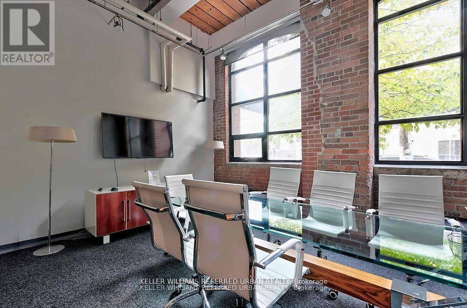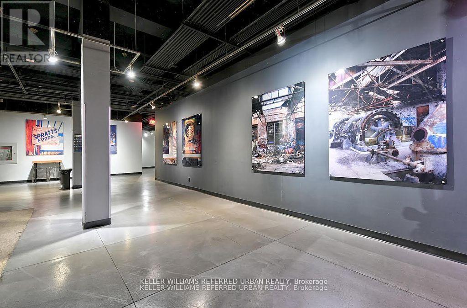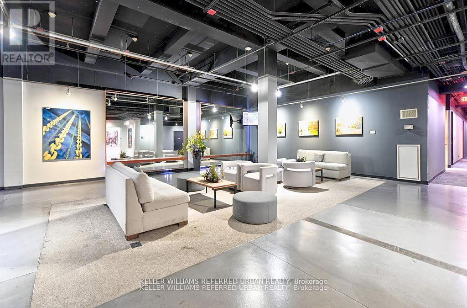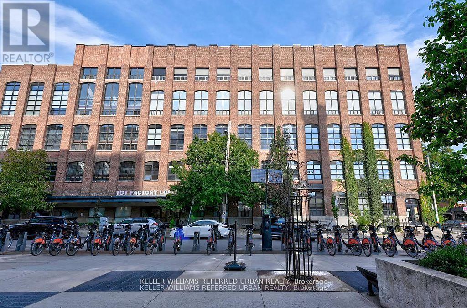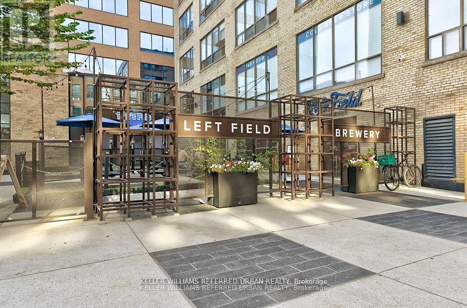608 - 43 Hanna Avenue Toronto, Ontario M6K 1X1
$1,149,000Maintenance, Heat, Water, Insurance, Parking, Common Area Maintenance
$753.46 Monthly
Maintenance, Heat, Water, Insurance, Parking, Common Area Maintenance
$753.46 MonthlyThe Toy Factory Loft Where Style Meets Substance You've done your research. You know that only the best lofts hold their value. This is one of them. Welcome to Liberty Villages most coveted address: The Toy Factory Lofts an iconic building renowned for its rich character, enduring quality, and low maintenance fees. Even the curated artwork throughout the common areas hints at the design pedigree that makes this property a cut above. This rare 2-bedroom, 2-bath loft spans 1,171 sq ft (1,100 interior + 71 balcony) with soaring 12-ft ceilings and a seamless layout that flows naturally from open living spaces to a private balcony complete with rare BBQ privileges, ideal for entertaining or unwinding in style. At the centre is a gourmet kitchen anchored by a 7.5-ft Caesarstone island, paired with custom cabinetry, designer finishes, and a premium appliance package (36" Bosch fridge, Bosch dishwasher, Electrolux cooktop + oven). Upgrades throughout include Riobel faucets, barn doors, California Closets, automated blinds, and handpicked Farrow & Ball paint selections. The Toy Factory isn't just about design its about reputation. As the premier loft conversion in downtown Toronto, it offers residents quality amenities, unmatched convenience, and a community that values style and substance. This isn't just a loft. It's a landmark. It's a lifestyle. (id:60365)
Property Details
| MLS® Number | C12449862 |
| Property Type | Single Family |
| Community Name | Niagara |
| CommunityFeatures | Pet Restrictions |
| Features | Balcony, Carpet Free, In Suite Laundry |
| ParkingSpaceTotal | 1 |
Building
| BathroomTotal | 2 |
| BedroomsAboveGround | 2 |
| BedroomsTotal | 2 |
| Amenities | Security/concierge, Exercise Centre, Storage - Locker |
| Appliances | Range, Dishwasher, Dryer, Hood Fan, Microwave, Stove, Washer, Refrigerator |
| ArchitecturalStyle | Loft |
| CoolingType | Central Air Conditioning |
| ExteriorFinish | Brick, Concrete |
| FlooringType | Hardwood |
| HeatingFuel | Natural Gas |
| HeatingType | Forced Air |
| SizeInterior | 1000 - 1199 Sqft |
| Type | Apartment |
Parking
| Underground | |
| Garage | |
| Inside Entry |
Land
| Acreage | No |
Rooms
| Level | Type | Length | Width | Dimensions |
|---|---|---|---|---|
| Main Level | Living Room | 7.03 m | 4.94 m | 7.03 m x 4.94 m |
| Main Level | Dining Room | 7.03 m | 4.94 m | 7.03 m x 4.94 m |
| Main Level | Kitchen | 2.44 m | 4.94 m | 2.44 m x 4.94 m |
| Main Level | Primary Bedroom | 3.9 m | 3.81 m | 3.9 m x 3.81 m |
| Main Level | Bedroom 2 | 2.6 m | 3.1 m | 2.6 m x 3.1 m |
https://www.realtor.ca/real-estate/28962227/608-43-hanna-avenue-toronto-niagara-niagara
Jordin Stewart Neumann
Salesperson
156 Duncan Mill Rd Unit 1
Toronto, Ontario M3B 3N2

