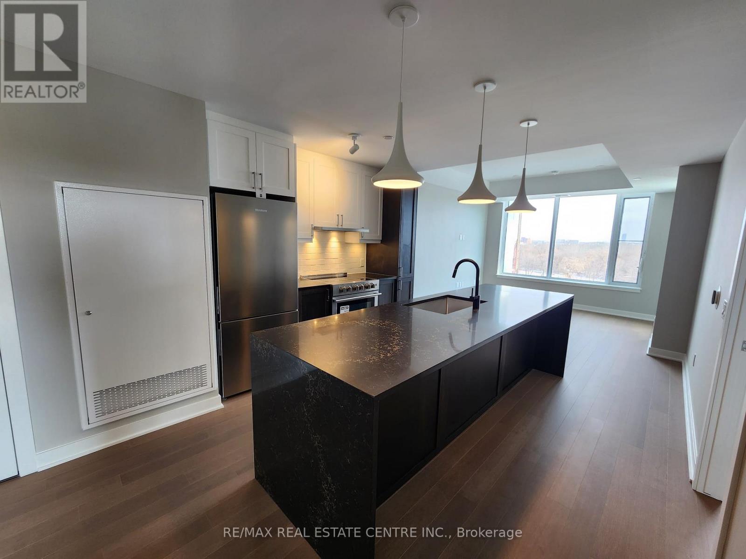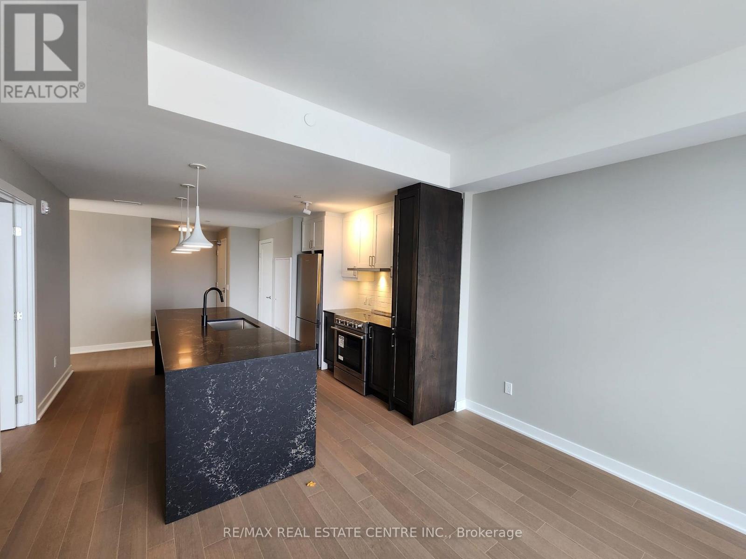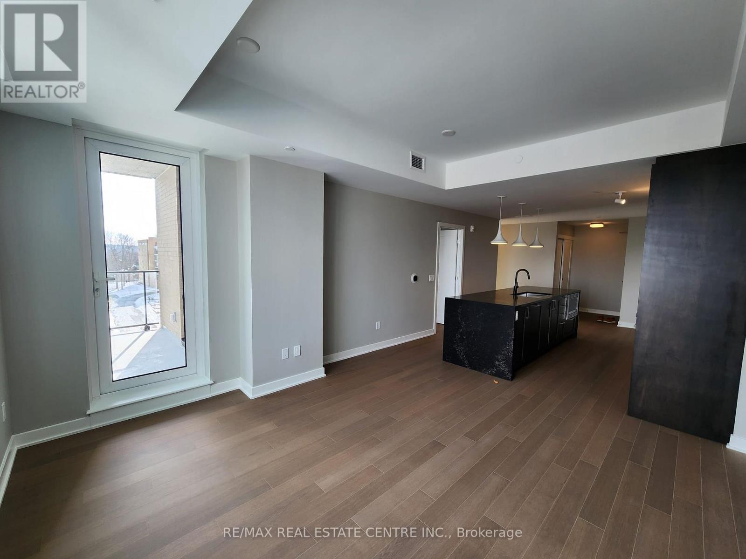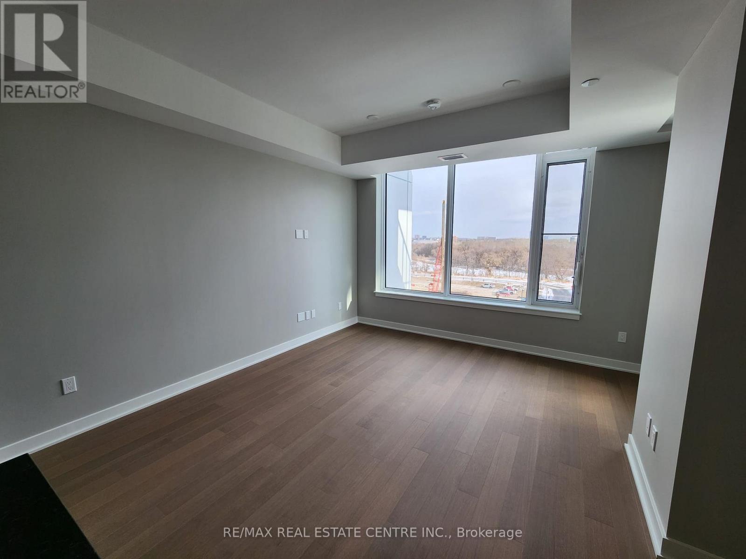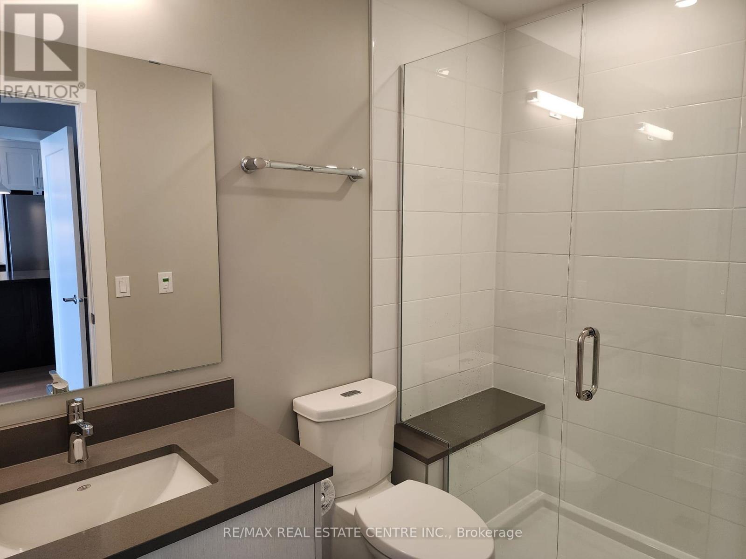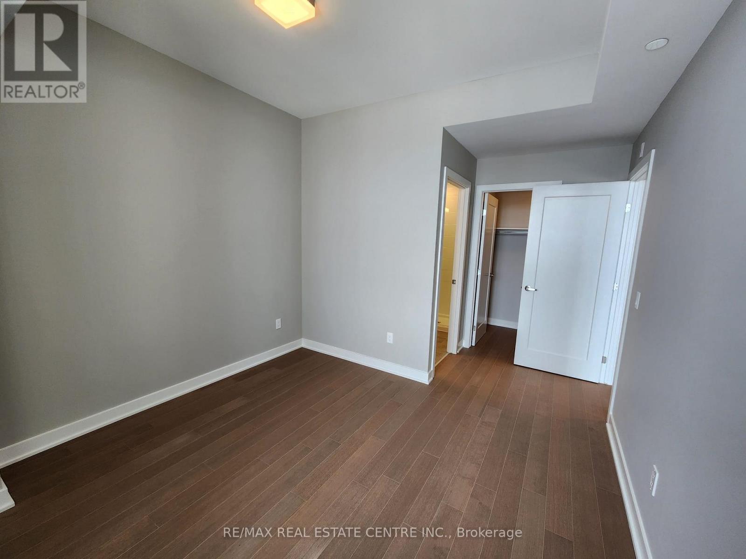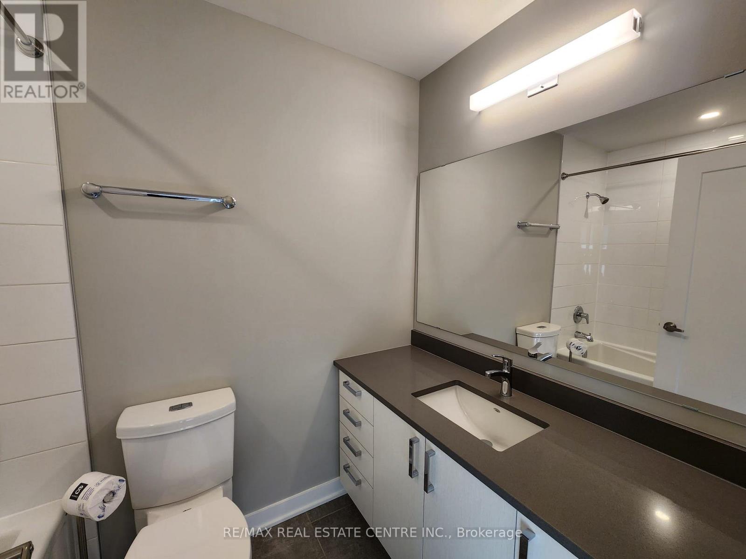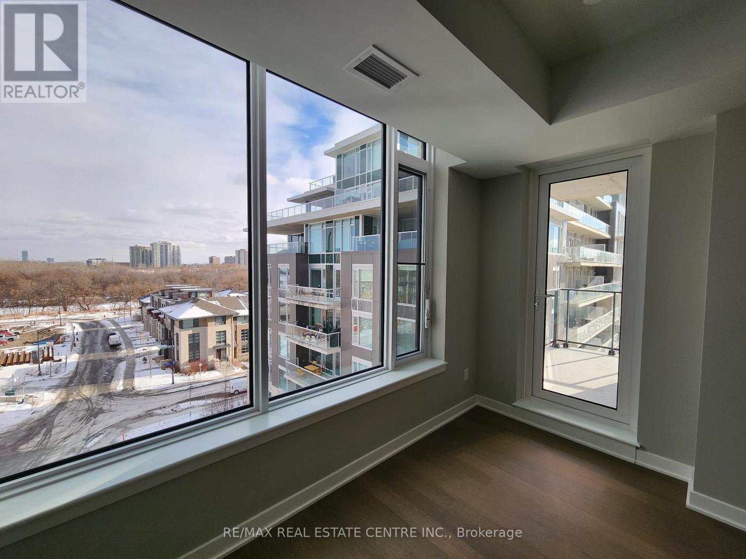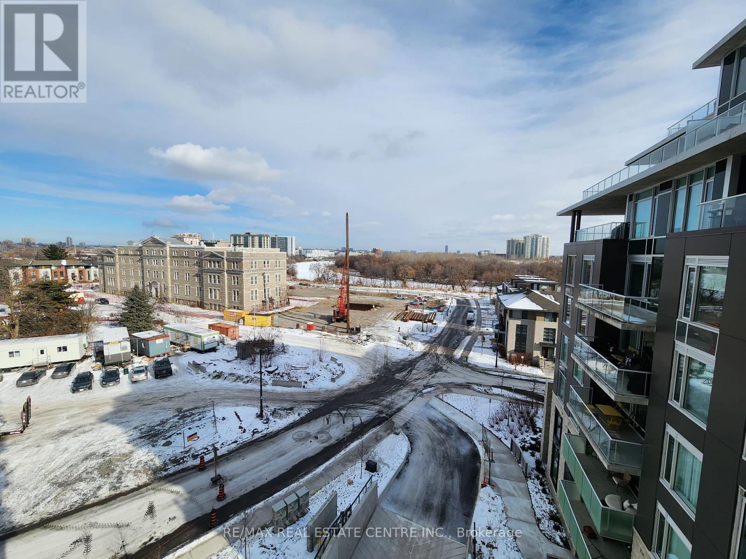608 - 360 Deschatelets Avenue Ottawa, Ontario K1S 1C3
$810,000Maintenance, Insurance
$565.72 Monthly
Maintenance, Insurance
$565.72 MonthlyWelcome to The Spencer , ideally located between the Rideau River and Rideau Canal. This community offers landscaped grounds, walking paths, and direct access to outdoor activities including cycling and riverfront recreation. This 920 sq. ft. 2-bedroom unit features an open-concept living and dining area, a modern kitchen, and a large private balcony-an excellent space for relaxing or entertaining. Quality craftsmanship throughout with contemporary finishes, Hardwood and Ceramic tile Flooring. The Building provides outstanding amenities including a Fitness Studio, Guest Suite, Bike Storage, and a Rooftop Lounge equipped with gas fireplaces, lounge seating, a prep kitchen, and exceptional views of the Rideau River. Located minutes from downtown, this vibrant community offers easy access to arts, culture, dining, shopping, and entertainment. (id:60365)
Property Details
| MLS® Number | X12584504 |
| Property Type | Single Family |
| Community Name | 4407 - Ottawa East |
| AmenitiesNearBy | Public Transit, Park |
| CommunityFeatures | Pets Allowed With Restrictions, Community Centre |
| Features | Balcony, Carpet Free |
| ParkingSpaceTotal | 1 |
Building
| BathroomTotal | 2 |
| BedroomsAboveGround | 2 |
| BedroomsTotal | 2 |
| Age | New Building |
| Amenities | Storage - Locker |
| Appliances | Dishwasher, Dryer, Hood Fan, Stove, Washer, Refrigerator |
| BasementType | None |
| CoolingType | Central Air Conditioning |
| ExteriorFinish | Stucco, Stone |
| FlooringType | Laminate, Concrete, Ceramic |
| FoundationType | Concrete |
| HeatingFuel | Natural Gas |
| HeatingType | Forced Air |
| SizeInterior | 900 - 999 Sqft |
| Type | Apartment |
Parking
| Garage |
Land
| Acreage | No |
| LandAmenities | Public Transit, Park |
| ZoningDescription | Residential |
Rooms
| Level | Type | Length | Width | Dimensions |
|---|---|---|---|---|
| Main Level | Living Room | 4.4 m | 3.81 m | 4.4 m x 3.81 m |
| Main Level | Dining Room | 4.4 m | 3.81 m | 4.4 m x 3.81 m |
| Main Level | Kitchen | 4.98 m | 3.71 m | 4.98 m x 3.71 m |
| Main Level | Primary Bedroom | 3.61 m | 3.25 m | 3.61 m x 3.25 m |
| Main Level | Bedroom 2 | 2.95 m | 2.9 m | 2.95 m x 2.9 m |
| Main Level | Other | 3.33 m | 1.83 m | 3.33 m x 1.83 m |
| Main Level | Bathroom | Measurements not available | ||
| Main Level | Bathroom | Measurements not available |
https://www.realtor.ca/real-estate/29145419/608-360-deschatelets-avenue-ottawa-4407-ottawa-east
Latif Ismail
Broker
1140 Burnhamthorpe Rd W #141-A
Mississauga, Ontario L5C 4E9

