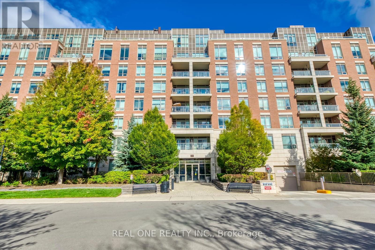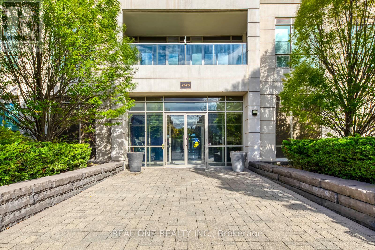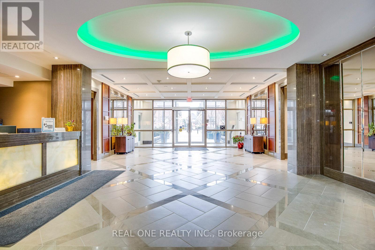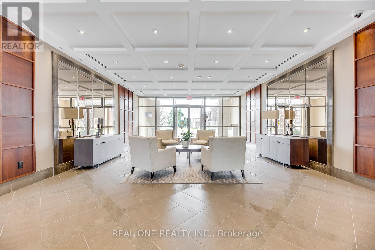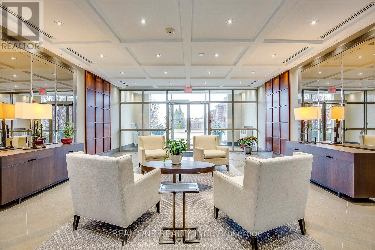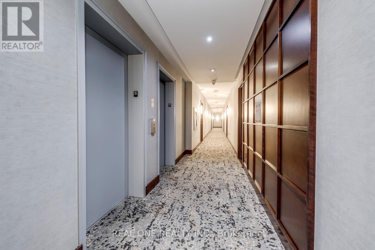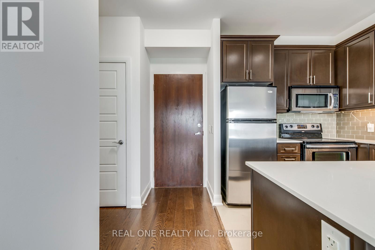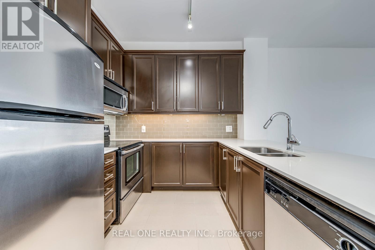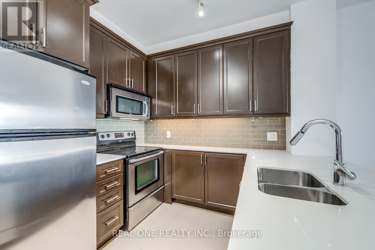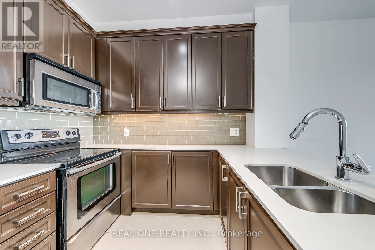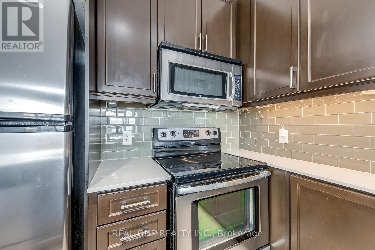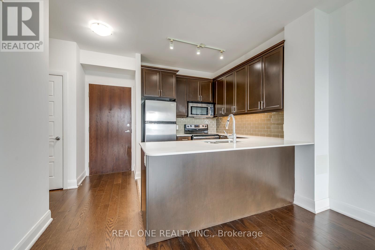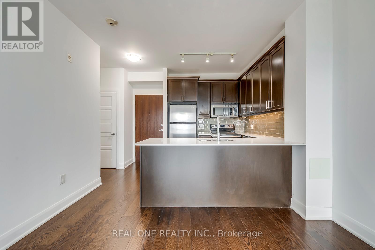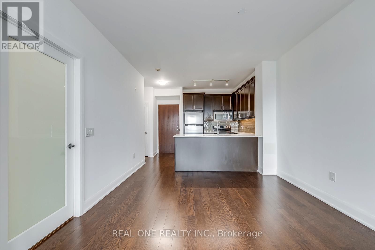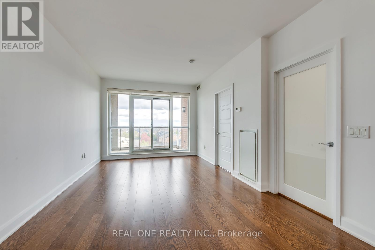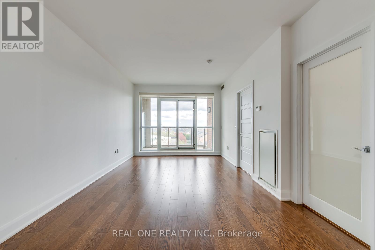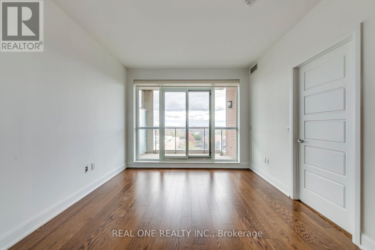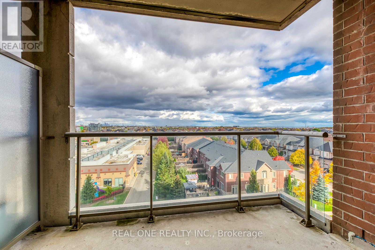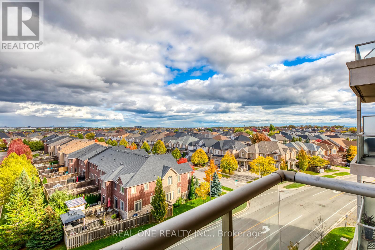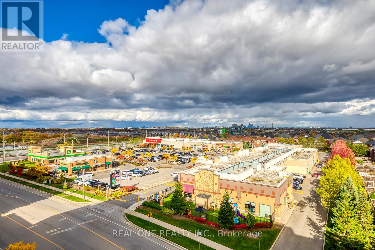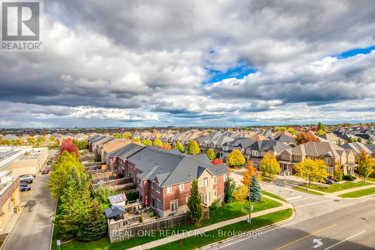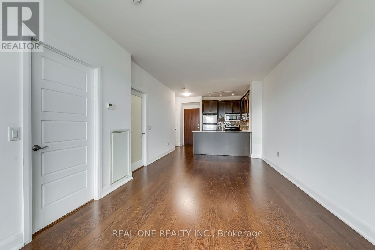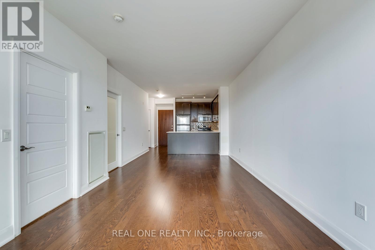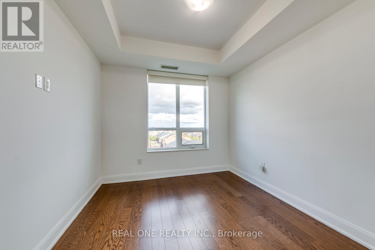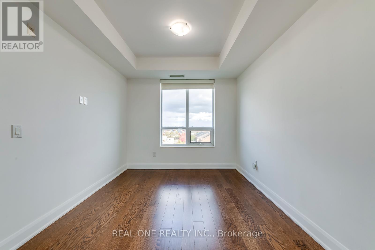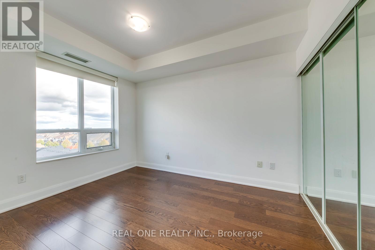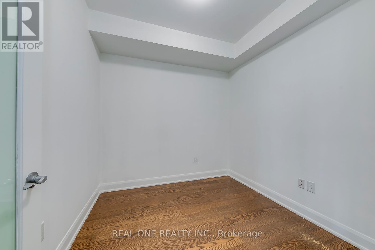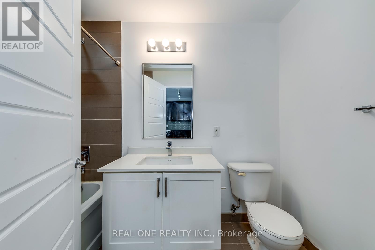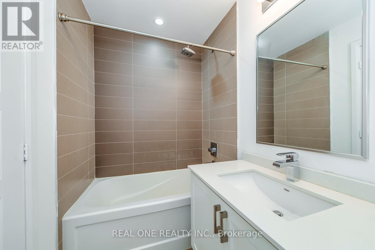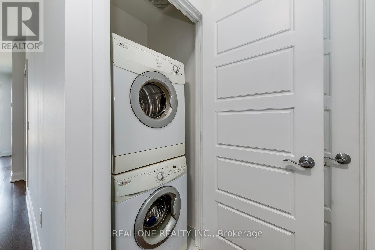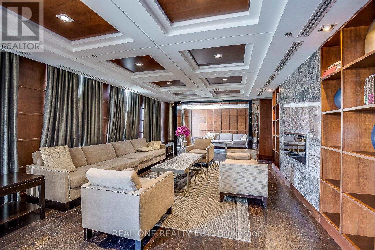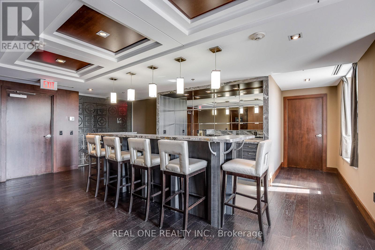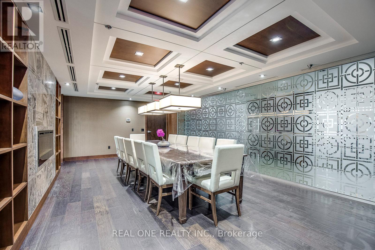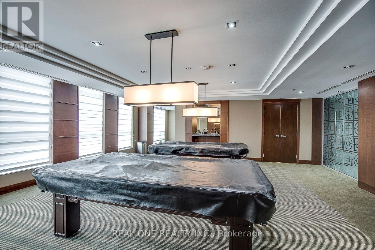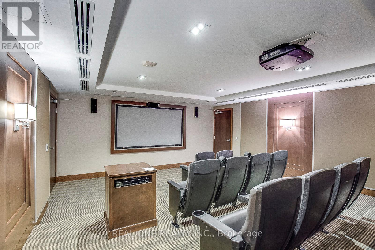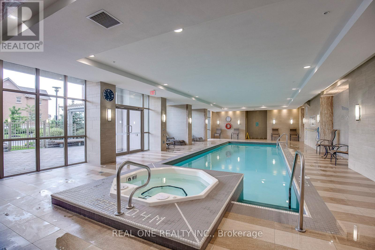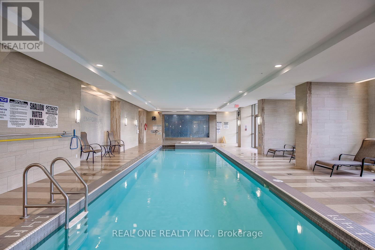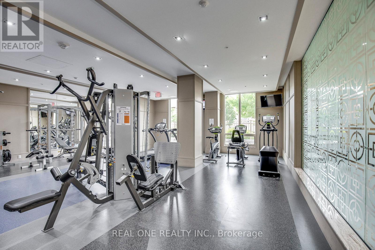608 - 2470 Prince Michael Drive Oakville, Ontario L6H 0G9
$575,000Maintenance, Water, Heat, Common Area Maintenance, Parking, Insurance
$626.63 Monthly
Maintenance, Water, Heat, Common Area Maintenance, Parking, Insurance
$626.63 Monthly5 Elite Picks! Here Are 5 Reasons to Make This Condo Your Own: 1. Lovely 1 Bedroom + Den & 1 Bath Condo Suite with 9' Ceilings in Popular Emporium Building in Oakville's Desirable Joshua Creek Community! 2. Good-Sized Kitchen with Quartz Countertops, Glass Backsplash & Stainless Steel Appliances, Plus Bright Open Concept Dining & Living Room Area with Walk-Out to Open Balcony. 3. Generous Bedroom with Large Window, Plus Private Den/Office (Can Be Used as 2nd Bedroom, if Desired), Modern 4pc Bath & Convenient Ensuite Laundry Complete the Suite. 4. Fantastic Building Amenities Including 24Hr Concierge, Indoor Pool, Party/Meeting Room, Gym & More! 5. LOCATION! LOCATION! LOCATION... Fabulous Location in Desirable Joshua Creek Community Just Minutes from Parks & Trails, Top-Rated Schools, Community Centre, Library, Restaurants, Shopping, Highway Access & Many More Amenities! All This & More! Engineered Hardwood Throughout. 700 Sq.Ft. per Builder Floor Plan. Includes 1 Underground Parking Space & Exclusive Storage Locker. (id:60365)
Property Details
| MLS® Number | W12481238 |
| Property Type | Single Family |
| Community Name | 1009 - JC Joshua Creek |
| CommunityFeatures | Pets Allowed With Restrictions |
| Features | Balcony, Carpet Free |
| ParkingSpaceTotal | 1 |
| PoolType | Indoor Pool |
Building
| BathroomTotal | 1 |
| BedroomsAboveGround | 1 |
| BedroomsBelowGround | 1 |
| BedroomsTotal | 2 |
| Amenities | Security/concierge, Exercise Centre, Party Room, Visitor Parking, Storage - Locker |
| Appliances | Dishwasher, Dryer, Hood Fan, Microwave, Stove, Washer, Window Coverings, Refrigerator |
| BasementType | None |
| CoolingType | Central Air Conditioning |
| ExteriorFinish | Brick, Stone |
| FlooringType | Hardwood |
| HeatingFuel | Natural Gas |
| HeatingType | Forced Air |
| SizeInterior | 700 - 799 Sqft |
| Type | Apartment |
Parking
| Underground | |
| Garage |
Land
| Acreage | No |
Rooms
| Level | Type | Length | Width | Dimensions |
|---|---|---|---|---|
| Main Level | Kitchen | 2.44 m | 2.44 m | 2.44 m x 2.44 m |
| Main Level | Dining Room | 3.35 m | 2.74 m | 3.35 m x 2.74 m |
| Main Level | Living Room | 3.35 m | 2.89 m | 3.35 m x 2.89 m |
| Main Level | Primary Bedroom | 3.75 m | 2.92 m | 3.75 m x 2.92 m |
| Main Level | Den | 2.71 m | 2.92 m | 2.71 m x 2.92 m |
Eric Chen
Broker
1660 North Service Rd E #103
Oakville, Ontario L6H 7G3
Grace Zhang
Broker
1660 North Service Rd E #103
Oakville, Ontario L6H 7G3

