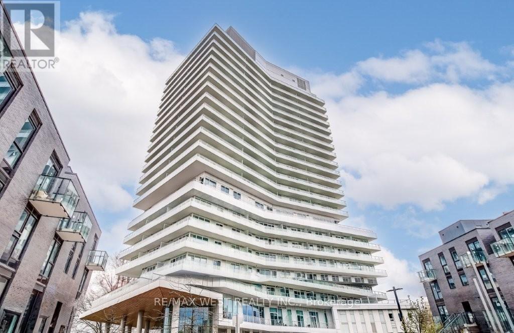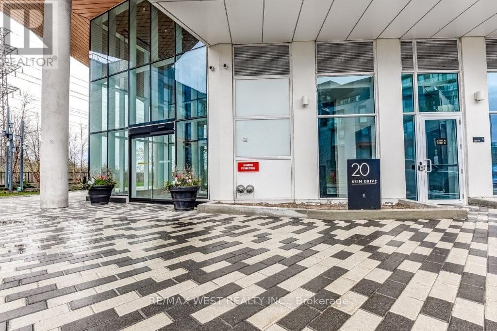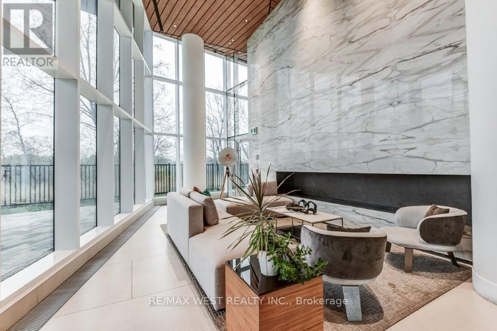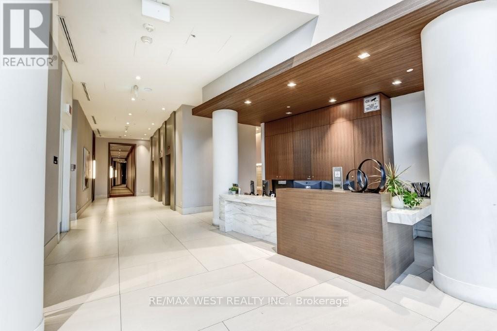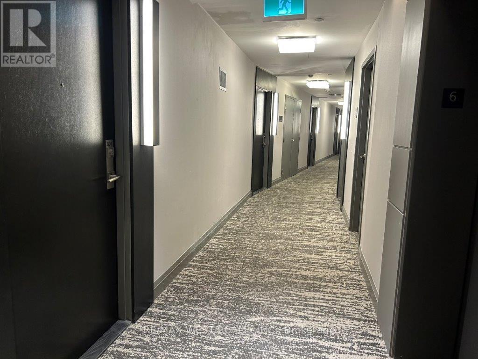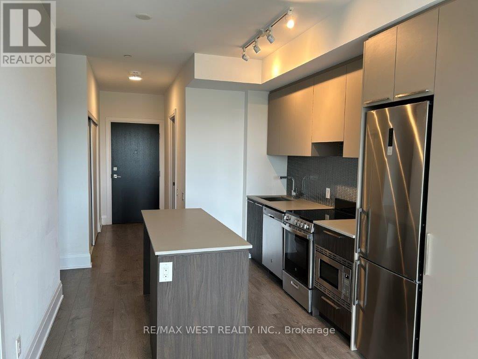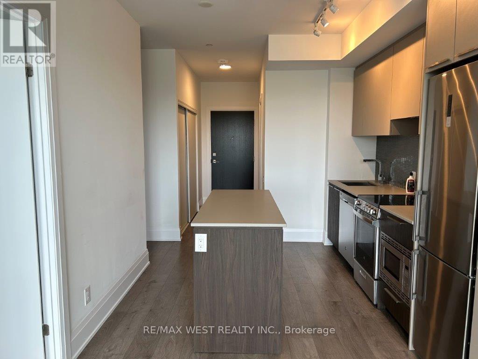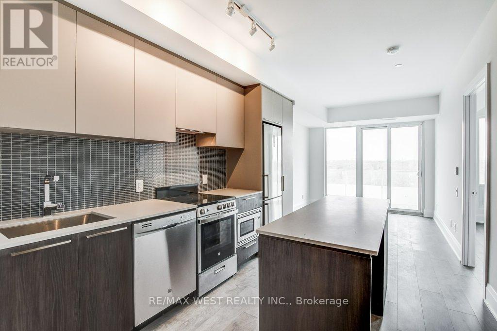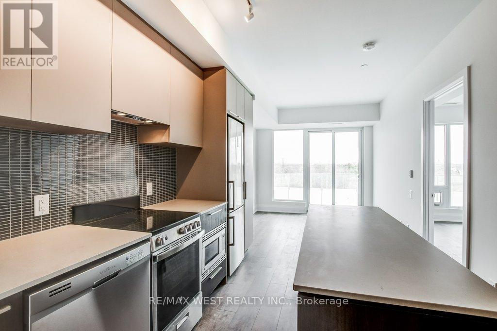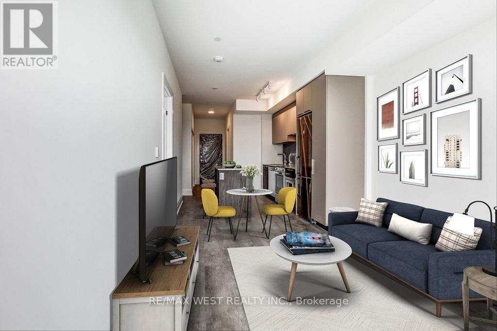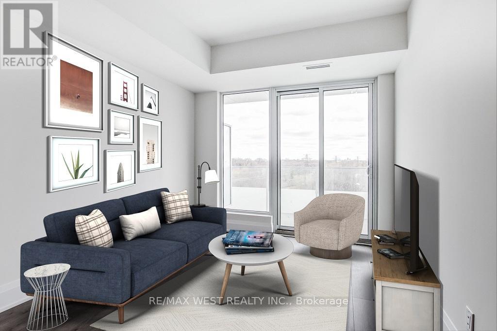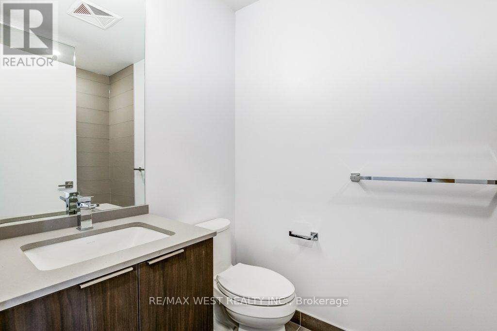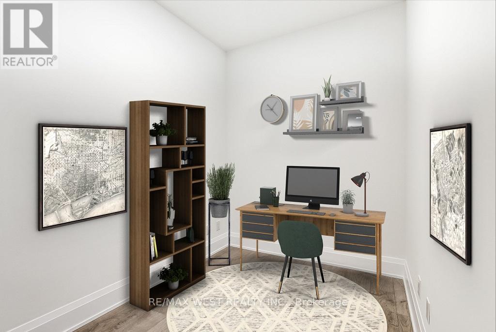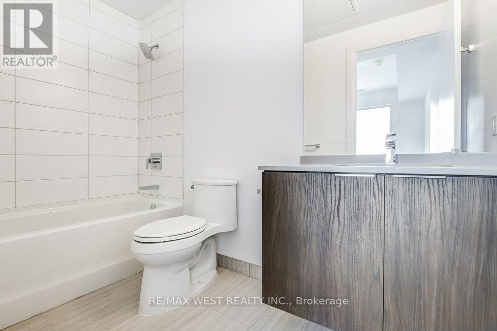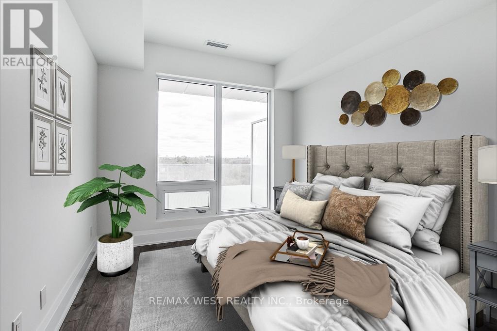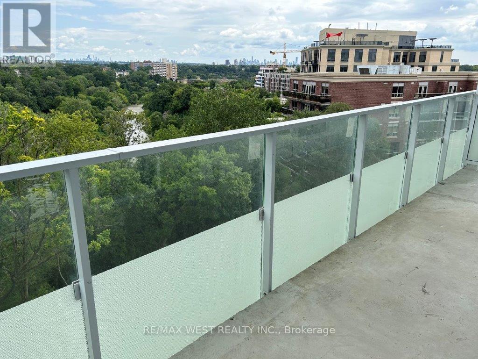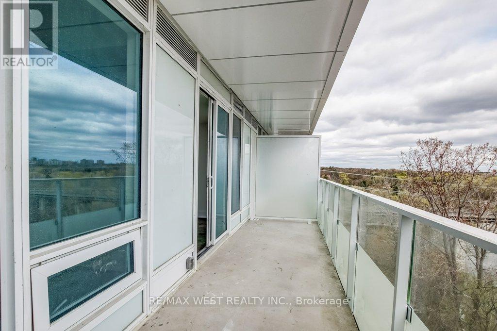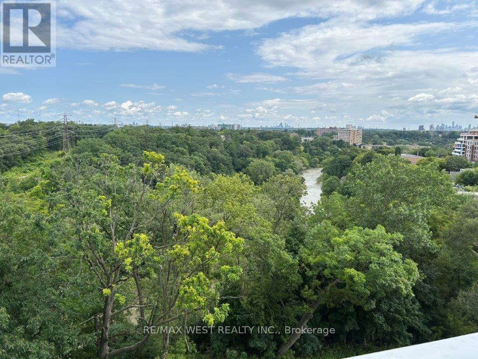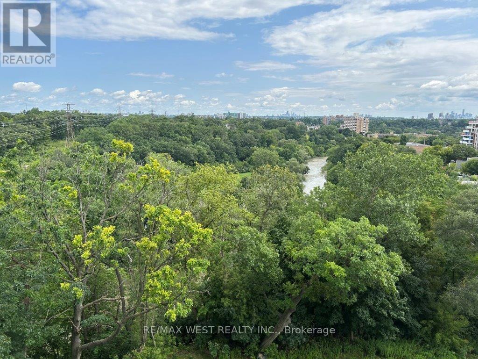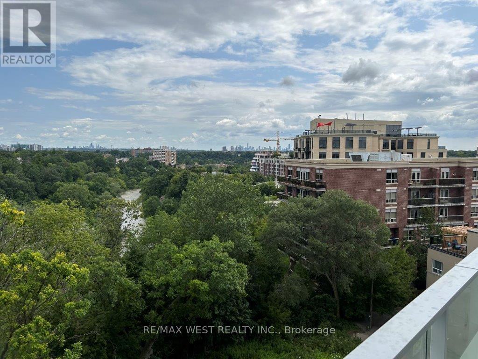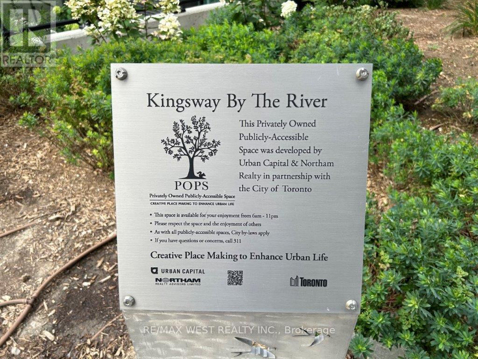2 Bedroom
2 Bathroom
600 - 699 sqft
Central Air Conditioning
Heat Pump, Not Known
$2,600 Monthly
Welcome to this beautiful Kingsway By The River one bedroom plus den condo that boasts breathtaking ravine and Humber River views! Some features include two full spa-baths, wide plank wood floors, high ceilings and baseboards throughout. Open concept living & dining room with walk-out to large balcony. The primary bedroom retreat offers a 4-piece bathroom and large closet. Gorgeous kitchen offers quartz counters, centre island/breakfast bar, stainless steel appliances and tile backsplash. One parking space and one locker are also included. Conveniently located to within walking distance to shopping, cafes, restaurants, public transit and parks. Minutes to downtown, both airport, renowned golfing and highways. (id:60365)
Property Details
|
MLS® Number
|
W12517114 |
|
Property Type
|
Single Family |
|
Community Name
|
Edenbridge-Humber Valley |
|
AmenitiesNearBy
|
Golf Nearby, Park, Public Transit, Schools |
|
CommunityFeatures
|
Pets Not Allowed |
|
Features
|
Balcony |
|
ParkingSpaceTotal
|
1 |
Building
|
BathroomTotal
|
2 |
|
BedroomsAboveGround
|
1 |
|
BedroomsBelowGround
|
1 |
|
BedroomsTotal
|
2 |
|
Age
|
0 To 5 Years |
|
Amenities
|
Security/concierge, Exercise Centre, Party Room, Visitor Parking, Storage - Locker |
|
Appliances
|
Dishwasher, Dryer, Stove, Washer, Refrigerator |
|
BasementType
|
None |
|
CoolingType
|
Central Air Conditioning |
|
ExteriorFinish
|
Concrete |
|
FireProtection
|
Security System |
|
FlooringType
|
Laminate |
|
HeatingFuel
|
Electric, Natural Gas |
|
HeatingType
|
Heat Pump, Not Known |
|
SizeInterior
|
600 - 699 Sqft |
|
Type
|
Apartment |
Parking
Land
|
Acreage
|
No |
|
LandAmenities
|
Golf Nearby, Park, Public Transit, Schools |
|
SurfaceWater
|
River/stream |
Rooms
| Level |
Type |
Length |
Width |
Dimensions |
|
Flat |
Living Room |
3.06 m |
2.92 m |
3.06 m x 2.92 m |
|
Flat |
Dining Room |
3.06 m |
2.92 m |
3.06 m x 2.92 m |
|
Flat |
Kitchen |
3.89 m |
3.07 m |
3.89 m x 3.07 m |
|
Flat |
Primary Bedroom |
3.96 m |
3.9 m |
3.96 m x 3.9 m |
|
Flat |
Den |
3.24 m |
3.02 m |
3.24 m x 3.02 m |
https://www.realtor.ca/real-estate/29075619/608-20-brin-drive-toronto-edenbridge-humber-valley-edenbridge-humber-valley

