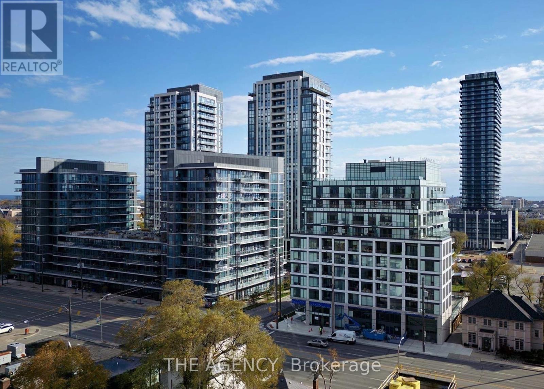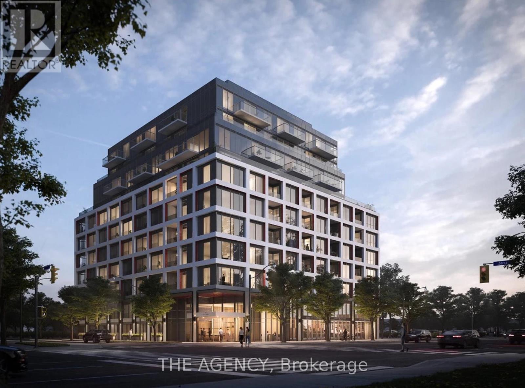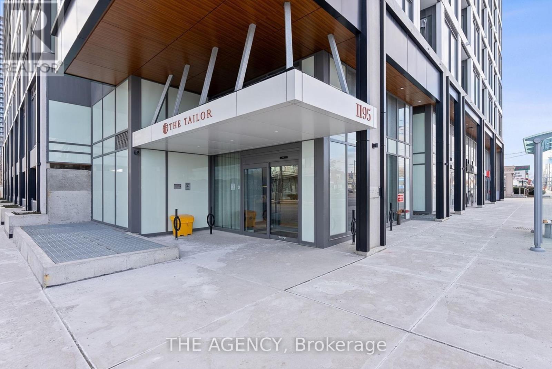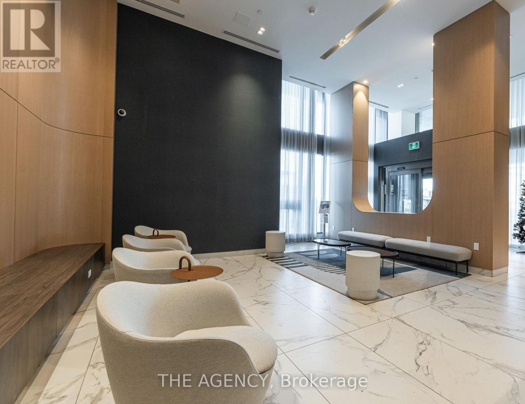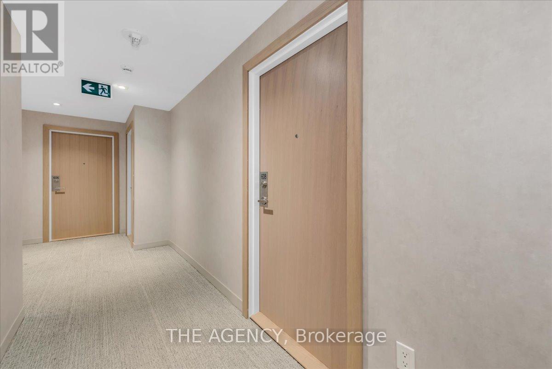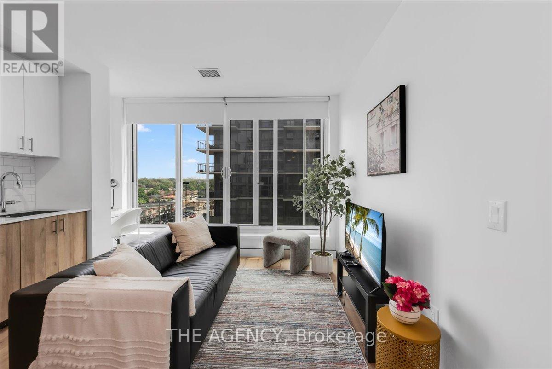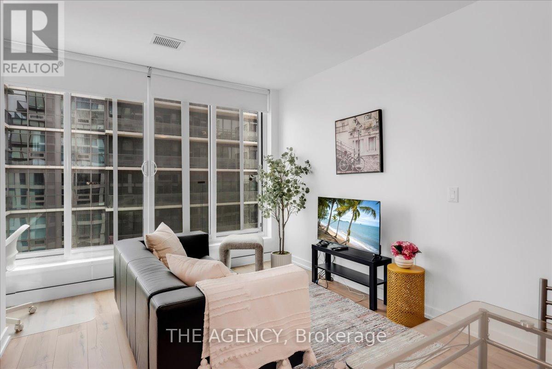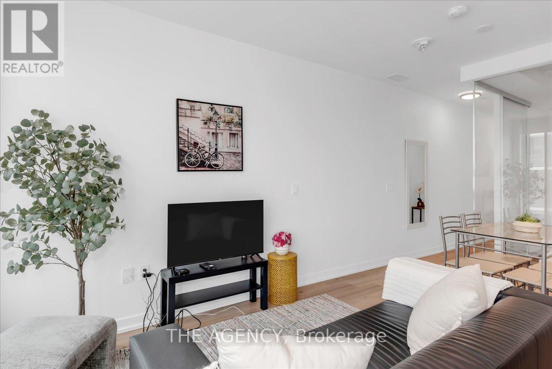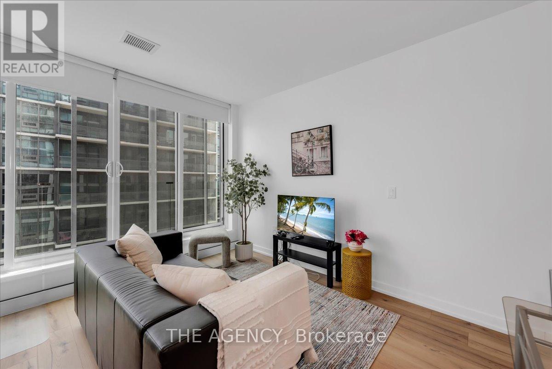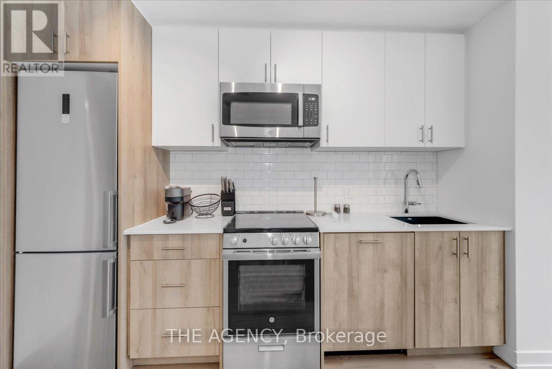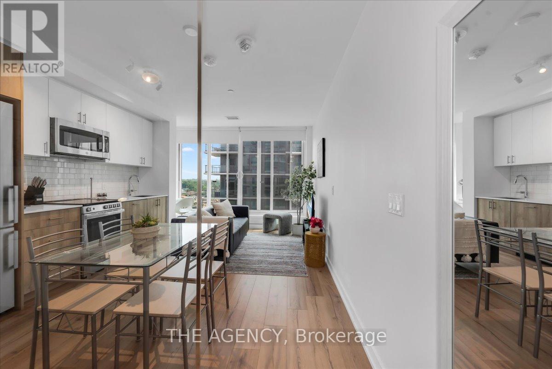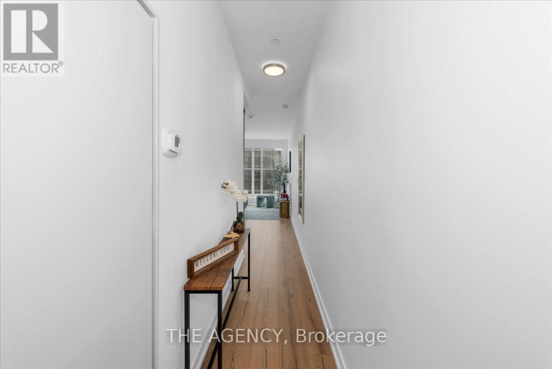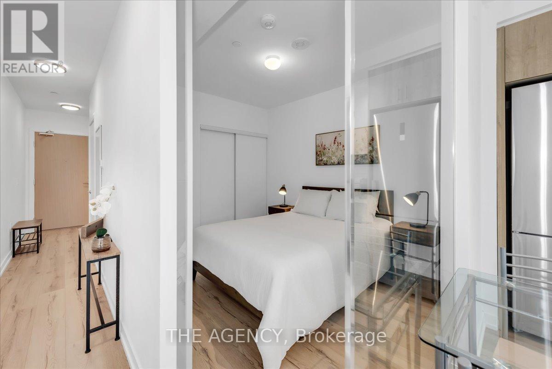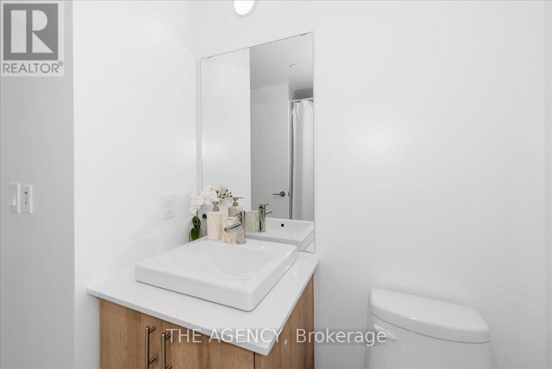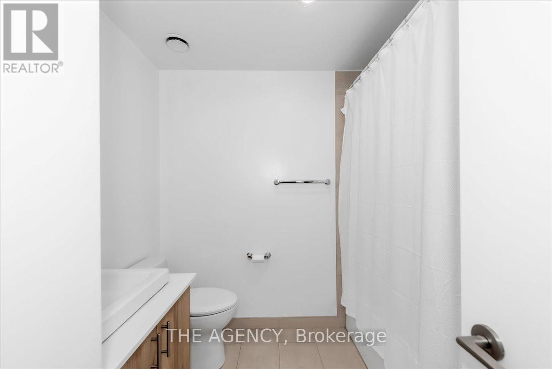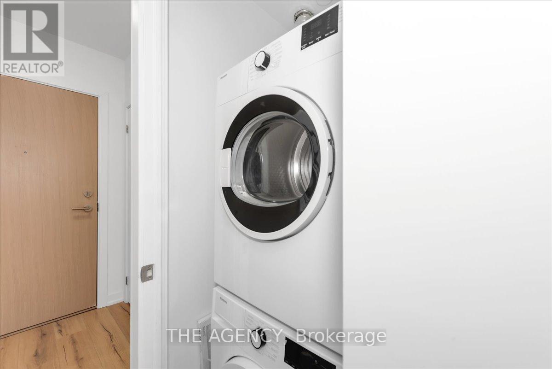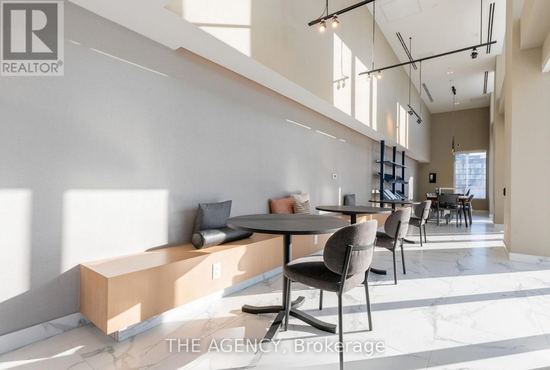608 - 1195 The Queens Way E Toronto, Ontario M8Z 0H1
$2,050 Monthly
Experience upscale urban living in this impeccably furnished 1-bedroom, 1-bathroom residence at The Tailor Condos an exclusive boutique condominium blending contemporary elegance with refined comfort. Thoughtfully designed for professionals and city dwellers seeking both style and sophistication, this sleek, move-in-ready suite offers a rare combination of luxury and convenience. Step inside to discover a sundrenched, open-concept layout with soaring 9-foot ceilings, seamless living and dining spaces, and floor-to-ceiling windows that fill the home with natural light. The gourmet kitchen is a chefs dream, featuring premium stainless steel appliances, quartz countertops, a modern backsplash, and abundant storage ideal for both everyday living and elevated entertaining. A Juliet balcony invites fresh air and adds a touch of tranquility, while the in-suite laundry ensures effortless day-to-day comfort. Every detail has been carefully curated to provide a turnkey living experience of the highest standard. Unrivalled connectivity with TTC at your doorstep and minutes to Mimico GO, Kipling & Islington subway stations. Easy access to the Gardiner Expressway and Hwy 427 puts downtown Toronto, Sherway Gardens, and top dining destinations just moments away. Residents enjoy a full suite of high-end amenities, including a 24-hour concierge, fully equipped wellness Centre with yoga and strength training zones, a chic library lounge, event space, and a stunning rooftop terrace with BBQ and dining areas overlooking the city skyline. (id:60365)
Property Details
| MLS® Number | W12215463 |
| Property Type | Single Family |
| Neigbourhood | Etobicoke City Centre |
| Community Name | Islington-City Centre West |
| AmenitiesNearBy | Hospital, Park, Place Of Worship, Public Transit |
| CommunityFeatures | Pet Restrictions, Community Centre |
| Features | Balcony, Carpet Free |
Building
| BathroomTotal | 1 |
| BedroomsAboveGround | 1 |
| BedroomsTotal | 1 |
| Age | 0 To 5 Years |
| Amenities | Security/concierge, Exercise Centre, Party Room, Storage - Locker |
| Appliances | Dishwasher, Dryer, Furniture, Microwave, Stove, Washer, Refrigerator |
| CoolingType | Central Air Conditioning |
| ExteriorFinish | Brick |
| FireProtection | Smoke Detectors |
| FlooringType | Laminate, Porcelain Tile |
| HeatingFuel | Natural Gas |
| HeatingType | Forced Air |
| SizeInterior | 500 - 599 Sqft |
| Type | Apartment |
Parking
| Underground | |
| No Garage |
Land
| Acreage | No |
| LandAmenities | Hospital, Park, Place Of Worship, Public Transit |
Rooms
| Level | Type | Length | Width | Dimensions |
|---|---|---|---|---|
| Flat | Primary Bedroom | 1.91 m | 1.22 m | 1.91 m x 1.22 m |
| Flat | Living Room | 4.47 m | 3.66 m | 4.47 m x 3.66 m |
| Flat | Foyer | 1.91 m | 1.22 m | 1.91 m x 1.22 m |
| Flat | Bathroom | 2.44 m | 1.22 m | 2.44 m x 1.22 m |
| Flat | Kitchen | 4.47 m | 3.66 m | 4.47 m x 3.66 m |
Rose Aworo
Salesperson
378 Fairlawn Ave
Toronto, Ontario M5M 1T8

