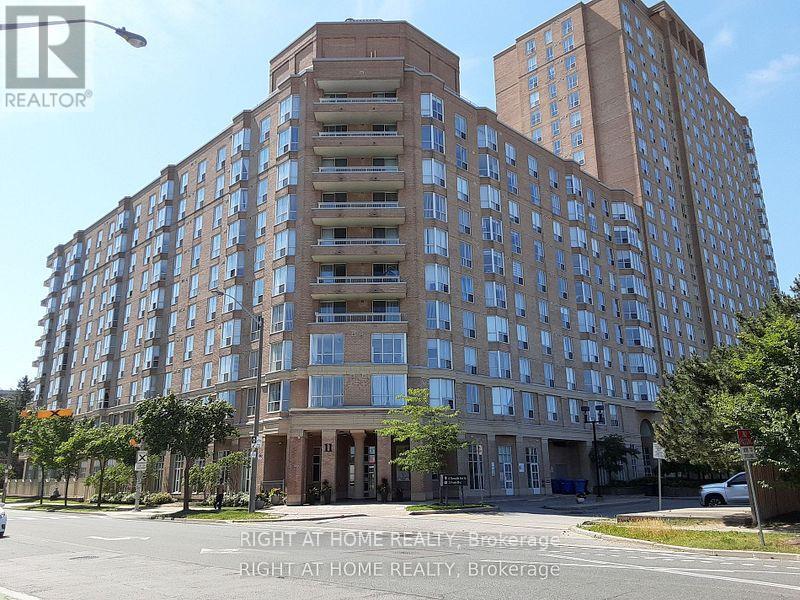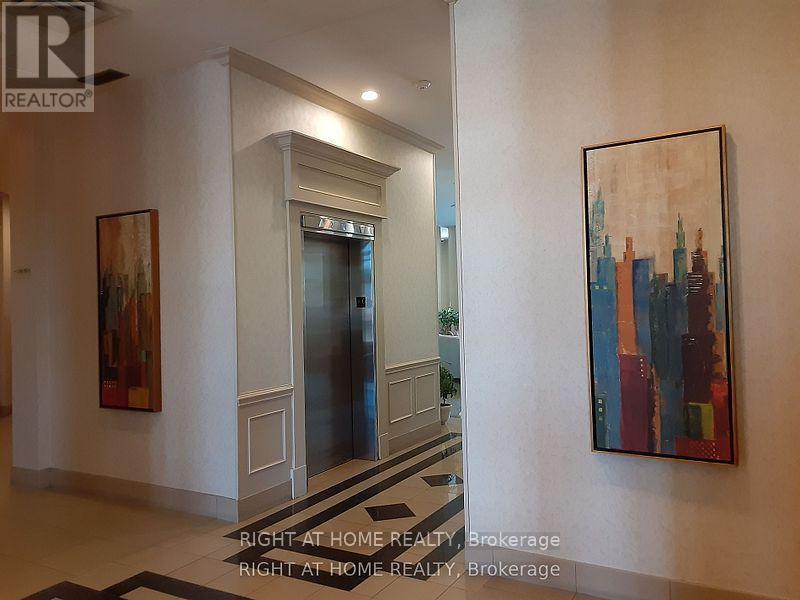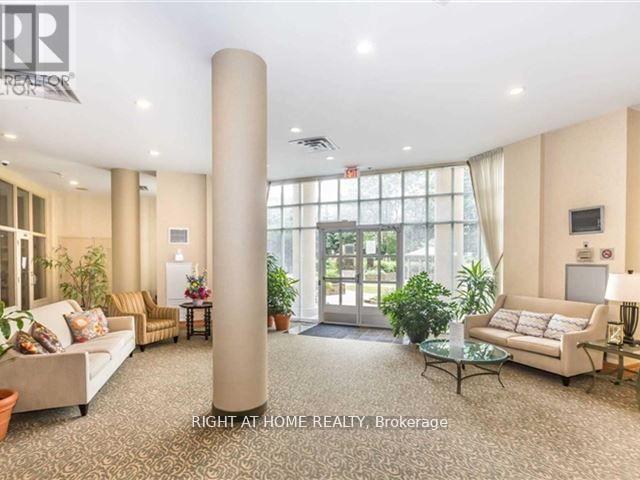608 - 11 Thorncliffe Pk Drive Toronto, Ontario M4H 1P3
$499,000Maintenance, Heat, Water, Insurance, Electricity, Common Area Maintenance, Parking
$1,014.77 Monthly
Maintenance, Heat, Water, Insurance, Electricity, Common Area Maintenance, Parking
$1,014.77 MonthlyWelcome to Leaside Park, spacious 2 bedroom suite, large living and dining area, laminate throughout, ensuite bathroom with shower and tub, spacious kitchen with many cabinets, super convenient location, steps to the new planned Ontario Line, Costco, East York Town Centre, shopping, restaurants, schools, parks, and much more. No need for car ! Amenities include beautiful courtyard garden with trees, gazebo and seasonal bbq; gym, swim spa/pool, whirlpool, billiards, rec room, guest parking. Minutes to downtown and DVP. **EXTRAS** Includes 1 Parking and 1 Locker. Maintenance includes all utilities. (id:60365)
Property Details
| MLS® Number | C12054598 |
| Property Type | Single Family |
| Community Name | Thorncliffe Park |
| AmenitiesNearBy | Hospital, Public Transit, Schools |
| CommunityFeatures | Pet Restrictions, Community Centre |
| Features | Carpet Free, In Suite Laundry |
| ParkingSpaceTotal | 1 |
| PoolType | Indoor Pool |
Building
| BathroomTotal | 2 |
| BedroomsAboveGround | 2 |
| BedroomsTotal | 2 |
| Amenities | Exercise Centre, Party Room, Recreation Centre, Visitor Parking, Storage - Locker, Security/concierge |
| Appliances | Blinds, Dishwasher, Dryer, Stove, Washer, Refrigerator |
| CoolingType | Central Air Conditioning |
| ExteriorFinish | Brick, Concrete |
| FlooringType | Laminate |
| HalfBathTotal | 1 |
| HeatingFuel | Natural Gas |
| HeatingType | Forced Air |
| SizeInterior | 900 - 999 Sqft |
| Type | Apartment |
Parking
| Underground | |
| Garage |
Land
| Acreage | No |
| LandAmenities | Hospital, Public Transit, Schools |
Rooms
| Level | Type | Length | Width | Dimensions |
|---|---|---|---|---|
| Main Level | Living Room | 6.89 m | 3.66 m | 6.89 m x 3.66 m |
| Main Level | Dining Room | 6.89 m | 3.66 m | 6.89 m x 3.66 m |
| Main Level | Kitchen | 2.8 m | 2.5 m | 2.8 m x 2.5 m |
| Main Level | Primary Bedroom | 3.05 m | 3.87 m | 3.05 m x 3.87 m |
| Main Level | Bedroom 2 | 2.89 m | 3.87 m | 2.89 m x 3.87 m |
| Main Level | Foyer | 2.05 m | 1.12 m | 2.05 m x 1.12 m |
Alnasir Dhanji
Salesperson
1396 Don Mills Rd Unit B-121
Toronto, Ontario M3B 0A7
















