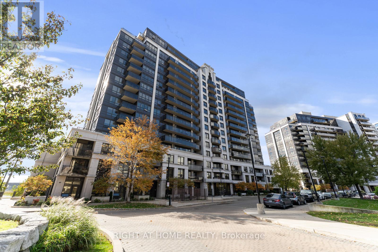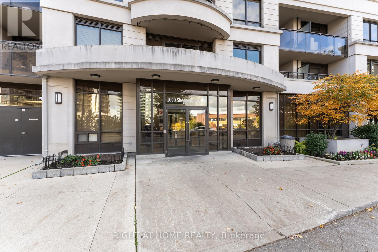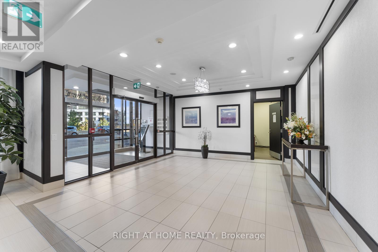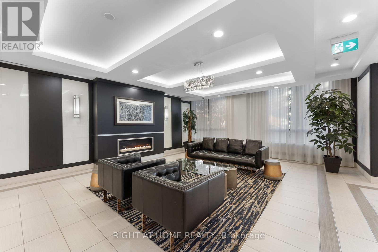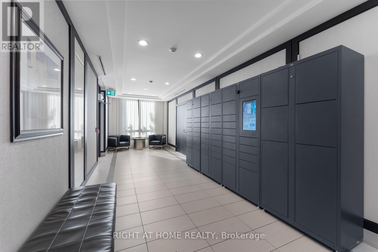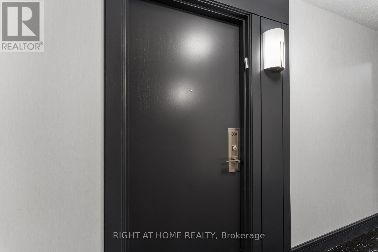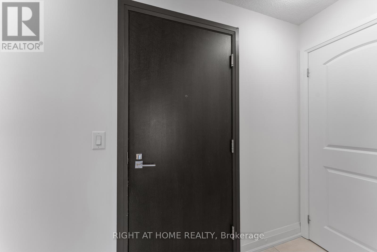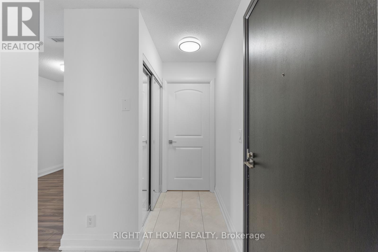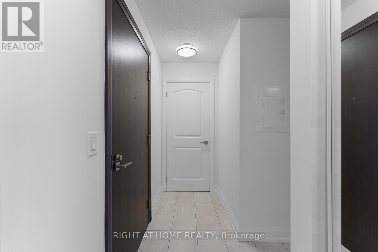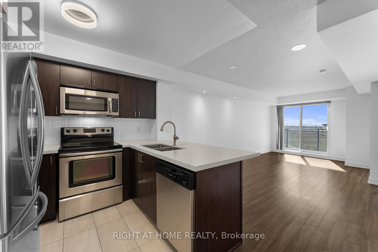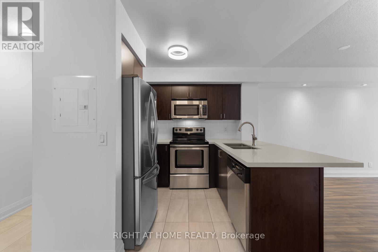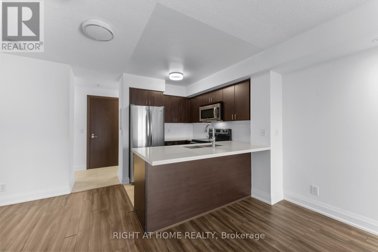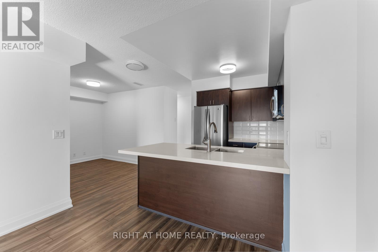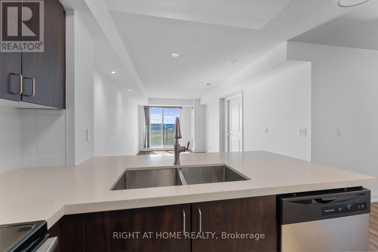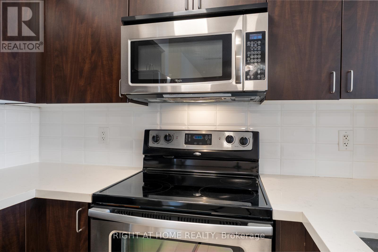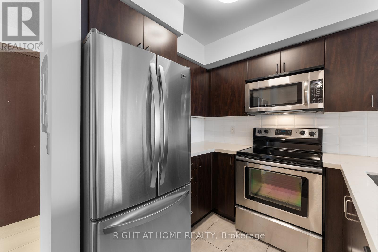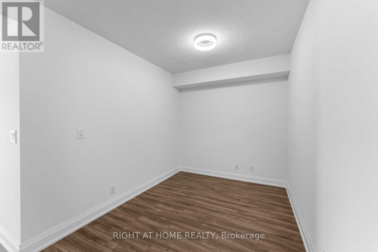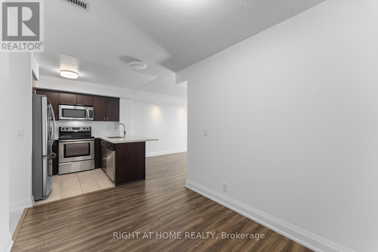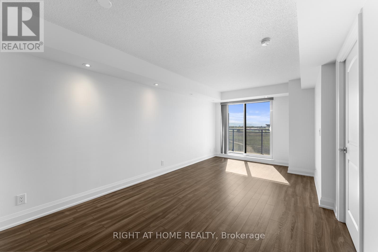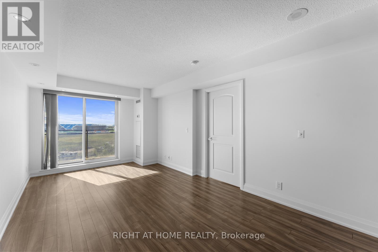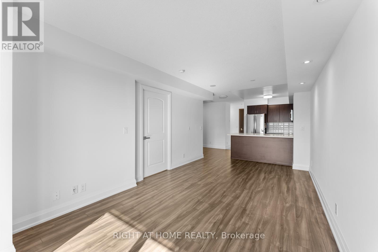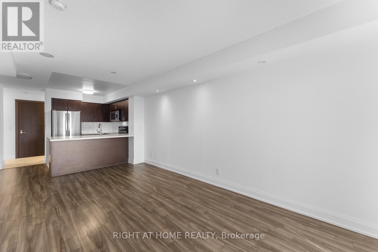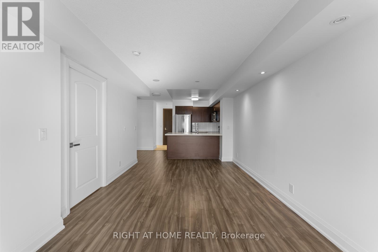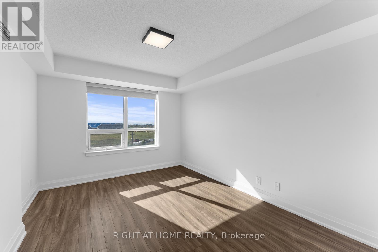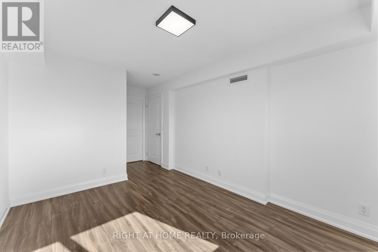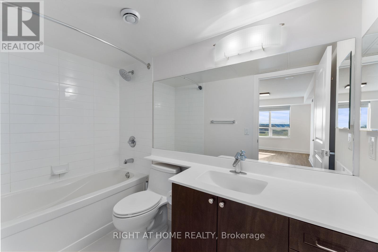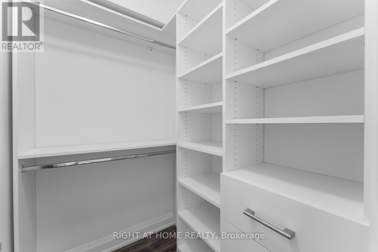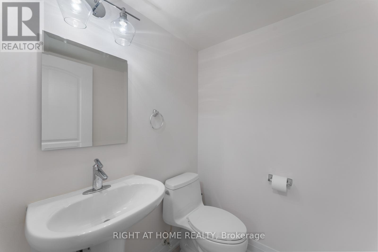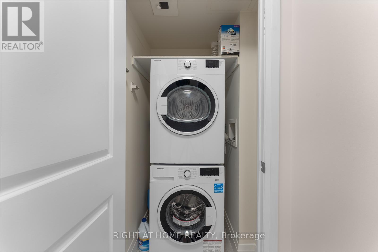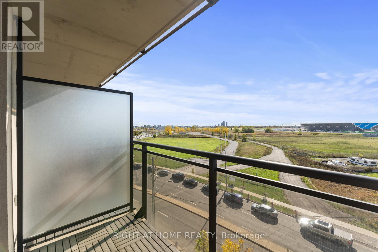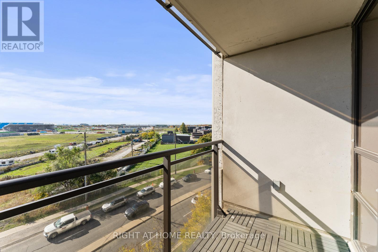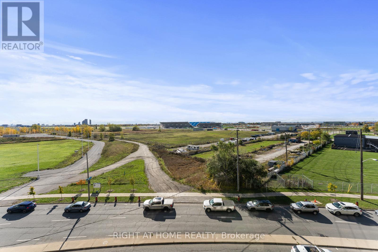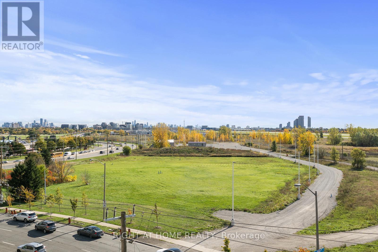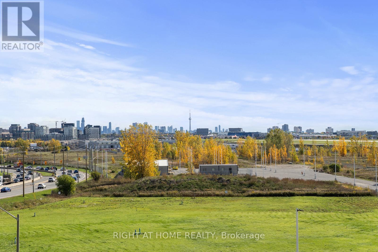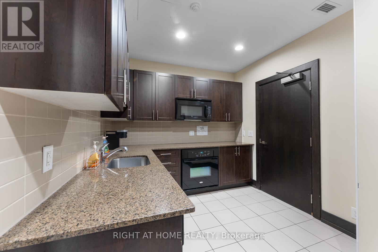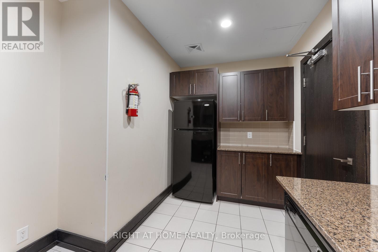608 - 1070 Sheppard Avenue W Toronto, Ontario M3J 0G8
2 Bedroom
2 Bathroom
700 - 799 sqft
Central Air Conditioning
Forced Air
$2,450 Monthly
Welcome Home ! Spacious 1 +Den with 2 Bathrooms! South facing Views Of The City And Cn Tower! Chefs Kitchen Boasting S/S Appliances, Quartz Countertops upgraded Backsplash and Breakfast Bar! Upgraded Tile Flooring In Foyer And Kitchen, Laminate flooring throughout. 745 Sq. Ft + Balcony! Large Den Can Be Used As Office/2nd Bedroom Or Dinning Room!. Conveniently Located At Sheppard Ave West Subway Station! Minutes From Hwy, Yorkdale, Restaurants, Groceries And More! 1 Parking included. (id:60365)
Property Details
| MLS® Number | W12482603 |
| Property Type | Single Family |
| Community Name | York University Heights |
| CommunityFeatures | Pets Allowed With Restrictions |
| Features | Balcony, Carpet Free, In Suite Laundry |
| ParkingSpaceTotal | 1 |
Building
| BathroomTotal | 2 |
| BedroomsAboveGround | 1 |
| BedroomsBelowGround | 1 |
| BedroomsTotal | 2 |
| BasementType | None |
| CoolingType | Central Air Conditioning |
| ExteriorFinish | Concrete |
| HeatingFuel | Natural Gas |
| HeatingType | Forced Air |
| SizeInterior | 700 - 799 Sqft |
| Type | Apartment |
Parking
| Underground | |
| Garage |
Land
| Acreage | No |
Stephen Strazzeri
Salesperson
Right At Home Realty
9311 Weston Road Unit 6
Vaughan, Ontario L4H 3G8
9311 Weston Road Unit 6
Vaughan, Ontario L4H 3G8

