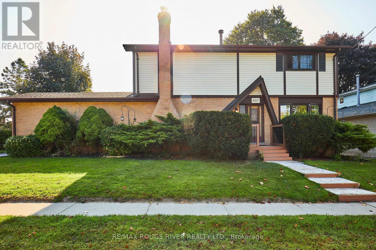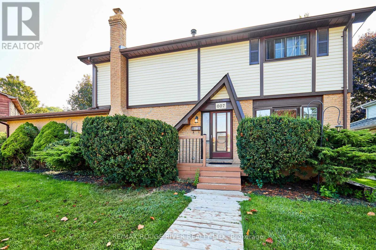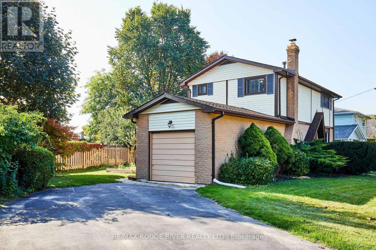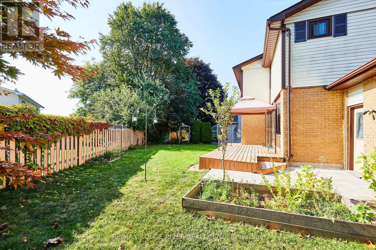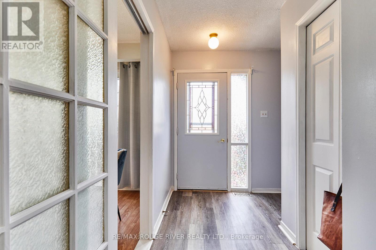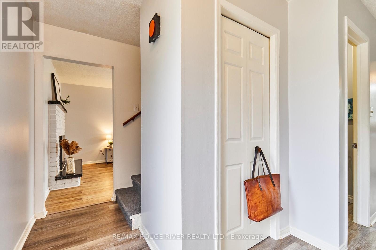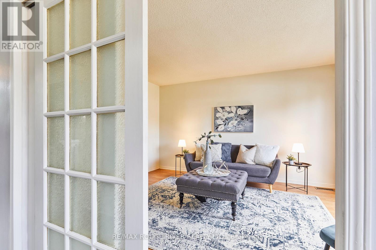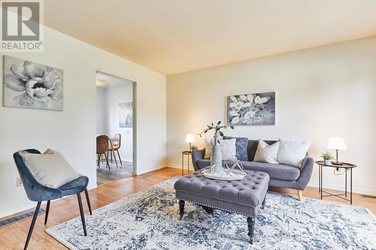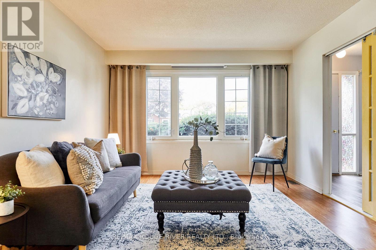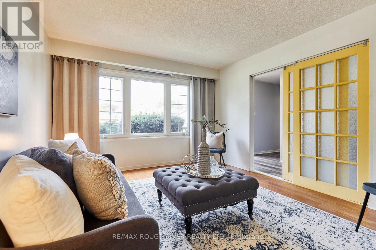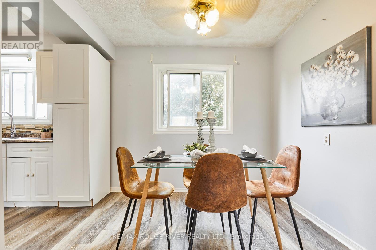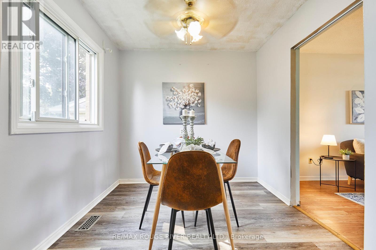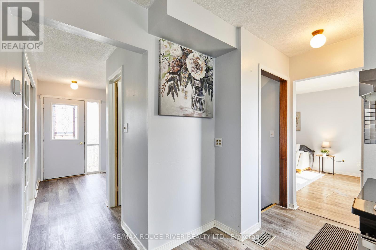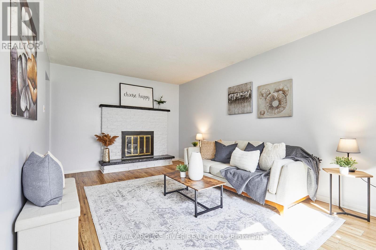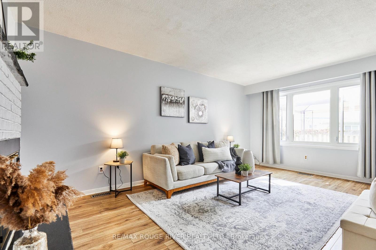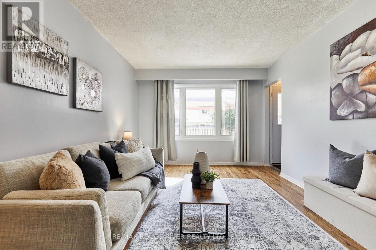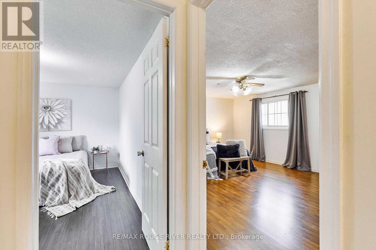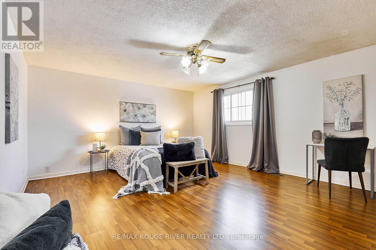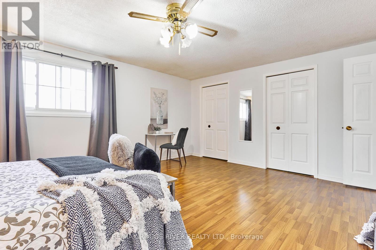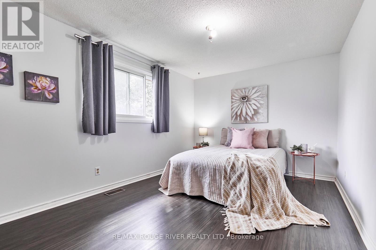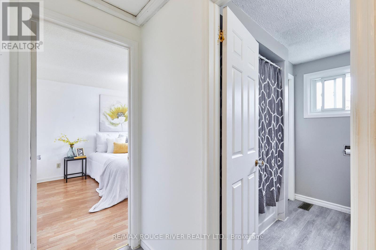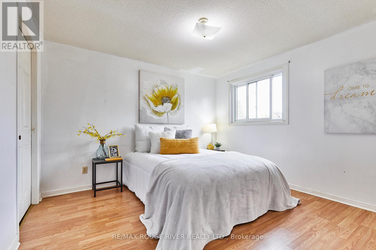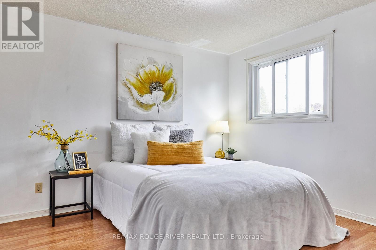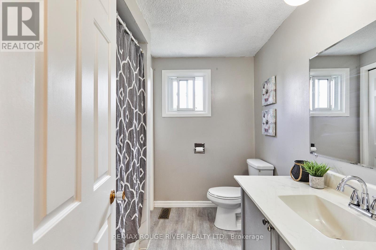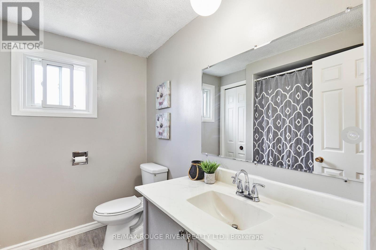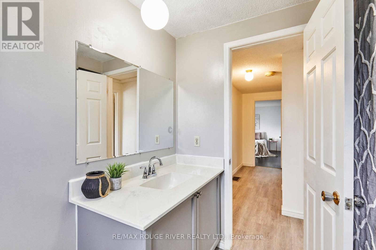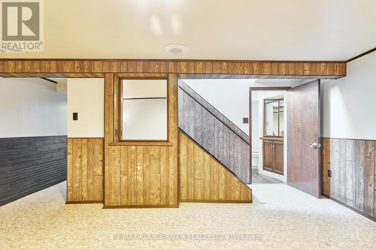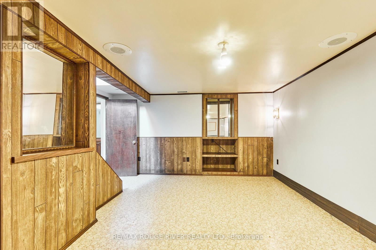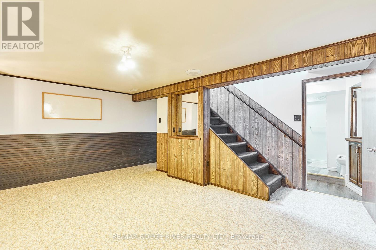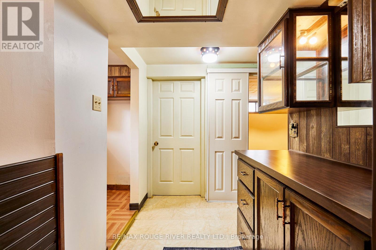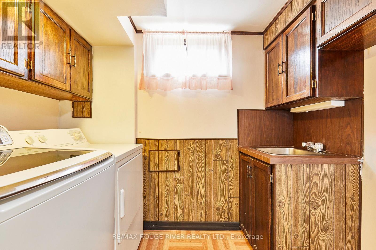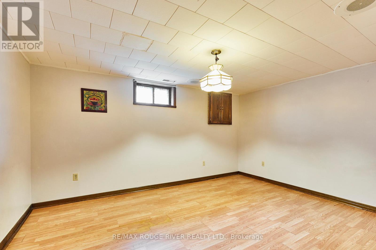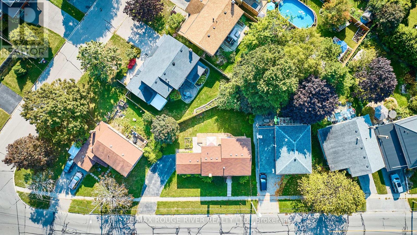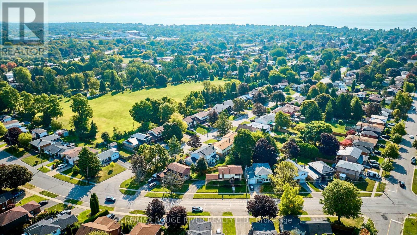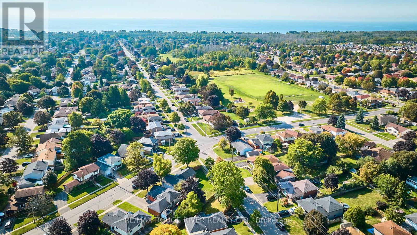607 Carlisle Street Cobourg, Ontario K9A 4Y4
$675,000
Welcome to this beautifully maintained 3-bedroom, 3-bathroom home in the heart of town, where comfort meets convenience. Perfectly situated close to schools, shopping, parks, and everyday amenities, this property offers the ideal balance of family-friendly living and modern functionality. Step inside and you'll immediately notice the thoughtful layout and abundant space designed to fit your lifestyle. The main floor features 2 bright and inviting living areas, a functional kitchen, and a dining area perfect for family dinners or hosting friends. Upstairs, you'll find three generously sized bedrooms, each with excellent closet space. The primary suite provides a relaxing retreat, while the additional bedrooms are ideal for children, guests, or even a home office. With a bathroom on every level, mornings and busy routines flow with ease. The basement offers incredible potential whether you're envisioning a fourth bedroom, a recreation space, or a home gym, the possibilities are endless. Its a fantastic opportunity to add both living space and value. Outside, the lovely backyard is a true highlight. A spacious deck and charming gazebo create the perfect setting for summer barbecues, morning coffee, or relaxing evenings. The yard provides plenty of room for kids, pets, or a garden. Move-in ready with opportunities to customize and grow, this home is the complete package. (id:60365)
Property Details
| MLS® Number | X12418190 |
| Property Type | Single Family |
| Community Name | Cobourg |
| AmenitiesNearBy | Beach, Golf Nearby, Hospital, Park, Schools |
| EquipmentType | Water Heater - Gas, Water Heater, Furnace |
| Features | Irregular Lot Size, Carpet Free |
| ParkingSpaceTotal | 4 |
| RentalEquipmentType | Water Heater - Gas, Water Heater, Furnace |
| Structure | Deck, Patio(s) |
Building
| BathroomTotal | 3 |
| BedroomsAboveGround | 3 |
| BedroomsTotal | 3 |
| Age | 31 To 50 Years |
| Amenities | Canopy, Fireplace(s) |
| Appliances | All |
| BasementType | Full |
| ConstructionStyleAttachment | Detached |
| ExteriorFinish | Aluminum Siding, Brick |
| FireProtection | Smoke Detectors |
| FireplacePresent | Yes |
| FireplaceTotal | 1 |
| FoundationType | Concrete |
| HalfBathTotal | 1 |
| HeatingFuel | Natural Gas |
| HeatingType | Forced Air |
| StoriesTotal | 2 |
| SizeInterior | 1100 - 1500 Sqft |
| Type | House |
| UtilityWater | Municipal Water |
Parking
| Attached Garage | |
| Garage |
Land
| Acreage | No |
| FenceType | Partially Fenced |
| LandAmenities | Beach, Golf Nearby, Hospital, Park, Schools |
| Sewer | Sanitary Sewer |
| SizeDepth | 88 Ft ,10 In |
| SizeFrontage | 94 Ft |
| SizeIrregular | 94 X 88.9 Ft |
| SizeTotalText | 94 X 88.9 Ft|under 1/2 Acre |
Rooms
| Level | Type | Length | Width | Dimensions |
|---|---|---|---|---|
| Lower Level | Recreational, Games Room | 5.12 m | 4.22 m | 5.12 m x 4.22 m |
| Lower Level | Laundry Room | 2.35 m | 1.48 m | 2.35 m x 1.48 m |
| Lower Level | Other | 3.21 m | 2.52 m | 3.21 m x 2.52 m |
| Lower Level | Bathroom | 2.39 m | 2.13 m | 2.39 m x 2.13 m |
| Lower Level | Utility Room | 2.45 m | 2.45 m | 2.45 m x 2.45 m |
| Lower Level | Den | 4.22 m | 3.42 m | 4.22 m x 3.42 m |
| Main Level | Kitchen | 4.16 m | 3.16 m | 4.16 m x 3.16 m |
| Main Level | Dining Room | 2.68 m | 2.53 m | 2.68 m x 2.53 m |
| Main Level | Family Room | 4.46 m | 3.5 m | 4.46 m x 3.5 m |
| Main Level | Living Room | 5.35 m | 3.22 m | 5.35 m x 3.22 m |
| Upper Level | Primary Bedroom | 5.14 m | 4.26 m | 5.14 m x 4.26 m |
| Upper Level | Bedroom 2 | 3.25 m | 3.37 m | 3.25 m x 3.37 m |
| Upper Level | Bedroom 3 | 4.08 m | 3 m | 4.08 m x 3 m |
| Upper Level | Bathroom | 2.31 m | 2.23 m | 2.31 m x 2.23 m |
Utilities
| Cable | Available |
| Electricity | Installed |
| Sewer | Installed |
https://www.realtor.ca/real-estate/28894648/607-carlisle-street-cobourg-cobourg
Deane Kelly Henderson
Salesperson
2377 Hwy 2 Unit 221
Bowmanville, Ontario L1C 5A4

