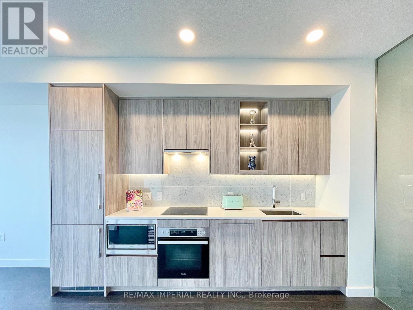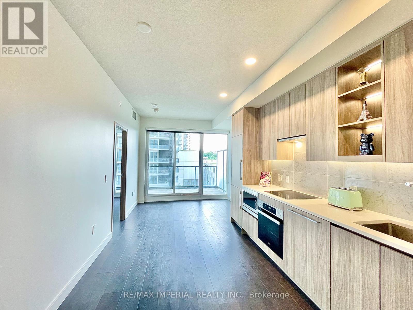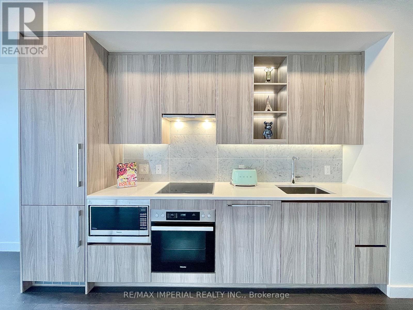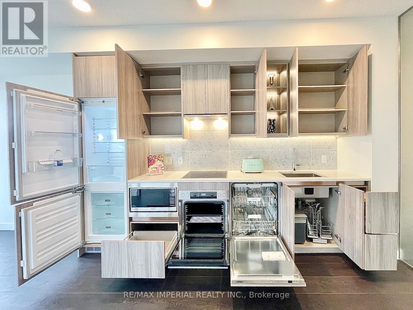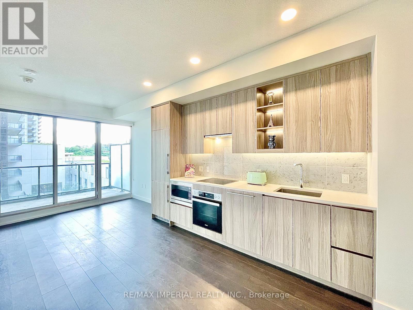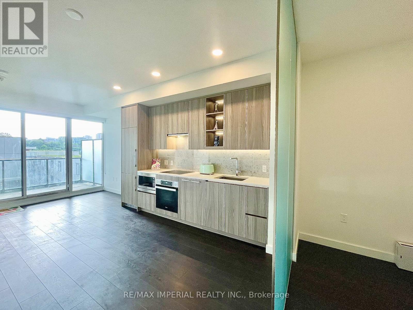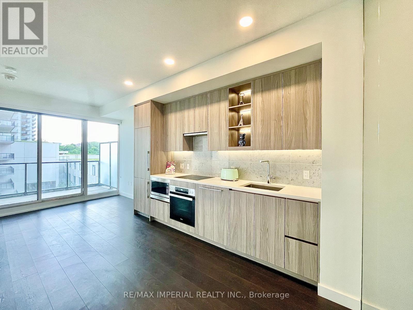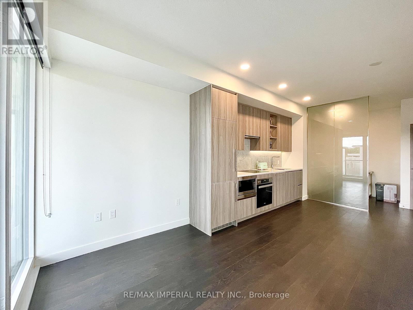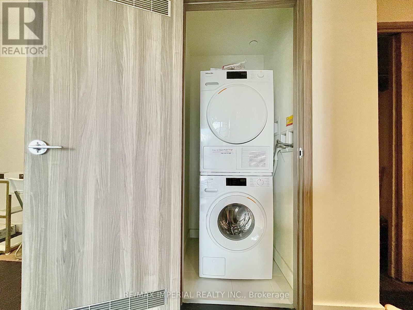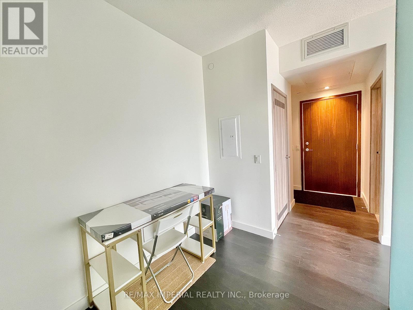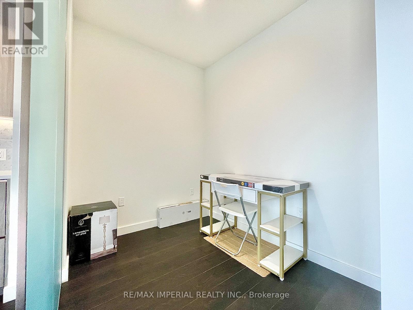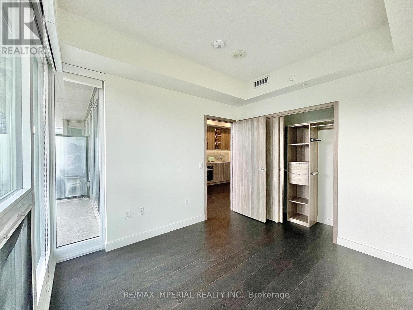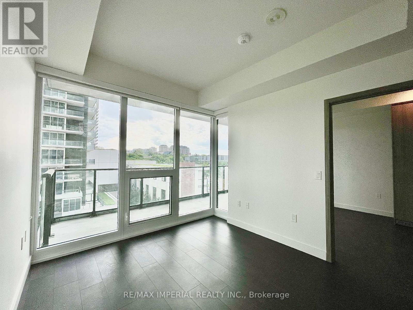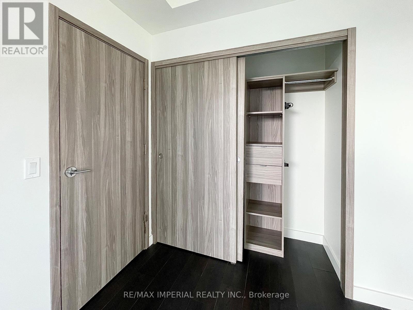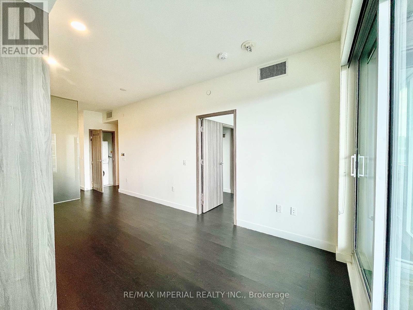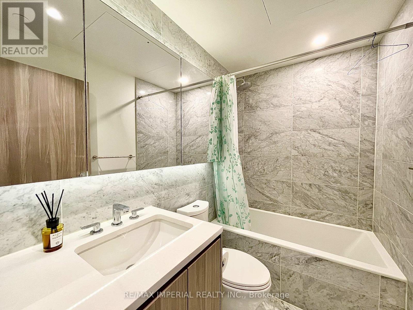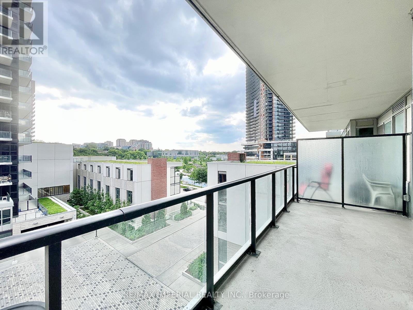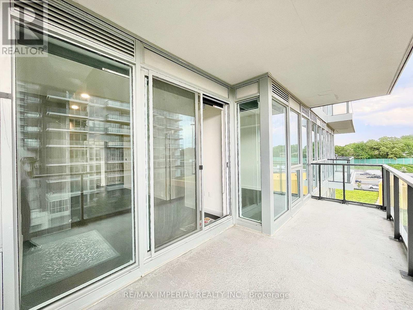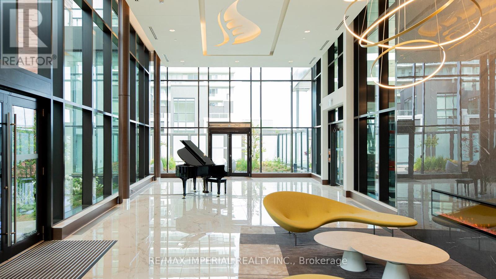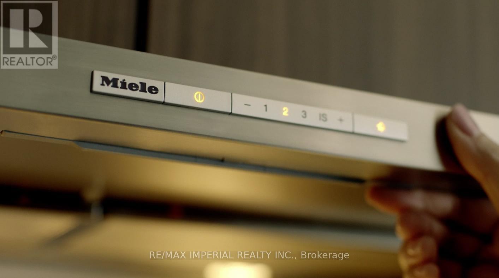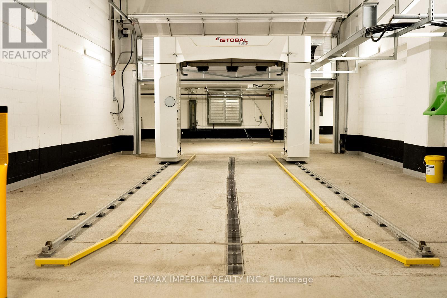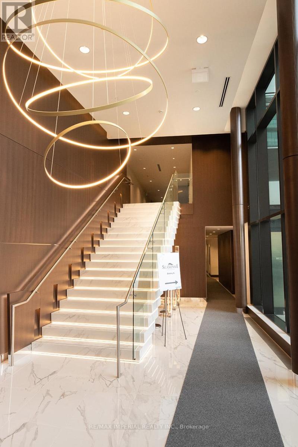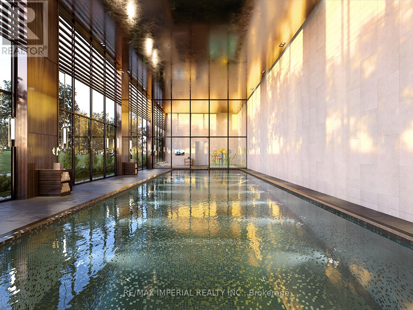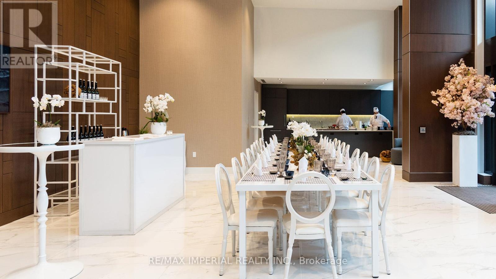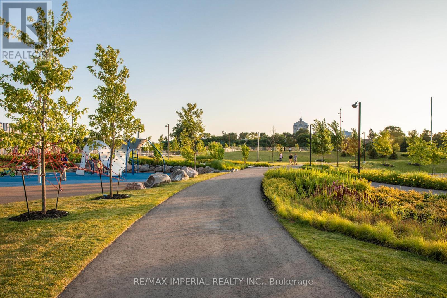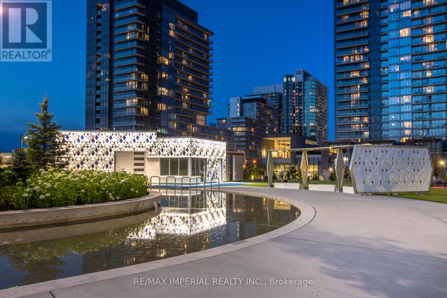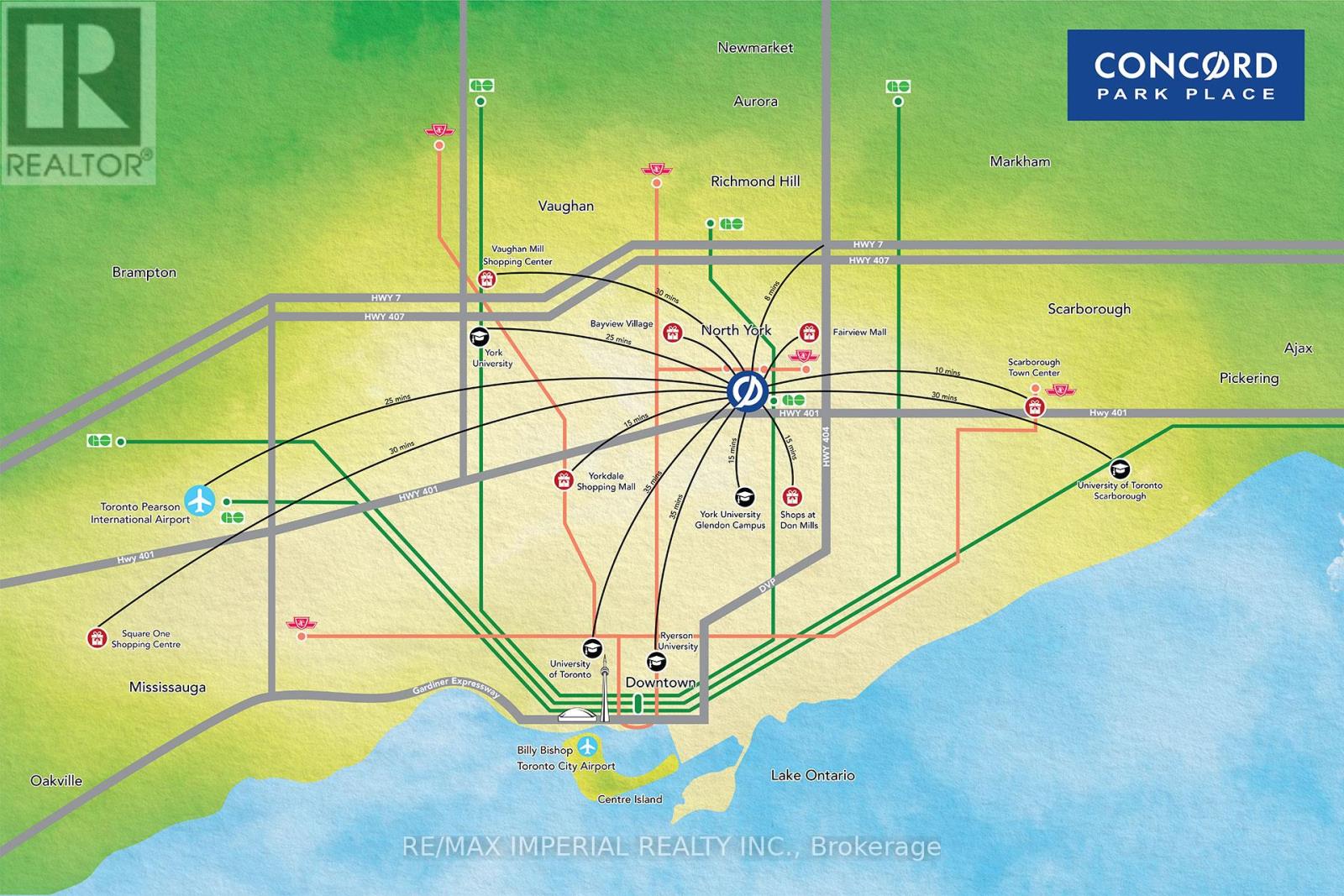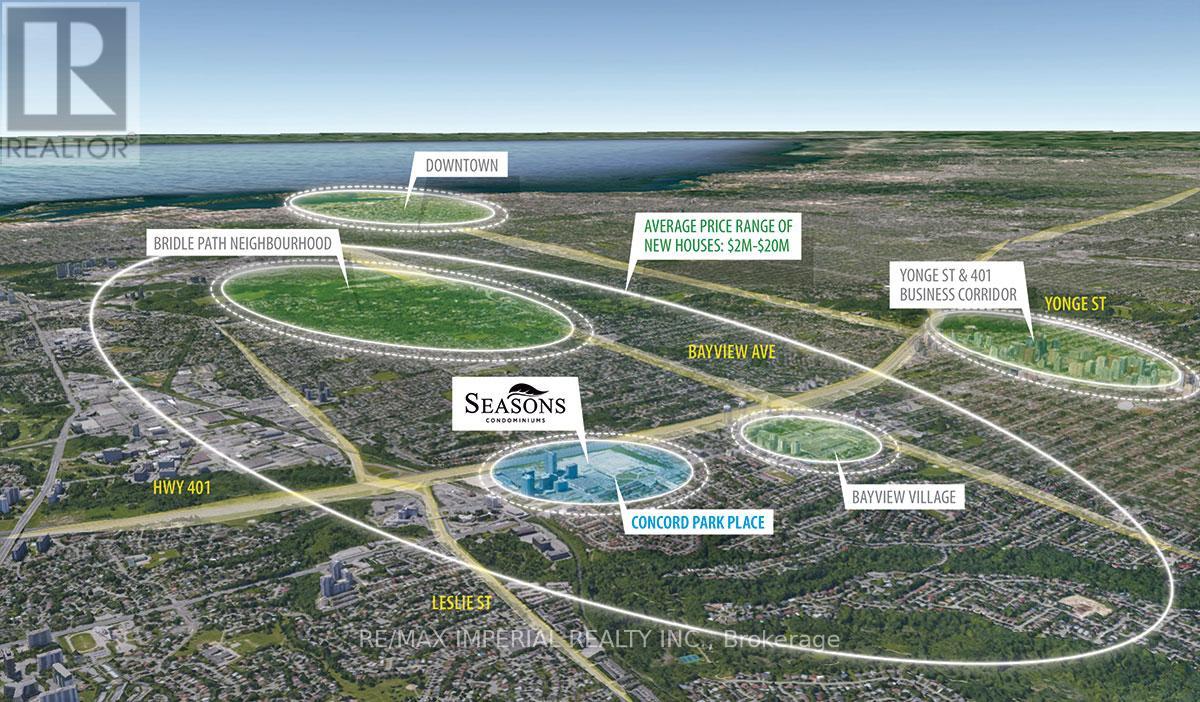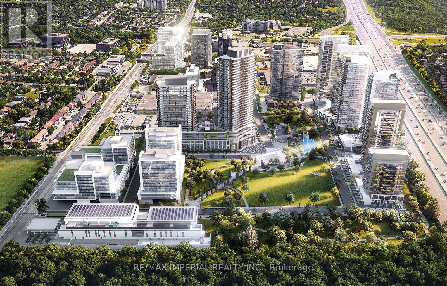607 - 95 Mcmahon Drive Toronto, Ontario M2K 0H2
$2,600 Monthly
Welcome To One Of North Yorks Most Desirable Addresses Concord "Seasons" At Concord Park Place. This Thoughtfully Designed 1 Bedroom + Den Unit Offers A Perfect Blend Of Luxury And Functionality, Set Against The Backdrop Of An Expansive 8-Acre Park. The Modern Kitchen Showcases Sleek Designer Cabinetry Paired With Premium Miele Appliances Ideal For Those Who Appreciate Both Style And Performance.The Spacious Den Adapts Seamlessly To Your Lifestyle Perfect As A Second Bedroom, Home Office, Or Creative Space. Residents Enjoy Access To The Exclusive Mega Club, Featuring Over 80,000 Sq. Ft. Of World-Class Amenities Including A Touchless Car Wash, Multi-Lane Swimming Pool, Indoor & Outdoor Childrens Play Areas, Yoga Studio, Fitness Centre, And So Much More All Tailored For Contemporary Urban Living.Unbeatable Location: Steps To Bessarion And Leslie Subway Stations, GO Train, TTC, Parks, Bayview Village, IKEA, And North York General Hospital. Quick Access To Highways 401 & 404 Makes Commuting Effortless. Elevated Urban Living At "Seasons" Condo At Concord Park Place In North York! Furniture May Be Included. (id:60365)
Property Details
| MLS® Number | C12211314 |
| Property Type | Single Family |
| Community Name | Bayview Village |
| AmenitiesNearBy | Hospital, Park, Place Of Worship, Public Transit, Schools |
| CommunityFeatures | Pet Restrictions |
| Features | Balcony |
| ParkingSpaceTotal | 1 |
| PoolType | Indoor Pool |
Building
| BathroomTotal | 1 |
| BedroomsAboveGround | 1 |
| BedroomsBelowGround | 1 |
| BedroomsTotal | 2 |
| Age | 0 To 5 Years |
| Amenities | Security/concierge, Exercise Centre, Party Room, Visitor Parking, Storage - Locker |
| Appliances | Dishwasher, Dryer, Hood Fan, Microwave, Oven, Stove, Washer, Window Coverings, Refrigerator |
| CoolingType | Central Air Conditioning |
| ExteriorFinish | Concrete |
| FlooringType | Laminate |
| HeatingFuel | Natural Gas |
| HeatingType | Forced Air |
| SizeInterior | 500 - 599 Sqft |
| Type | Apartment |
Parking
| Underground | |
| Garage |
Land
| Acreage | No |
| LandAmenities | Hospital, Park, Place Of Worship, Public Transit, Schools |
Rooms
| Level | Type | Length | Width | Dimensions |
|---|---|---|---|---|
| Flat | Living Room | 3 m | 2.18 m | 3 m x 2.18 m |
| Flat | Dining Room | 3 m | 2.18 m | 3 m x 2.18 m |
| Flat | Kitchen | 3 m | 2.18 m | 3 m x 2.18 m |
| Flat | Den | 1.8 m | 1.5 m | 1.8 m x 1.5 m |
Saya Luo
Broker
716 Gordon Baker Road, Suite 108
North York, Ontario M2H 3B4


