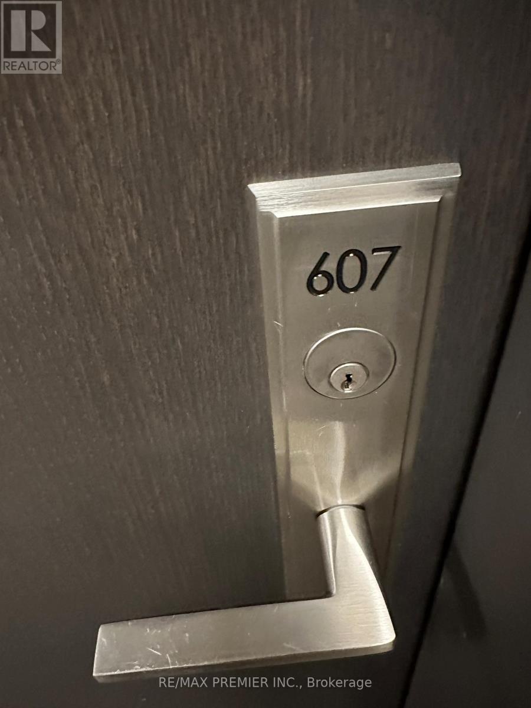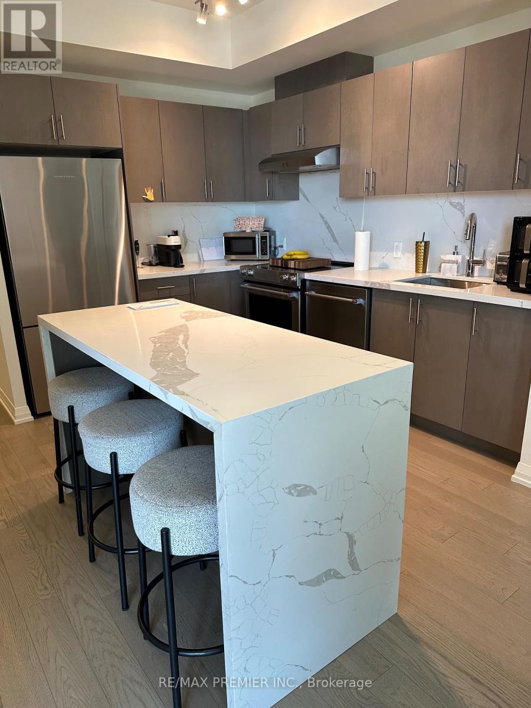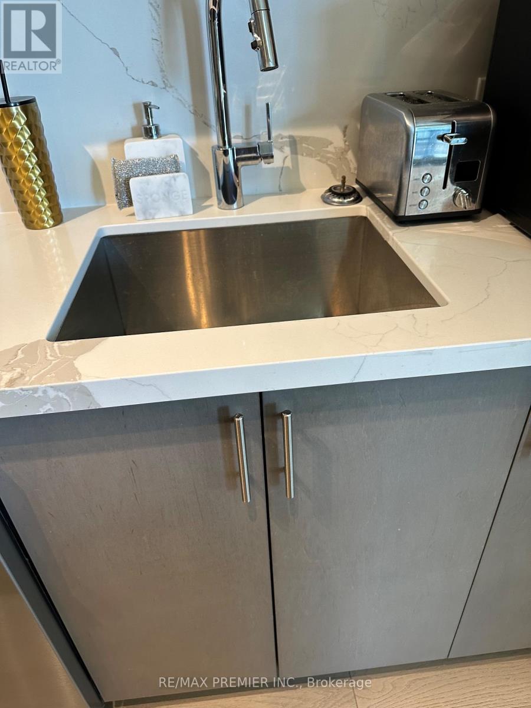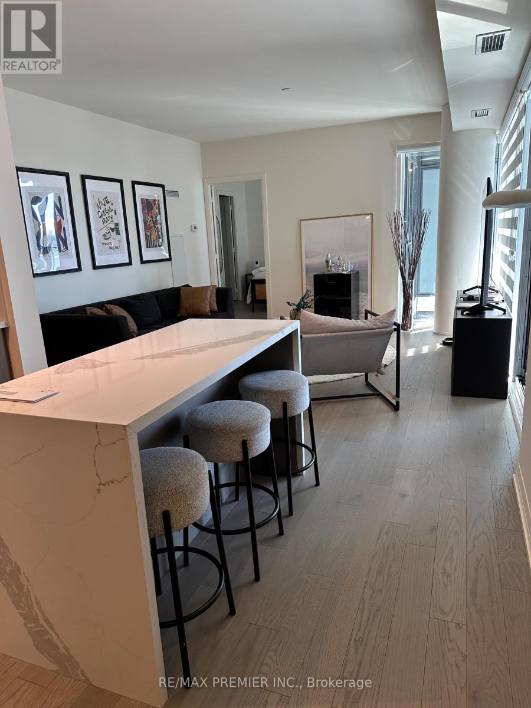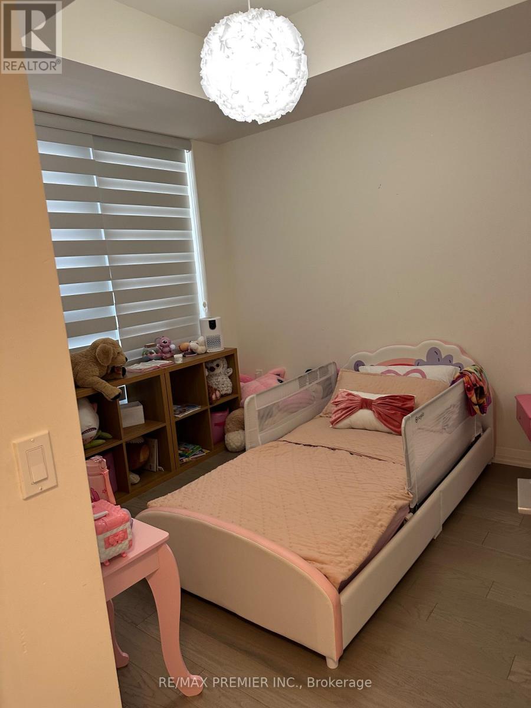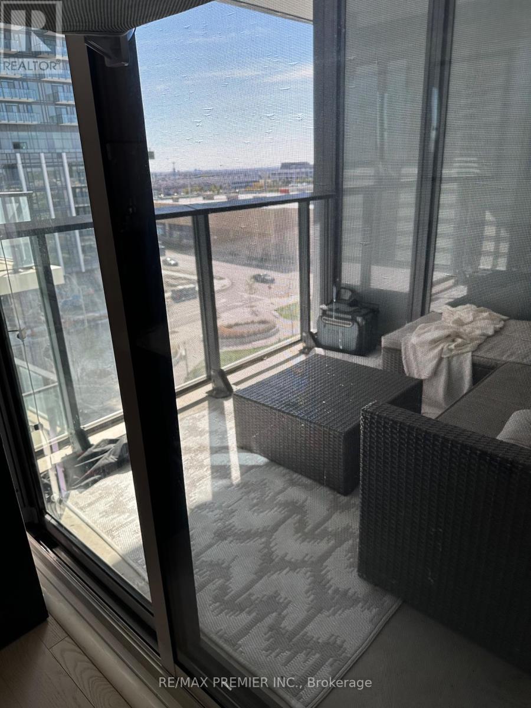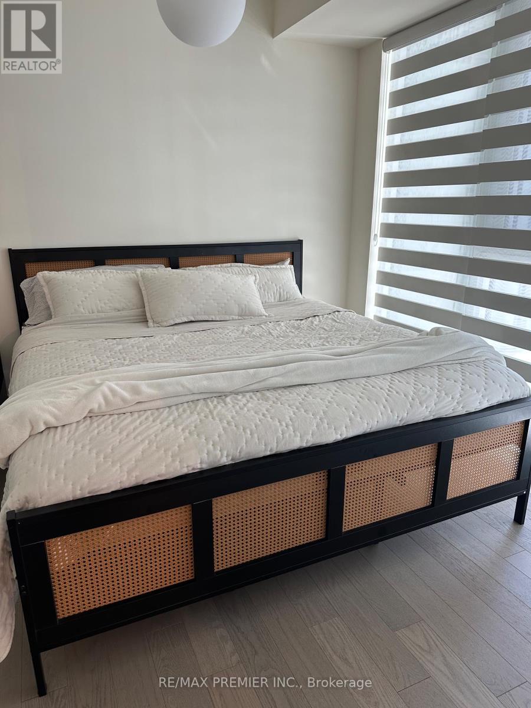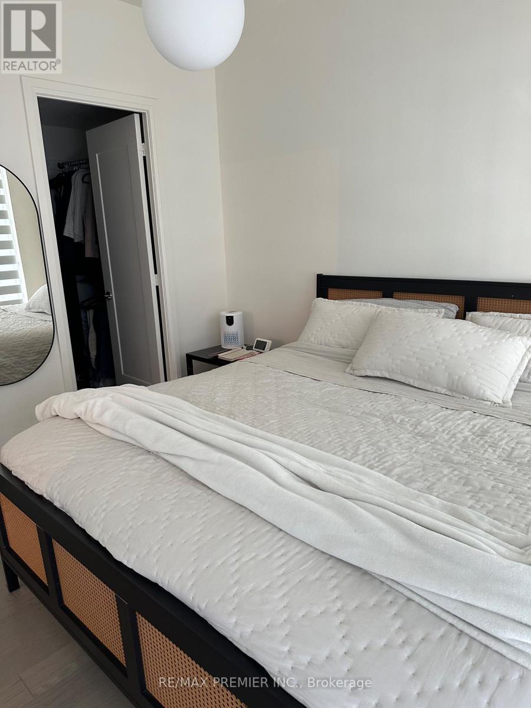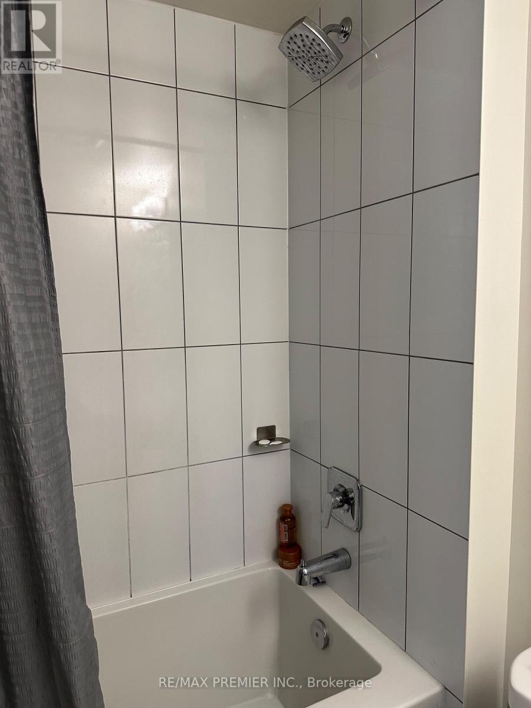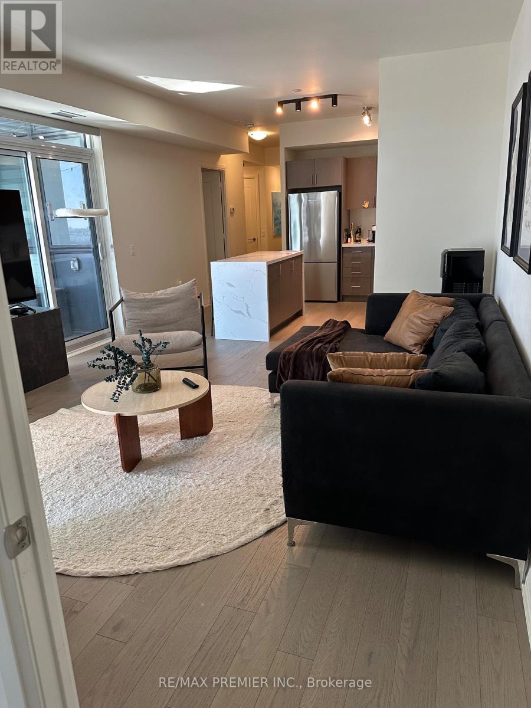607 - 9000 Jane Street Vaughan, Ontario L6A 0J8
$3,395 Monthly
Welcome To Charisma Condominiums By Greenpark! This Sought-After 2 + 1 Bedroom, 2 Bath Suite Offers 1,008 Sq. Ft. Of Stylish Living Plus A Private BalconyA Perfect Entertainers Retreat In One Of Vaughans Most Vibrant Locations. Step Inside To Discover A Bright, Open-Concept Layout With 9' Ceilings, Floor-To-Ceiling Windows, And Abundant Natural Light. The Modern Chefs Kitchen Features Stainless Steel Full-Size Appliances, Including A Fisher & Paykel Refrigerator, Kitchenaid Stove And Dishwasher, A Stainless Steel Undermount Farmhouse Sink, And Gooseneck Faucet With Vegetable Spray. The Center Island With Seating For Three Makes Dining And Entertaining Effortless. Enjoy Designer Finishes, Beautiful Flooring, And Custom Window Coverings Throughout. The Unit Includes 1 Parking Space And 1 Locker For Added Convenience. Charismas Exceptional Amenities Elevate Everyday Living From Its Family Dining Room, Bocce Courts, And Billiards Room To The Wi-Fi Lounge, Outdoor Pool, Wellness Centre, And State-Of-The-Art Fitness Club With Yoga Studio. Perfectly Located, Youre Just Steps To Vaughan Mills Shopping Centre, Public Transit, And Minutes From Highways 400 & 407, Canadas Wonderland, The Vaughan Metropolitan Centre, Cortellucci Vaughan Hospital, And An Array Of Boutique Shops, Restaurants, And Trendy Cafés. Experience Luxurious Urban Living At Its Best Charisma Is Where Lifestyle Meets Convenience. (id:60365)
Property Details
| MLS® Number | N12457885 |
| Property Type | Single Family |
| Community Name | Concord |
| AmenitiesNearBy | Golf Nearby, Hospital, Park, Public Transit |
| CommunityFeatures | Pets Not Allowed |
| Features | Balcony, Carpet Free, In Suite Laundry |
| ParkingSpaceTotal | 1 |
| PoolType | Outdoor Pool |
| ViewType | View |
Building
| BathroomTotal | 2 |
| BedroomsAboveGround | 2 |
| BedroomsBelowGround | 1 |
| BedroomsTotal | 3 |
| Age | 0 To 5 Years |
| Amenities | Security/concierge, Exercise Centre, Party Room, Storage - Locker |
| Appliances | Blinds, Dishwasher, Dryer, Hood Fan, Stove, Washer, Refrigerator |
| CoolingType | Central Air Conditioning |
| ExteriorFinish | Concrete |
| FlooringType | Hardwood |
| FoundationType | Unknown |
| HeatingFuel | Natural Gas |
| HeatingType | Forced Air |
| SizeInterior | 1000 - 1199 Sqft |
| Type | Apartment |
Parking
| Underground | |
| Garage |
Land
| Acreage | No |
| LandAmenities | Golf Nearby, Hospital, Park, Public Transit |
Rooms
| Level | Type | Length | Width | Dimensions |
|---|---|---|---|---|
| Flat | Living Room | 3.96 m | 4.58 m | 3.96 m x 4.58 m |
| Flat | Dining Room | 3.96 m | 4.58 m | 3.96 m x 4.58 m |
| Flat | Kitchen | 2.44 m | 2.74 m | 2.44 m x 2.74 m |
| Flat | Primary Bedroom | 3.05 m | 3.05 m | 3.05 m x 3.05 m |
| Flat | Bedroom 2 | 2.74 m | 3.66 m | 2.74 m x 3.66 m |
| Flat | Den | 2.44 m | 2.74 m | 2.44 m x 2.74 m |
https://www.realtor.ca/real-estate/28980046/607-9000-jane-street-vaughan-concord-concord
Dawna Marie Borg
Broker
9100 Jane St Bldg L #77
Vaughan, Ontario L4K 0A4

