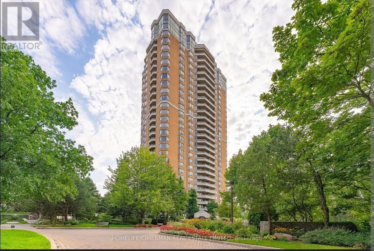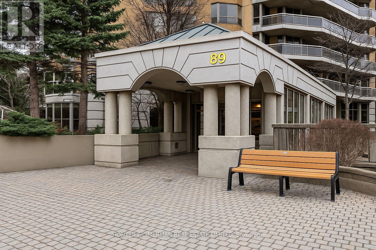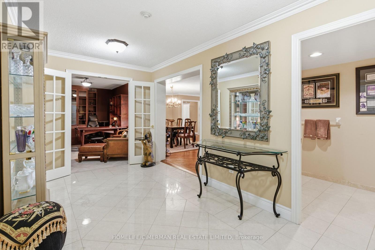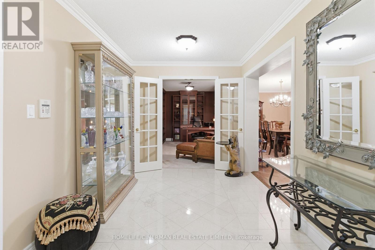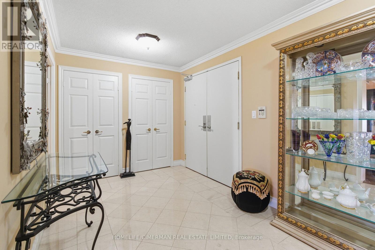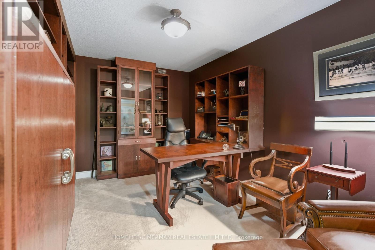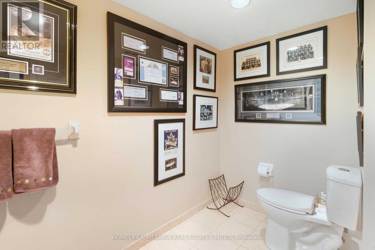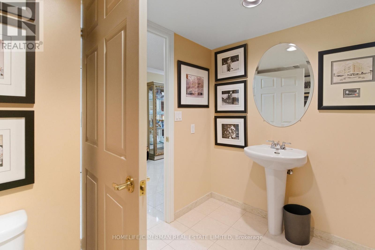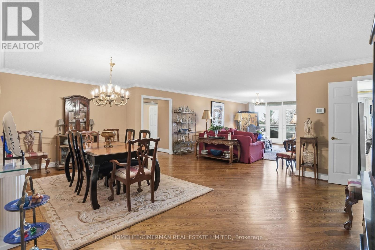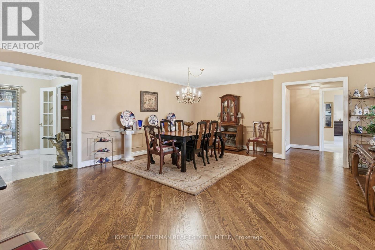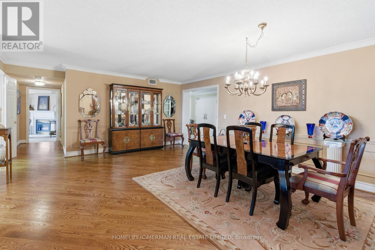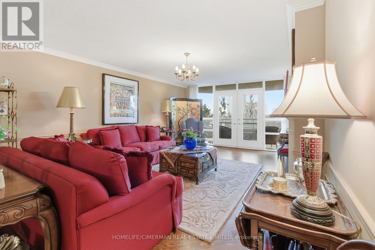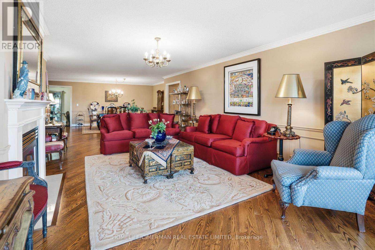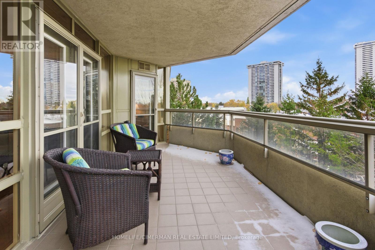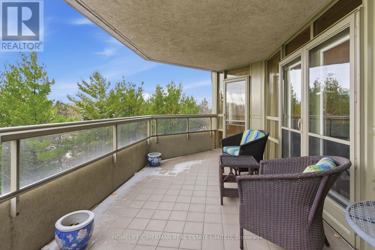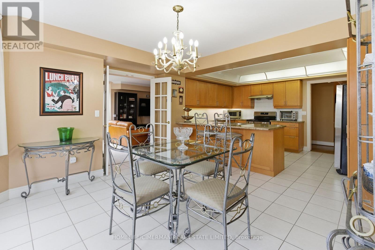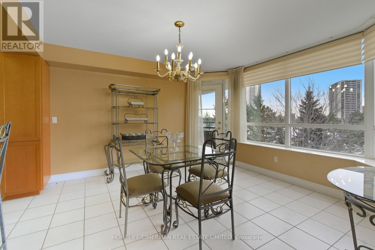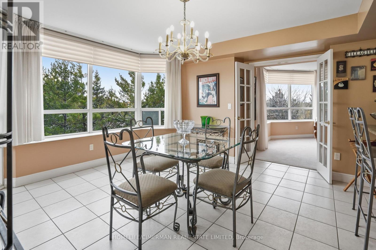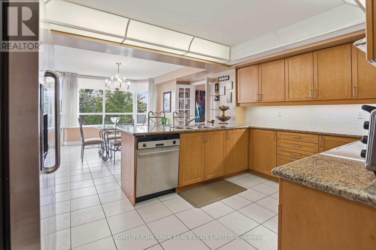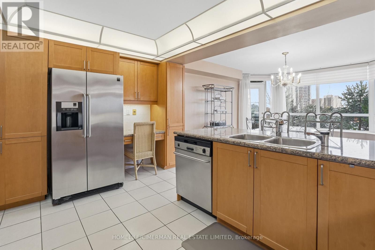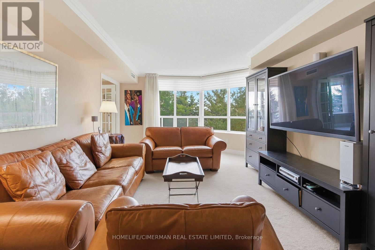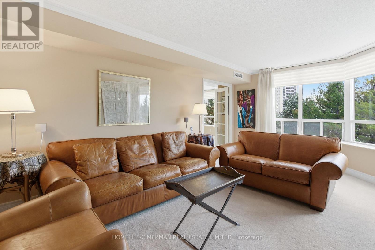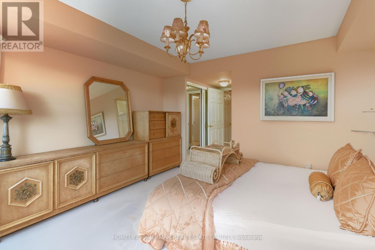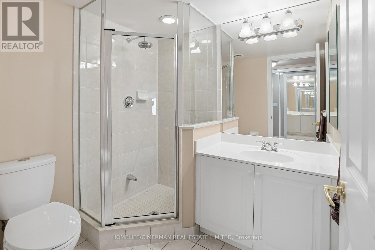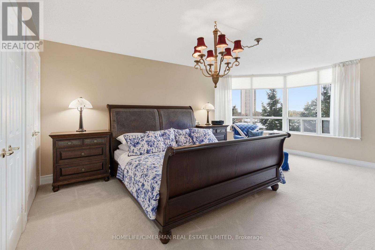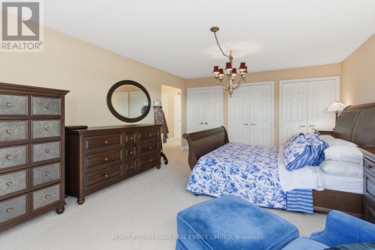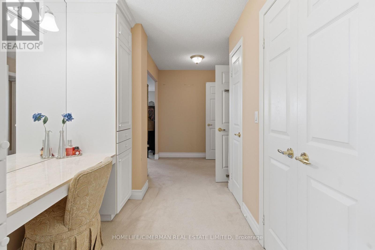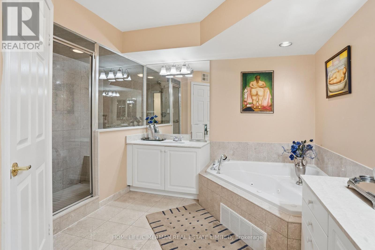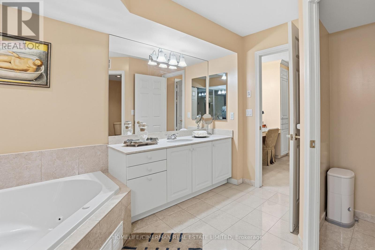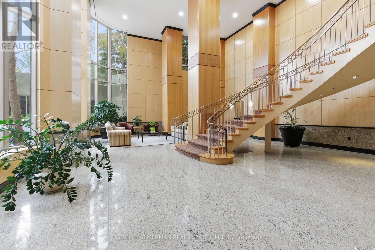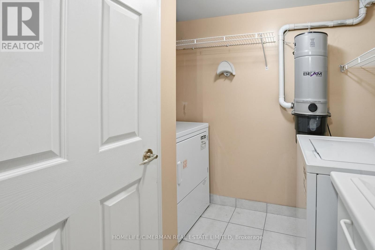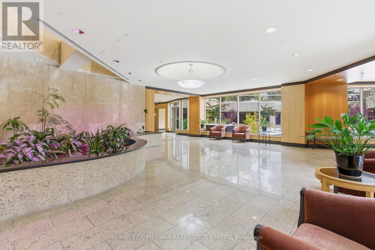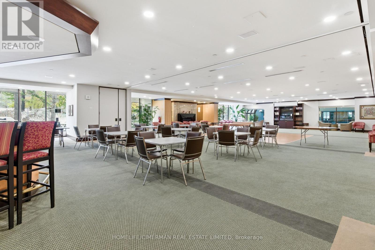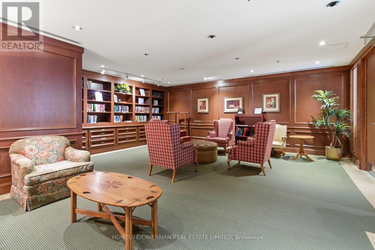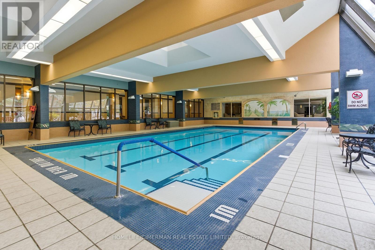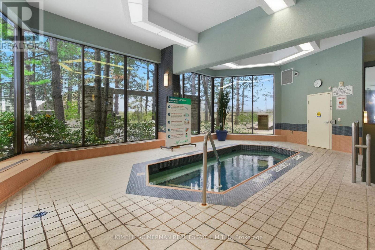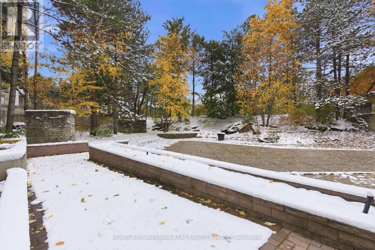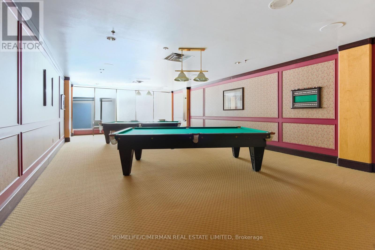607 - 89 Skymark Drive Toronto, Ontario M2H 3S6
$1,630,000Maintenance, Heat, Water, Cable TV, Common Area Maintenance, Insurance, Parking
$2,070.58 Monthly
Maintenance, Heat, Water, Cable TV, Common Area Maintenance, Insurance, Parking
$2,070.58 MonthlyWelcome to The Excellence at Skymark, one of Tridel's most prestigious addresses. This exceptional and rarely offered one-per-floor suite showcases 2,752 sq. ft. of luxurious living space with a thoughtfully designed layout and timeless finishes. Elegant oak hardwood floors flow through the expansive living and dining rooms, complemented by two gas fireplaces, one in the living room, and family room. The family-sized kitchen features granite countertops, a breakfast bar, ample pantry storage, and balcony access - ideal for both entertaining and everyday living. The primary bedroom offers three closets, and an additional walk-in closet, a linen closet and 6-piece ensuite bath. The second bedroom includes a double closet, a private 3-piece ensuite, and walk-out to balcony. A custom study with built-in beech wood cabinetry and desk provides a sophisticated refined work-from-home workspace. Relax, unwind and retreat to your cozy family room with gas fireplace. Also included with this suite are 4 underground parking spaces, two side by side, and one tandem space, and an oversized locker for all your storage needs. Suite has a central vacuum system. The Recreation Centre is an inspired and remarkable social, recreational and leisure centre with a complete array of fitness and entertainment facilities. Amenities include: indoor and outdoor pools, gym, tennis, pickle ball, squash & racquetball courts, golf billiards, library, guest suites, card room, party/meeting room, patio with BBQ area, and so much more. Lavishly landscaped grounds with delightful walkways, cozy gazebo, lots of flowers and mature trees, all bordered by a decorative perimeter fence create a sheltered, private oasis. located in a highly sought-after neighborhood, with easy access to transit, shopping, and Hwy 404. A rare opportunity to own an exclusive suite at The Excellence - where luxury, comfort, and convenience converge. Don't miss out!! (id:60365)
Property Details
| MLS® Number | C12542942 |
| Property Type | Single Family |
| Community Name | Hillcrest Village |
| AmenitiesNearBy | Park, Public Transit, Schools |
| CommunityFeatures | Pets Allowed With Restrictions |
| Features | Balcony, In Suite Laundry |
| ParkingSpaceTotal | 4 |
| PoolType | Indoor Pool, Outdoor Pool |
| Structure | Tennis Court, Squash & Raquet Court |
Building
| BathroomTotal | 3 |
| BedroomsAboveGround | 2 |
| BedroomsTotal | 2 |
| Age | 16 To 30 Years |
| Amenities | Exercise Centre, Fireplace(s), Storage - Locker, Security/concierge |
| Appliances | Central Vacuum, Blinds, Dishwasher, Dryer, Washer, Refrigerator |
| BasementType | None |
| CoolingType | Central Air Conditioning |
| ExteriorFinish | Brick |
| FireProtection | Security Guard, Smoke Detectors |
| FireplacePresent | Yes |
| FireplaceTotal | 2 |
| FlooringType | Hardwood, Ceramic, Carpeted, Marble |
| HalfBathTotal | 1 |
| HeatingFuel | Electric |
| HeatingType | Heat Pump, Not Known |
| SizeInterior | 2750 - 2999 Sqft |
| Type | Apartment |
Parking
| Underground | |
| Garage | |
| Tandem |
Land
| Acreage | No |
| LandAmenities | Park, Public Transit, Schools |
Rooms
| Level | Type | Length | Width | Dimensions |
|---|---|---|---|---|
| Flat | Living Room | 6.15 m | 4.27 m | 6.15 m x 4.27 m |
| Flat | Dining Room | 6.43 m | 4.85 m | 6.43 m x 4.85 m |
| Flat | Kitchen | 4.45 m | 3.25 m | 4.45 m x 3.25 m |
| Flat | Eating Area | 4.45 m | 4.34 m | 4.45 m x 4.34 m |
| Flat | Family Room | 6.88 m | 3.68 m | 6.88 m x 3.68 m |
| Flat | Study | 4.42 m | 2.92 m | 4.42 m x 2.92 m |
| Flat | Primary Bedroom | 6.07 m | 4.22 m | 6.07 m x 4.22 m |
| Flat | Bedroom 2 | 6.12 m | 3.89 m | 6.12 m x 3.89 m |
| Flat | Foyer | 4.6 m | 2.49 m | 4.6 m x 2.49 m |
| Flat | Laundry Room | 2.57 m | 1.83 m | 2.57 m x 1.83 m |
Stephen Bloom
Broker
28 Drewry Ave.
Toronto, Ontario M2M 1C8

