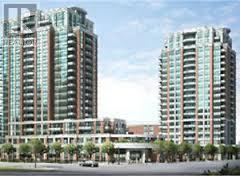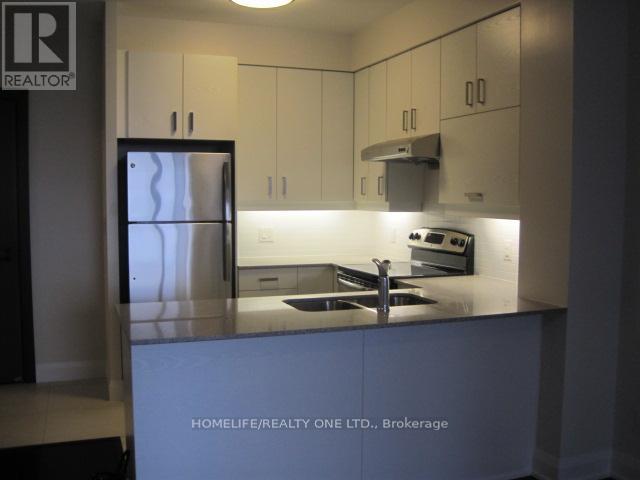607 - 8228 Birchmount Road Markham, Ontario L3R 1A6
$2,400 Monthly
Prime location. Luxurious, beautiful, efficient layout and very spacious condo with a balcony near Downtown Markham. Facing South. Open-concept modern kitchen with stainless steel appliances and quartz countertop. 9' ceiling. Freshly Painted. Convenient access to highway 401/404 and public transit, VIVA. Unionville GO station is only 5 minutes away. 24-Hour Concierge. Excellent amenities with an infinity pool, a fully equipped gym, a media room and a rooftop deck. Situated in a top-tier school district. Nearby movie theatre, banks, Markville Mall, Whole Foods, No Frills, Chinese and western restaurants, McDonalds, coffee shops, and LCBO. Enjoy beautiful parks and trails within walking distance. One parking space and one locker are included. (id:60365)
Property Details
| MLS® Number | N12128236 |
| Property Type | Single Family |
| Community Name | Unionville |
| AmenitiesNearBy | Public Transit |
| CommunityFeatures | Pet Restrictions |
| Features | Elevator, Balcony, Carpet Free |
| ParkingSpaceTotal | 1 |
Building
| BathroomTotal | 1 |
| BedroomsAboveGround | 1 |
| BedroomsTotal | 1 |
| Amenities | Security/concierge, Exercise Centre, Sauna, Storage - Locker |
| Appliances | Garage Door Opener Remote(s), Dishwasher, Dryer, Hood Fan, Stove, Washer, Refrigerator |
| CoolingType | Central Air Conditioning |
| ExteriorFinish | Concrete, Brick |
| FlooringType | Laminate |
| HeatingFuel | Natural Gas |
| HeatingType | Forced Air |
| SizeInterior | 600 - 699 Sqft |
| Type | Apartment |
Parking
| Underground | |
| Garage |
Land
| Acreage | No |
| LandAmenities | Public Transit |
Rooms
| Level | Type | Length | Width | Dimensions |
|---|---|---|---|---|
| Flat | Living Room | 6.1 m | 3 m | 6.1 m x 3 m |
| Flat | Dining Room | 6.1 m | 3 m | 6.1 m x 3 m |
| Flat | Kitchen | 2.6 m | 2.28 m | 2.6 m x 2.28 m |
| Flat | Bedroom | 3.6 m | 3.8 m | 3.6 m x 3.8 m |
https://www.realtor.ca/real-estate/28268840/607-8228-birchmount-road-markham-unionville-unionville
Mandy Lail
Salesperson
501 Parliament Street
Toronto, Ontario M4X 1P3



















