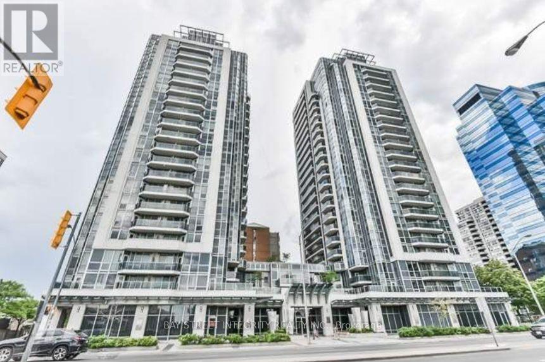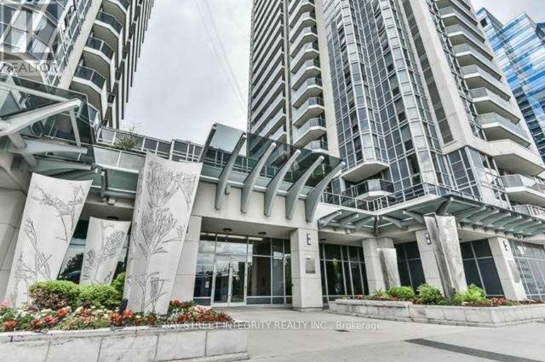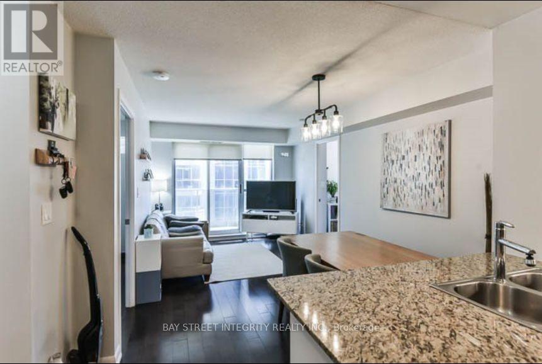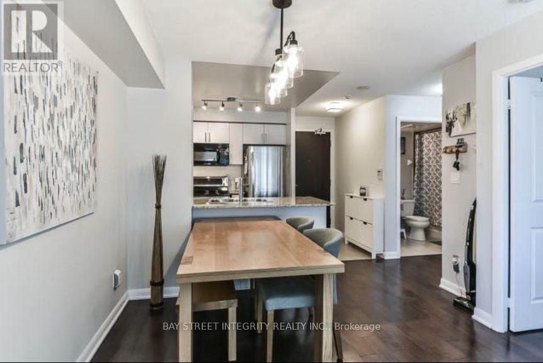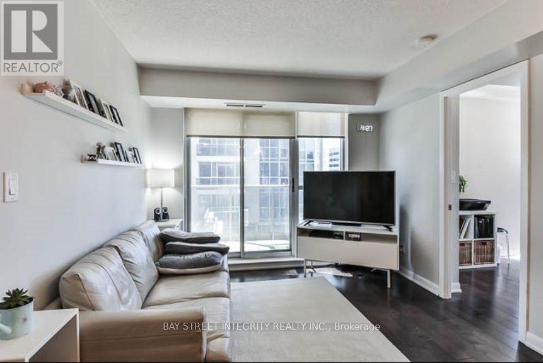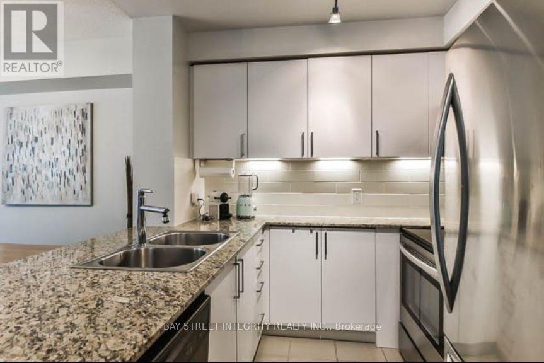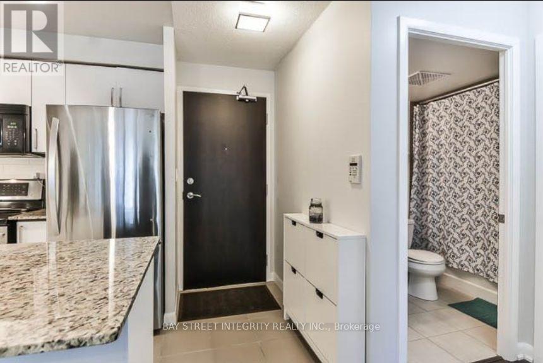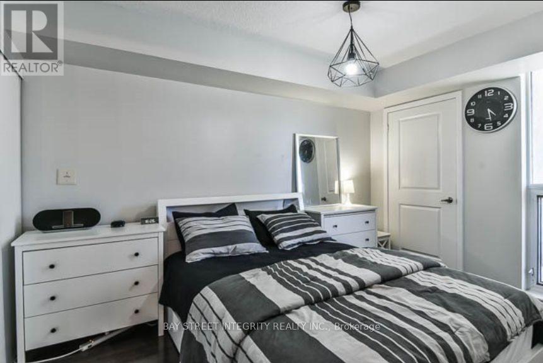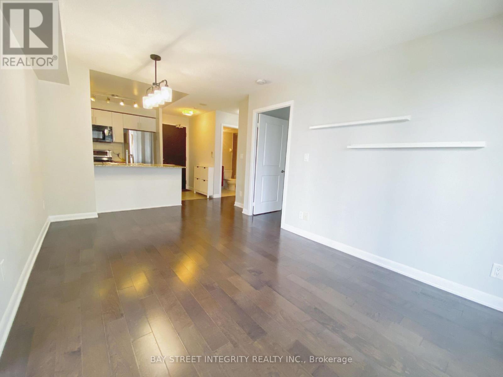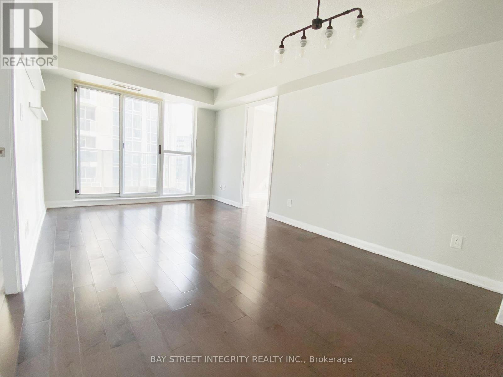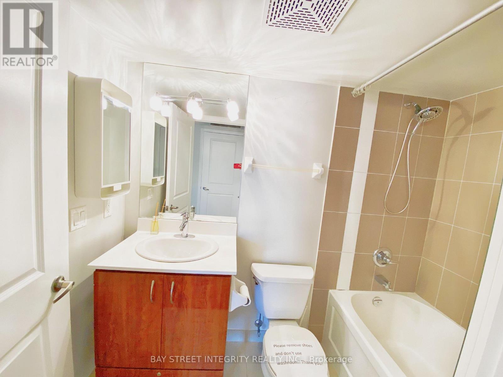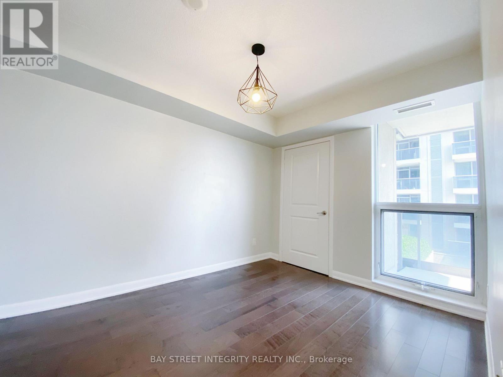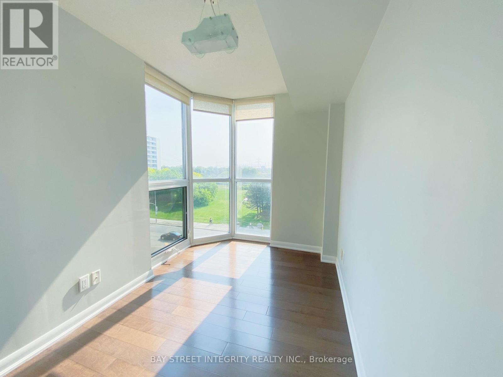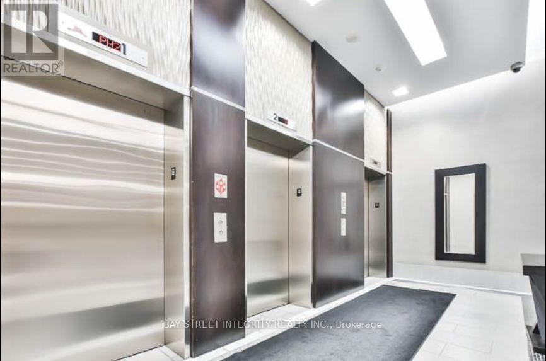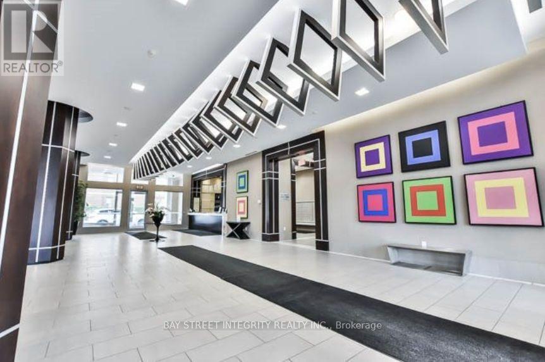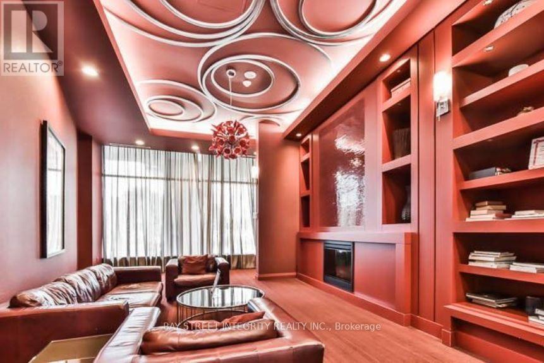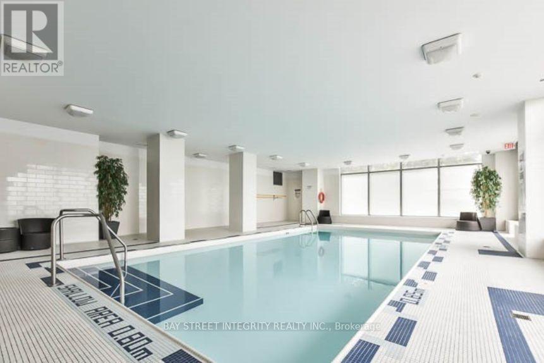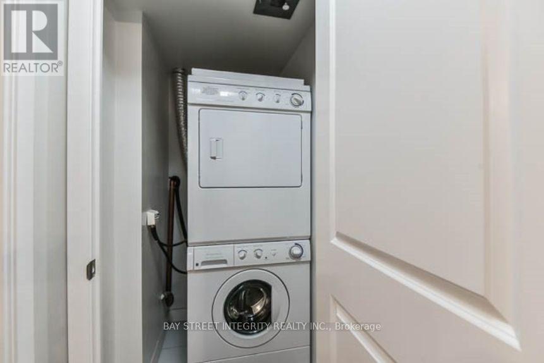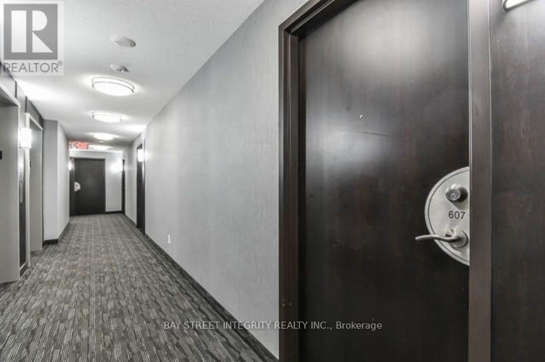607 - 5793 Yonge Street Toronto, Ontario M2M 0A9
2 Bedroom
1 Bathroom
600 - 699 sqft
Central Air Conditioning
Forced Air
$2,550 Monthly
High Demand Yonge/Finch Location! Luxury 1+1 by MENKES, den w/huge window could be 2nd BR. Hardwood Floor Throughout, South-west sun-filled, Open Concept Living And Dining Room With Open Balcony, Modern Kitchen With Granite Kitchen Counter & Under-Cabinet Lights. One Parking & One Locker Included. 24 Hour Concierge, Indoor Pool, Gym, Theatre, Party Room, And Visitor Parking. Steps To Finch Subway & Bus Terminal, Ttc , Go & Viva, Restaurants, Shops & Groceries (id:60365)
Property Details
| MLS® Number | C12486406 |
| Property Type | Single Family |
| Community Name | Newtonbrook East |
| AmenitiesNearBy | Park, Public Transit |
| CommunityFeatures | Pets Not Allowed |
| Features | Balcony, Carpet Free |
| ParkingSpaceTotal | 1 |
| ViewType | View |
Building
| BathroomTotal | 1 |
| BedroomsAboveGround | 1 |
| BedroomsBelowGround | 1 |
| BedroomsTotal | 2 |
| Amenities | Security/concierge, Exercise Centre, Party Room, Visitor Parking, Storage - Locker |
| BasementType | None |
| CoolingType | Central Air Conditioning |
| ExteriorFinish | Concrete |
| FlooringType | Hardwood, Ceramic |
| HeatingFuel | Natural Gas |
| HeatingType | Forced Air |
| SizeInterior | 600 - 699 Sqft |
| Type | Apartment |
Parking
| Underground | |
| Garage |
Land
| Acreage | No |
| LandAmenities | Park, Public Transit |
Rooms
| Level | Type | Length | Width | Dimensions |
|---|---|---|---|---|
| Flat | Living Room | 5.18 m | 3 m | 5.18 m x 3 m |
| Flat | Dining Room | 5.18 m | 3 m | 5.18 m x 3 m |
| Flat | Kitchen | 2.56 m | 2.36 m | 2.56 m x 2.36 m |
| Flat | Primary Bedroom | 3.8 m | 2.79 m | 3.8 m x 2.79 m |
| Flat | Den | 3.9 m | 2.13 m | 3.9 m x 2.13 m |
Tong Li
Salesperson
Bay Street Integrity Realty Inc.
8300 Woodbine Ave #519
Markham, Ontario L3R 9Y7
8300 Woodbine Ave #519
Markham, Ontario L3R 9Y7

