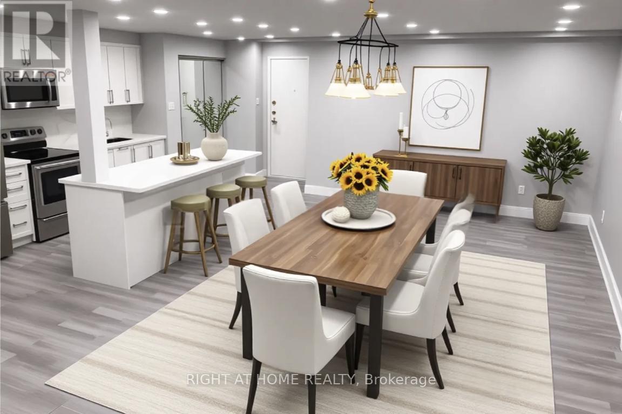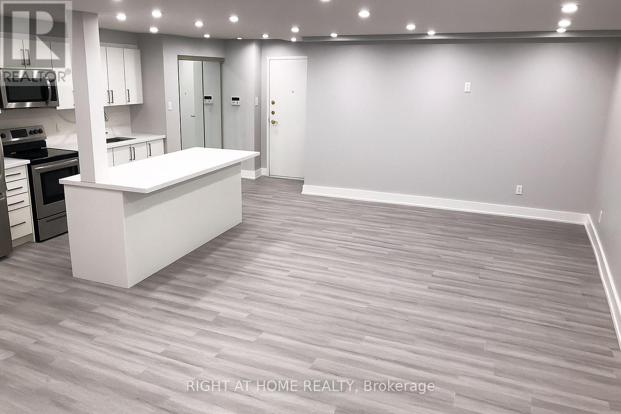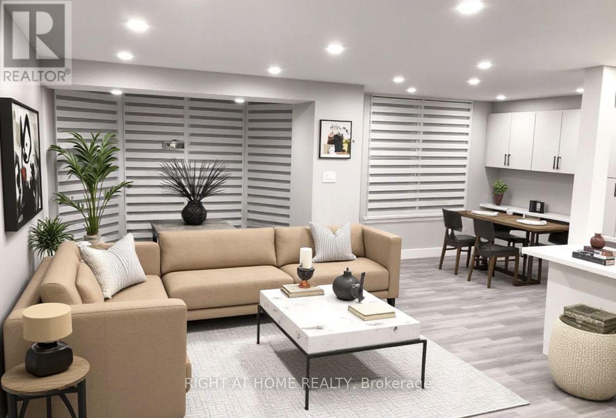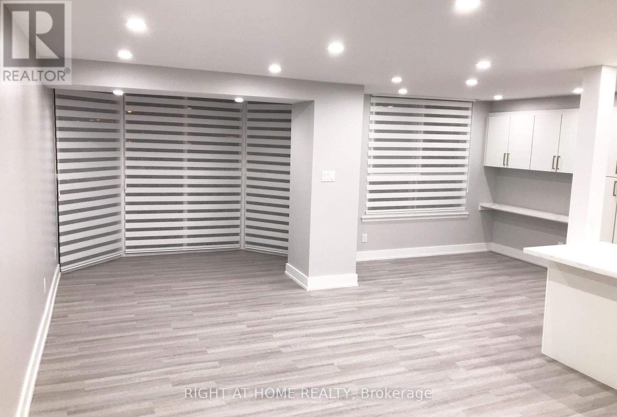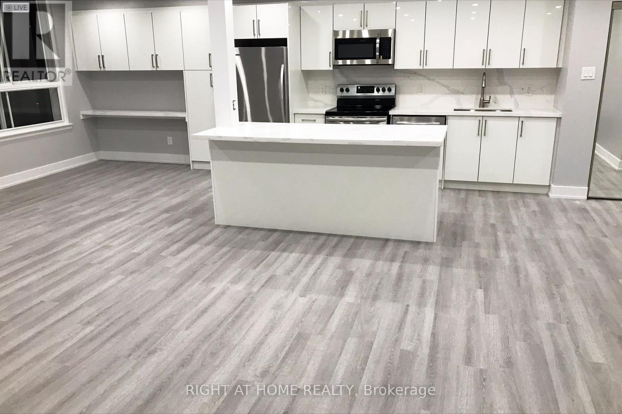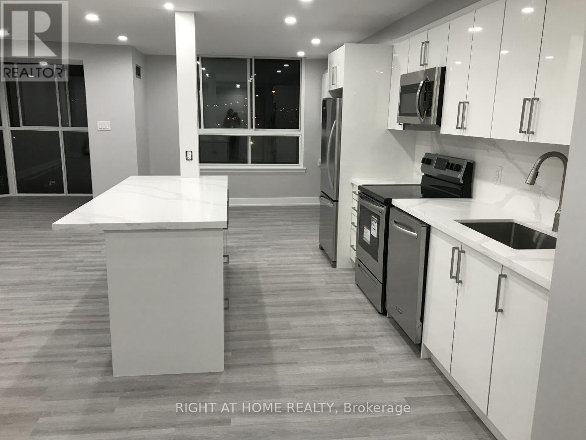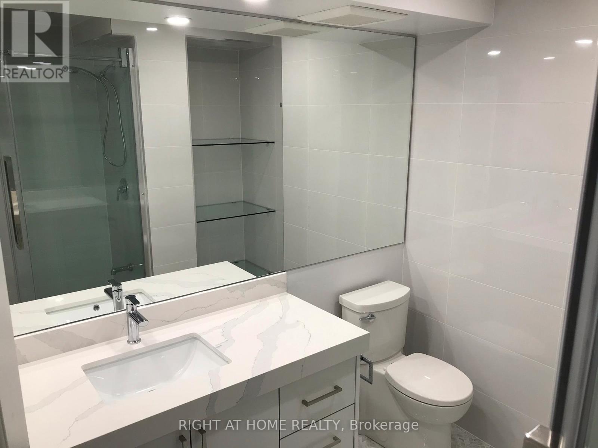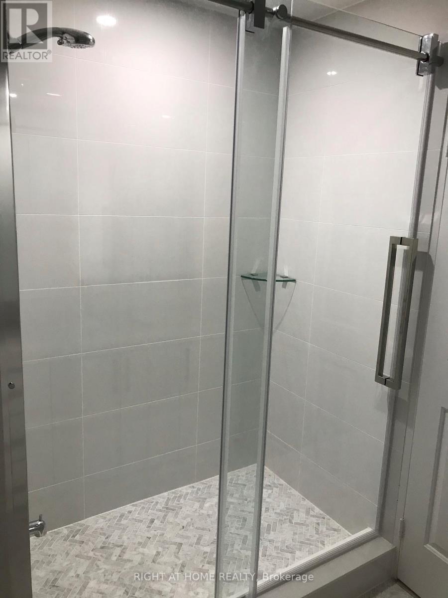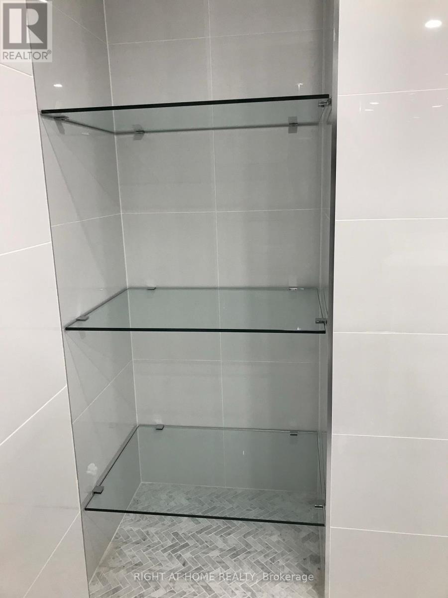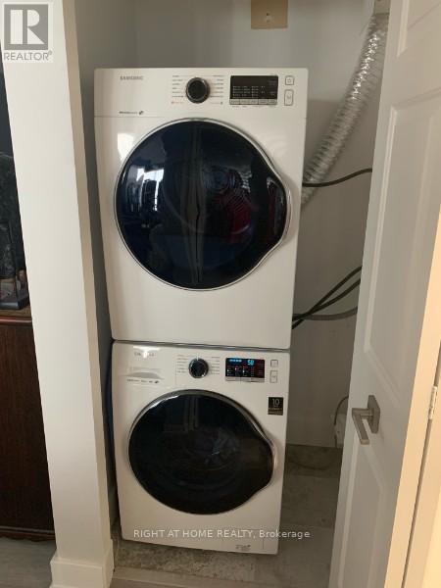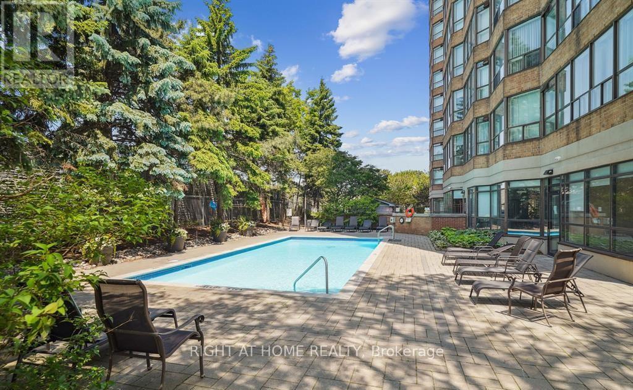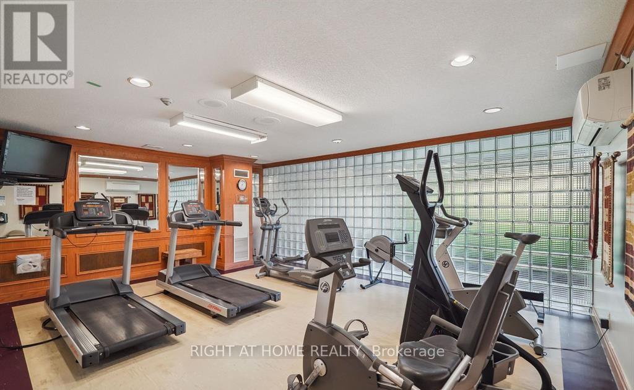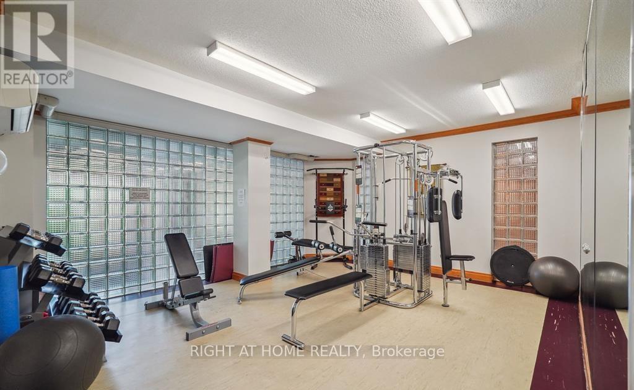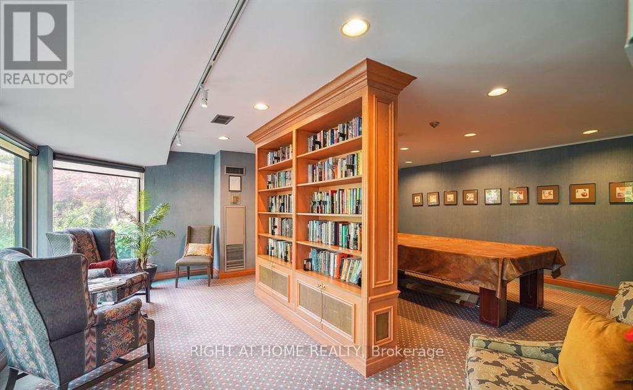607 - 271 Ridley Boulevard Toronto, Ontario M5M 4N1
$2,850 Monthly
Beautifully updated in 2021, this bright and spacious northwest corner suite offers 925 sq. ft. of modern open-concept living. The chef's kitchen features quartz countertops and backsplash, a 7-foot island, and stainless steel appliances including a built-in microwave, fridge, stove, and dishwasher. The spa-inspired bathroom showcases a custom vanity, quartz countertop, and elegant marble floors and shower. Enjoy floor-to-ceiling windows, over 40 LED pot lights throughout, and custom closets and window coverings for a luxurious touch. Includes an updated washer and dryer, 1 underground parking space, and 1 locker available for an additional cost and option to have it fully furnished for an additional cost. The furniture in the pictures is virtually staged. (id:60365)
Property Details
| MLS® Number | C12515872 |
| Property Type | Single Family |
| Community Name | Bedford Park-Nortown |
| AmenitiesNearBy | Public Transit |
| CommunityFeatures | Pets Allowed With Restrictions |
| ParkingSpaceTotal | 1 |
Building
| BathroomTotal | 1 |
| BedroomsAboveGround | 1 |
| BedroomsBelowGround | 1 |
| BedroomsTotal | 2 |
| Age | 16 To 30 Years |
| BasementType | None |
| CoolingType | Central Air Conditioning |
| ExteriorFinish | Brick |
| HeatingFuel | Natural Gas |
| HeatingType | Forced Air |
| SizeInterior | 900 - 999 Sqft |
| Type | Apartment |
Parking
| Underground | |
| Garage |
Land
| Acreage | No |
| LandAmenities | Public Transit |
Rooms
| Level | Type | Length | Width | Dimensions |
|---|---|---|---|---|
| Ground Level | Living Room | 5.85 m | 3.86 m | 5.85 m x 3.86 m |
| Ground Level | Dining Room | 3.35 m | 3.05 m | 3.35 m x 3.05 m |
| Ground Level | Den | 3.3 m | 2.67 m | 3.3 m x 2.67 m |
| Ground Level | Primary Bedroom | 3.73 m | 3.35 m | 3.73 m x 3.35 m |
| Ground Level | Kitchen | 3.2 m | 2.44 m | 3.2 m x 2.44 m |
Ben Kayfetz
Salesperson
1396 Don Mills Rd Unit B-121
Toronto, Ontario M3B 0A7

