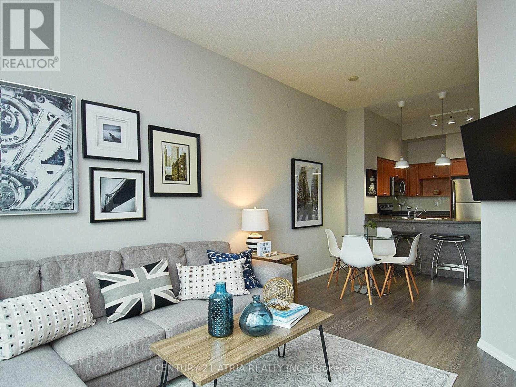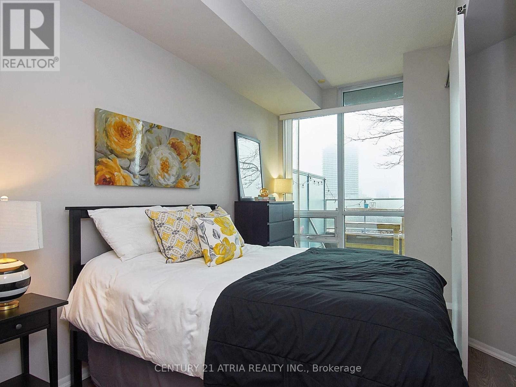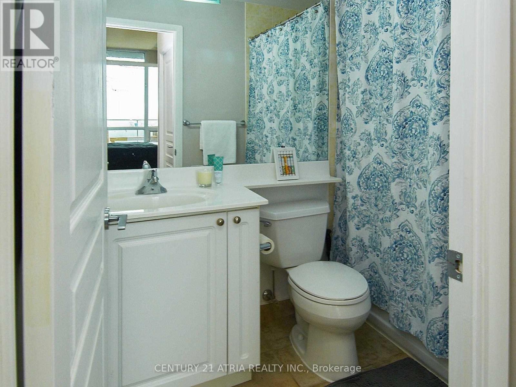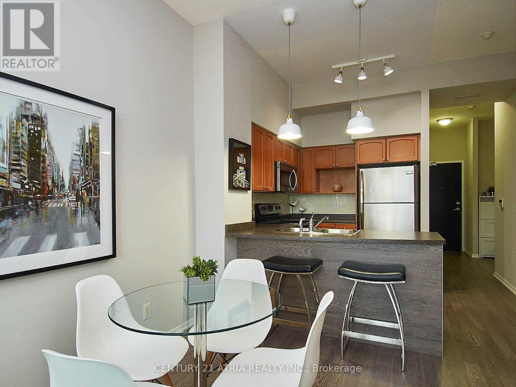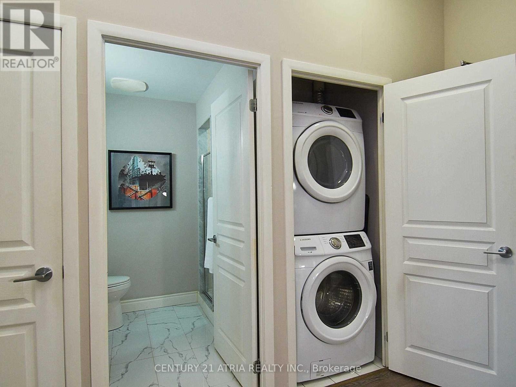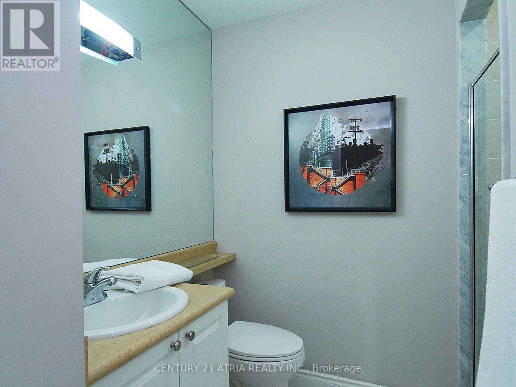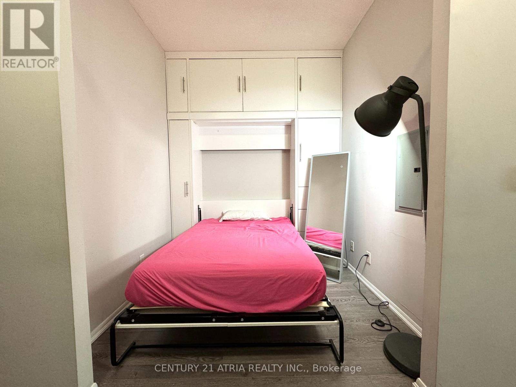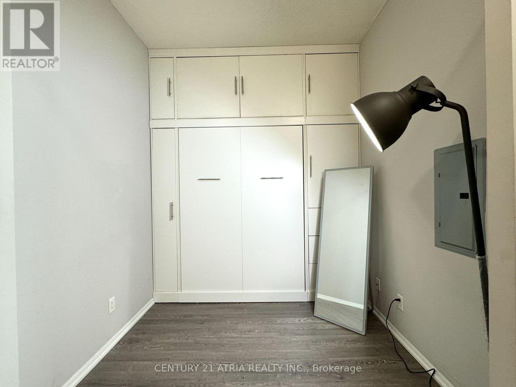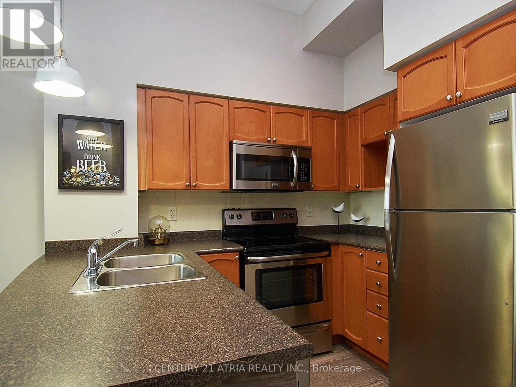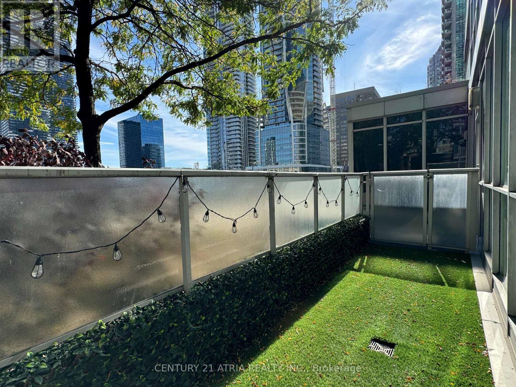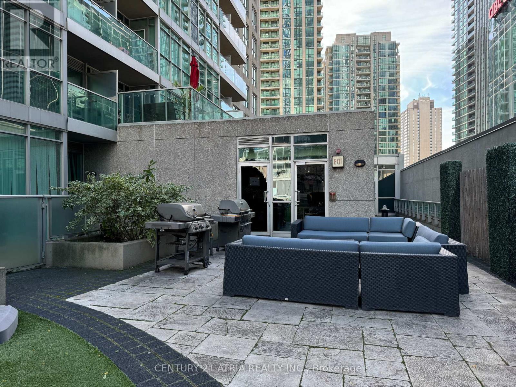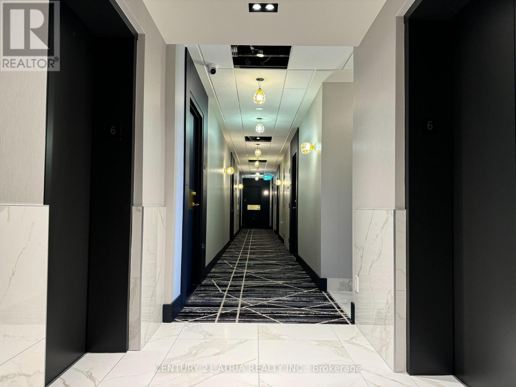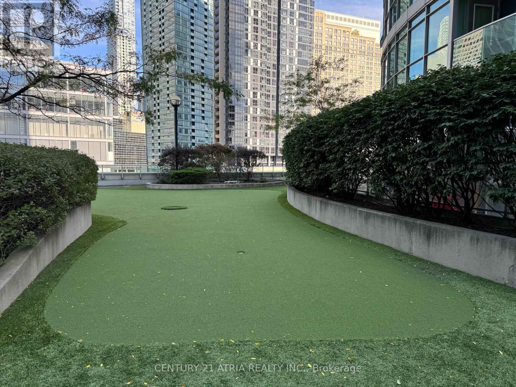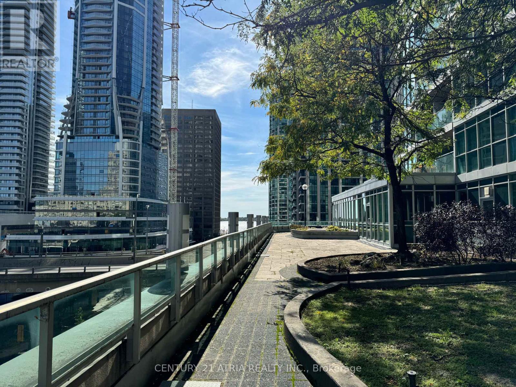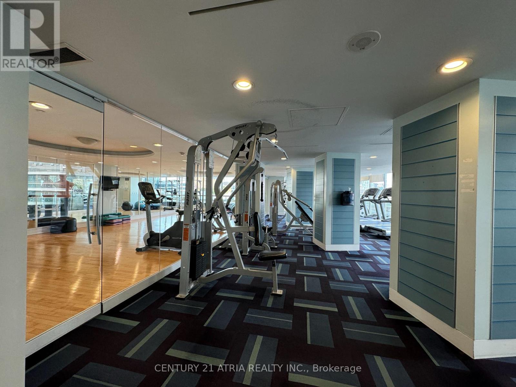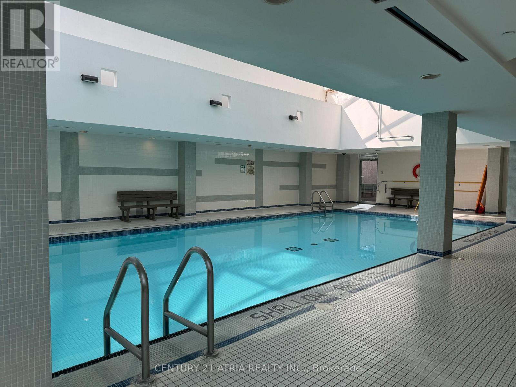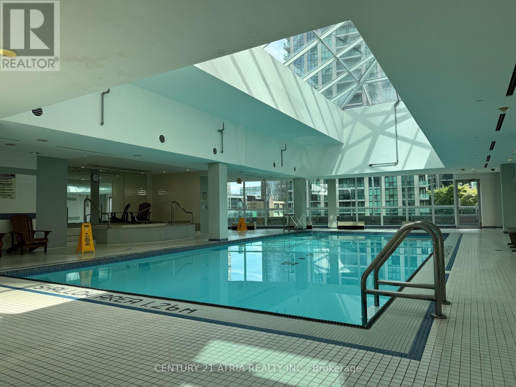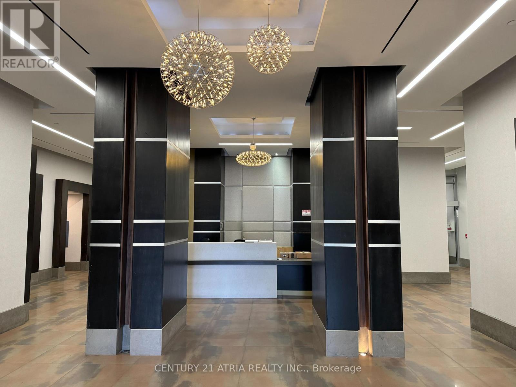607 - 18 Yonge Street E Toronto, Ontario M5E 1Z8
2 Bedroom
2 Bathroom
700 - 799 sqft
Indoor Pool
Central Air Conditioning
Forced Air
$2,600 Monthly
Welcome to 18 Yonge St - Where Downtown Living Meets Convenience and Style! Experience urban living at its finest in this sought-after Toronto address, steps from the Financial District, Union Station, Scotiabank Arena, and the Waterfront. This modern condo offers spacious layouts, floor-to-ceiling windows, and breathtaking city or lake views. Residents enjoy first-class amenities including a fitness centre, indoor pool, rooftop terrace, and 24-hour concierge service. Perfect for professionals, investors, or anyone seeking a vibrant downtown lifestyle - everything you need is right at your doorstep. (id:60365)
Property Details
| MLS® Number | C12495414 |
| Property Type | Single Family |
| Community Name | Waterfront Communities C1 |
| CommunityFeatures | Pets Not Allowed |
| Features | Elevator, Balcony, Carpet Free |
| ParkingSpaceTotal | 1 |
| PoolType | Indoor Pool |
Building
| BathroomTotal | 2 |
| BedroomsAboveGround | 1 |
| BedroomsBelowGround | 1 |
| BedroomsTotal | 2 |
| Age | 16 To 30 Years |
| Amenities | Security/concierge, Exercise Centre, Recreation Centre |
| Appliances | Oven - Built-in, Range, Furniture |
| BasementType | None |
| CoolingType | Central Air Conditioning |
| ExteriorFinish | Brick |
| FlooringType | Laminate |
| HeatingFuel | Natural Gas |
| HeatingType | Forced Air |
| SizeInterior | 700 - 799 Sqft |
Parking
| Underground | |
| Garage |
Land
| Acreage | No |
Rooms
| Level | Type | Length | Width | Dimensions |
|---|---|---|---|---|
| Flat | Kitchen | 2.57 m | 2.03 m | 2.57 m x 2.03 m |
| Flat | Living Room | 6.27 m | 3.2 m | 6.27 m x 3.2 m |
| Flat | Dining Room | 6.27 m | 3.2 m | 6.27 m x 3.2 m |
| Flat | Primary Bedroom | 4.65 m | 2.36 m | 4.65 m x 2.36 m |
| Flat | Den | 2.46 m | 2.36 m | 2.46 m x 2.36 m |
Tiffany Wong
Salesperson
Century 21 Atria Realty Inc.
501 Queen St W #200
Toronto, Ontario M5V 2B4
501 Queen St W #200
Toronto, Ontario M5V 2B4

