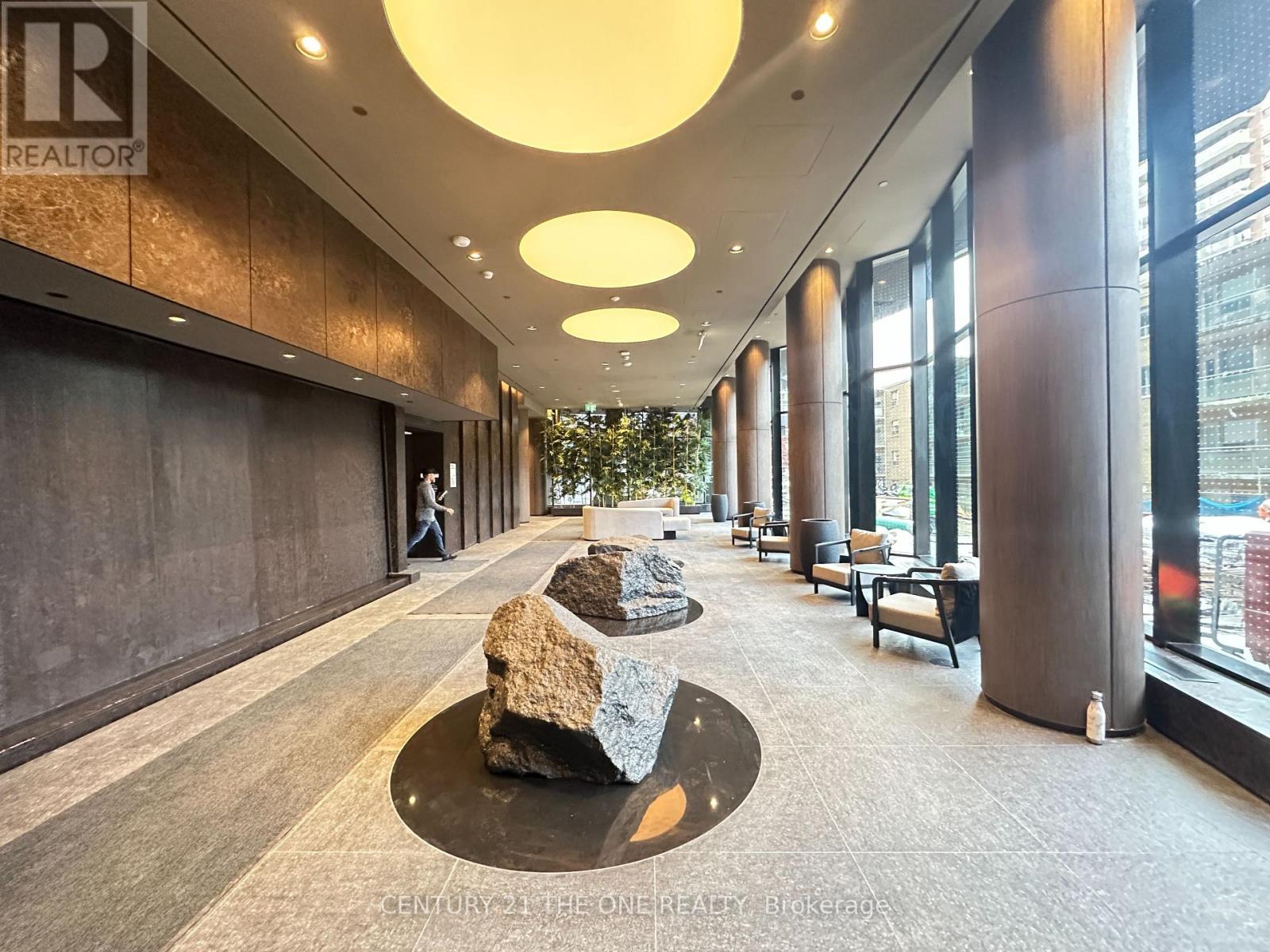607 - 120 Broadway Avenue Toronto, Ontario M4P 1V6
$1,750 Monthly
Experience stylish urban living in this beautifully designed 418 sq.ft. interior suite plus a 71 sq.ft. private balcony, featuring a bright and functional open-concept layout with an impressive 11-foot ceiling. Large windows fill the space with natural light, creating a welcoming atmosphere ideal for both relaxing and entertaining. The sleek kitchen features premium appliances and ample cabinetry, combining modern design with everyday practicality. Step onto the spacious balcony to enjoy fresh air and city views. Perfectly located in the vibrant Yonge & Eglinton neighbourhood, you're just steps from restaurants, cafes, shops, transit, and entertainment. Residents enjoy premium amenities including concierge service, fitness centre, and rooftop terrace-offering the ultimate blend of luxury and convenience in Midtown Toronto. (id:60365)
Property Details
| MLS® Number | C12479356 |
| Property Type | Single Family |
| Community Name | Mount Pleasant West |
| CommunityFeatures | Pets Not Allowed |
| Features | Balcony |
| PoolType | Indoor Pool, Outdoor Pool |
Building
| BathroomTotal | 1 |
| Age | New Building |
| Amenities | Security/concierge, Exercise Centre |
| Appliances | Dishwasher, Dryer, Microwave, Stove, Washer, Refrigerator |
| BasementType | None |
| CoolingType | Central Air Conditioning |
| ExteriorFinish | Concrete |
| FlooringType | Laminate |
| HeatingFuel | Natural Gas |
| HeatingType | Forced Air |
| SizeInterior | 0 - 499 Sqft |
| Type | Apartment |
Parking
| No Garage |
Land
| Acreage | No |
Rooms
| Level | Type | Length | Width | Dimensions |
|---|---|---|---|---|
| Flat | Living Room | 3.1 m | 4.99 m | 3.1 m x 4.99 m |
| Flat | Dining Room | 3.1 m | 4.99 m | 3.1 m x 4.99 m |
| Flat | Kitchen | 3.1 m | 4.99 m | 3.1 m x 4.99 m |
Sharon Yu
Broker
3601 Highway 7 E #908
Markham, Ontario L3R 0M3
Michelle Zhou
Broker of Record
3601 Highway 7 E #908
Markham, Ontario L3R 0M3

















