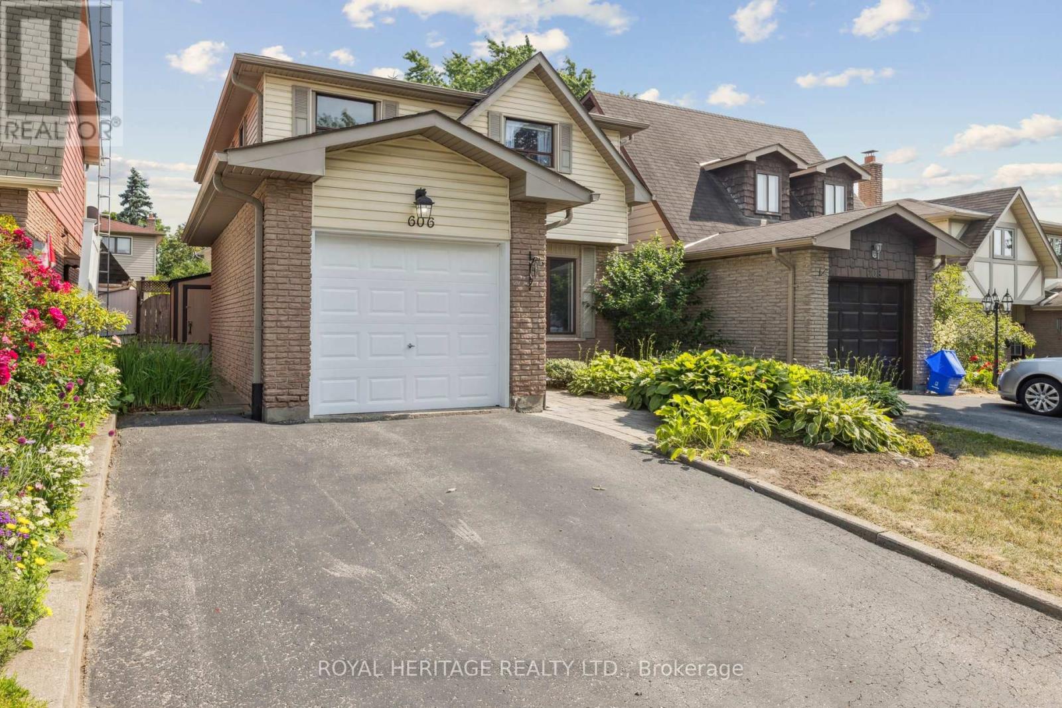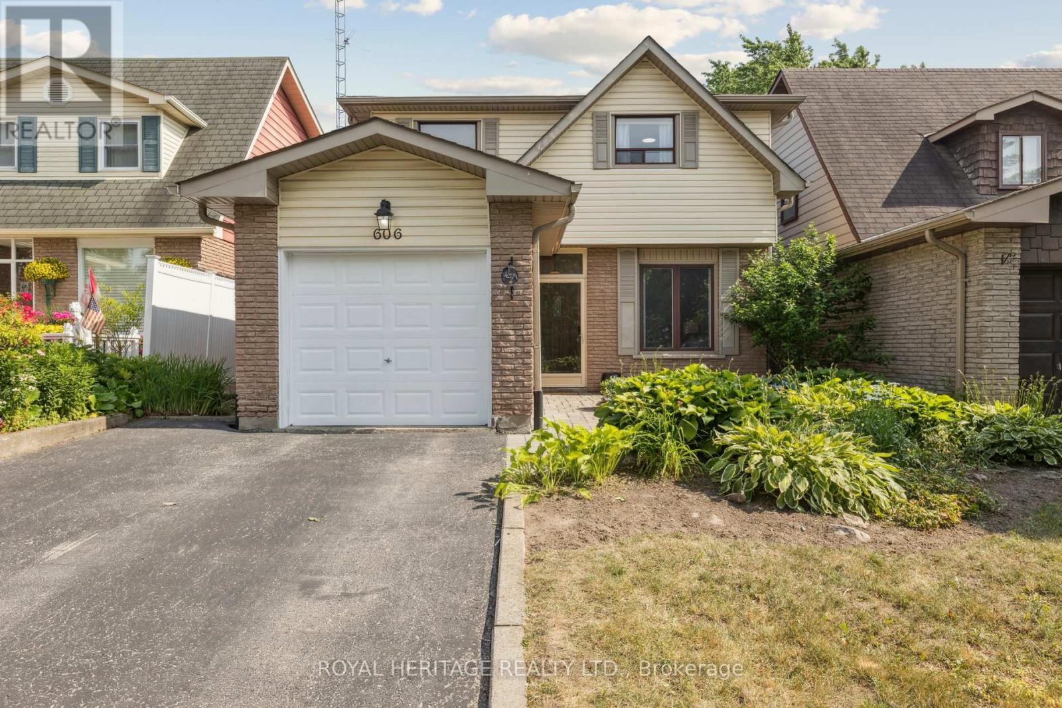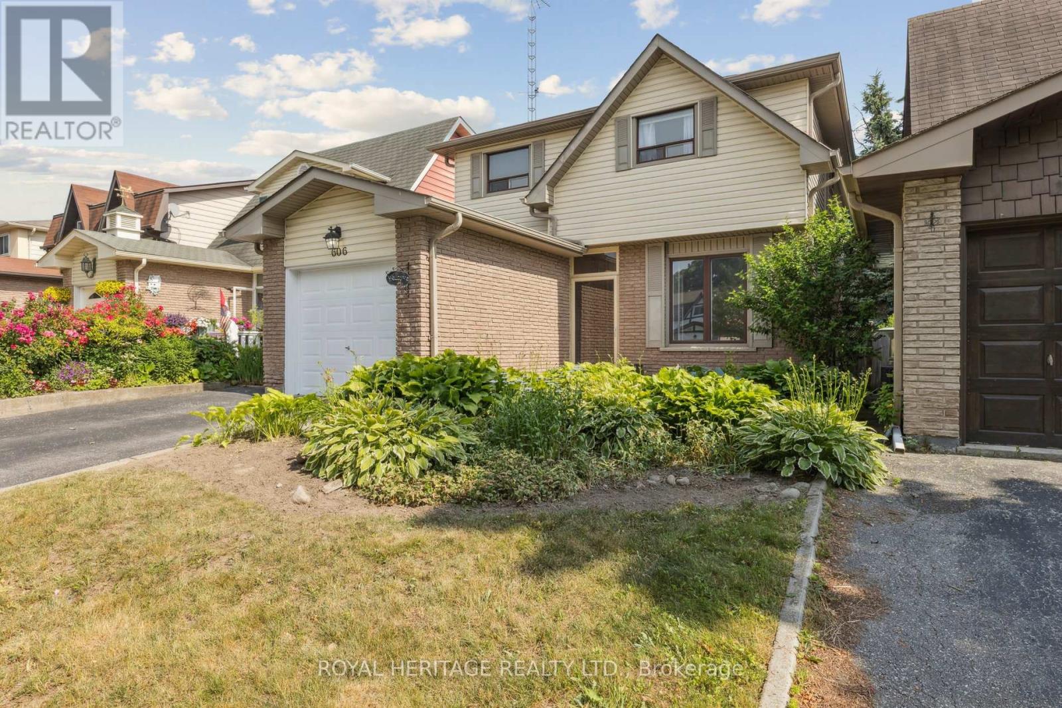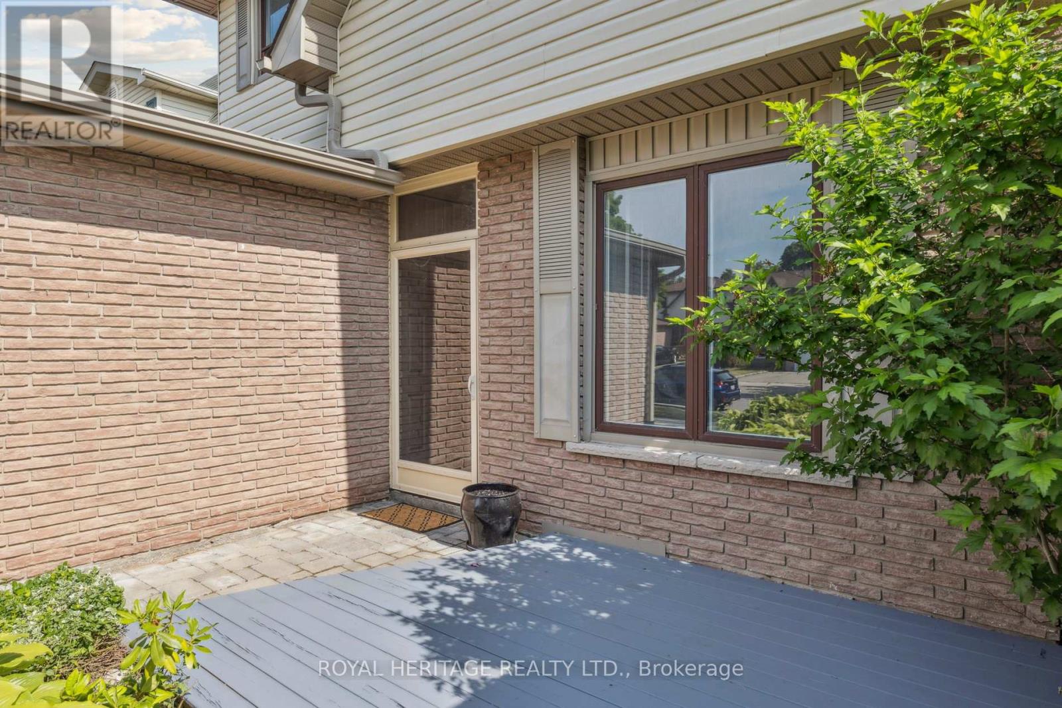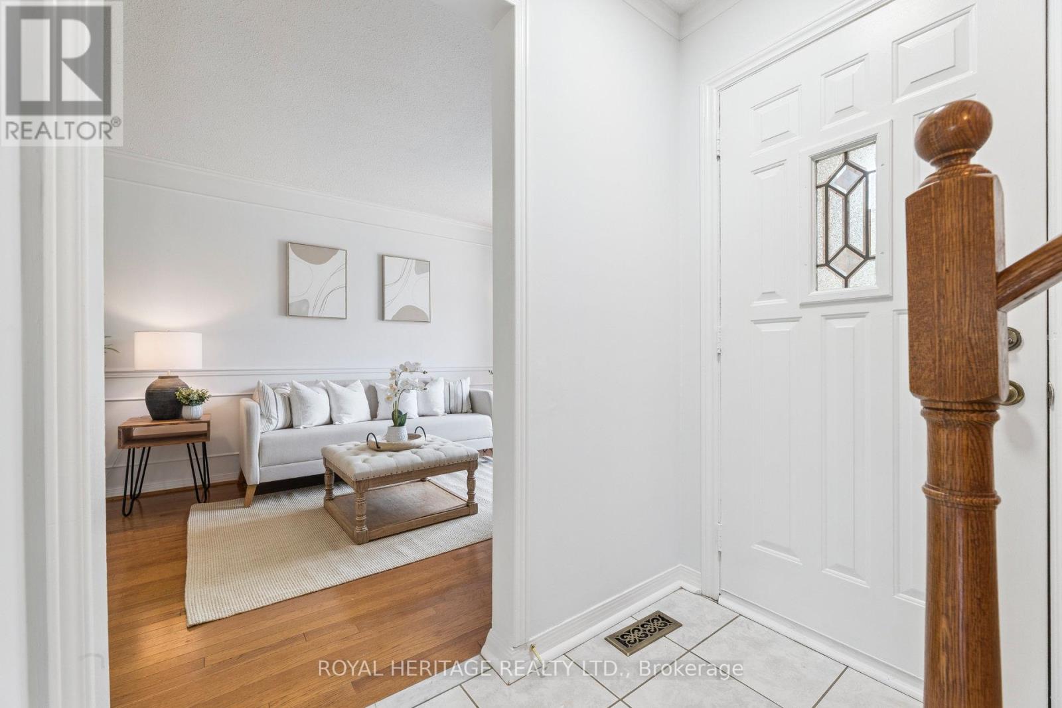606 Stonebridge Lane Pickering, Ontario L1W 3B3
$875,000
Welcome to beautiful 606 Stonebridge Lane nestled in the highly sought after West Shore community. This freshly painted and well laid out home offers an inviting blend of comfort and functionality filled with natural light, creating a warm and welcoming atmosphere throughout. All four bedrooms are generously sized with plenty of closet space. The partially finished basement offers many future opportunities, including a future recreational space, office, or workshop. Enjoy your summer in the large backyard. Located on a quiet street with minimal traffic, this home is ideal for families. Recent improvements include a new A/C in 2021 and new roof shingles in 2022. Insulated garage completed in 2021 with hot & cold water taps and a great work bench- perfect for year around projects, car care or hobbies. Close to primary, french immersion and catholic schools, highway 401, Pickering GO, shopping and near by parks. Everything you need is at your fingertips! (id:60365)
Property Details
| MLS® Number | E12276694 |
| Property Type | Single Family |
| Community Name | West Shore |
| ParkingSpaceTotal | 3 |
Building
| BathroomTotal | 2 |
| BedroomsAboveGround | 4 |
| BedroomsTotal | 4 |
| Amenities | Fireplace(s) |
| Appliances | Dishwasher, Dryer, Microwave, Stove, Washer, Window Coverings, Refrigerator |
| BasementDevelopment | Finished |
| BasementFeatures | Separate Entrance |
| BasementType | N/a (finished) |
| ConstructionStyleAttachment | Detached |
| CoolingType | Central Air Conditioning |
| ExteriorFinish | Aluminum Siding, Brick |
| FireplacePresent | Yes |
| FlooringType | Hardwood, Ceramic, Laminate, Carpeted |
| FoundationType | Concrete |
| HalfBathTotal | 1 |
| HeatingFuel | Natural Gas |
| HeatingType | Forced Air |
| StoriesTotal | 2 |
| SizeInterior | 1500 - 2000 Sqft |
| Type | House |
| UtilityWater | Municipal Water |
Parking
| Attached Garage | |
| Garage |
Land
| Acreage | No |
| Sewer | Sanitary Sewer |
| SizeDepth | 106 Ft |
| SizeFrontage | 33 Ft |
| SizeIrregular | 33 X 106 Ft |
| SizeTotalText | 33 X 106 Ft |
Rooms
| Level | Type | Length | Width | Dimensions |
|---|---|---|---|---|
| Second Level | Primary Bedroom | 4.48 m | 4.45 m | 4.48 m x 4.45 m |
| Second Level | Bedroom 2 | 3.38 m | 3.08 m | 3.38 m x 3.08 m |
| Second Level | Bedroom 3 | 3.69 m | 3.51 m | 3.69 m x 3.51 m |
| Second Level | Bedroom 4 | 2.74 m | 2.65 m | 2.74 m x 2.65 m |
| Main Level | Living Room | 4.3 m | 2.93 m | 4.3 m x 2.93 m |
| Main Level | Dining Room | 3.6 m | 2.53 m | 3.6 m x 2.53 m |
| Main Level | Kitchen | 3.6 m | 2.56 m | 3.6 m x 2.56 m |
| Main Level | Family Room | 5.24 m | 3.05 m | 5.24 m x 3.05 m |
https://www.realtor.ca/real-estate/28588148/606-stonebridge-lane-pickering-west-shore-west-shore
Feisal Sachedina
Salesperson
Karim Premji
Salesperson

