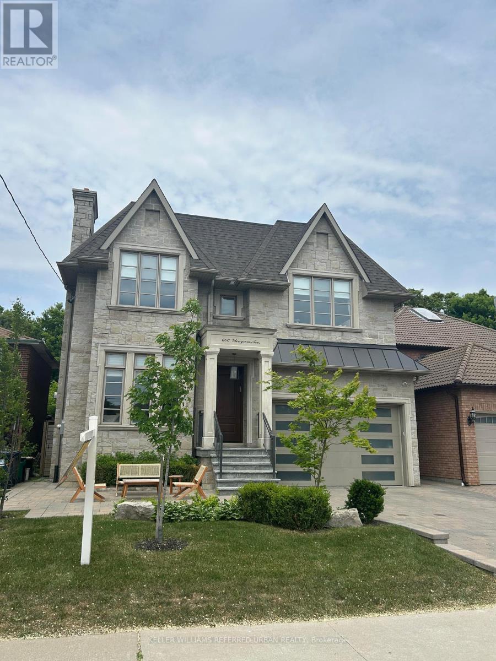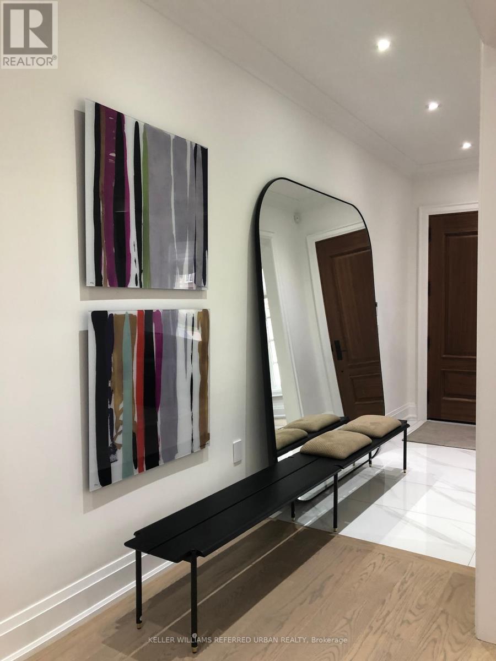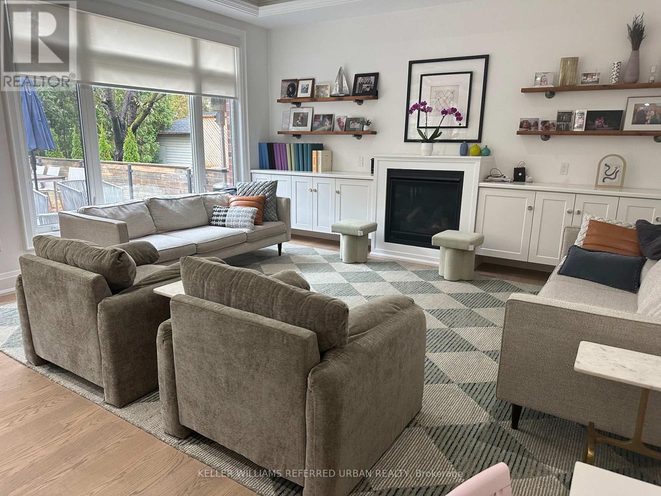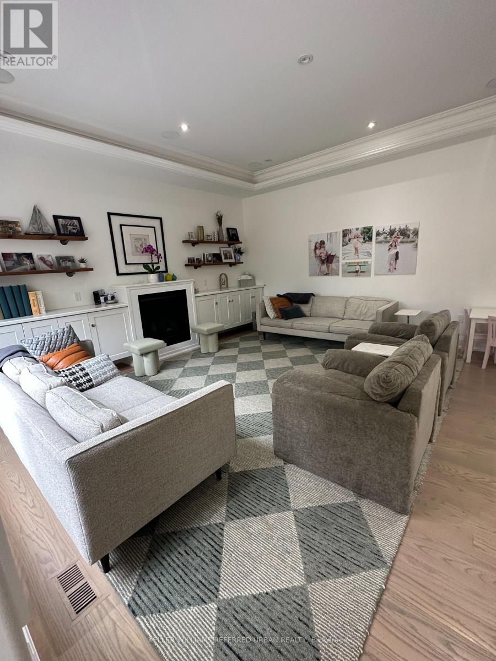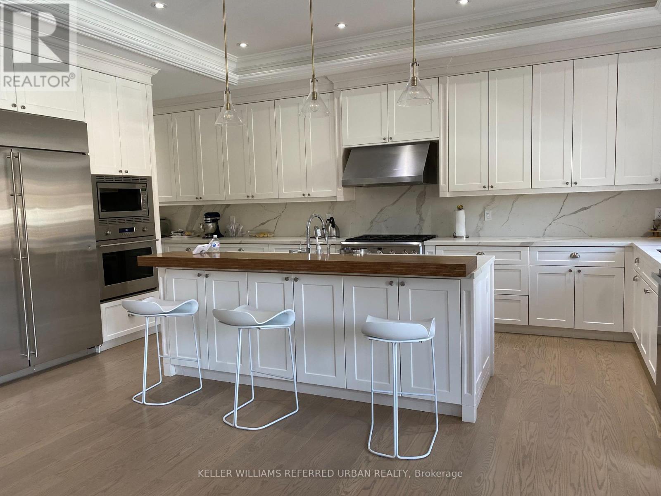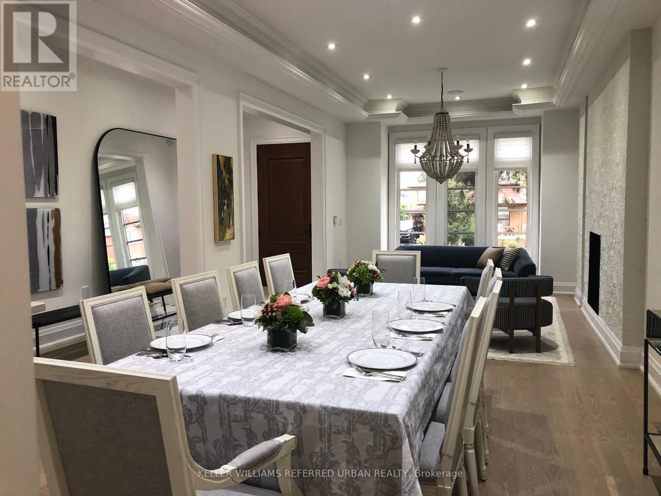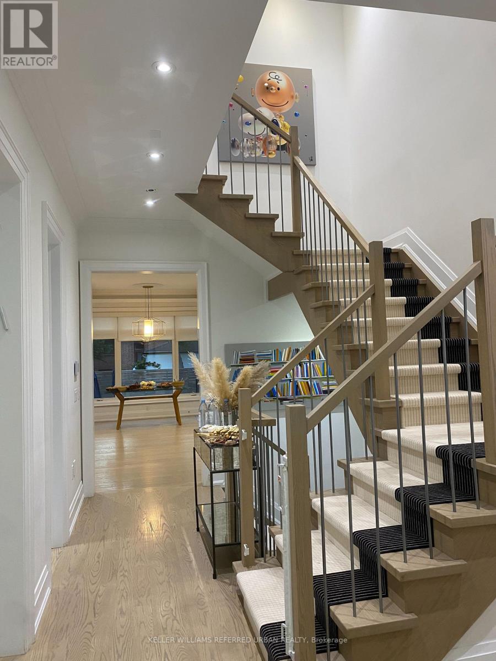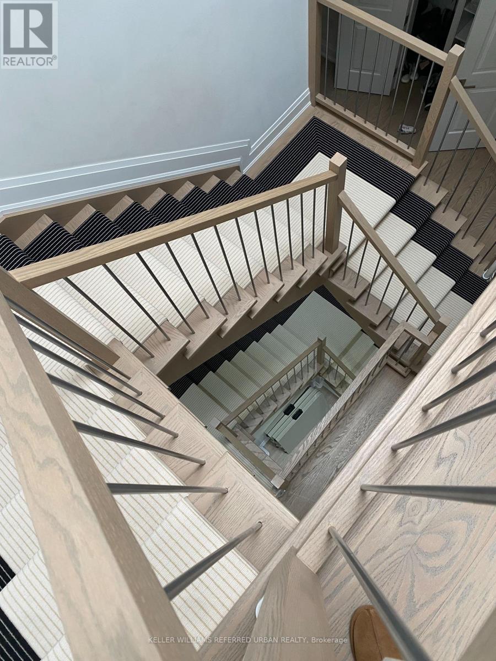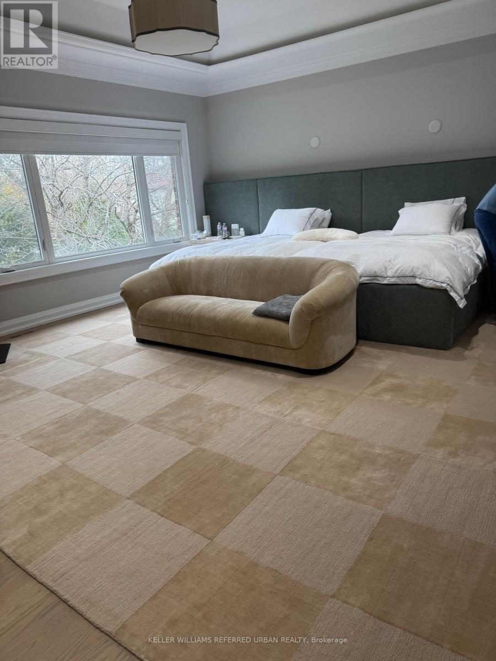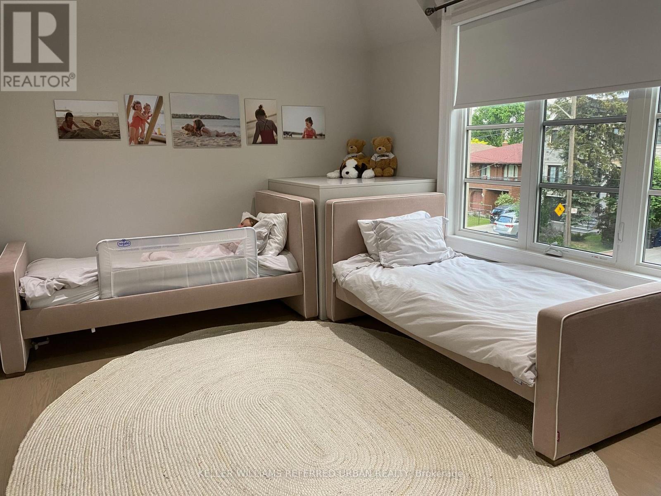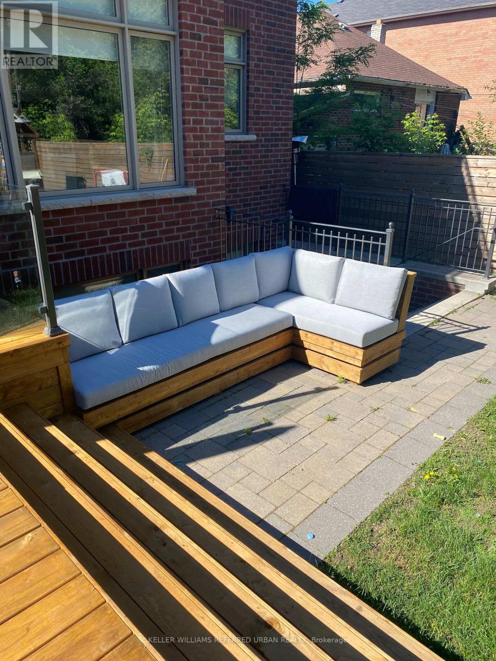606 Glengrove Avenue Toronto, Ontario M6B 2H8
$15,000 Monthly
Rent a custom-built, furnished luxury home on the coveted Glengrove street. Exceptional craftsmanship and high-end materials and appliances throughout. This stylish and contemporary home boasts 5 bedrooms and 4 ensuite bathrooms upstairs plus a bright finished basement with an additional bedroom and bathroom, and walk-out to the backyard. Numerous picture windows throughout the home provide plenty of natural light on all levels. Huge open concept Kosher kitchen with double fridge/ wall ovens/ sink stations. Kitchen segues into large family room with built-in fireplace and walk-out to the backyard deck and fenced in backyard. Prime central location - walking distance to places of worship, schools, parks, and Lawrence West subway station. Dont miss out, book today for easy viewing! (id:60365)
Property Details
| MLS® Number | C12212342 |
| Property Type | Single Family |
| Community Name | Englemount-Lawrence |
| AmenitiesNearBy | Public Transit, Schools |
| Features | Flat Site |
| ParkingSpaceTotal | 6 |
| Structure | Deck, Patio(s) |
Building
| BathroomTotal | 4 |
| BedroomsAboveGround | 5 |
| BedroomsBelowGround | 1 |
| BedroomsTotal | 6 |
| Amenities | Fireplace(s) |
| Appliances | Garage Door Opener Remote(s) |
| BasementDevelopment | Finished |
| BasementFeatures | Separate Entrance, Walk Out |
| BasementType | N/a (finished) |
| ConstructionStyleAttachment | Detached |
| CoolingType | Central Air Conditioning |
| ExteriorFinish | Brick, Stone |
| FireplacePresent | Yes |
| FireplaceTotal | 2 |
| FoundationType | Block |
| HalfBathTotal | 1 |
| HeatingFuel | Natural Gas |
| HeatingType | Forced Air |
| StoriesTotal | 2 |
| SizeInterior | 3500 - 5000 Sqft |
| Type | House |
| UtilityWater | Municipal Water |
Parking
| Garage |
Land
| Acreage | No |
| FenceType | Fenced Yard |
| LandAmenities | Public Transit, Schools |
| Sewer | Sanitary Sewer |
| SizeDepth | 133 Ft |
| SizeFrontage | 44 Ft |
| SizeIrregular | 44 X 133 Ft |
| SizeTotalText | 44 X 133 Ft |
Rooms
| Level | Type | Length | Width | Dimensions |
|---|---|---|---|---|
| Second Level | Laundry Room | Measurements not available | ||
| Second Level | Primary Bedroom | Measurements not available | ||
| Second Level | Bedroom 2 | Measurements not available | ||
| Second Level | Bedroom 3 | Measurements not available | ||
| Second Level | Bedroom 4 | Measurements not available | ||
| Second Level | Bedroom 5 | Measurements not available | ||
| Basement | Bathroom | Measurements not available | ||
| Basement | Pantry | Measurements not available | ||
| Main Level | Dining Room | Measurements not available | ||
| Main Level | Living Room | Measurements not available | ||
| Main Level | Family Room | Measurements not available | ||
| Main Level | Kitchen | Measurements not available | ||
| Main Level | Study | Measurements not available |
Utilities
| Cable | Installed |
| Electricity | Installed |
| Sewer | Installed |
Ben Eichorn
Broker
156 Duncan Mill Rd Unit 1
Toronto, Ontario M3B 3N2
Deena Eichorn
Salesperson
156 Duncan Mill Rd Unit 1
Toronto, Ontario M3B 3N2

