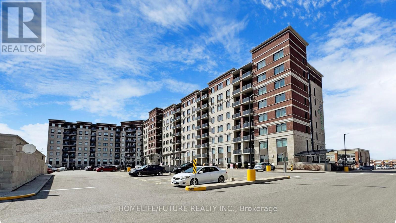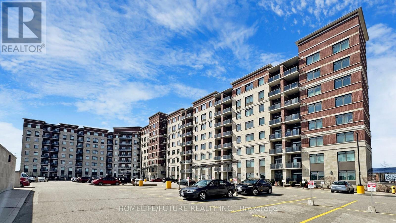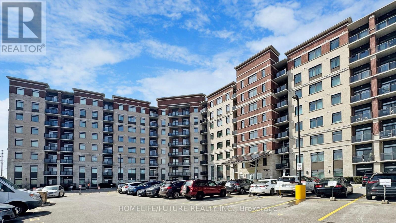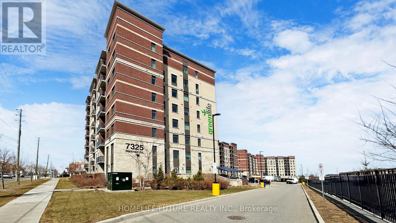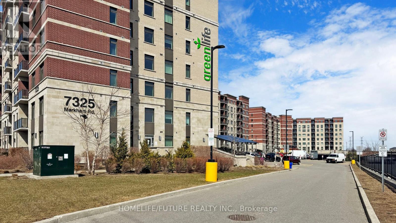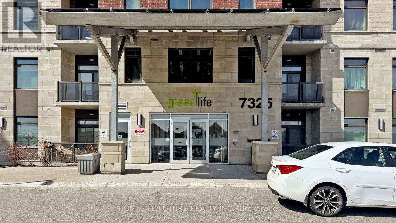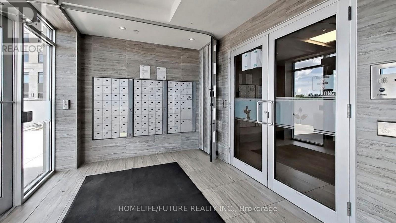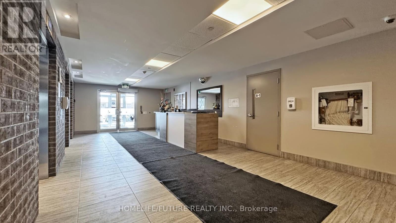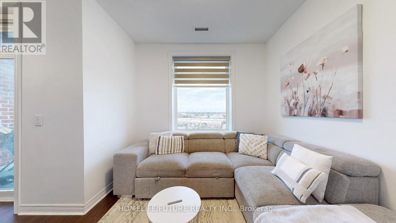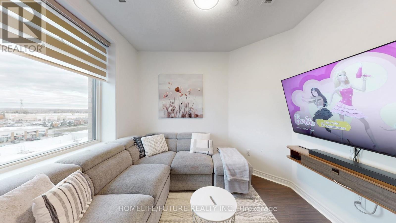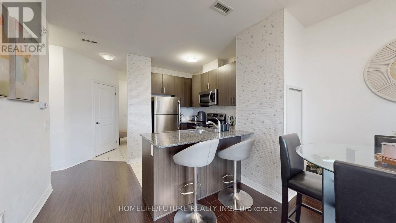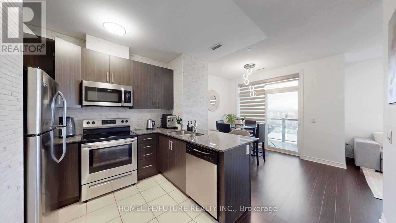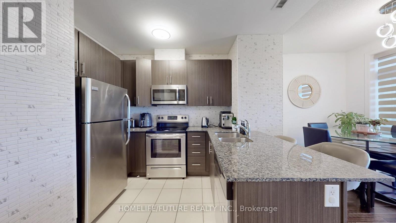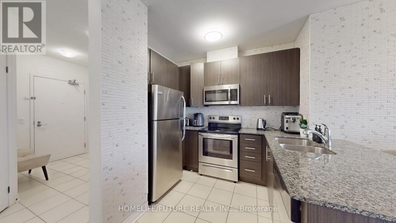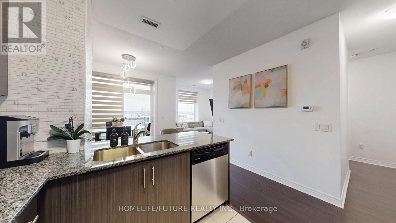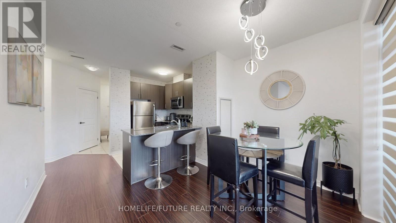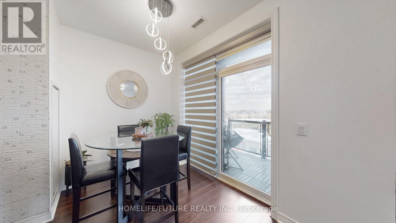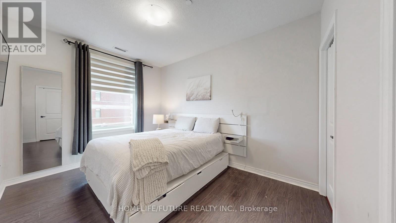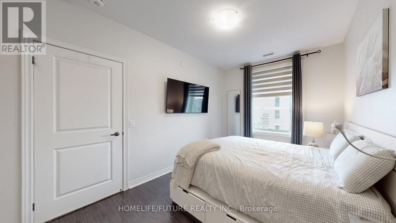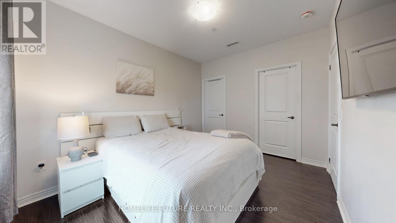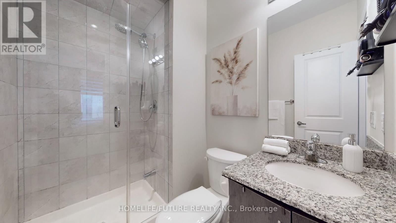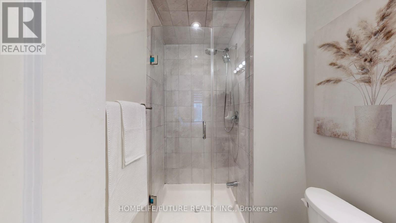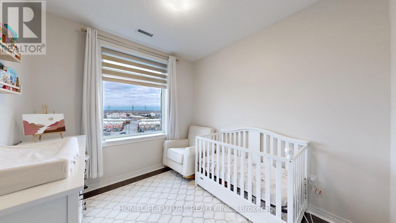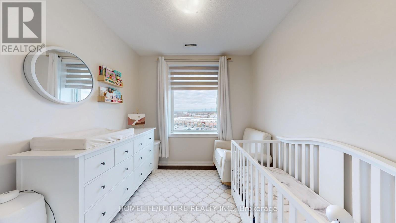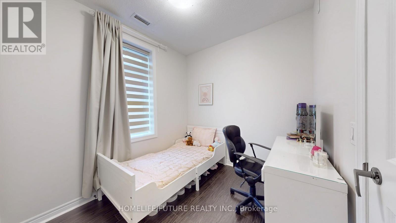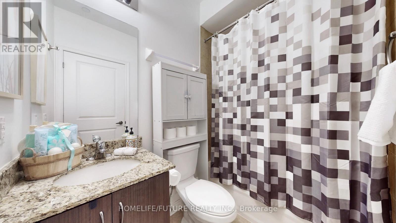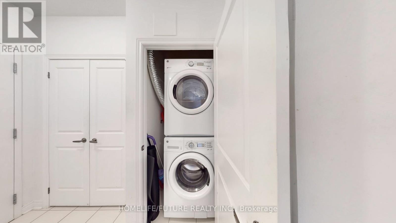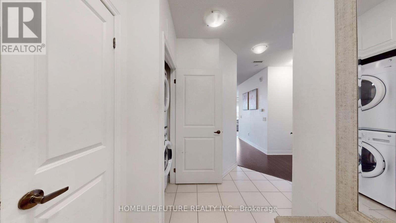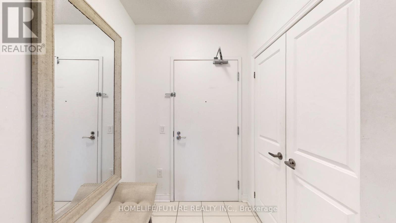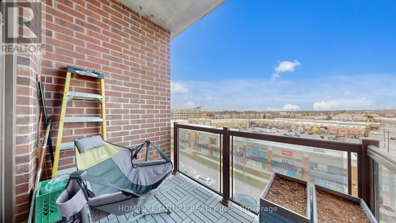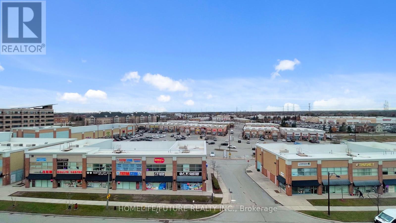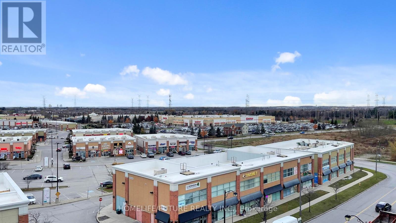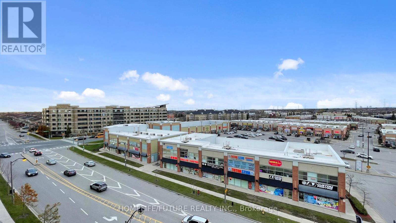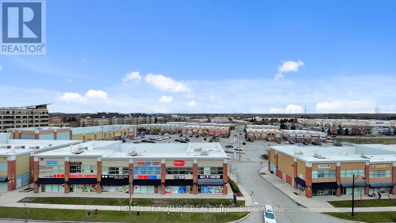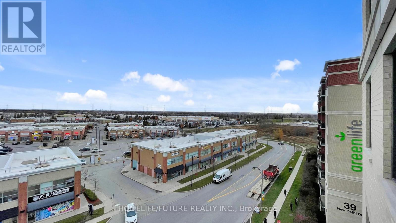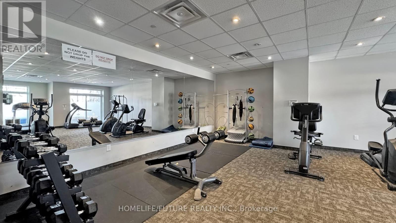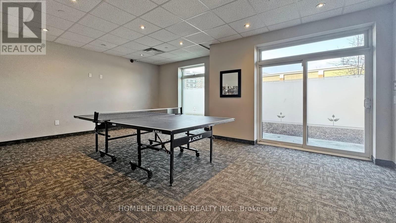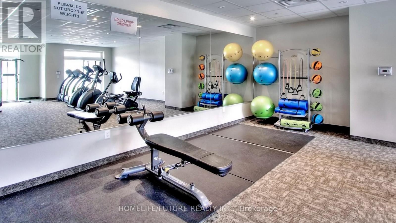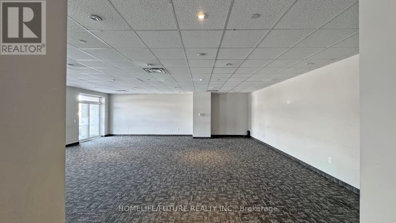606 - 7325 Markham Road Markham, Ontario L3S 0C9
$699,900Maintenance, Common Area Maintenance, Parking
$298 Monthly
Maintenance, Common Area Maintenance, Parking
$298 MonthlyPrime Markham Location! Bright And Spacious 3-Bedroom, 2 Full-Bath Unit With An Open-Concept Layout And Walk-Out Balcony. Sun-Filled Living Space With Large Windows Throughout. Primary Bedroom Features A Walk-In Closet And Ensuite Bath. All Bedrooms Include Closets And Windows. Steps To Schools, Parks, Shops, Restaurants, Costco, Public Transit, And Easy Access To Hwy 407. A Must-See! Rare 2 Parking Unit And 1 Owned Locker (id:60365)
Property Details
| MLS® Number | N12560774 |
| Property Type | Single Family |
| Community Name | Cedarwood |
| CommunityFeatures | Pets Allowed With Restrictions |
| Features | Elevator, Balcony, Carpet Free, In Suite Laundry |
| ParkingSpaceTotal | 2 |
Building
| BathroomTotal | 2 |
| BedroomsAboveGround | 3 |
| BedroomsTotal | 3 |
| Amenities | Exercise Centre, Party Room, Visitor Parking, Storage - Locker |
| Appliances | Garage Door Opener Remote(s), Water Heater, Dishwasher, Dryer, Stove, Washer, Refrigerator |
| BasementType | None |
| CoolingType | Central Air Conditioning |
| ExteriorFinish | Brick, Concrete |
| FlooringType | Laminate, Ceramic |
| FoundationType | Concrete |
| HeatingFuel | Natural Gas |
| HeatingType | Forced Air |
| SizeInterior | 1000 - 1199 Sqft |
| Type | Apartment |
Parking
| Underground | |
| Garage |
Land
| Acreage | No |
Rooms
| Level | Type | Length | Width | Dimensions |
|---|---|---|---|---|
| Flat | Living Room | 3.05 m | 2.83 m | 3.05 m x 2.83 m |
| Flat | Dining Room | 3.23 m | 2.96 m | 3.23 m x 2.96 m |
| Flat | Kitchen | 2.47 m | 2.32 m | 2.47 m x 2.32 m |
| Flat | Primary Bedroom | 3.96 m | 2.86 m | 3.96 m x 2.86 m |
| Flat | Bedroom 2 | 3.05 m | 2.74 m | 3.05 m x 2.74 m |
| Flat | Bedroom 3 | 2.74 m | 2.5 m | 2.74 m x 2.5 m |
| Flat | Foyer | 2.74 m | 1.68 m | 2.74 m x 1.68 m |
https://www.realtor.ca/real-estate/29120356/606-7325-markham-road-markham-cedarwood-cedarwood
Mayooran Balasubramaniam
Broker
7 Eastvale Drive Unit 205
Markham, Ontario L3S 4N8
Joy Selvanayagam
Broker
7 Eastvale Drive Unit 205
Markham, Ontario L3S 4N8
Sivakumar Shanmuganathan
Broker
7 Eastvale Drive Unit 205
Markham, Ontario L3S 4N8

