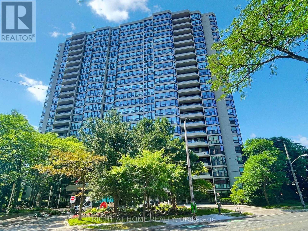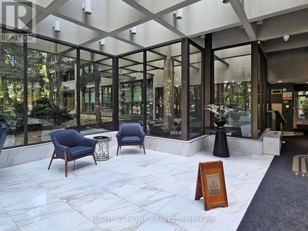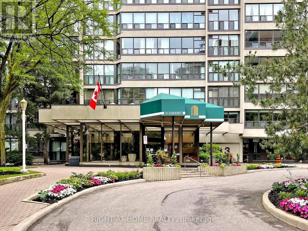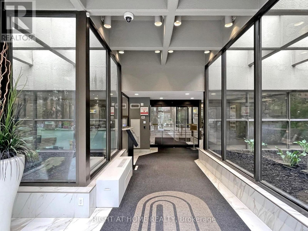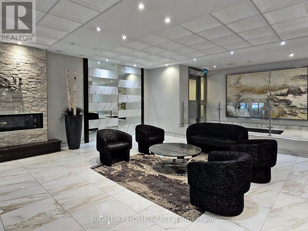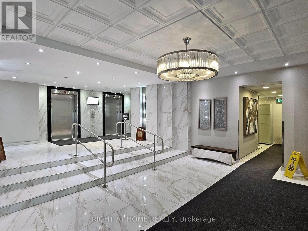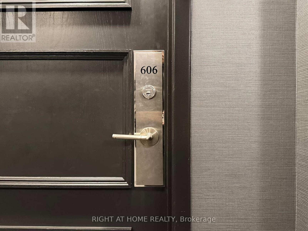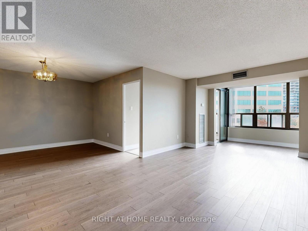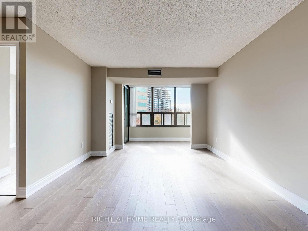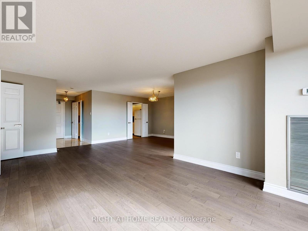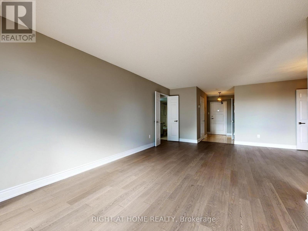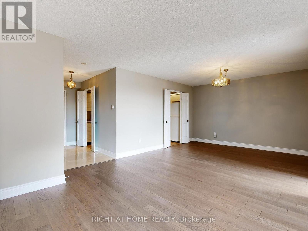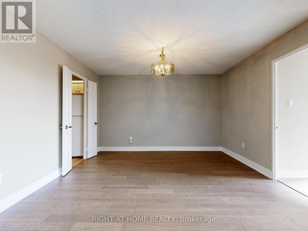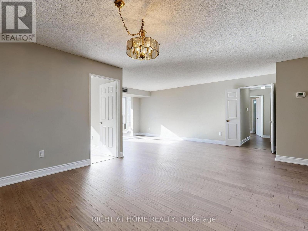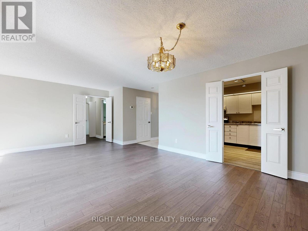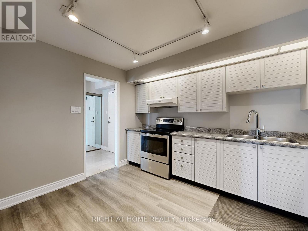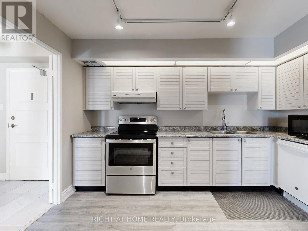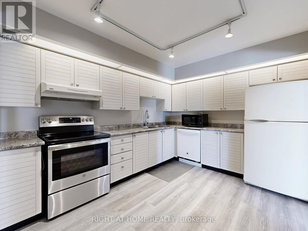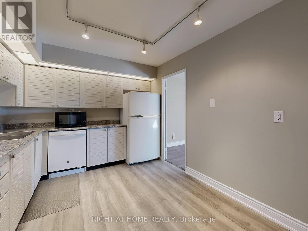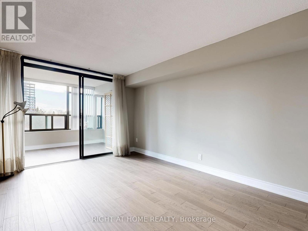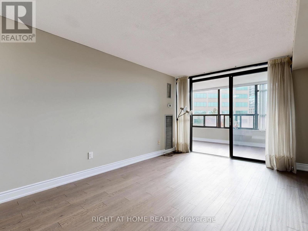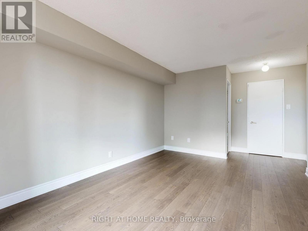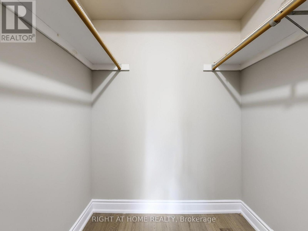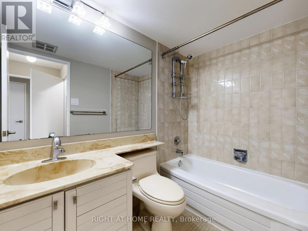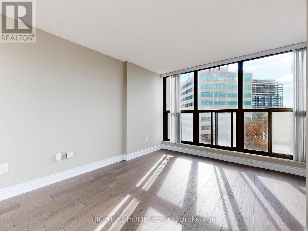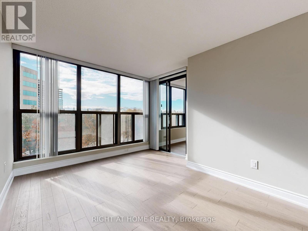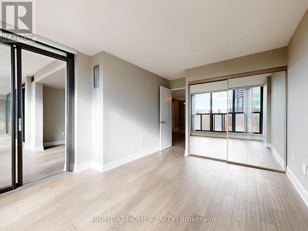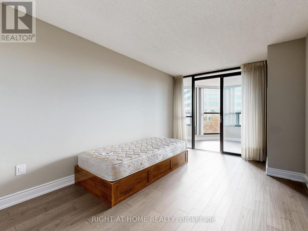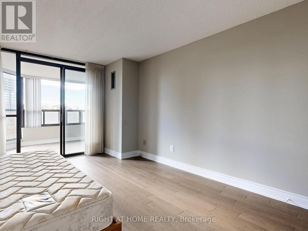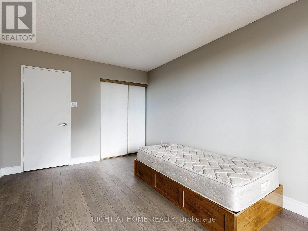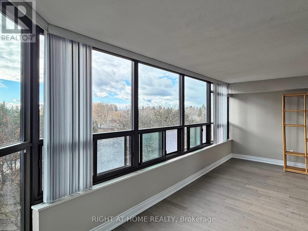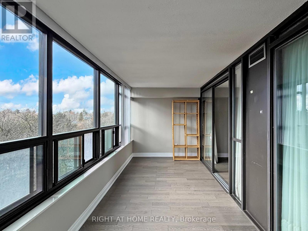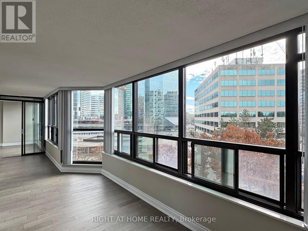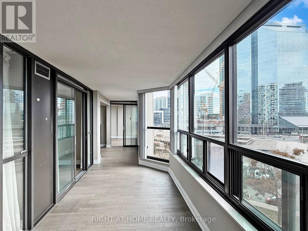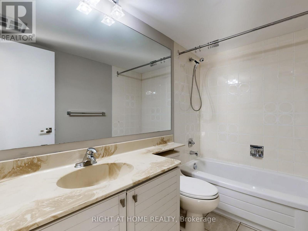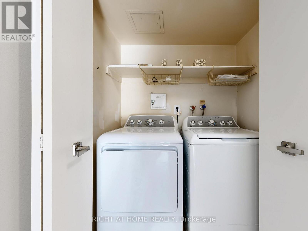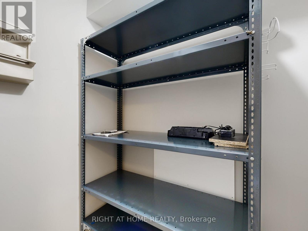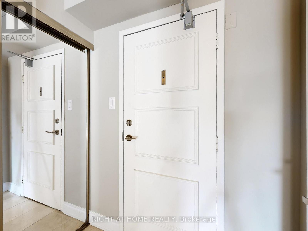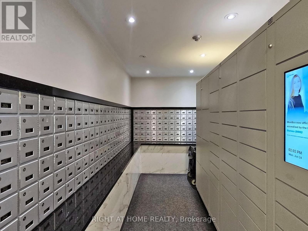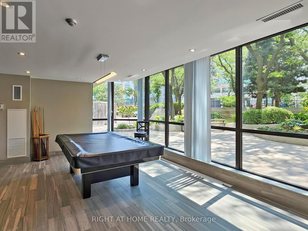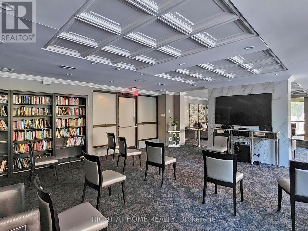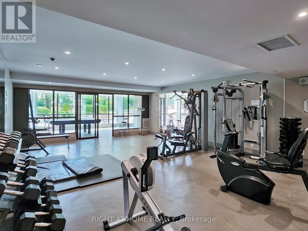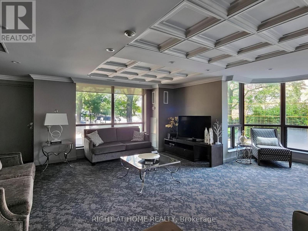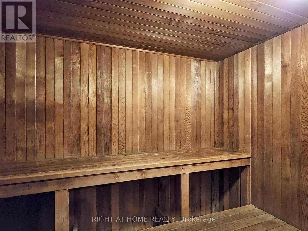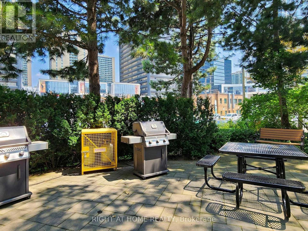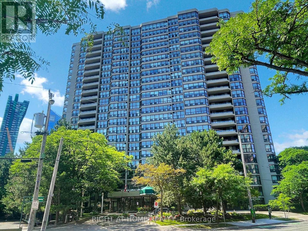606 - 33 Elmhurst Avenue Toronto, Ontario M2N 6G8
3 Bedroom
2 Bathroom
1400 - 1599 sqft
Central Air Conditioning
Forced Air
$3,800 Monthly
Yonge/Sheppard Location! Atrium 1! Very Rarely Available Unit!! One Of The Biggest In The Building! Recently Updated. 3 Br, 2 Full Baths, Eat-In Kitchen, Big Living & Dining Room, Large Solarium W/ Unobstructed View, Big Ensuite Storage. Heat, Hydro, Water, Central Air, 2 Parking, Cable Tv, Internet, All Inclusive! Walk To Shops, Schools, Restaurants, Two Subway Lines Right At Doorstep, And Minutes To 401 (id:60365)
Property Details
| MLS® Number | C12575256 |
| Property Type | Single Family |
| Community Name | Lansing-Westgate |
| CommunityFeatures | Pets Not Allowed |
| ParkingSpaceTotal | 2 |
Building
| BathroomTotal | 2 |
| BedroomsAboveGround | 3 |
| BedroomsTotal | 3 |
| Amenities | Car Wash, Security/concierge, Exercise Centre, Party Room, Recreation Centre, Visitor Parking |
| BasementType | None |
| CoolingType | Central Air Conditioning |
| ExteriorFinish | Concrete |
| FlooringType | Hardwood |
| HeatingFuel | Natural Gas |
| HeatingType | Forced Air |
| SizeInterior | 1400 - 1599 Sqft |
| Type | Apartment |
Parking
| Underground | |
| Garage |
Land
| Acreage | No |
Rooms
| Level | Type | Length | Width | Dimensions |
|---|---|---|---|---|
| Ground Level | Living Room | 6.8 m | 3.52 m | 6.8 m x 3.52 m |
| Ground Level | Dining Room | 3.87 m | 3.4 m | 3.87 m x 3.4 m |
| Ground Level | Kitchen | 3.77 m | 3.3 m | 3.77 m x 3.3 m |
| Ground Level | Primary Bedroom | 4.7 m | 3.28 m | 4.7 m x 3.28 m |
| Ground Level | Bedroom 2 | 4.25 m | 3.11 m | 4.25 m x 3.11 m |
| Ground Level | Bedroom 3 | 3.85 m | 2.95 m | 3.85 m x 2.95 m |
| Ground Level | Solarium | 9.8 m | 2.25 m | 9.8 m x 2.25 m |
| Ground Level | Foyer | 2.89 m | 1.4 m | 2.89 m x 1.4 m |
Panos Peppas
Salesperson
Right At Home Realty
1396 Don Mills Rd Unit B-121
Toronto, Ontario M3B 0A7
1396 Don Mills Rd Unit B-121
Toronto, Ontario M3B 0A7

