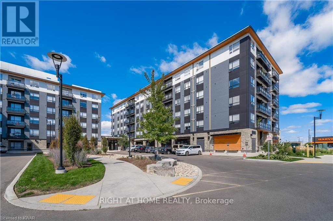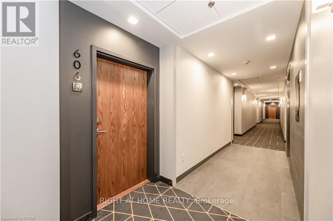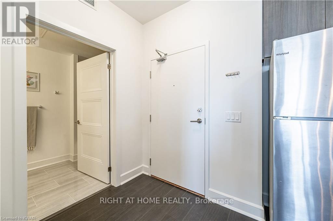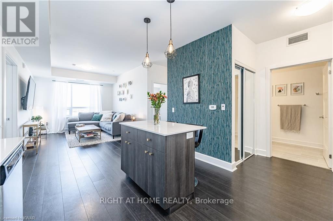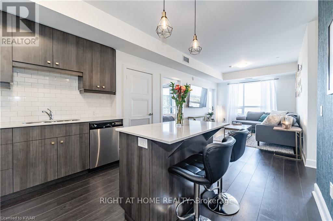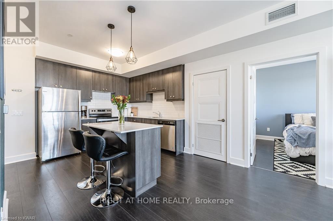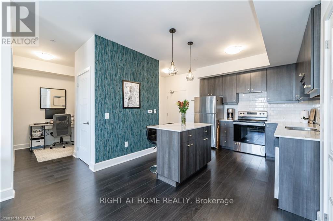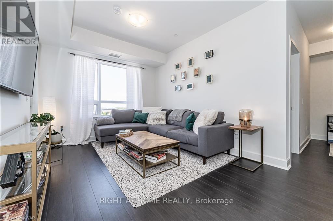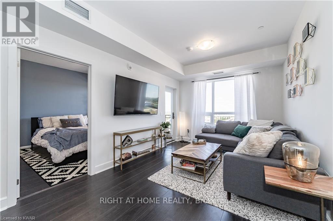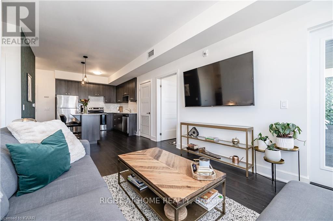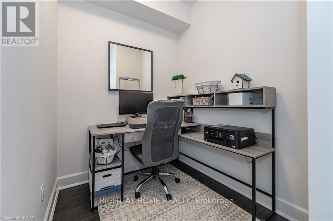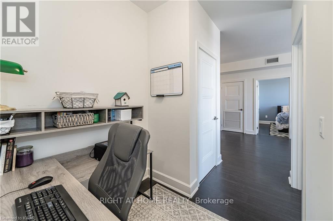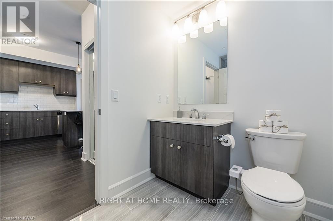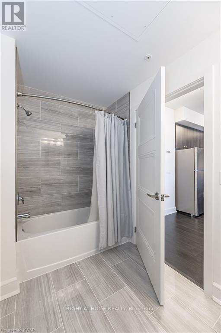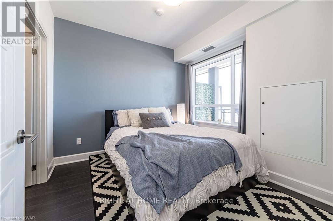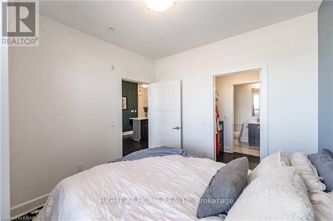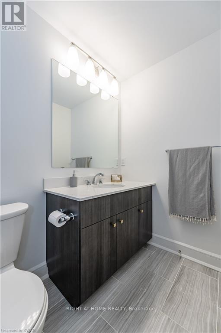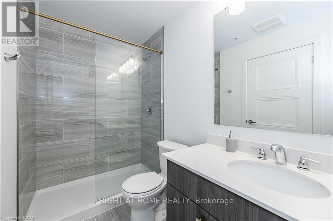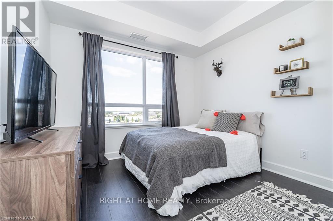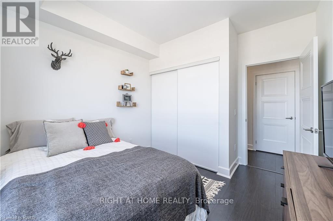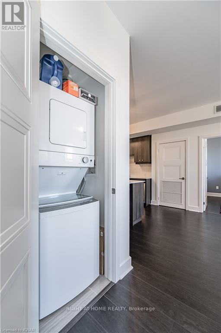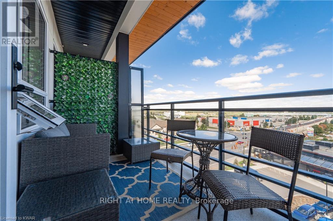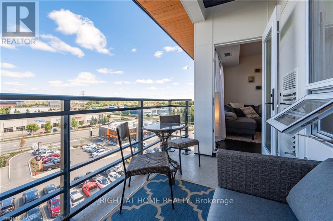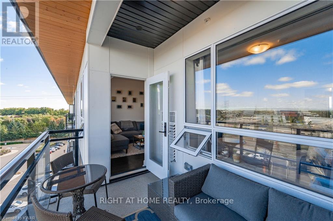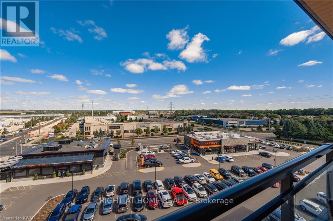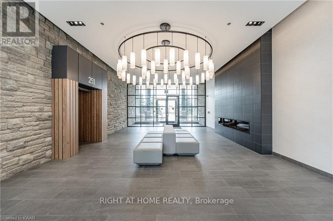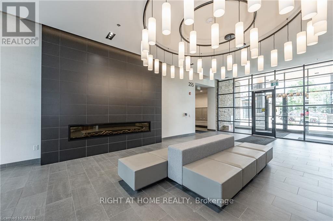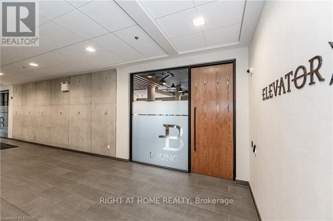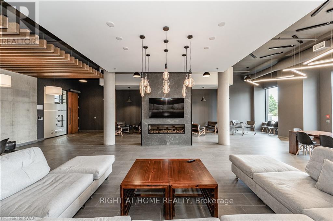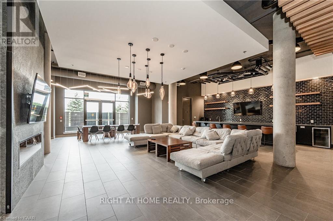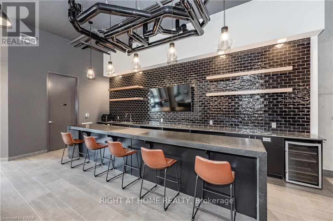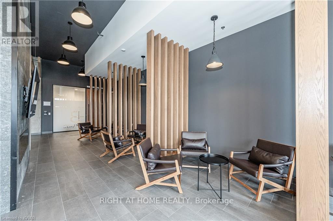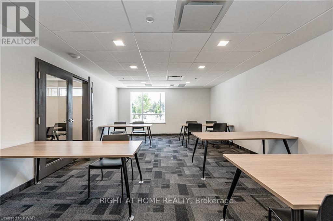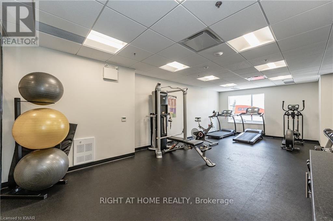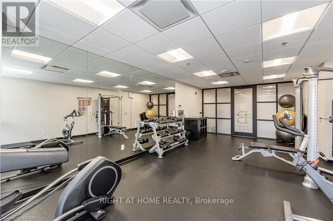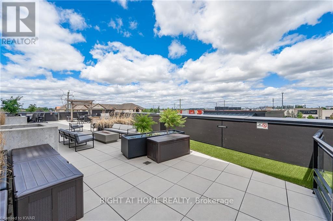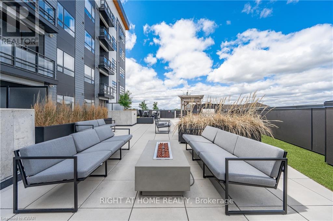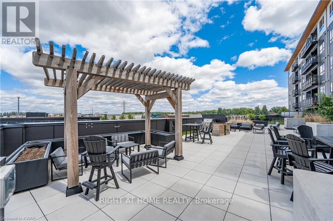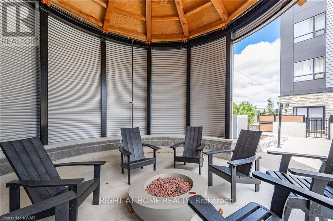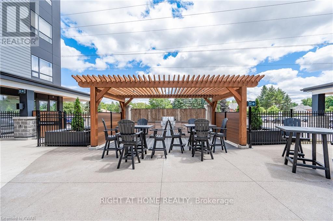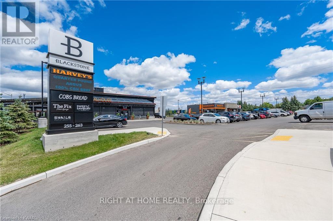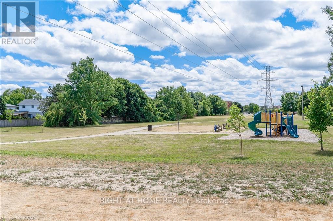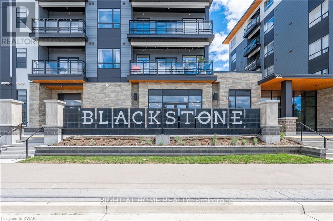606 - 255 Northfield Drive E Waterloo, Ontario N2K 0G5
$2,600 Monthly
Welcome To This Bright And Spacious Penthouse 2+Den Suite - The Unit You've Been Looking For! It's Centrally Located In Waterloo Nearby Everything You Would Need. Public Transportation, Highway Access, Restaurants, Schools, Grocery Stores, Shops & Conestoga Mall Mins Away. The University Of Waterloo Is 10 Minutes Away. Aside From The Great Location The Unit Itself Is Sure To Please Any Resident With An Inviting Layout & Large Windows, Beautiful Finishes & Wood Floors Throughout, An Abundance Of Storage Space, A Kitchen With An Island And Stainless Steel Appliances, Nicely Sized Bedrooms With Great Closet Space, Two Spacious Bathrooms And A Private Balcony Perfect For Summer Evenings. When You've Taken In All The Enjoyment Of The Unit You Can Also Enjoy The Great Building Amenities Like The Party Room, Fitness Room, Co-Working Space, Bike Room & Rooftop Patio With A Garden/ Seating/ Gas BBQs/Gas Fire Pit. There Is So Much To Love About Living Here, Whether Individual, Couple Or Family! (id:60365)
Property Details
| MLS® Number | X12375667 |
| Property Type | Single Family |
| AmenitiesNearBy | Hospital, Schools, Public Transit, Park |
| CommunityFeatures | Pet Restrictions |
| EquipmentType | Water Heater |
| Features | Balcony, Carpet Free |
| ParkingSpaceTotal | 1 |
| RentalEquipmentType | Water Heater |
Building
| BathroomTotal | 2 |
| BedroomsAboveGround | 2 |
| BedroomsBelowGround | 1 |
| BedroomsTotal | 3 |
| Age | 0 To 5 Years |
| Amenities | Exercise Centre, Separate Heating Controls |
| Appliances | Dishwasher, Dryer, Hood Fan, Stove, Washer, Refrigerator |
| CoolingType | Central Air Conditioning, Ventilation System |
| ExteriorFinish | Concrete, Stucco |
| HeatingFuel | Natural Gas |
| HeatingType | Forced Air |
| SizeInterior | 900 - 999 Sqft |
| Type | Apartment |
Parking
| Underground | |
| Garage |
Land
| Acreage | No |
| LandAmenities | Hospital, Schools, Public Transit, Park |
Rooms
| Level | Type | Length | Width | Dimensions |
|---|---|---|---|---|
| Main Level | Bedroom | 3.07 m | 3.48 m | 3.07 m x 3.48 m |
| Main Level | Den | 3.2 m | 1.85 m | 3.2 m x 1.85 m |
| Main Level | Kitchen | 3.38 m | 3.02 m | 3.38 m x 3.02 m |
| Main Level | Living Room | 3.12 m | 5.59 m | 3.12 m x 5.59 m |
| Main Level | Bathroom | 2.72 m | 1.5 m | 2.72 m x 1.5 m |
| Main Level | Bedroom | 3.05 m | 3.18 m | 3.05 m x 3.18 m |
https://www.realtor.ca/real-estate/28802525/606-255-northfield-drive-e-waterloo
Trivina Shinouda
Salesperson
480 Eglinton Ave West #30, 106498
Mississauga, Ontario L5R 0G2

