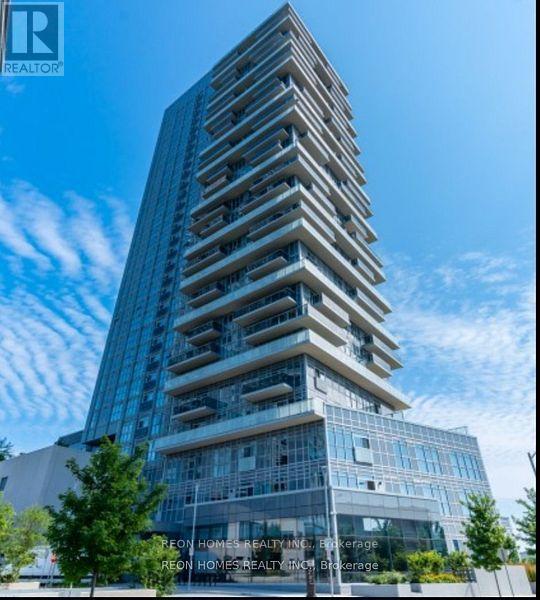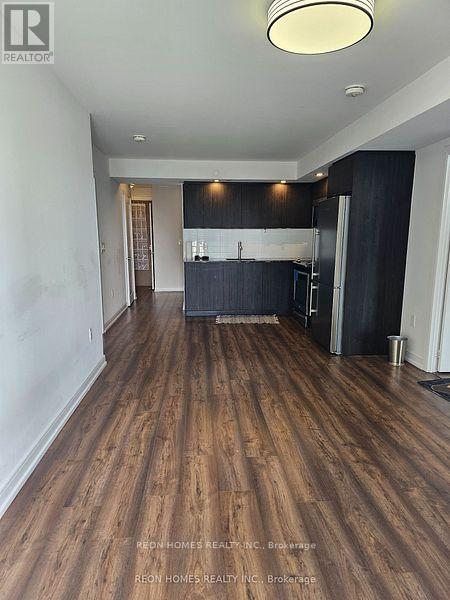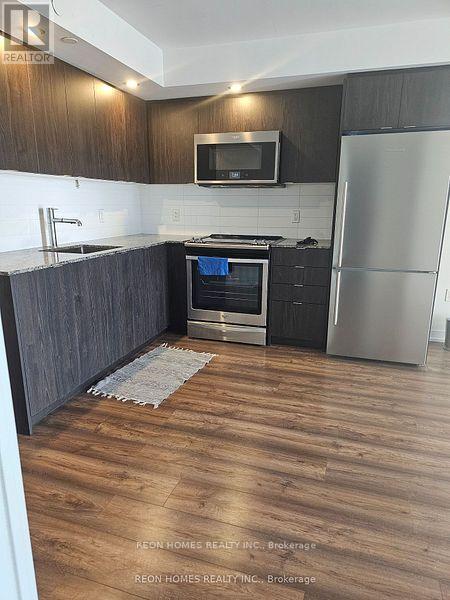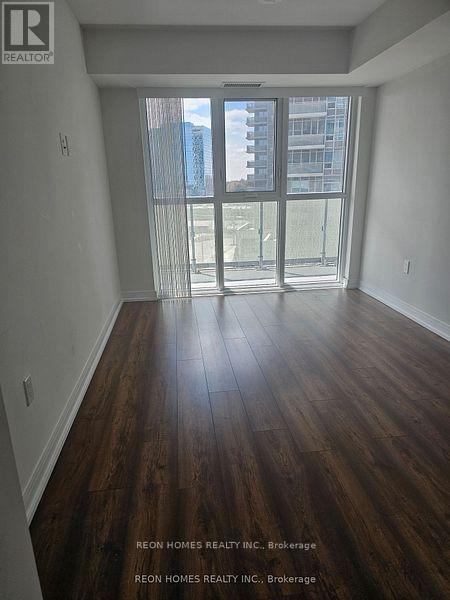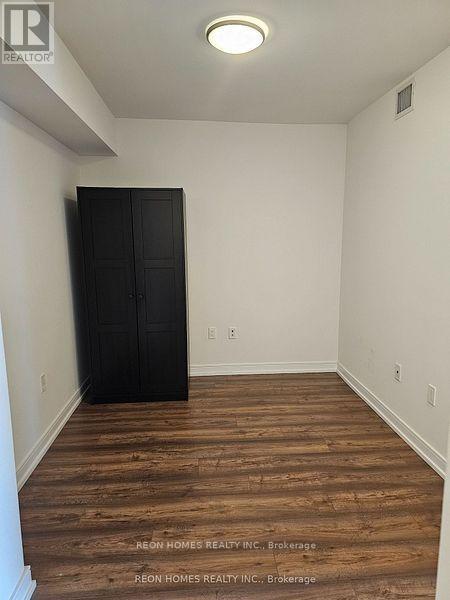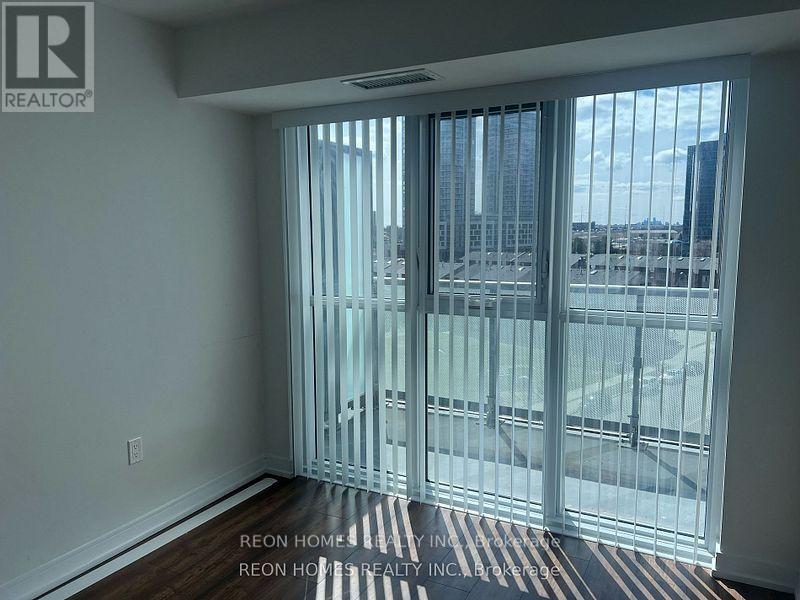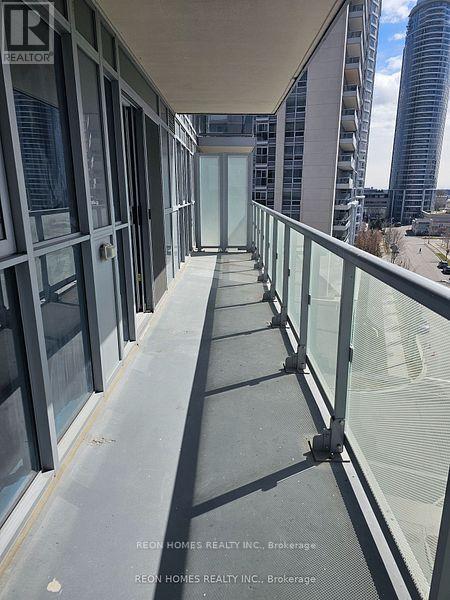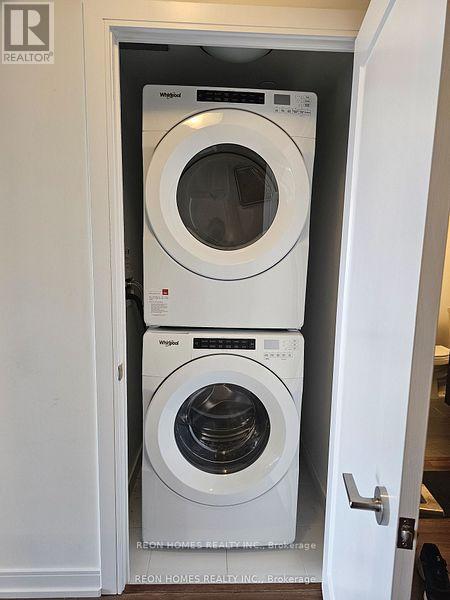606 - 225 Village Green Square Toronto, Ontario M1S 0N4
$585,000Maintenance, Water, Parking
$692.14 Monthly
Maintenance, Water, Parking
$692.14 MonthlyLuxury Tridel Built 2 Bed + Den, 2 full Bath. Excellent Layout With Large Balcony 1Parking included. Building maintenance included water, internet. Excellent Building Amenities.. Open Concept Living/Dining/Kitchen Area W/W/O To Balcony. Floor To Floor-to-ceiling windows allow for Natural Sunlight, Modern Finishes, Laminate Floor Throughout, Kitchen, S/S Appliances, Primary Bedroom Features a Large W/I Closet, a Large balcony for amazing views and sunlight! Amazing Convenient Location, Minutes To Hwy 401, Major Retailers & 24 Hr. TTC Access. Good-sized Bedrooms. Award-Winning Building with Amazing Amenities Including 24-Hr Concierge/Security. GYM. (id:60365)
Property Details
| MLS® Number | E12397552 |
| Property Type | Single Family |
| Neigbourhood | Scarborough |
| Community Name | Agincourt South-Malvern West |
| CommunityFeatures | Pets Allowed With Restrictions |
| Features | Balcony, Carpet Free |
| ParkingSpaceTotal | 1 |
Building
| BathroomTotal | 2 |
| BedroomsAboveGround | 2 |
| BedroomsBelowGround | 1 |
| BedroomsTotal | 3 |
| Appliances | Dishwasher, Dryer, Microwave, Stove, Washer, Refrigerator |
| BasementType | None |
| CoolingType | Central Air Conditioning |
| ExteriorFinish | Concrete |
| FlooringType | Laminate |
| HeatingFuel | Natural Gas |
| HeatingType | Forced Air |
| SizeInterior | 800 - 899 Sqft |
| Type | Apartment |
Parking
| Underground | |
| No Garage |
Land
| Acreage | No |
Rooms
| Level | Type | Length | Width | Dimensions |
|---|---|---|---|---|
| Flat | Living Room | 5.87 m | 3.05 m | 5.87 m x 3.05 m |
| Flat | Dining Room | 5.87 m | 3.05 m | 5.87 m x 3.05 m |
| Flat | Kitchen | 5.87 m | 3.05 m | 5.87 m x 3.05 m |
| Flat | Primary Bedroom | 5.27 m | 2.71 m | 5.27 m x 2.71 m |
| Flat | Bedroom 2 | 3.3 m | 2.7 m | 3.3 m x 2.7 m |
| Flat | Den | 2.44 m | 2.74 m | 2.44 m x 2.74 m |
Darrsini Aritharan
Salesperson
25 Karachi Drive #18
Markham, Ontario L3S 0B5

